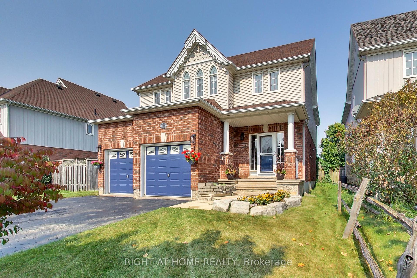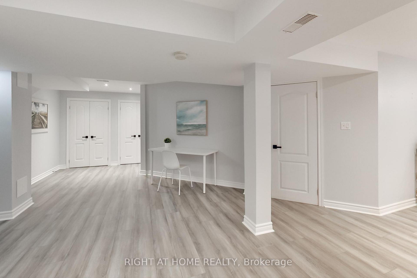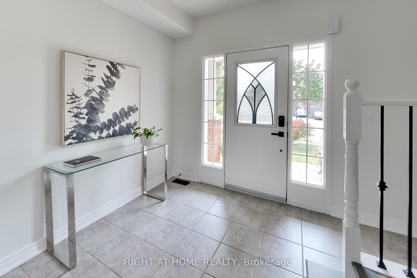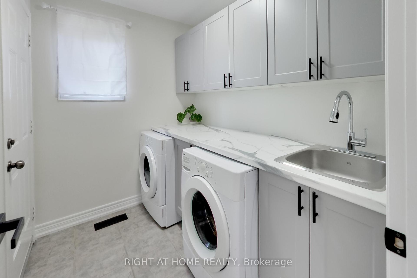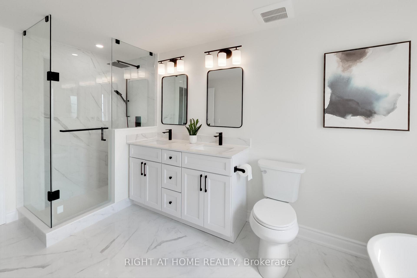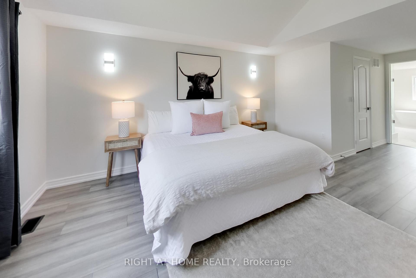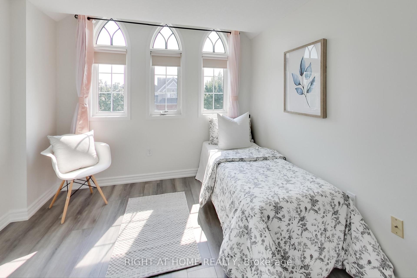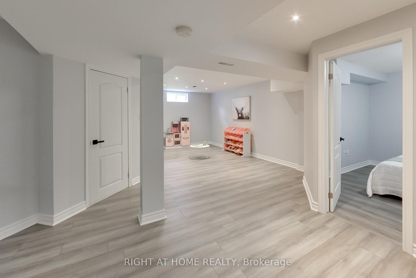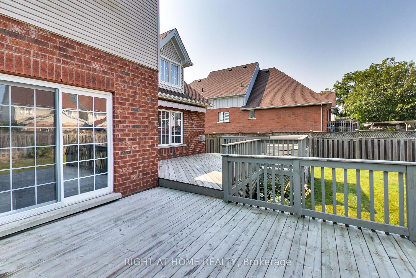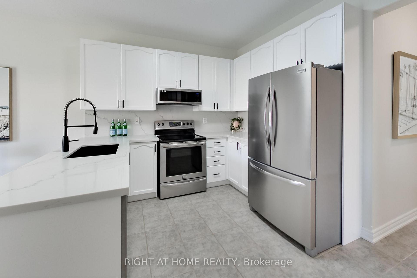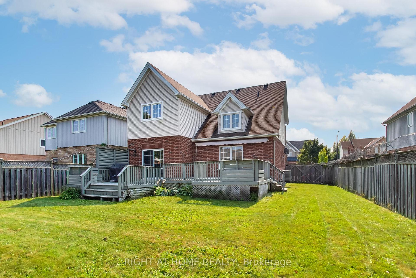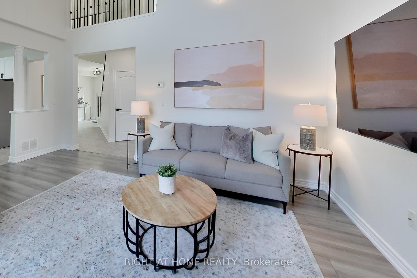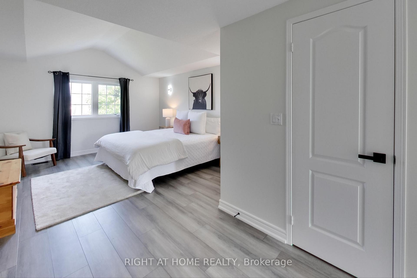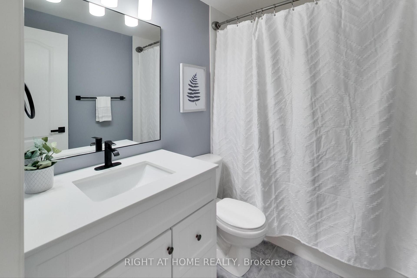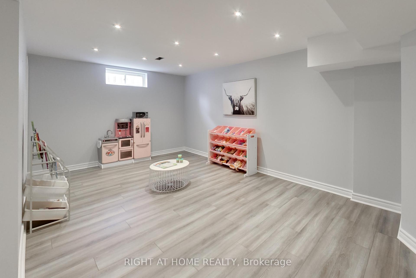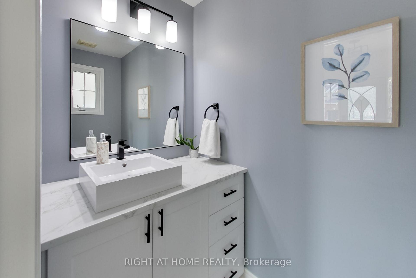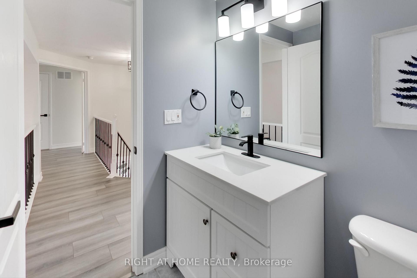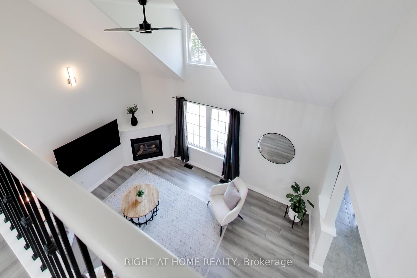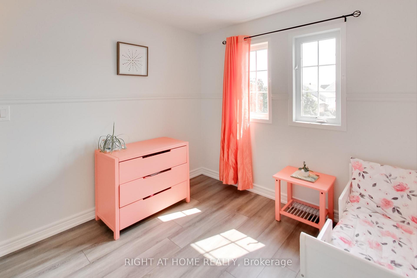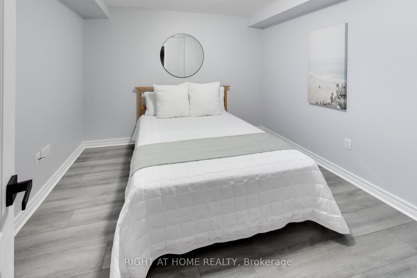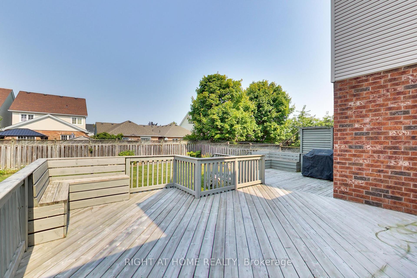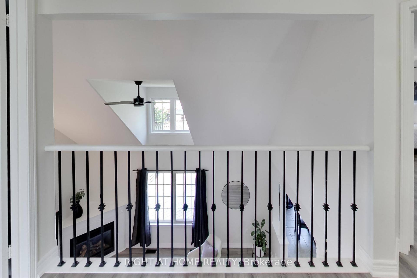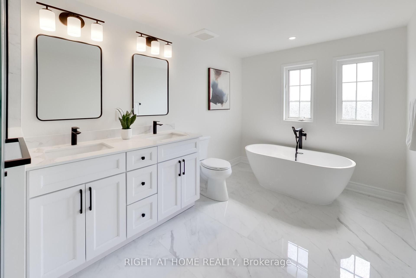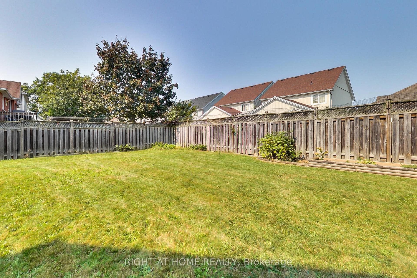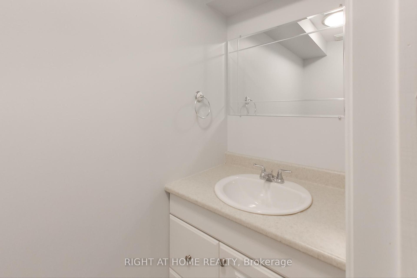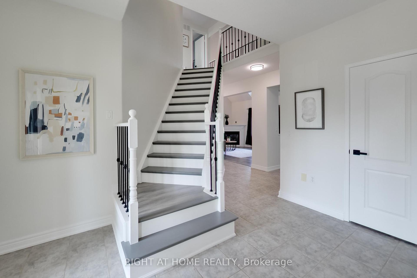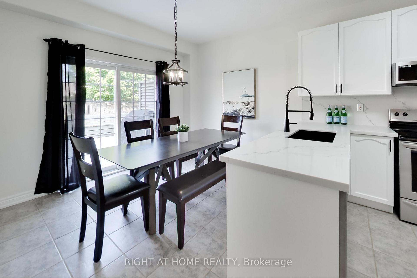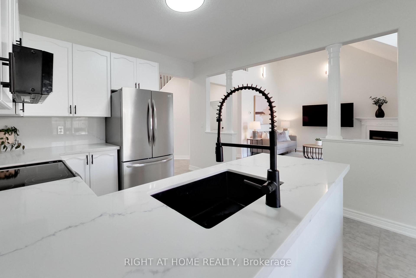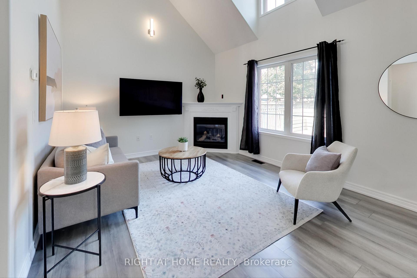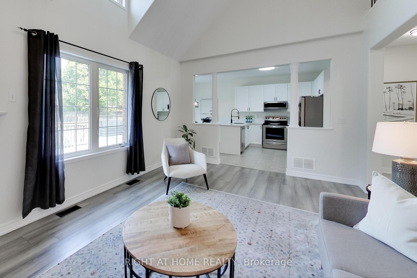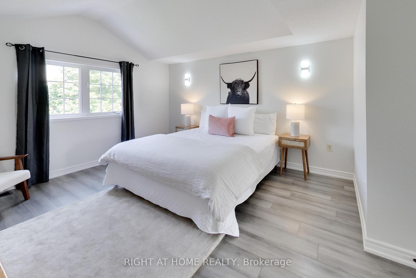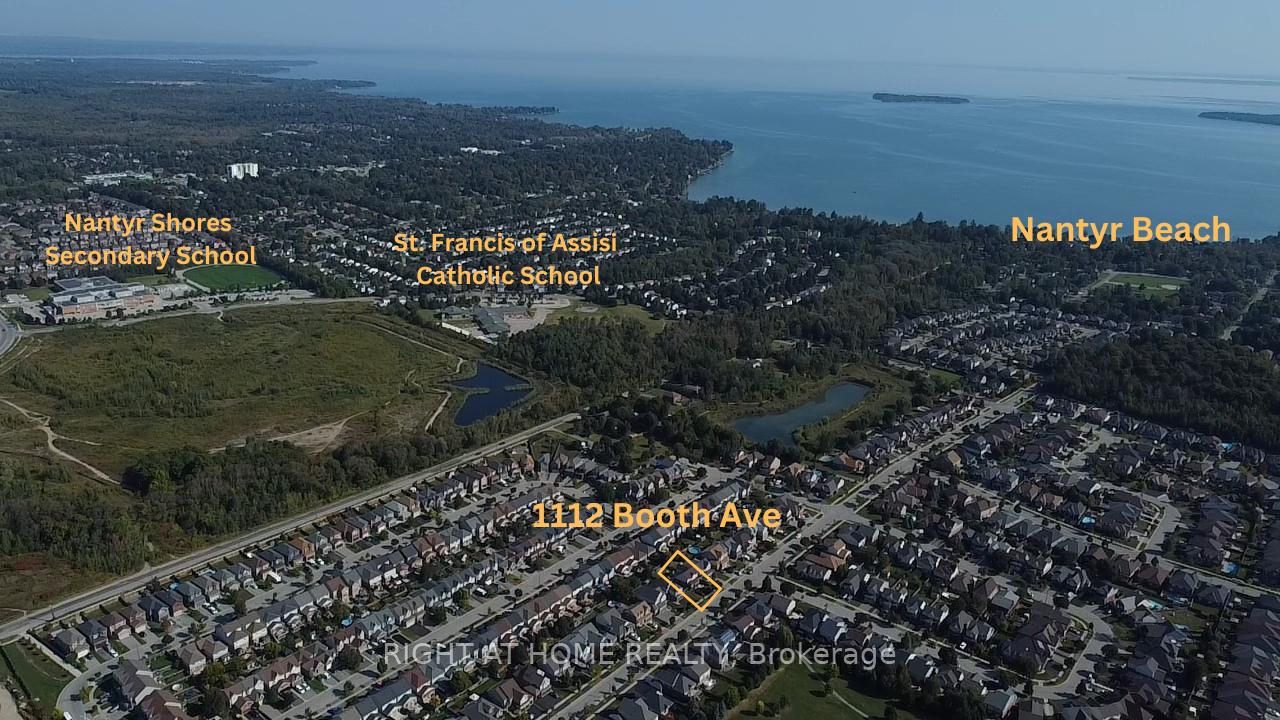$899,000
Available - For Sale
Listing ID: N10407858
1112 Booth Ave , Innisfil, L9S 4W5, Ontario
| Welcome to 1112 Booth Ave. From the moment you step inside this fully renovated home, you'll be captivated by the attention to detail and beautiful finishes that garnish every floor - true pride in ownership. The main floor offers an appealing open concept with grand 14 ceilings over the living room. A fully renovated kitchen with quartz countertops and stainless steel appliances. Access to the garage from the charming laundry room and entry to the backyard with a large deck for entertaining. Located at the top of your gorgeous staircase, you'll feel instantly relaxed. Its bright and open hall overlooks the main floor living space and the primary bedroom is truly stunning with its vaulted ceilings, walk-in closet and newly renovated 4pc bath oasis. The basement shares the same craftsmanship and attention to detail as the rest of the home and can used for an office, entertaining space or in-law suite. Located 15 min from Hwy400 and only 3 minutes from the beach, schools, and shopping. |
| Extras: Furnace 2015. Water Purifier 2017. Shingles 2019.Kitchen and Primary Bath 2024. |
| Price | $899,000 |
| Taxes: | $4497.76 |
| Address: | 1112 Booth Ave , Innisfil, L9S 4W5, Ontario |
| Lot Size: | 49.21 x 114.84 (Feet) |
| Acreage: | < .50 |
| Directions/Cross Streets: | Booth & Lamstone |
| Rooms: | 12 |
| Bedrooms: | 3 |
| Bedrooms +: | 1 |
| Kitchens: | 1 |
| Family Room: | Y |
| Basement: | Finished |
| Approximatly Age: | 16-30 |
| Property Type: | Detached |
| Style: | 2-Storey |
| Exterior: | Brick, Vinyl Siding |
| Garage Type: | Attached |
| (Parking/)Drive: | Private |
| Drive Parking Spaces: | 2 |
| Pool: | None |
| Approximatly Age: | 16-30 |
| Approximatly Square Footage: | 2000-2500 |
| Fireplace/Stove: | Y |
| Heat Source: | Gas |
| Heat Type: | Forced Air |
| Central Air Conditioning: | Central Air |
| Sewers: | Sewers |
| Water: | Municipal |
| Utilities-Cable: | Y |
| Utilities-Hydro: | Y |
| Utilities-Gas: | Y |
| Utilities-Telephone: | Y |
$
%
Years
This calculator is for demonstration purposes only. Always consult a professional
financial advisor before making personal financial decisions.
| Although the information displayed is believed to be accurate, no warranties or representations are made of any kind. |
| RIGHT AT HOME REALTY |
|
|

Dir:
416-828-2535
Bus:
647-462-9629
| Virtual Tour | Book Showing | Email a Friend |
Jump To:
At a Glance:
| Type: | Freehold - Detached |
| Area: | Simcoe |
| Municipality: | Innisfil |
| Neighbourhood: | Alcona |
| Style: | 2-Storey |
| Lot Size: | 49.21 x 114.84(Feet) |
| Approximate Age: | 16-30 |
| Tax: | $4,497.76 |
| Beds: | 3+1 |
| Baths: | 4 |
| Fireplace: | Y |
| Pool: | None |
Locatin Map:
Payment Calculator:

