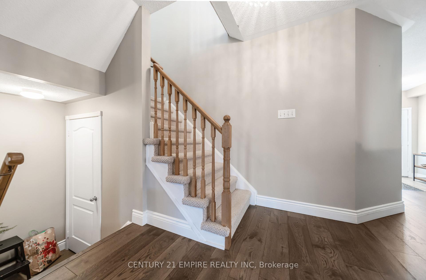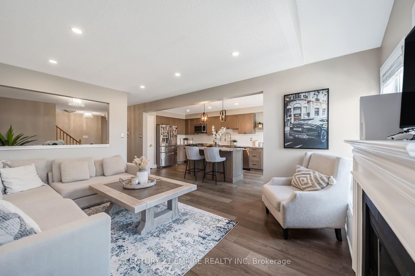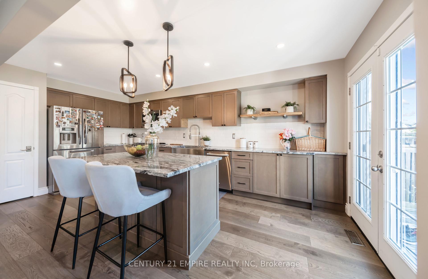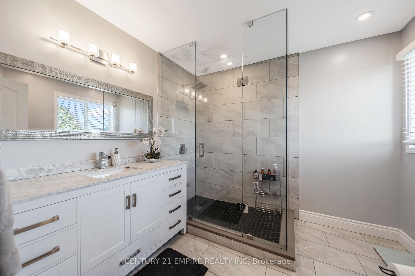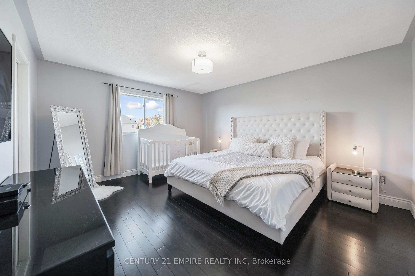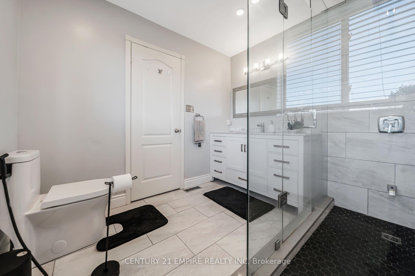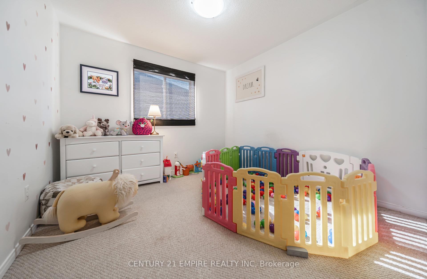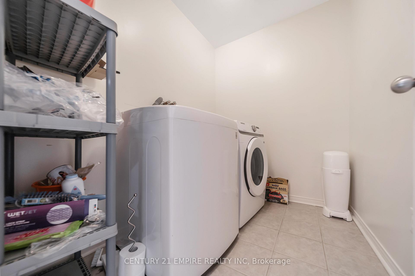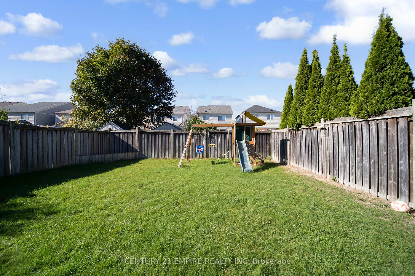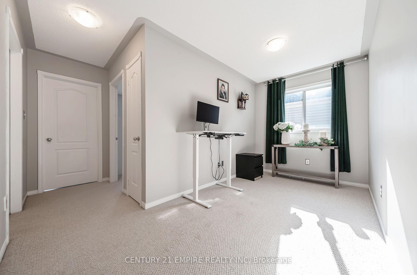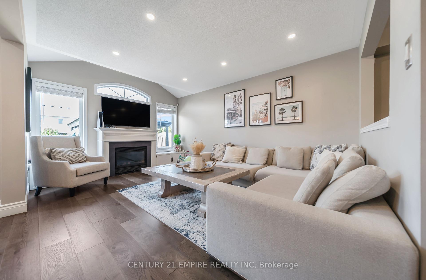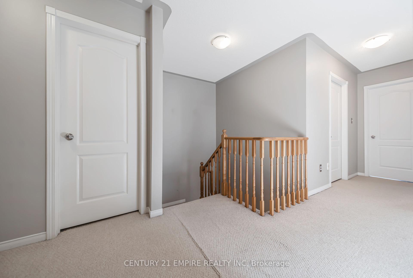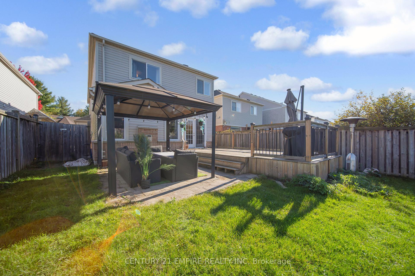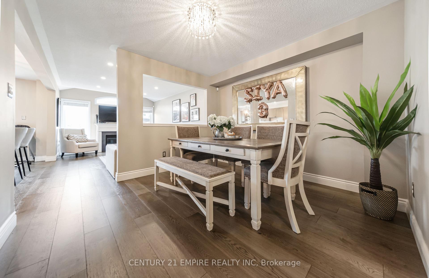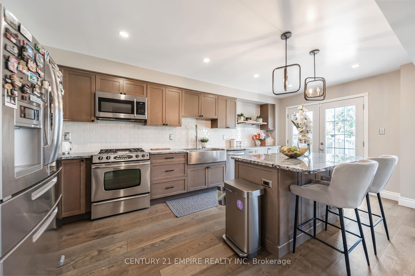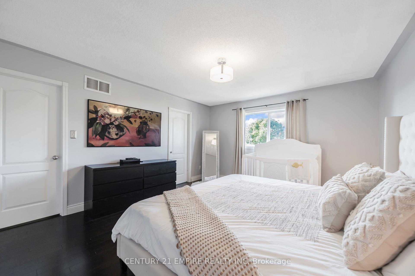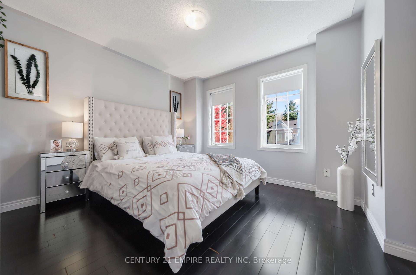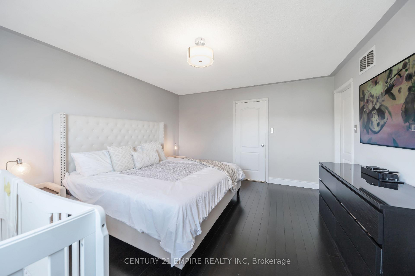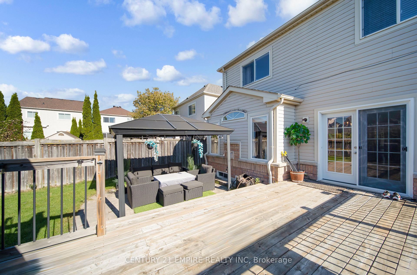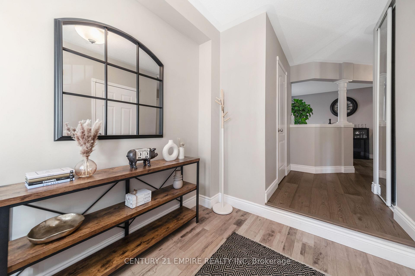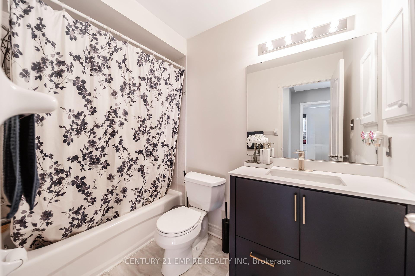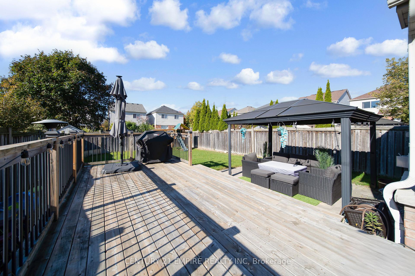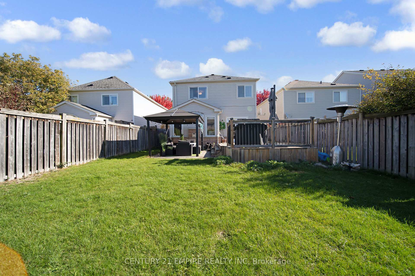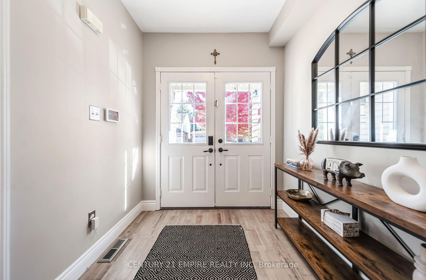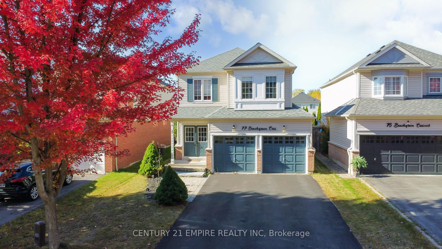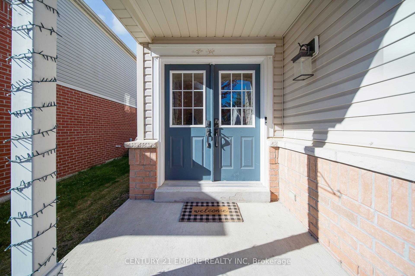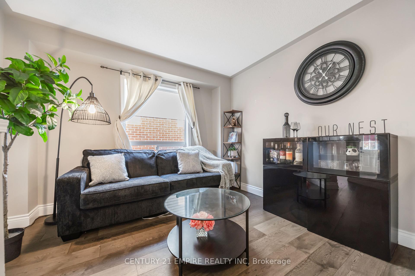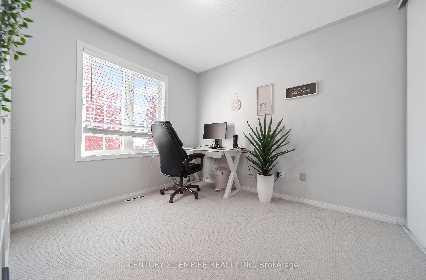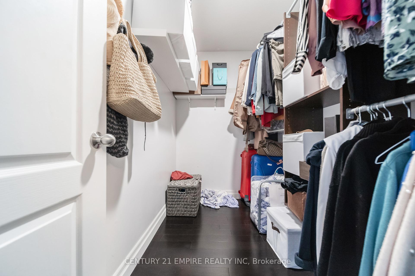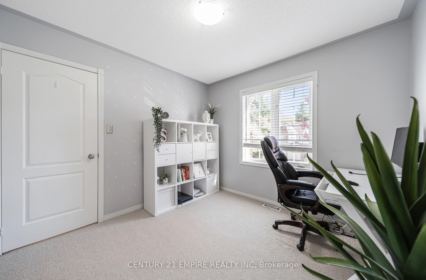$3,410
Available - For Rent
Listing ID: E10408844
77 Beachgrove Cres , Whitby, L1R 3G3, Ontario
| For those with the extraordinary lifestyle in life - Absolutely stunning, picture perfect beautiful home with 'NO SIDEWALK' on frontyard and a DEEP backyard offering that perfect summer oasis!This home offers over 2000sq ft of living space with an open-concept layout with hardwood flooring throughout the main floor with high end appliances and a gourment kitchen! A powder room and indoor access to the garage complete the main floor.Upstairs is a delight with 4 good size bedrooms plus a den offering excellent space to enjoy the luxury of an open concept office space. the second floor also boasts of 2 full washrooms and a full size laundry room. Close to Schools, Parks, Shops, Restaurants, minutes away to Whitby GO with Easy Access To 401. |
| Extras: S/S appliances - Gas stove , Microwave, Regrigerator , Dishwasher , White laundry Washer & dryer, Nest thermostat |
| Price | $3,410 |
| Address: | 77 Beachgrove Cres , Whitby, L1R 3G3, Ontario |
| Lot Size: | 35.46 x 132.17 (Feet) |
| Directions/Cross Streets: | Taunton & Anderson |
| Rooms: | 10 |
| Bedrooms: | 4 |
| Bedrooms +: | 1 |
| Kitchens: | 1 |
| Family Room: | Y |
| Basement: | Full |
| Furnished: | N |
| Approximatly Age: | 16-30 |
| Property Type: | Detached |
| Style: | 2-Storey |
| Exterior: | Concrete, Vinyl Siding |
| Garage Type: | Attached |
| (Parking/)Drive: | Private |
| Drive Parking Spaces: | 4 |
| Pool: | None |
| Private Entrance: | Y |
| Approximatly Age: | 16-30 |
| Approximatly Square Footage: | 2000-2500 |
| Property Features: | Grnbelt/Cons, Library, Park, Public Transit, Rec Centre |
| Parking Included: | Y |
| Fireplace/Stove: | Y |
| Heat Source: | Gas |
| Heat Type: | Forced Air |
| Central Air Conditioning: | Central Air |
| Laundry Level: | Upper |
| Elevator Lift: | N |
| Sewers: | Sewers |
| Water: | Municipal |
| Utilities-Hydro: | Y |
| Utilities-Gas: | Y |
| Although the information displayed is believed to be accurate, no warranties or representations are made of any kind. |
| CENTURY 21 EMPIRE REALTY INC |
|
|

Dir:
416-828-2535
Bus:
647-462-9629
| Virtual Tour | Book Showing | Email a Friend |
Jump To:
At a Glance:
| Type: | Freehold - Detached |
| Area: | Durham |
| Municipality: | Whitby |
| Neighbourhood: | Taunton North |
| Style: | 2-Storey |
| Lot Size: | 35.46 x 132.17(Feet) |
| Approximate Age: | 16-30 |
| Beds: | 4+1 |
| Baths: | 3 |
| Fireplace: | Y |
| Pool: | None |
Locatin Map:

