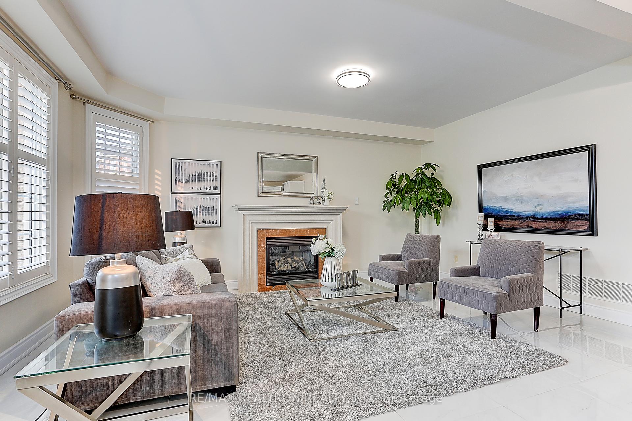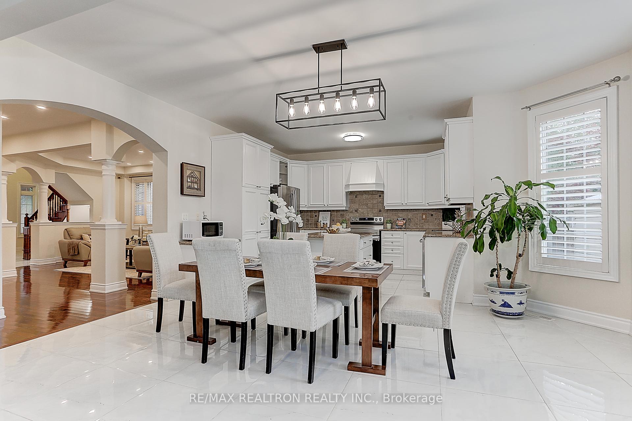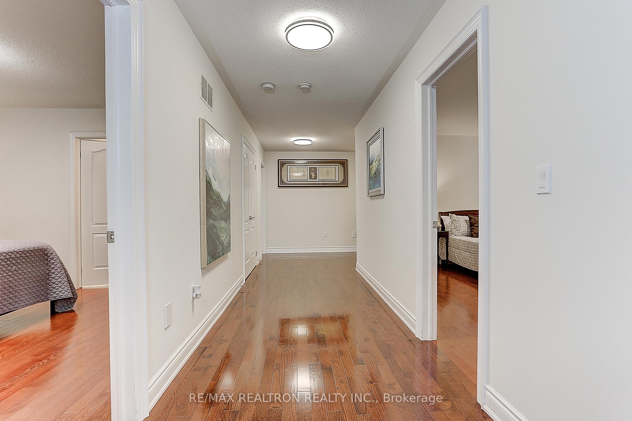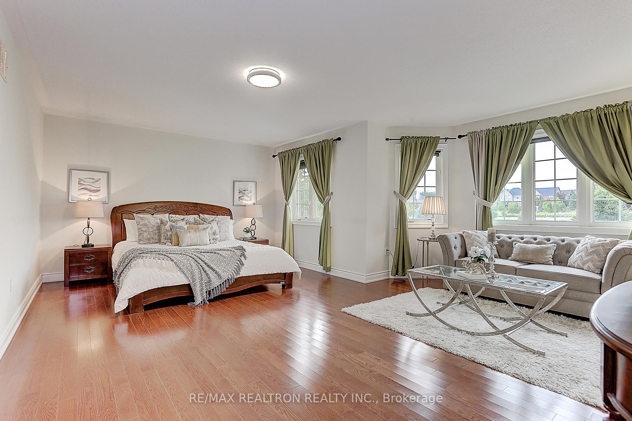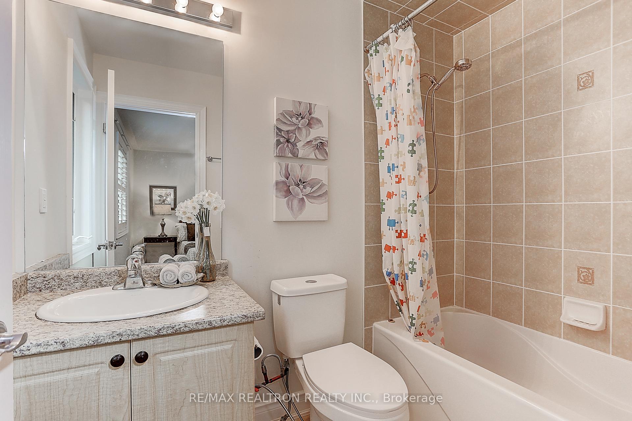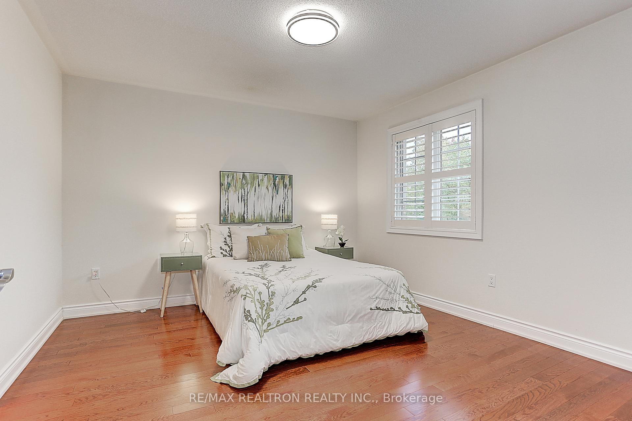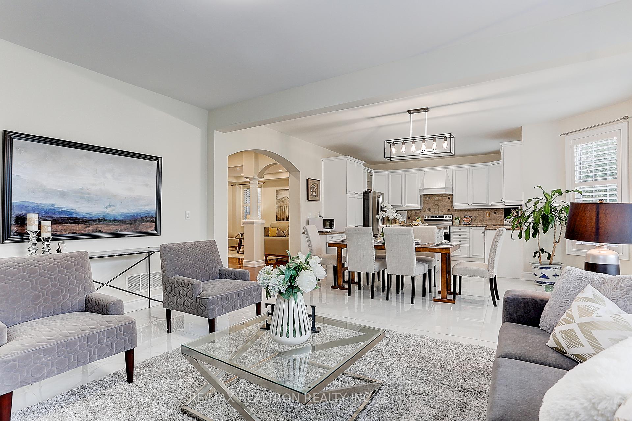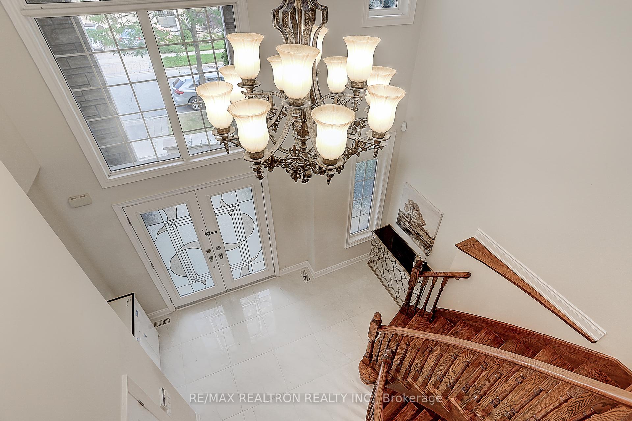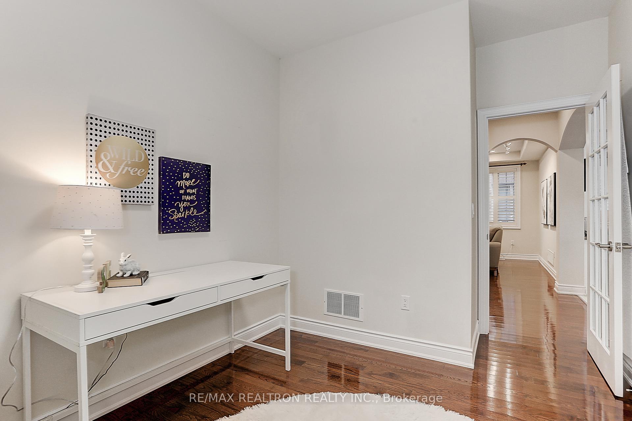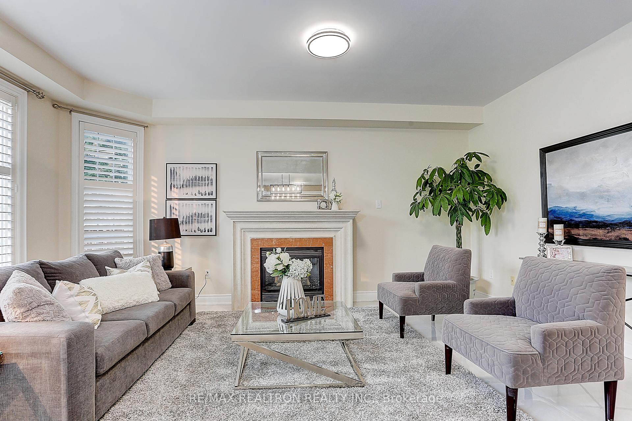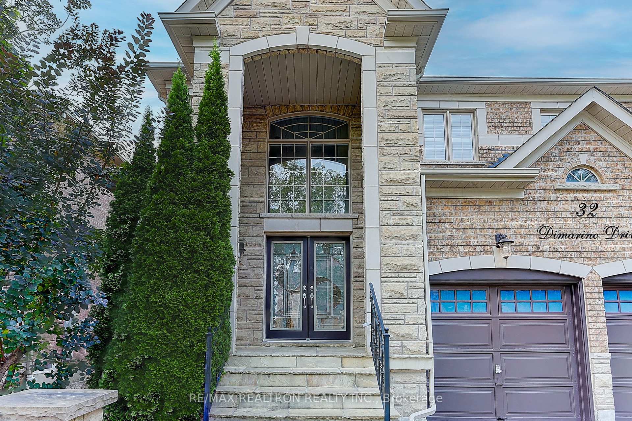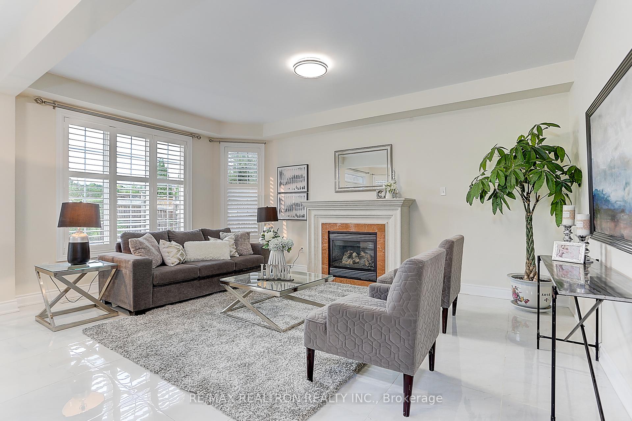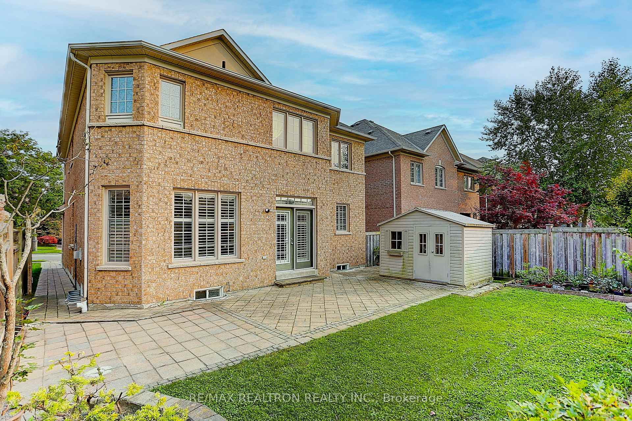$2,099,000
Available - For Sale
Listing ID: N9344888
32 Dimarino Dr , Vaughan, L6A 0E8, Ontario
| Exceptional And Fantastic Detached Home Sits On A Rare Premium Ravine Lot In Prestigious Upper Thornhill Estates! This Luxury and Well Maintained Detached Home Offers Both Elegance And Endless Possibilities For Outdoor Living. You're First Greeted With 17Ft Ceiling In Foyer Giving You A Sun-Kissing Feeling. New Pot Lights, New Porcelain Tiles, Upgraded Light Fixtures, California Shutters And Hardwood Floor Throughout. A Living Room Combined With A Dining Area Provides Perfect Spot For Large Family & Friends Gatherings. A Private Office On Main Floor Offers A Ideal Space For Working From Home, It Also Can Be A Bedroom. Oak Stairs Lead To The 2nd Floor Featuring 4 Generously Sized Bedrooms & 3 Full Bathrooms! Spacious Primary Bedroom With Reading Area, Over Look The Park, Glass Shower & Large Walk-In Closet. A Must See and Buy!! |
| Extras: Families Benefit From Access To Top-Rated Schools, Easy Access To Public Transit Minutes From Essential Amenities, Including Grocery Stores, Shopping Centers, Community Center, Restaurants, And Major Highways. |
| Price | $2,099,000 |
| Taxes: | $8394.35 |
| Address: | 32 Dimarino Dr , Vaughan, L6A 0E8, Ontario |
| Lot Size: | 45.54 x 109.99 (Feet) |
| Directions/Cross Streets: | Elgin Mills/Bathurst |
| Rooms: | 10 |
| Bedrooms: | 4 |
| Bedrooms +: | 1 |
| Kitchens: | 1 |
| Family Room: | Y |
| Basement: | Part Fin |
| Property Type: | Detached |
| Style: | 2-Storey |
| Exterior: | Brick, Stone |
| Garage Type: | Built-In |
| (Parking/)Drive: | Private |
| Drive Parking Spaces: | 2 |
| Pool: | None |
| Approximatly Square Footage: | 3000-3500 |
| Property Features: | Clear View, Park |
| Fireplace/Stove: | Y |
| Heat Source: | Gas |
| Heat Type: | Forced Air |
| Central Air Conditioning: | Central Air |
| Laundry Level: | Main |
| Sewers: | Sewers |
| Water: | Municipal |
$
%
Years
This calculator is for demonstration purposes only. Always consult a professional
financial advisor before making personal financial decisions.
| Although the information displayed is believed to be accurate, no warranties or representations are made of any kind. |
| RE/MAX REALTRON REALTY INC. |
|
|

Dir:
416-828-2535
Bus:
647-462-9629
| Virtual Tour | Book Showing | Email a Friend |
Jump To:
At a Glance:
| Type: | Freehold - Detached |
| Area: | York |
| Municipality: | Vaughan |
| Neighbourhood: | Patterson |
| Style: | 2-Storey |
| Lot Size: | 45.54 x 109.99(Feet) |
| Tax: | $8,394.35 |
| Beds: | 4+1 |
| Baths: | 4 |
| Fireplace: | Y |
| Pool: | None |
Locatin Map:
Payment Calculator:

