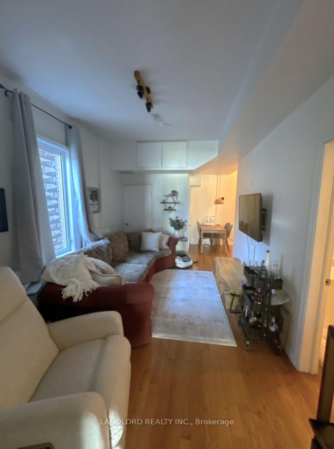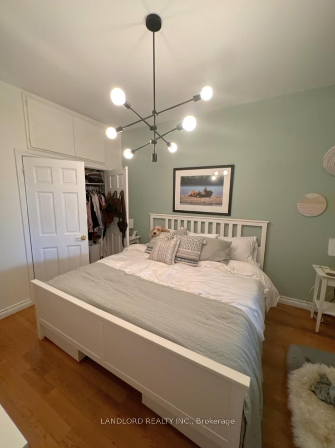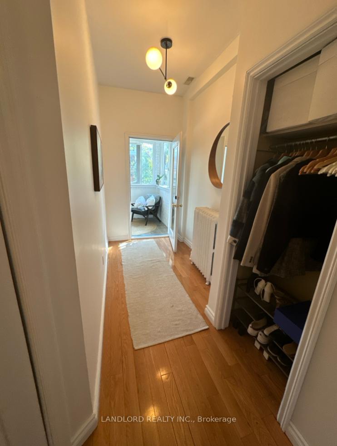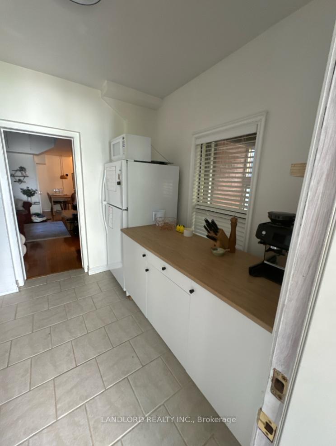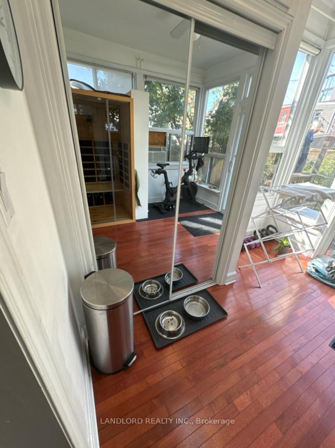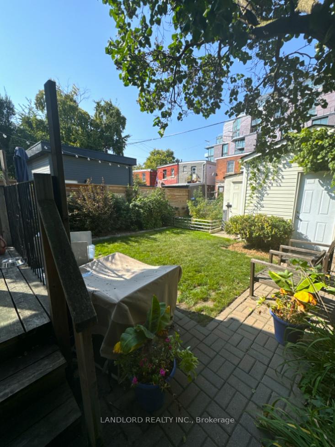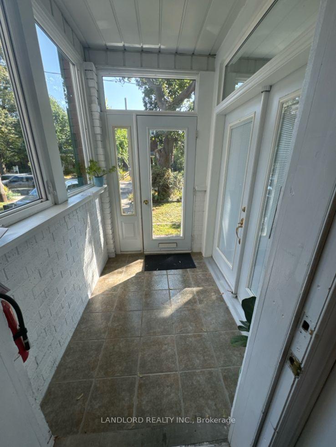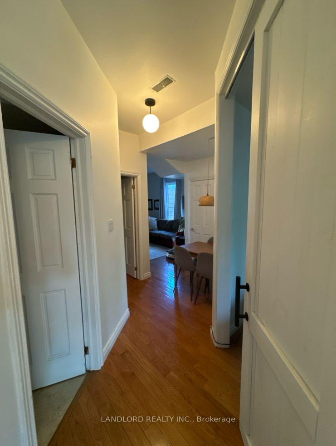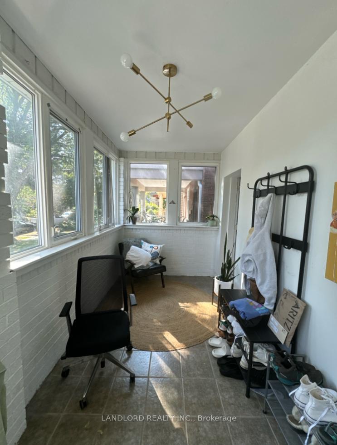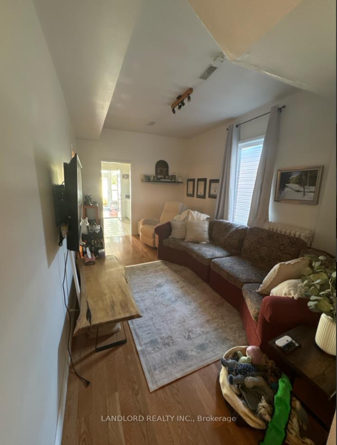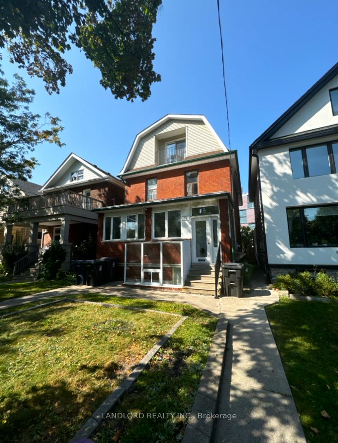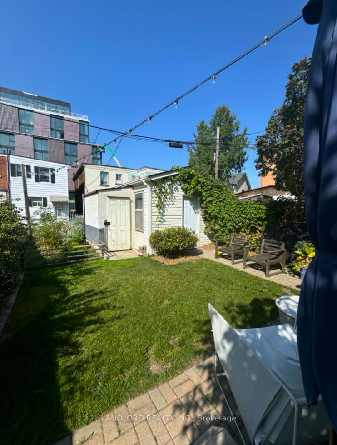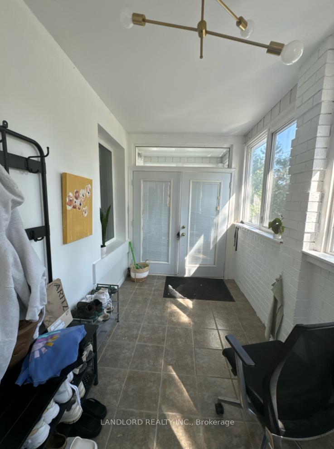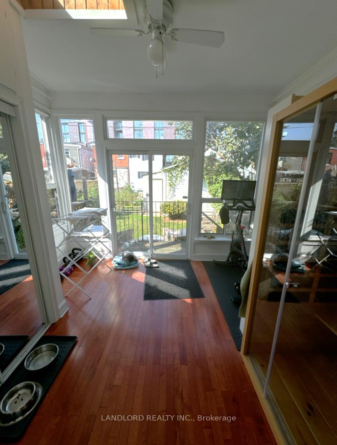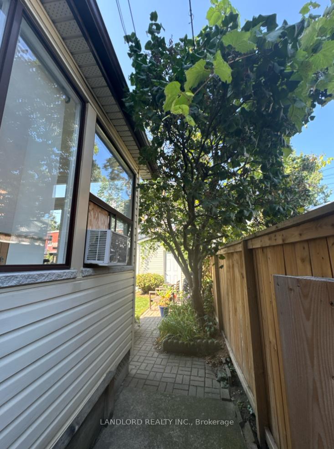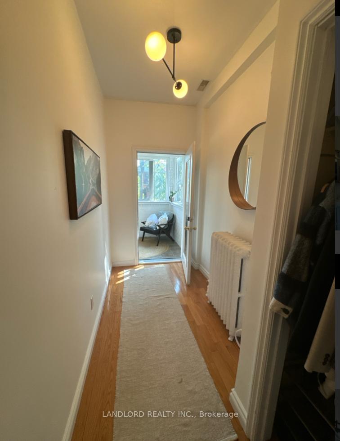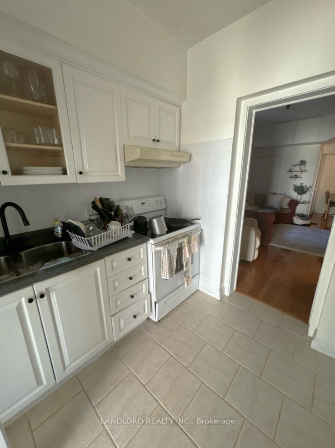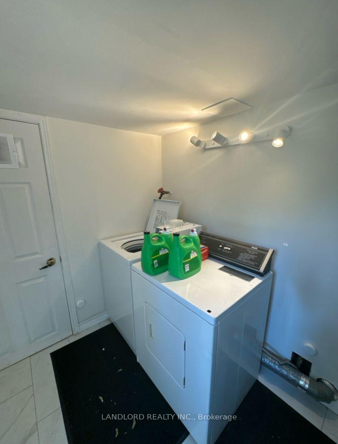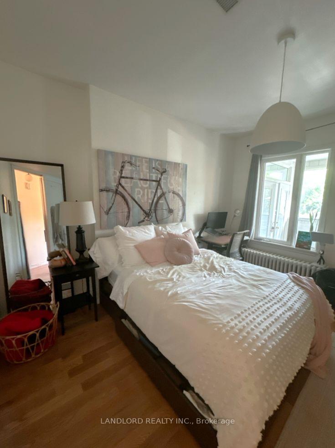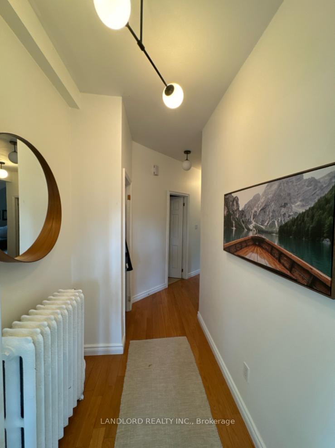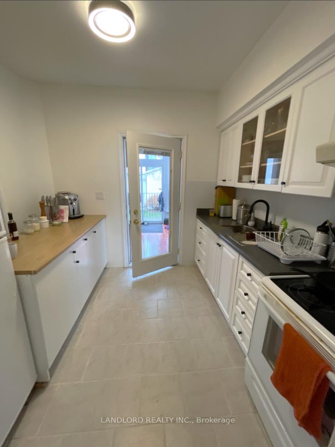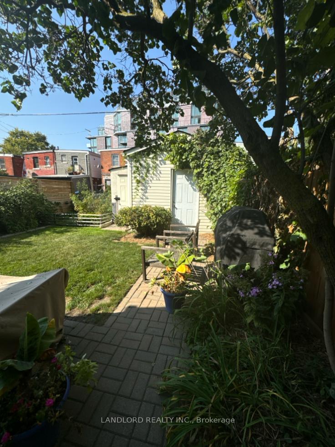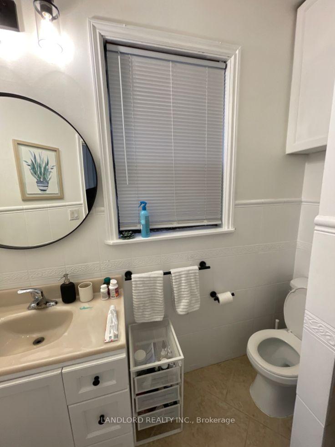$2,950
Available - For Rent
Listing ID: W10410260
38 Humberside Ave , Unit Main, Toronto, M6P 1J7, Ontario
| Discover The Perfect Blend Of Comfort And Convenience In This Professionally Managed 2 Bedroom, 1 Bathroom Home. Enter Through A Brightly Lit Mudroom Into An Open-Concept Living And Dining Area, Complemented By A Separate Galley-Style Kitchen With Upgraded Cabinets And Full-Size Appliances. The Home Features Spacious Bedrooms With Large Windows, Plenty Of Storage, And A Beautiful Sunroom With A Walk-Out To A Deck And Shared Yard. With A Walk Score Of 89, You're Just Minutes From Transit, Shops, Restaurants, And More! A Must See! |
| Extras: ** Appliances: Fridge and Stove **Utilities: Heat, Hydro and Water Included |
| Price | $2,950 |
| Address: | 38 Humberside Ave , Unit Main, Toronto, M6P 1J7, Ontario |
| Apt/Unit: | Main |
| Directions/Cross Streets: | Dundasst.W./Humberside |
| Rooms: | 7 |
| Bedrooms: | 2 |
| Bedrooms +: | |
| Kitchens: | 1 |
| Family Room: | N |
| Basement: | None |
| Furnished: | N |
| Property Type: | Fourplex |
| Style: | 3-Storey |
| Exterior: | Brick, Vinyl Siding |
| Garage Type: | None |
| (Parking/)Drive: | None |
| Drive Parking Spaces: | 0 |
| Pool: | None |
| Private Entrance: | Y |
| Laundry Access: | Ensuite |
| Hydro Included: | Y |
| Water Included: | Y |
| Heat Included: | Y |
| Fireplace/Stove: | N |
| Heat Source: | Gas |
| Heat Type: | Radiant |
| Central Air Conditioning: | Window Unit |
| Sewers: | Sewers |
| Water: | Municipal |
| Although the information displayed is believed to be accurate, no warranties or representations are made of any kind. |
| LANDLORD REALTY INC. |
|
|

Dir:
416-828-2535
Bus:
647-462-9629
| Book Showing | Email a Friend |
Jump To:
At a Glance:
| Type: | Freehold - Fourplex |
| Area: | Toronto |
| Municipality: | Toronto |
| Neighbourhood: | Junction Area |
| Style: | 3-Storey |
| Beds: | 2 |
| Baths: | 1 |
| Fireplace: | N |
| Pool: | None |
Locatin Map:

