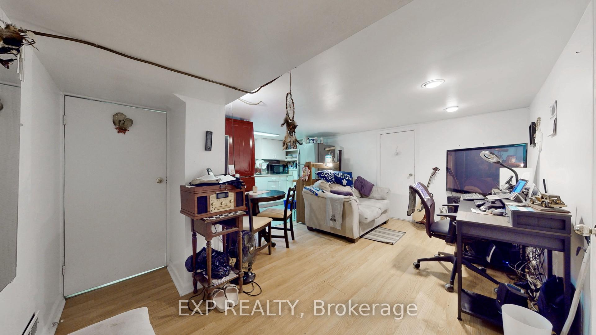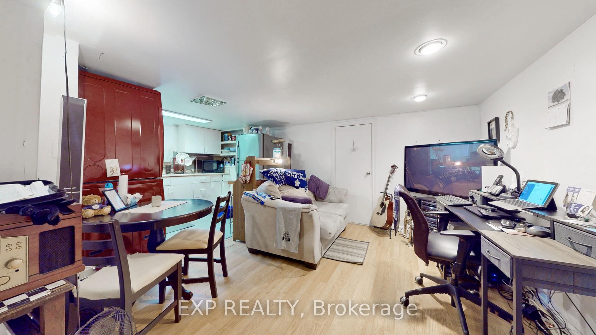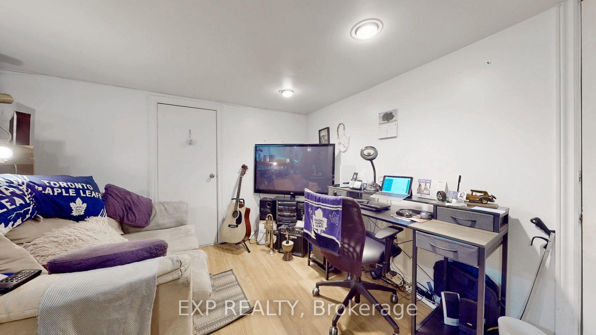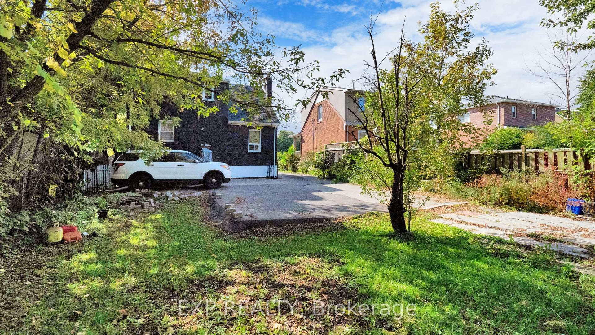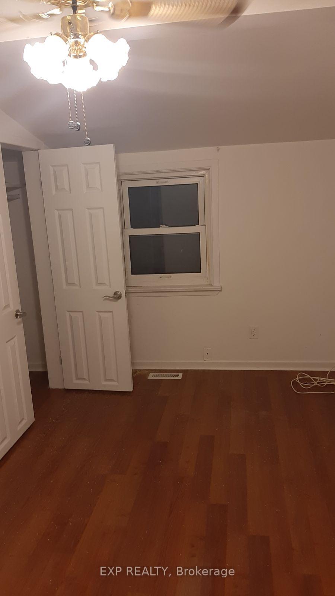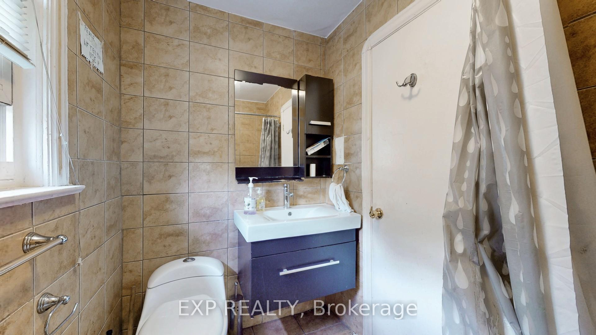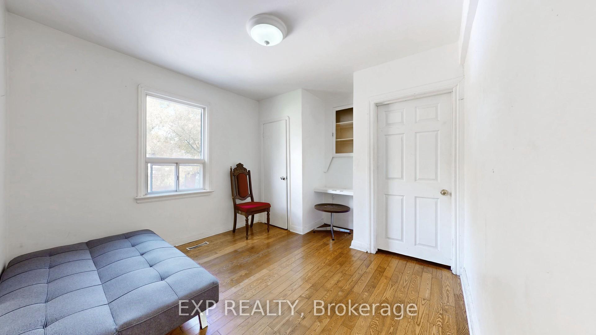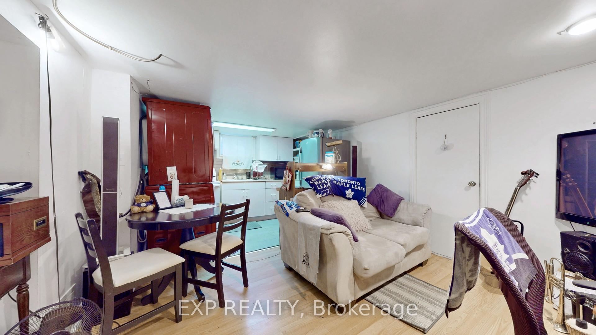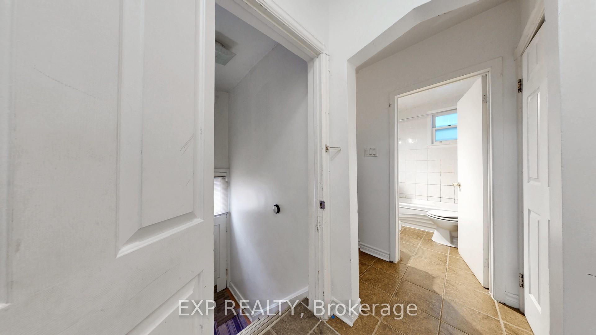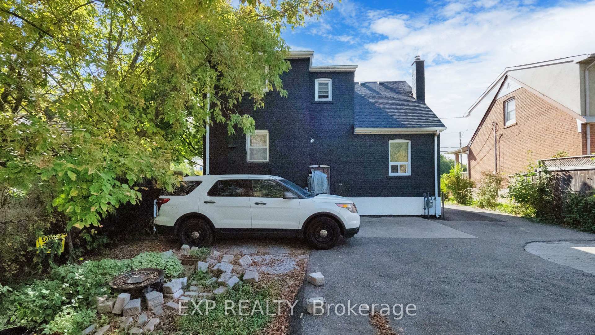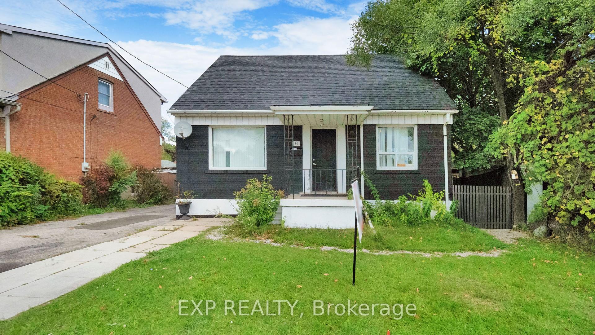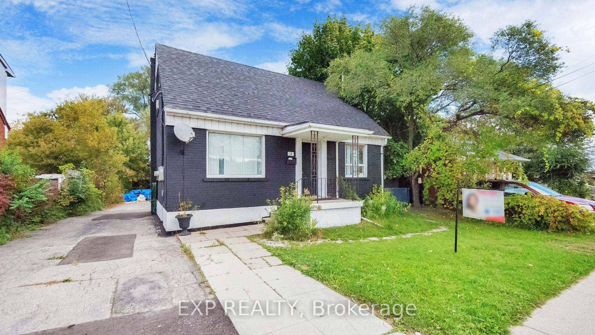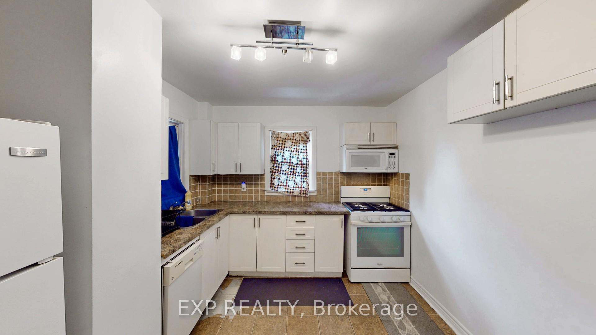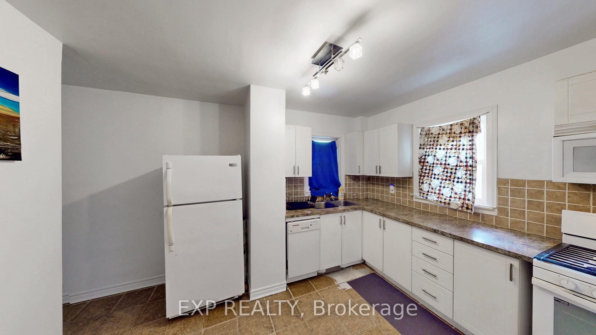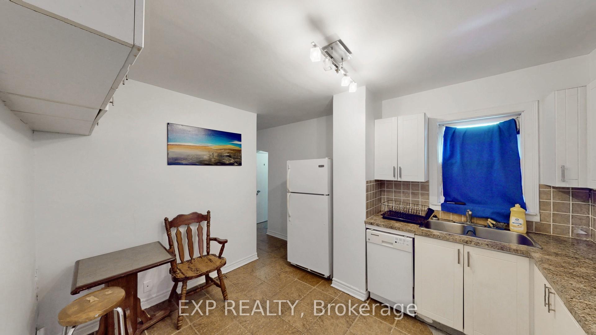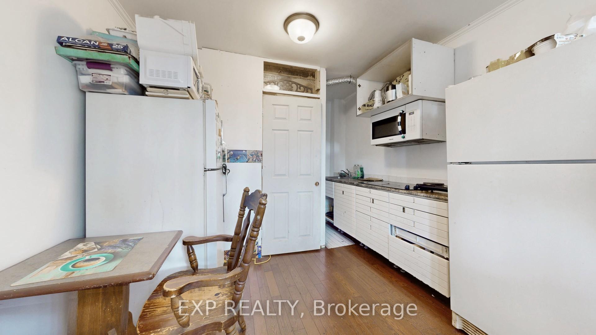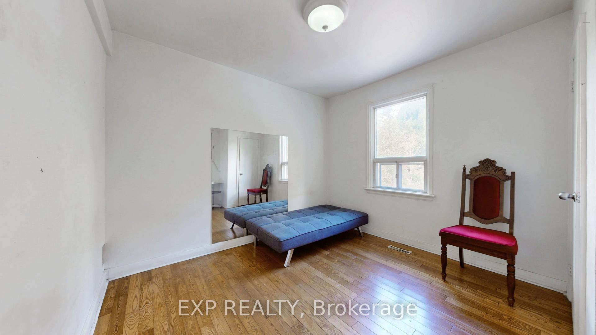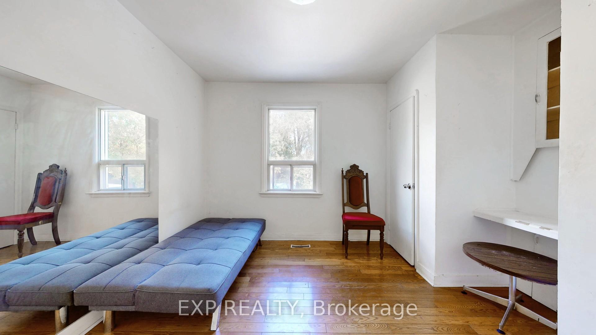$999,900
Available - For Sale
Listing ID: W9390083
34 Walsh Ave , Toronto, M9M 1B7, Ontario
| Attention - Investors, Builders, and First-Time Home Buyers!Situated on a generous 50'X125' premium lot, this income-generating detached home features three self-contained rental units, each with its own private entrance. The 1st unit is a finished basement with 1 bedroom, a kitchen, a full bath, and private laundry. The 2nd unit on the main floor offers 2 bedrooms, a kitchen, and a full bath. The 3rd unit includes a kitchen on the main floor and 3 bedrooms with a full bath on the second floor. Recent upgrades include a brand-new roof and water heater. Conveniently located near all amenities, the property also boasts a private driveway and a spacious fenced backyard. |
| Extras: All existing appliances, electrical fixtures. |
| Price | $999,900 |
| Taxes: | $3769.67 |
| Address: | 34 Walsh Ave , Toronto, M9M 1B7, Ontario |
| Lot Size: | 50.00 x 125.00 (Feet) |
| Directions/Cross Streets: | Weston/Wilson/401 |
| Rooms: | 7 |
| Rooms +: | 3 |
| Bedrooms: | 5 |
| Bedrooms +: | 1 |
| Kitchens: | 2 |
| Kitchens +: | 1 |
| Family Room: | N |
| Basement: | Finished, Sep Entrance |
| Property Type: | Detached |
| Style: | 1 1/2 Storey |
| Exterior: | Brick |
| Garage Type: | None |
| (Parking/)Drive: | Private |
| Drive Parking Spaces: | 5 |
| Pool: | None |
| Fireplace/Stove: | N |
| Heat Source: | Gas |
| Heat Type: | Forced Air |
| Central Air Conditioning: | Central Air |
| Laundry Level: | Main |
| Sewers: | Sewers |
| Water: | Municipal |
$
%
Years
This calculator is for demonstration purposes only. Always consult a professional
financial advisor before making personal financial decisions.
| Although the information displayed is believed to be accurate, no warranties or representations are made of any kind. |
| EXP REALTY |
|
|

Dir:
416-828-2535
Bus:
647-462-9629
| Book Showing | Email a Friend |
Jump To:
At a Glance:
| Type: | Freehold - Detached |
| Area: | Toronto |
| Municipality: | Toronto |
| Neighbourhood: | Humberlea-Pelmo Park W5 |
| Style: | 1 1/2 Storey |
| Lot Size: | 50.00 x 125.00(Feet) |
| Tax: | $3,769.67 |
| Beds: | 5+1 |
| Baths: | 3 |
| Fireplace: | N |
| Pool: | None |
Locatin Map:
Payment Calculator:

