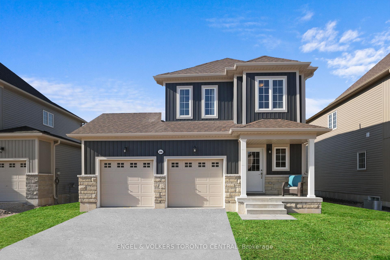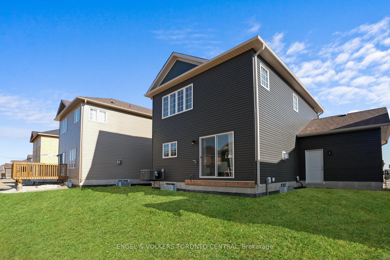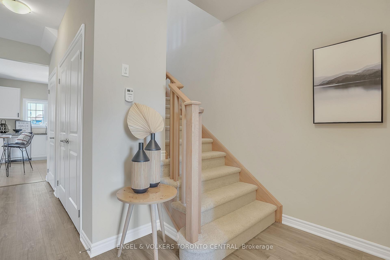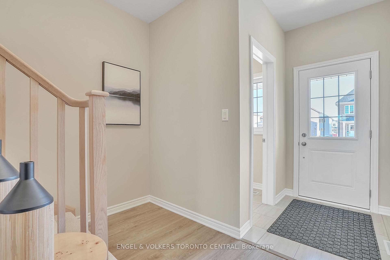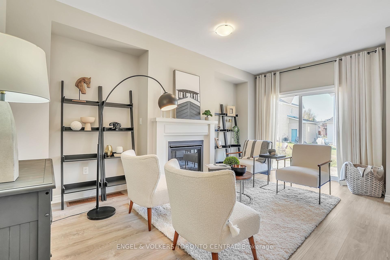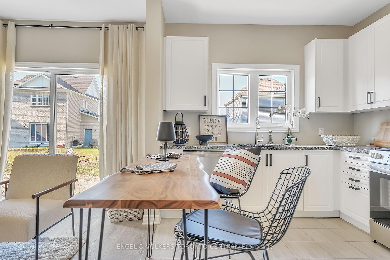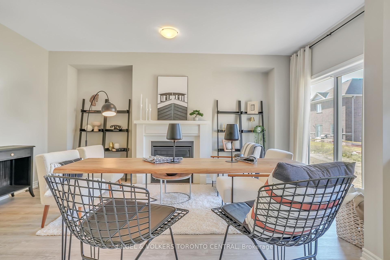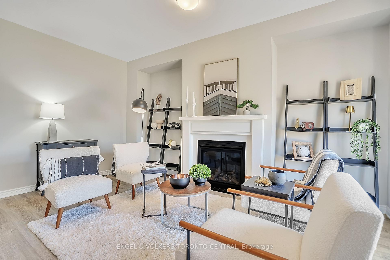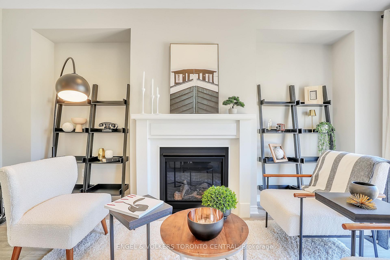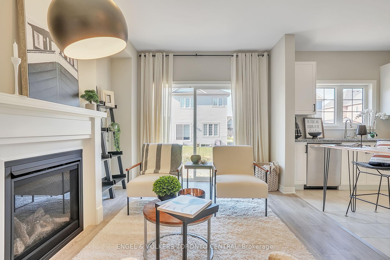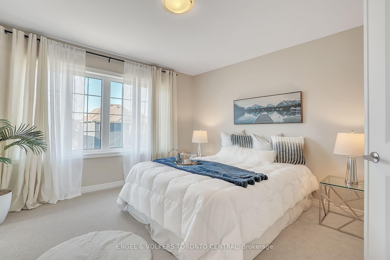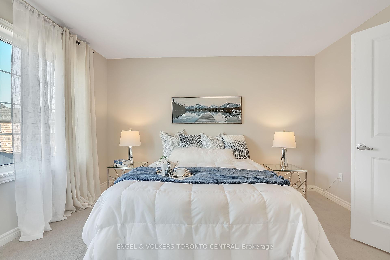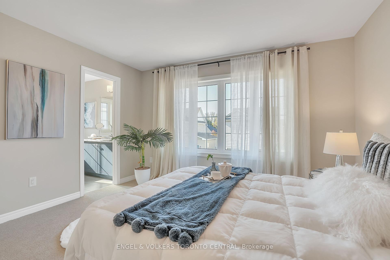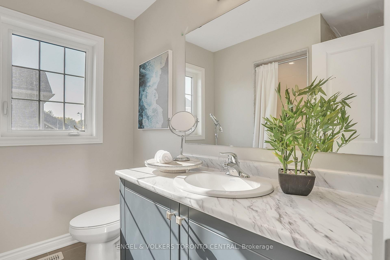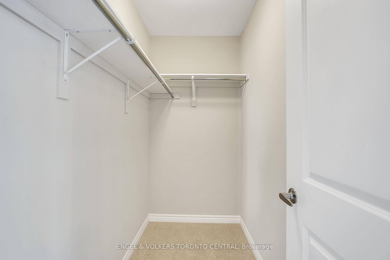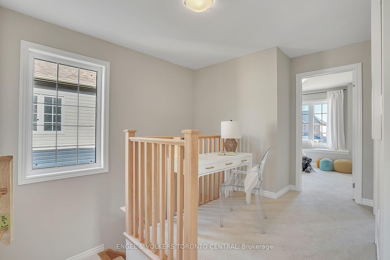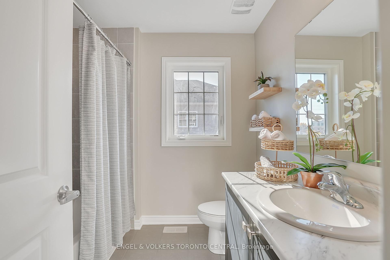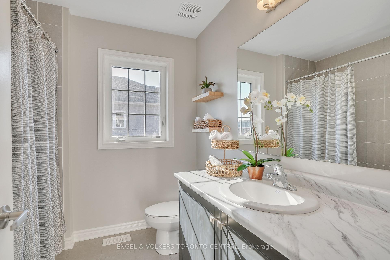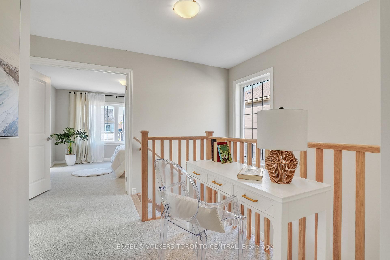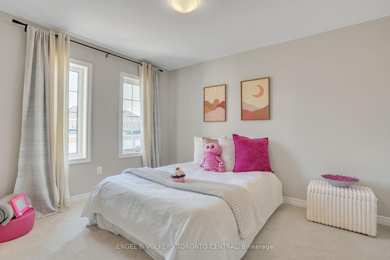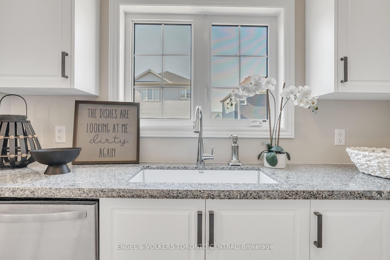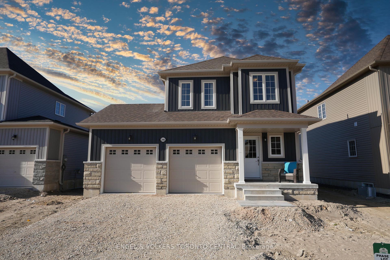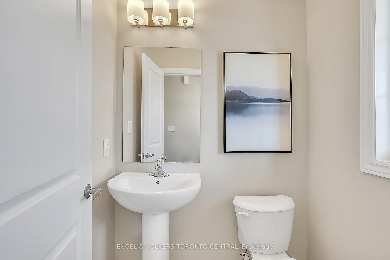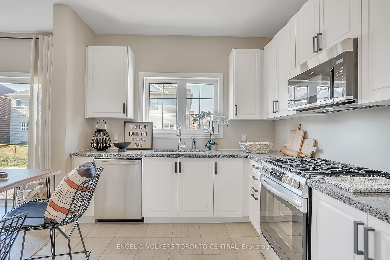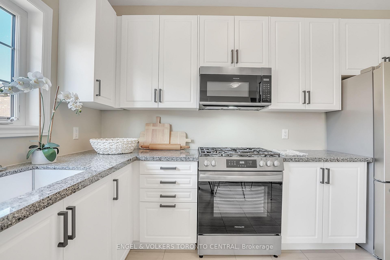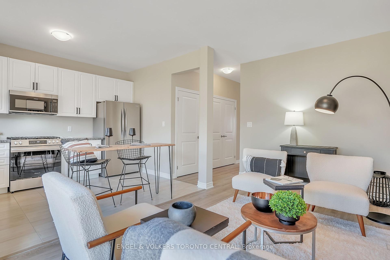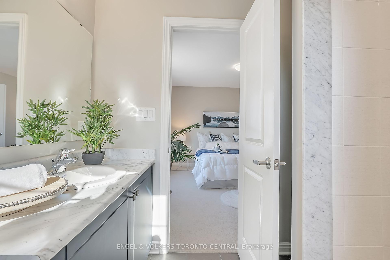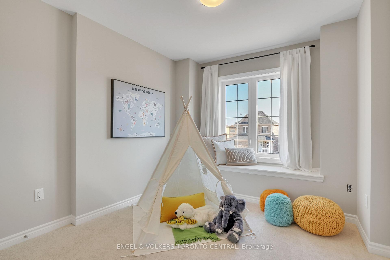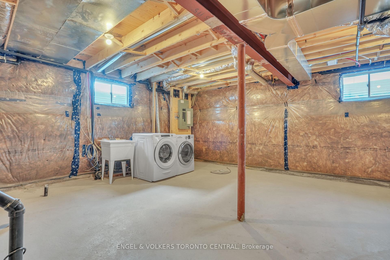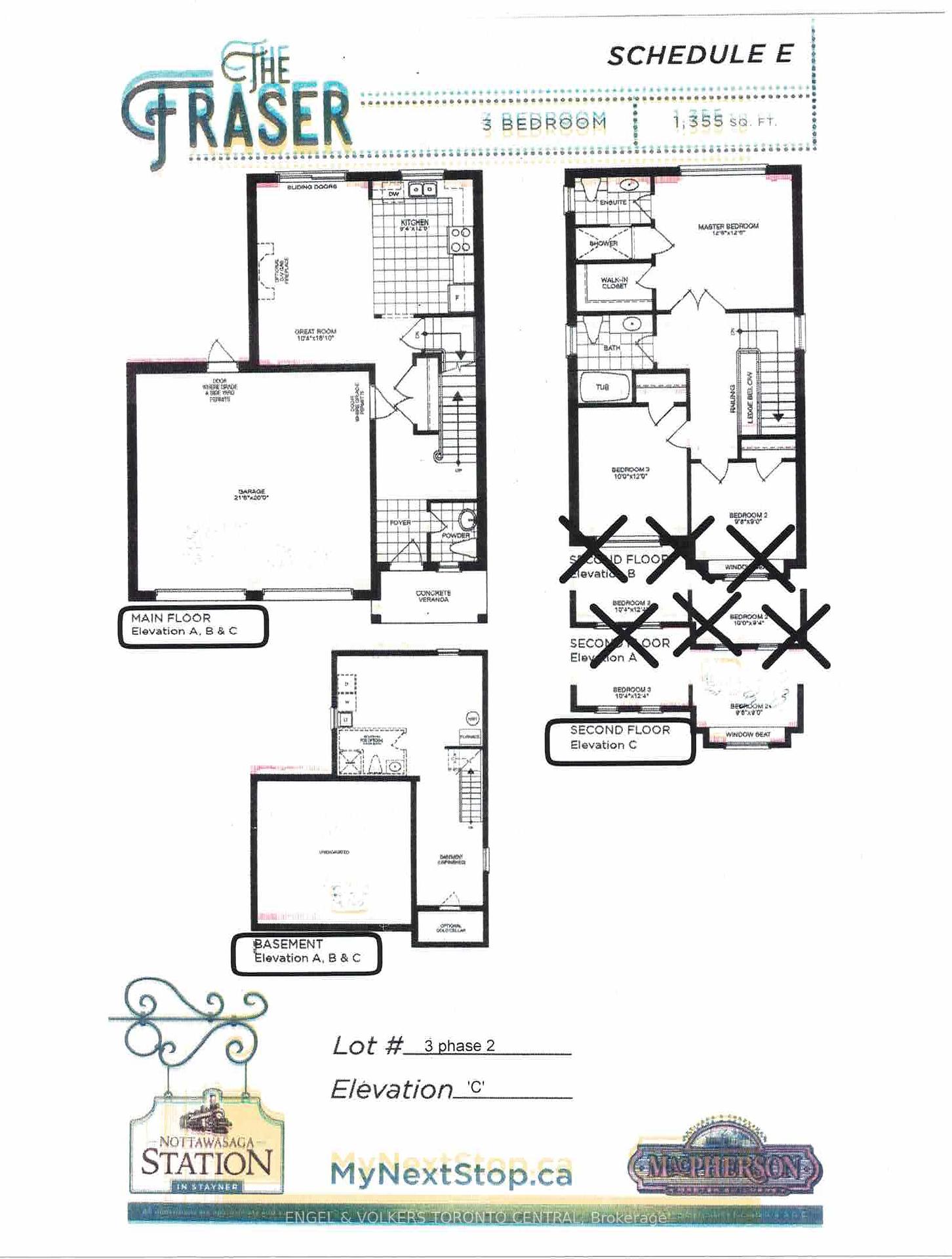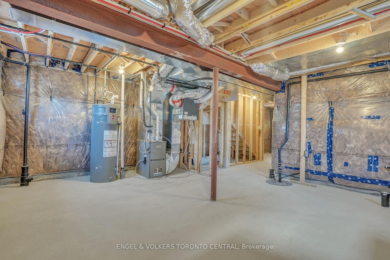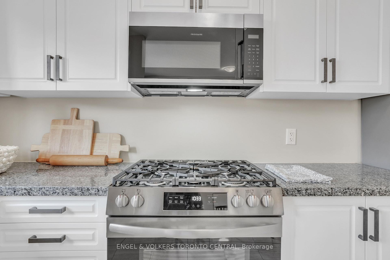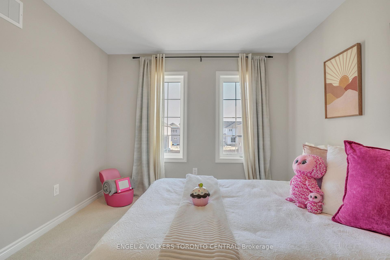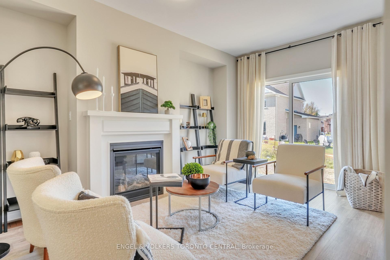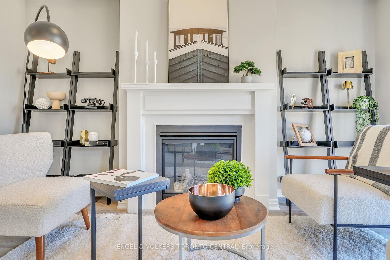$774,988
Available - For Sale
Listing ID: S9419446
206 Cubitt St , Clearview, L0M 1S0, Ontario
| Welcome to the Fraser~This NEW 3 bedroom, 3 Bath Home awaits your arrival! Centrally located between Barrie & Collingwood. Modern and comfort in this spacious and bright Open Concept 1355 sq ft Home. Upgraded Kitchen with Granite counters, extended upper cabinets, 9' ceilings, Gas Stove, Farmhouse Style Sink, Exterior Gas for BBQ hook-up. Primary Bedroom with Walk-In closet & Ensuite, and additional bright spacious bedrooms + Office Nook area. Rough in for additional bathroom in basement. |
| Extras: EV Charger Rough in, Garage has man door out to backyard, Lot will be fully complete within builder timelines with Sod and Paved Driveway. Tarion warranty will be transferred with home ownership. |
| Price | $774,988 |
| Taxes: | $0.00 |
| Address: | 206 Cubitt St , Clearview, L0M 1S0, Ontario |
| Lot Size: | 45.00 x 100.00 (Feet) |
| Acreage: | < .50 |
| Directions/Cross Streets: | Mowat/HWY26 |
| Rooms: | 8 |
| Bedrooms: | 3 |
| Bedrooms +: | |
| Kitchens: | 1 |
| Family Room: | Y |
| Basement: | Full, Unfinished |
| Approximatly Age: | New |
| Property Type: | Detached |
| Style: | 2-Storey |
| Exterior: | Stone, Vinyl Siding |
| Garage Type: | Attached |
| (Parking/)Drive: | Pvt Double |
| Drive Parking Spaces: | 2 |
| Pool: | None |
| Approximatly Age: | New |
| Approximatly Square Footage: | 1100-1500 |
| Property Features: | Electric Car, Library, School |
| Fireplace/Stove: | Y |
| Heat Source: | Gas |
| Heat Type: | Forced Air |
| Central Air Conditioning: | Central Air |
| Sewers: | Sewers |
| Water: | Municipal |
$
%
Years
This calculator is for demonstration purposes only. Always consult a professional
financial advisor before making personal financial decisions.
| Although the information displayed is believed to be accurate, no warranties or representations are made of any kind. |
| ENGEL & VOLKERS TORONTO CENTRAL |
|
|

Dir:
416-828-2535
Bus:
647-462-9629
| Book Showing | Email a Friend |
Jump To:
At a Glance:
| Type: | Freehold - Detached |
| Area: | Simcoe |
| Municipality: | Clearview |
| Neighbourhood: | Stayner |
| Style: | 2-Storey |
| Lot Size: | 45.00 x 100.00(Feet) |
| Approximate Age: | New |
| Beds: | 3 |
| Baths: | 3 |
| Fireplace: | Y |
| Pool: | None |
Locatin Map:
Payment Calculator:

