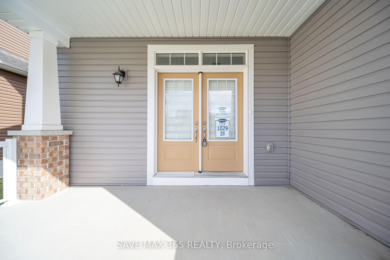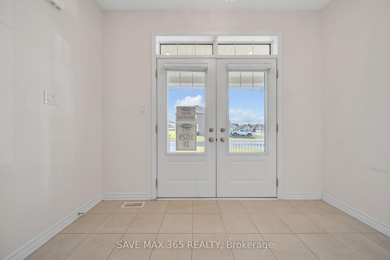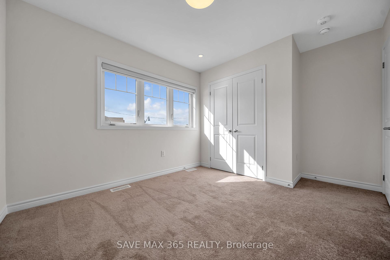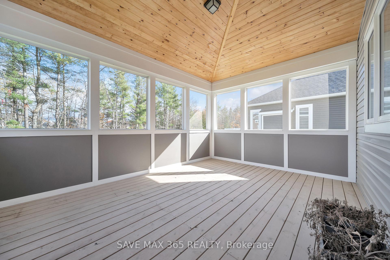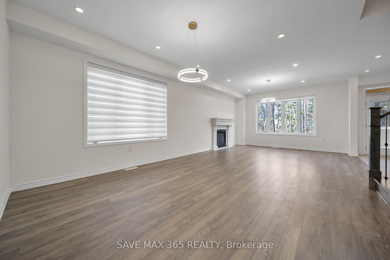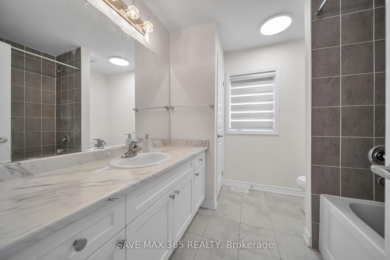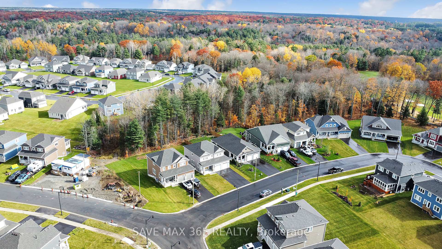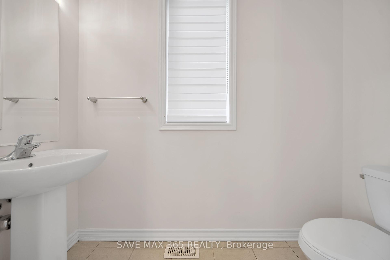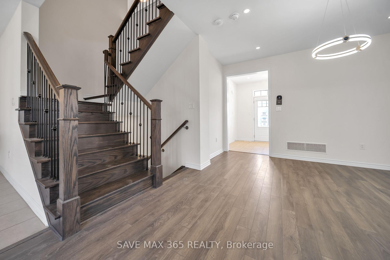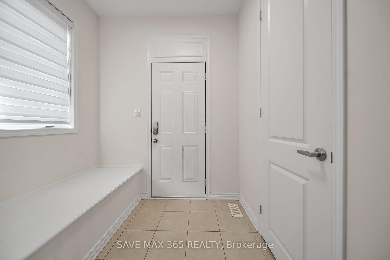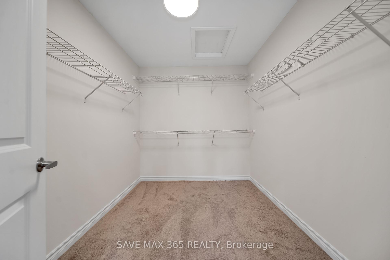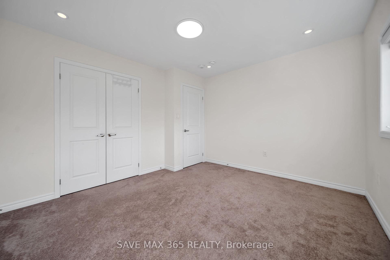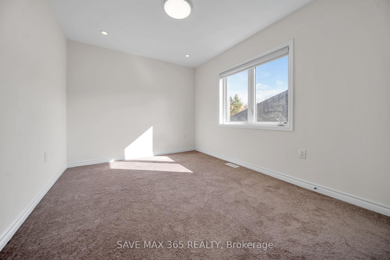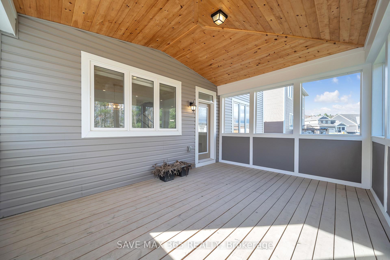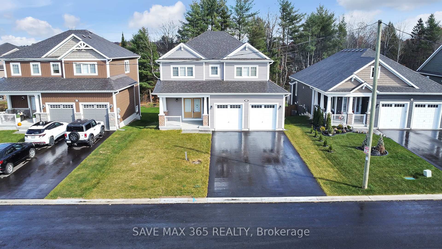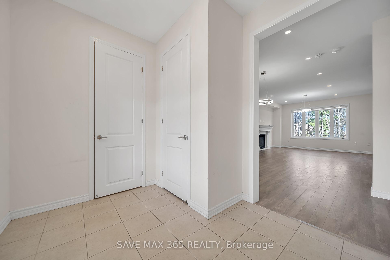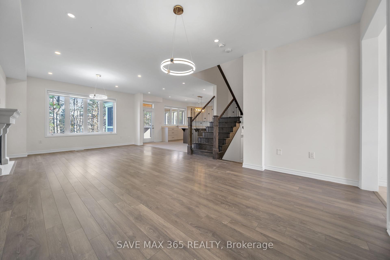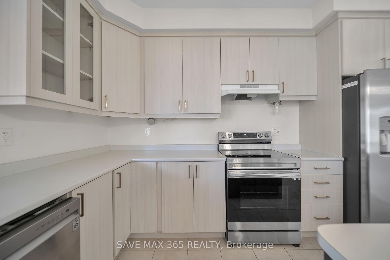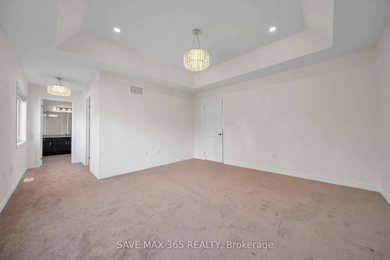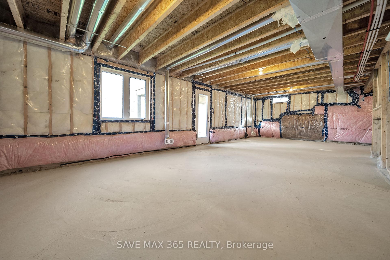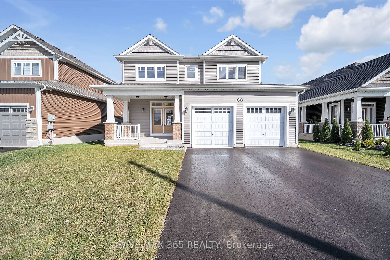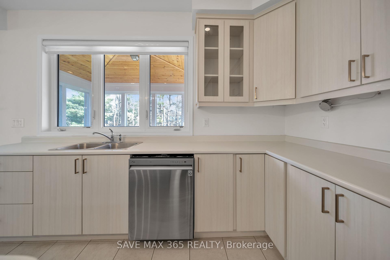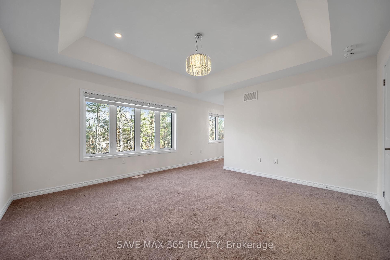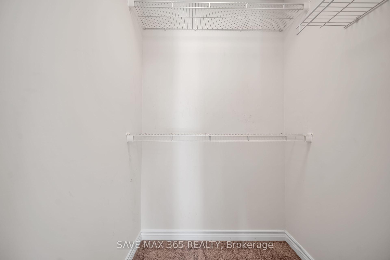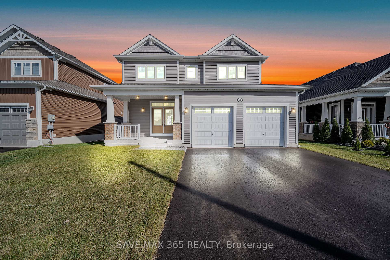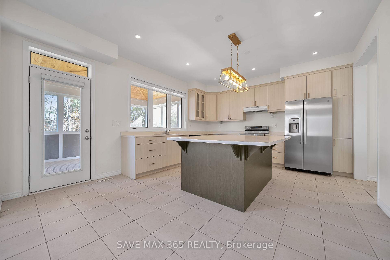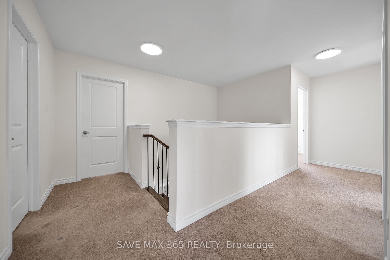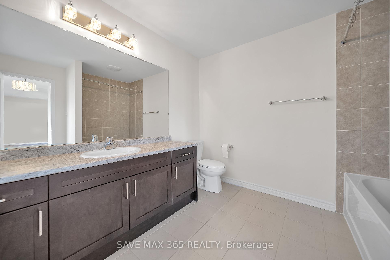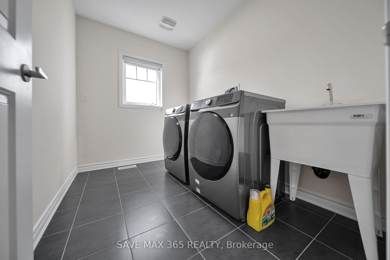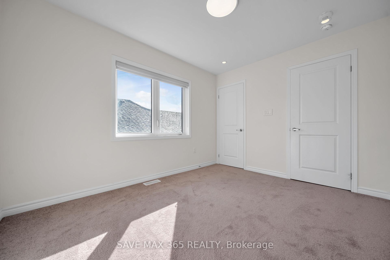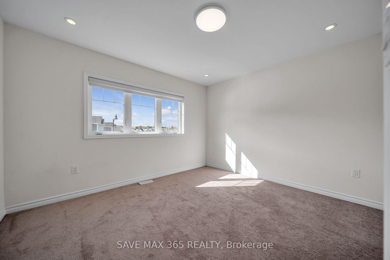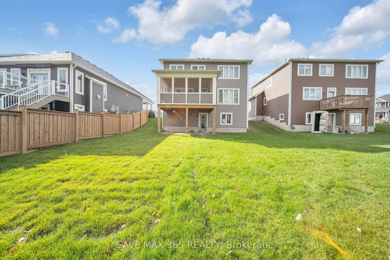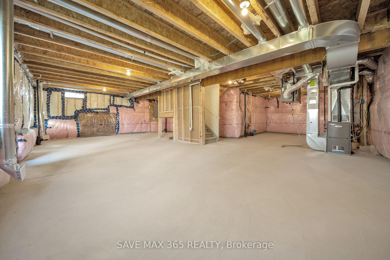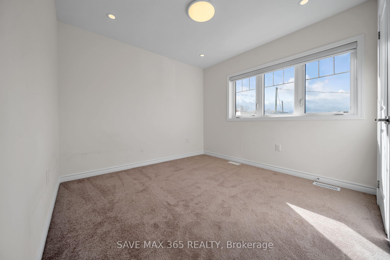$3,999
Available - For Rent
Listing ID: X10408955
58 Stother Cres , Bracebridge, P1L 0A3, Ontario
| Welcome to your dream home in the prestigious White Pines community of Bracebridge, Muskoka! This stunning "Willow" model by Mattamy Homes, built in 2021, features 2208 sq. ft. on a 50' lot with a 300 sift Muskoka room, oversized windows, custom finishes and serene forest views. The Living room Boasts a Gas Fireplace, pot Lights and lots of Natural Light. Enjoy an open-concept main floor with 9 ceilings, and a gourmet kitchen boasting an oversized island, stainless steel appliances, and quartz countertops. The luxurious primary suite includes a walk-in closet, vaulted ceilings, and ensuite bathroom. Three additional bedrooms offer versatility, while the walkout basement provides privacy & serenity with a forest view. Situated with a walking distance from Sportsplex and local high school, and a short trip to Downtown Bracebridge. Only a short drive from local beaches, golf courses, shopping and access to HWY11. Dont miss out on this perfect blend of Luxury & Natural beauty. |
| Price | $3,999 |
| Address: | 58 Stother Cres , Bracebridge, P1L 0A3, Ontario |
| Directions/Cross Streets: | CLEARBRROK TRAIL/ PHEASANT RUN |
| Rooms: | 9 |
| Bedrooms: | 4 |
| Bedrooms +: | |
| Kitchens: | 1 |
| Family Room: | N |
| Basement: | Unfinished, W/O |
| Furnished: | N |
| Approximatly Age: | 0-5 |
| Property Type: | Detached |
| Style: | 2-Storey |
| Exterior: | Vinyl Siding |
| Garage Type: | Attached |
| (Parking/)Drive: | Pvt Double |
| Drive Parking Spaces: | 4 |
| Pool: | None |
| Private Entrance: | Y |
| Laundry Access: | Ensuite |
| Approximatly Age: | 0-5 |
| Approximatly Square Footage: | 2000-2500 |
| Parking Included: | Y |
| Fireplace/Stove: | Y |
| Heat Source: | Gas |
| Heat Type: | Forced Air |
| Central Air Conditioning: | Central Air |
| Sewers: | Sewers |
| Water: | Municipal |
| Although the information displayed is believed to be accurate, no warranties or representations are made of any kind. |
| SAVE MAX 365 REALTY |
|
|

Dir:
416-828-2535
Bus:
647-462-9629
| Book Showing | Email a Friend |
Jump To:
At a Glance:
| Type: | Freehold - Detached |
| Area: | Muskoka |
| Municipality: | Bracebridge |
| Style: | 2-Storey |
| Approximate Age: | 0-5 |
| Beds: | 4 |
| Baths: | 3 |
| Fireplace: | Y |
| Pool: | None |
Locatin Map:

