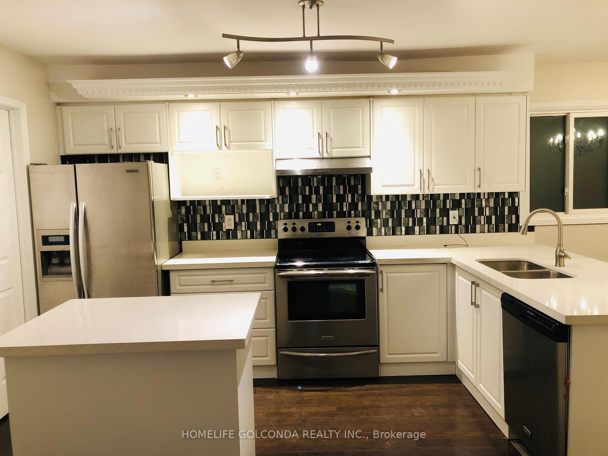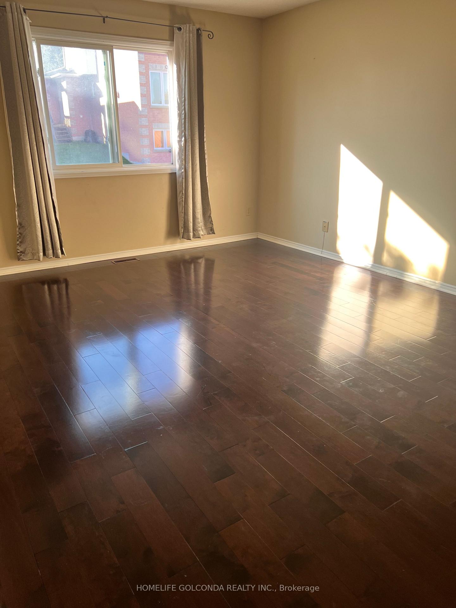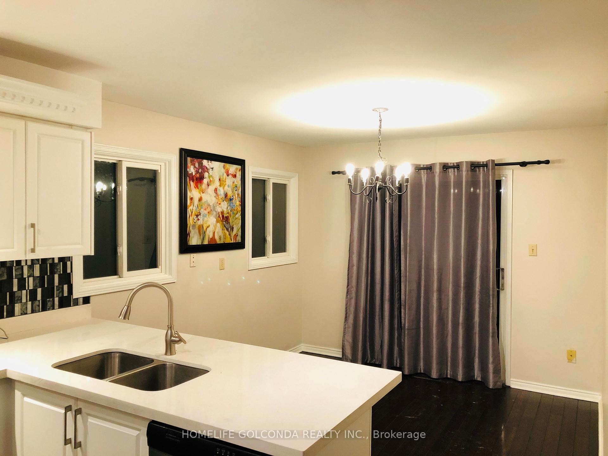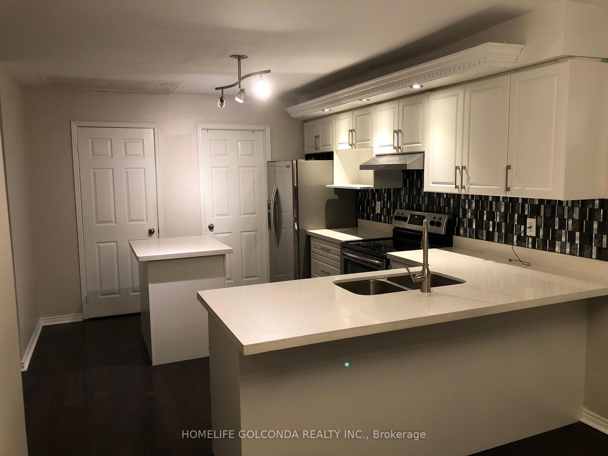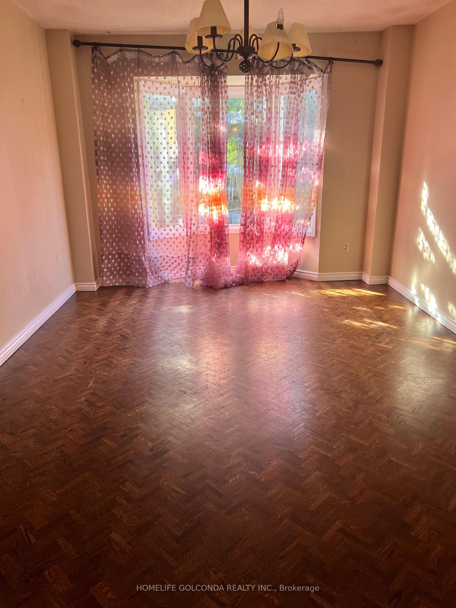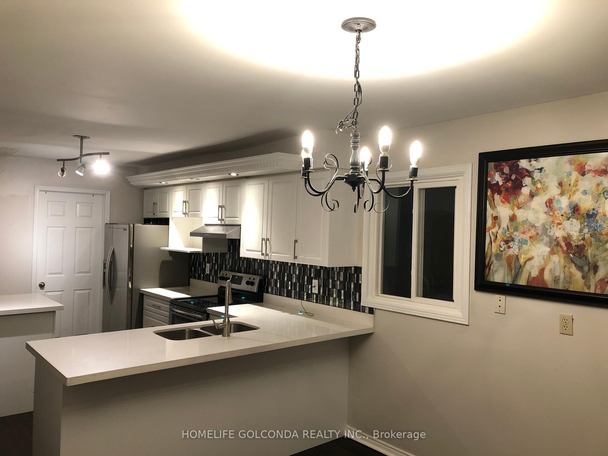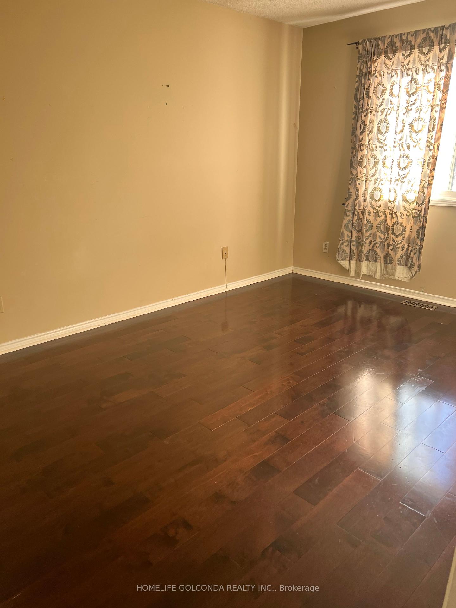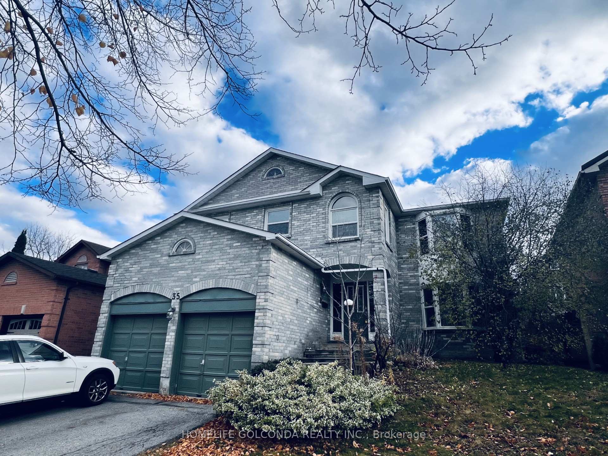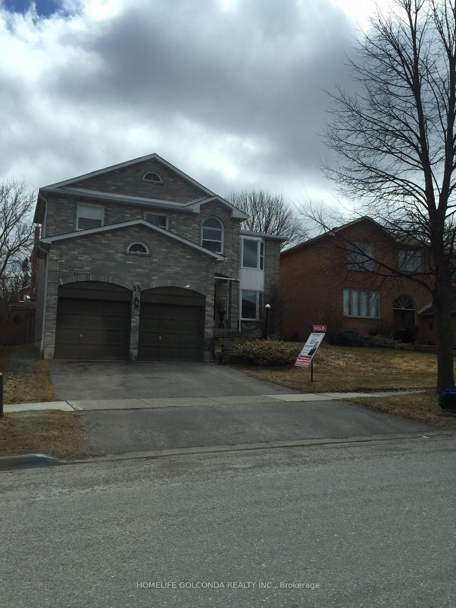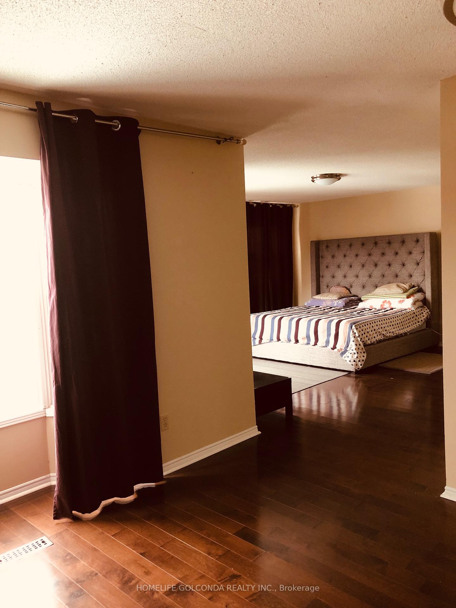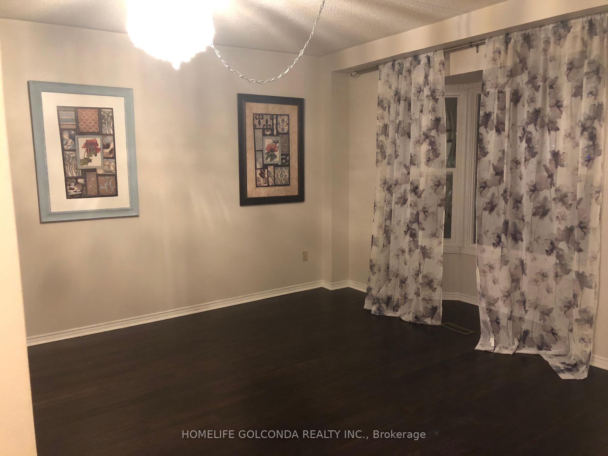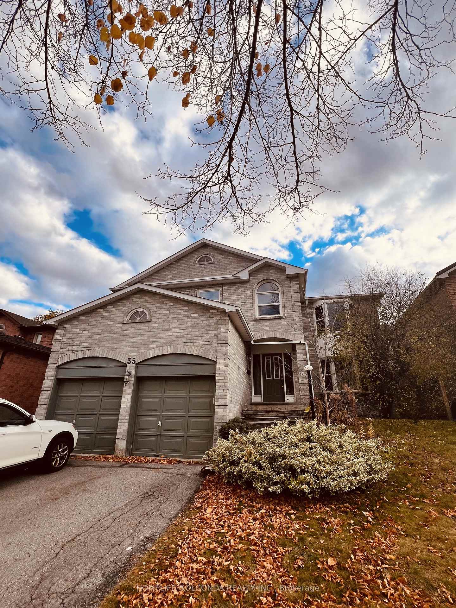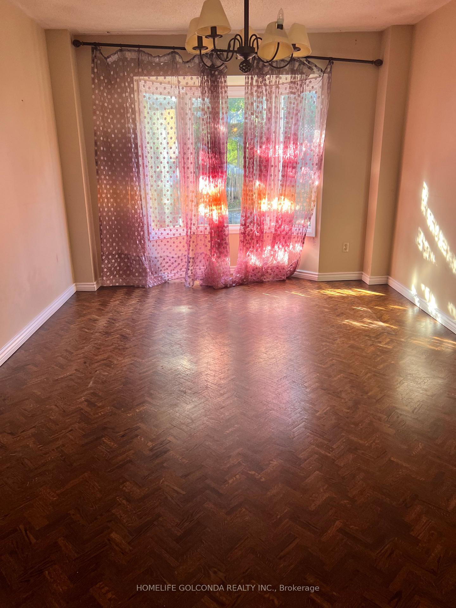$3,900
Available - For Rent
Listing ID: N9506460
35 Tannery Creek Cres , Aurora, L4G 5L1, Ontario
| *Over 3000 Sqft Of Living Space** 4 Bdrm Home Located In Popular Aurora Neighborhood. This Home Features Hdwd Flr'g Through Main And Second Level. Pot Lights In Kitchen Convenient Mn Flr Laundry W/Garage & Backyard Access. Updated Kitchen W/S/S Appliances, Breakfast Area & W/O To Landscaped Yard. Huge Master W/Sitting Area & Reno'd 5-Pc En-Suite W/Over-Sized Glass Shower. Finished Bsmt With Rec/Media/Games Rm, 4-Pc Bathroom, Exercise Rm & Storage/Craft Room. |
| Price | $3,900 |
| Address: | 35 Tannery Creek Cres , Aurora, L4G 5L1, Ontario |
| Lot Size: | 49.21 x 102.96 (Feet) |
| Directions/Cross Streets: | Bathurst & Wellington |
| Rooms: | 9 |
| Bedrooms: | 4 |
| Bedrooms +: | |
| Kitchens: | 1 |
| Family Room: | Y |
| Basement: | Finished |
| Furnished: | N |
| Property Type: | Detached |
| Style: | 2-Storey |
| Exterior: | Brick |
| Garage Type: | Attached |
| (Parking/)Drive: | Private |
| Drive Parking Spaces: | 3 |
| Pool: | None |
| Private Entrance: | Y |
| Laundry Access: | Ensuite |
| CAC Included: | Y |
| Parking Included: | Y |
| Fireplace/Stove: | N |
| Heat Source: | Gas |
| Heat Type: | Forced Air |
| Central Air Conditioning: | Central Air |
| Laundry Level: | Main |
| Sewers: | Sewers |
| Water: | Municipal |
| Although the information displayed is believed to be accurate, no warranties or representations are made of any kind. |
| HOMELIFE GOLCONDA REALTY INC. |
|
|

Dir:
416-828-2535
Bus:
647-462-9629
| Book Showing | Email a Friend |
Jump To:
At a Glance:
| Type: | Freehold - Detached |
| Area: | York |
| Municipality: | Aurora |
| Neighbourhood: | Aurora Highlands |
| Style: | 2-Storey |
| Lot Size: | 49.21 x 102.96(Feet) |
| Beds: | 4 |
| Baths: | 4 |
| Fireplace: | N |
| Pool: | None |
Locatin Map:

