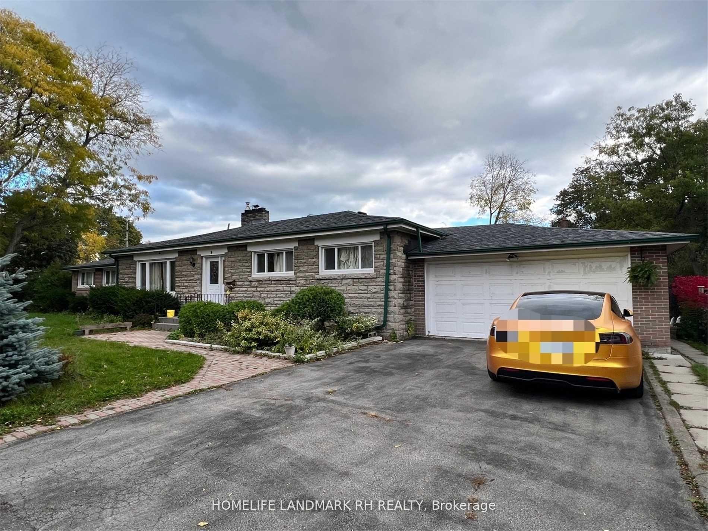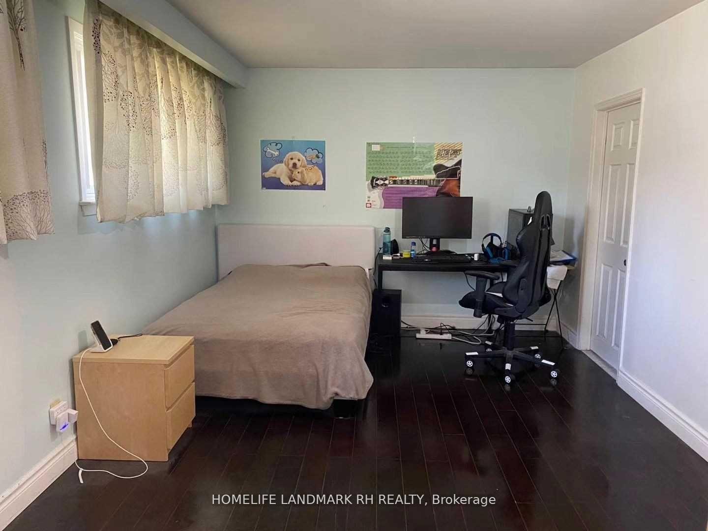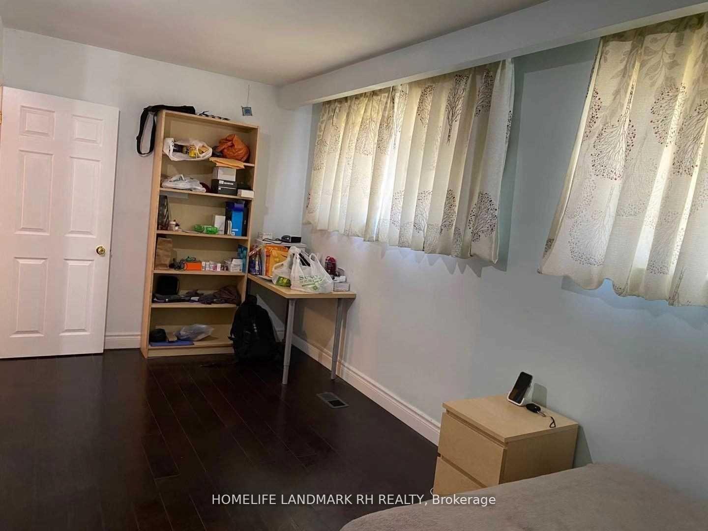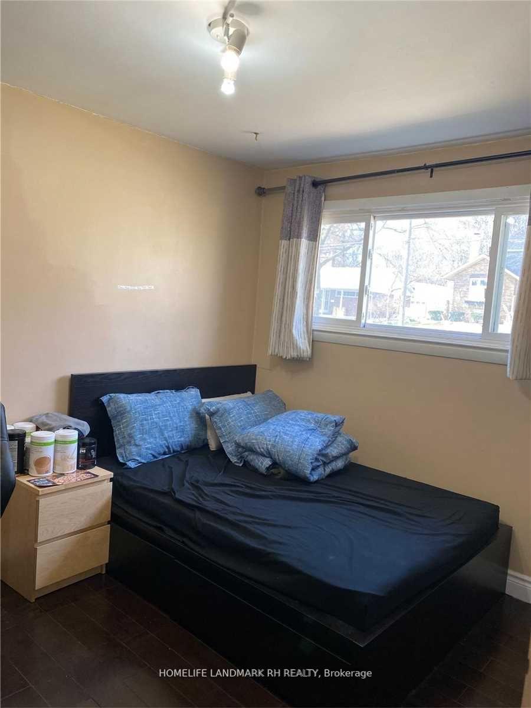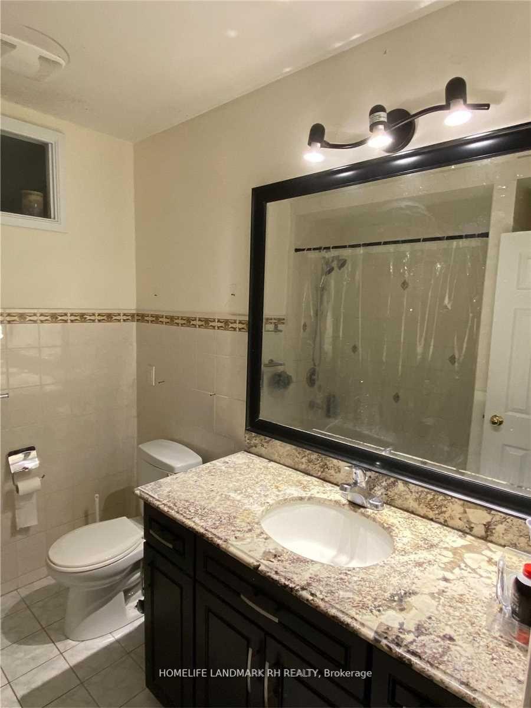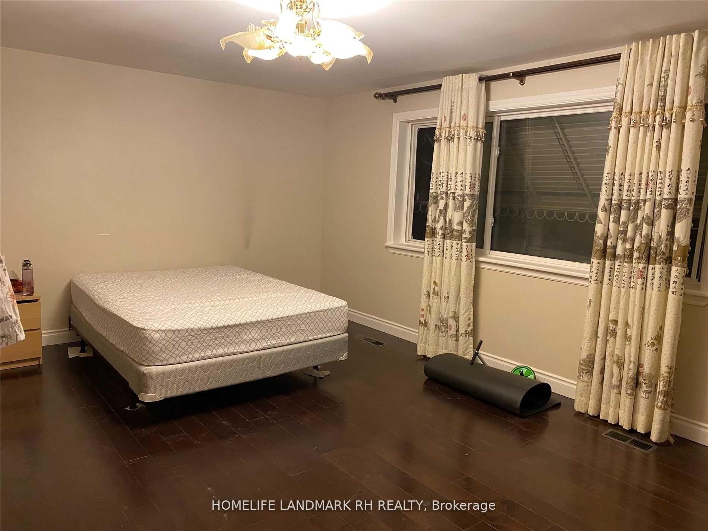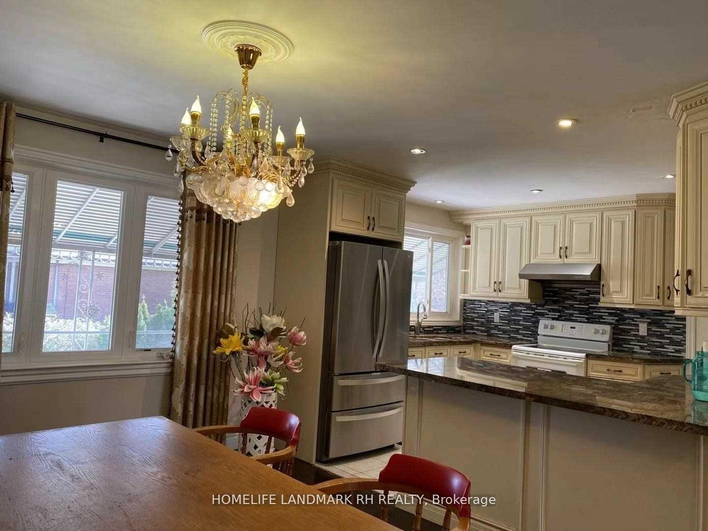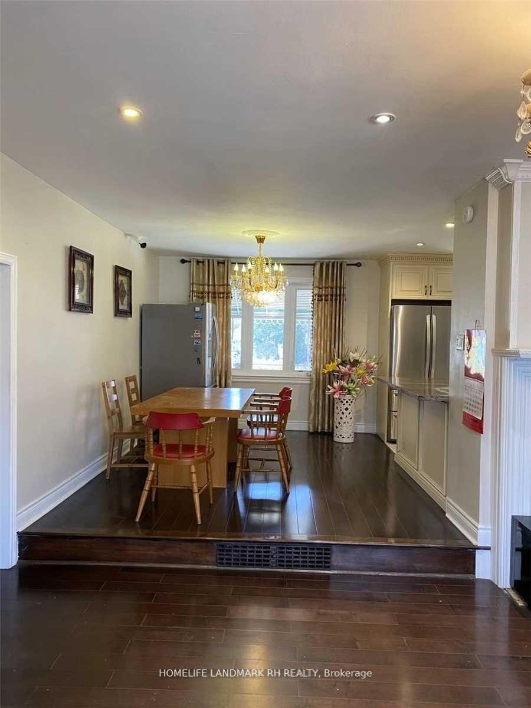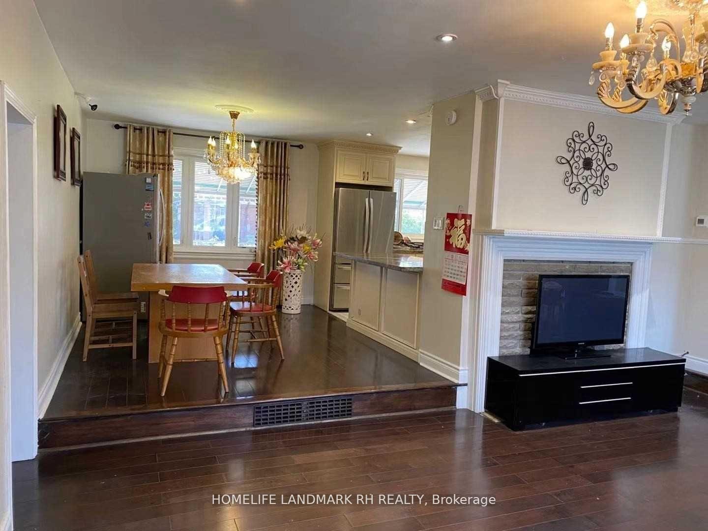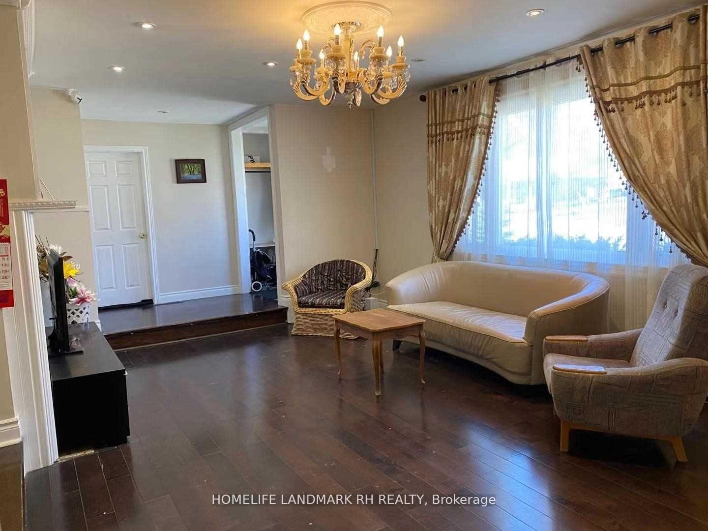$3,000
Available - For Rent
Listing ID: E9373357
9 Lockie Ave , Unit Main, Toronto, M1S 1N2, Ontario
| Main Floor Only! Bright and Spacious Bungalow at Convenient Location. Pot Lights & Hardwood Flooring Throughout. Quartz Kitchen Countertop, Extended CabinetsBacksplash, Crown Moulding. Backyard Facing South. Steps to Parks, Agincourt Go. Mins to Restuarants, Supermarkets, Hwy 401. Top Ranking Agincourt C.I. |
| Extras: S/S Appl (Fridge, Hood range). Window Coverings. No Smoking & Pets. Tenant Responsible for 40% of Utilities (Shared w/Bsmt). Ensuite Washer & Dryer Combo. |
| Price | $3,000 |
| Address: | 9 Lockie Ave , Unit Main, Toronto, M1S 1N2, Ontario |
| Apt/Unit: | Main |
| Directions/Cross Streets: | Sheppard & Midland |
| Rooms: | 7 |
| Bedrooms: | 3 |
| Bedrooms +: | |
| Kitchens: | 1 |
| Family Room: | N |
| Basement: | None |
| Furnished: | N |
| Property Type: | Detached |
| Style: | Bungalow |
| Exterior: | Brick |
| Garage Type: | None |
| (Parking/)Drive: | Pvt Double |
| Drive Parking Spaces: | 2 |
| Pool: | None |
| Private Entrance: | Y |
| Laundry Access: | Ensuite |
| Property Features: | Fenced Yard, Library, Park, Public Transit, School |
| Parking Included: | Y |
| Fireplace/Stove: | N |
| Heat Source: | Gas |
| Heat Type: | Forced Air |
| Central Air Conditioning: | Central Air |
| Sewers: | Sewers |
| Water: | Municipal |
| Although the information displayed is believed to be accurate, no warranties or representations are made of any kind. |
| HOMELIFE LANDMARK RH REALTY |
|
|

Dir:
416-828-2535
Bus:
647-462-9629
| Book Showing | Email a Friend |
Jump To:
At a Glance:
| Type: | Freehold - Detached |
| Area: | Toronto |
| Municipality: | Toronto |
| Neighbourhood: | Agincourt South-Malvern West |
| Style: | Bungalow |
| Beds: | 3 |
| Baths: | 2 |
| Fireplace: | N |
| Pool: | None |
Locatin Map:

