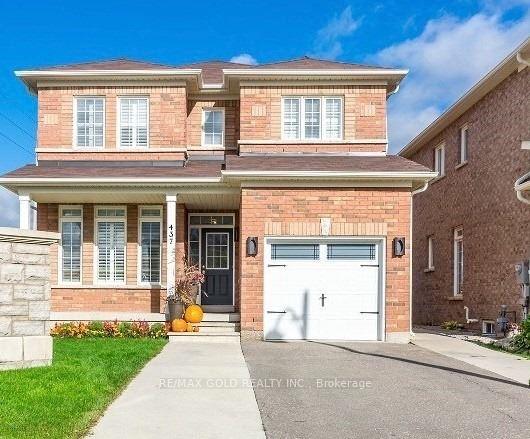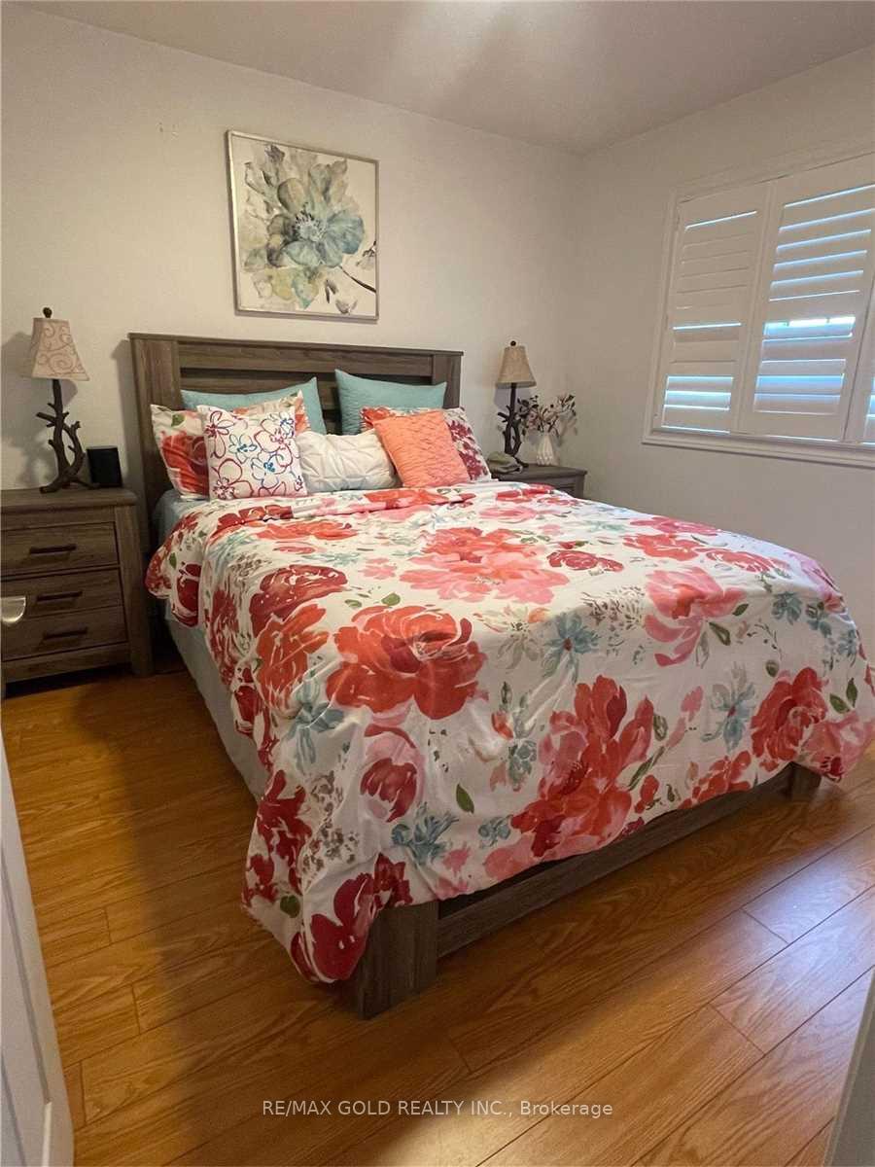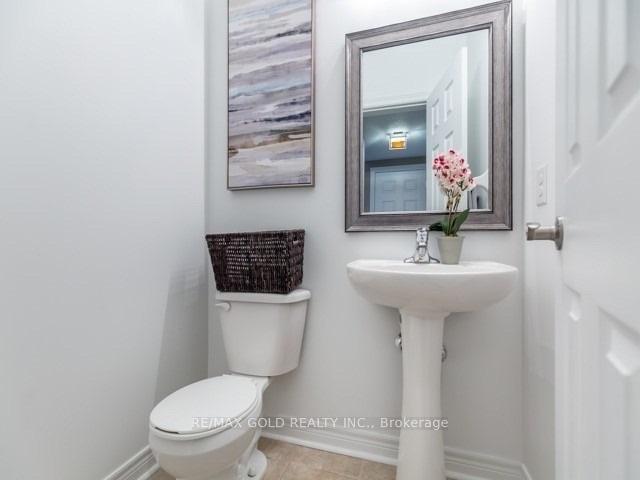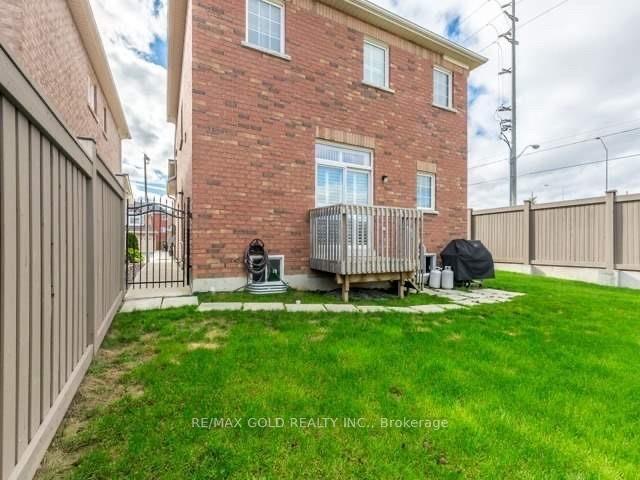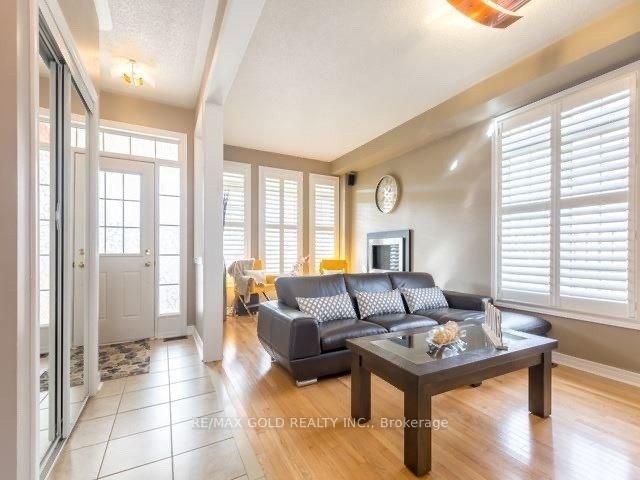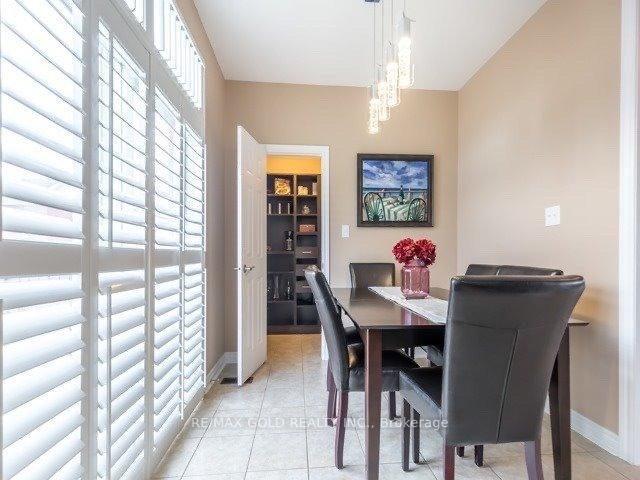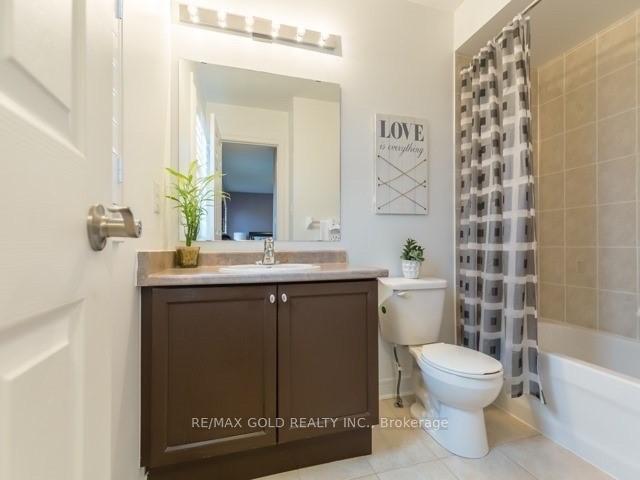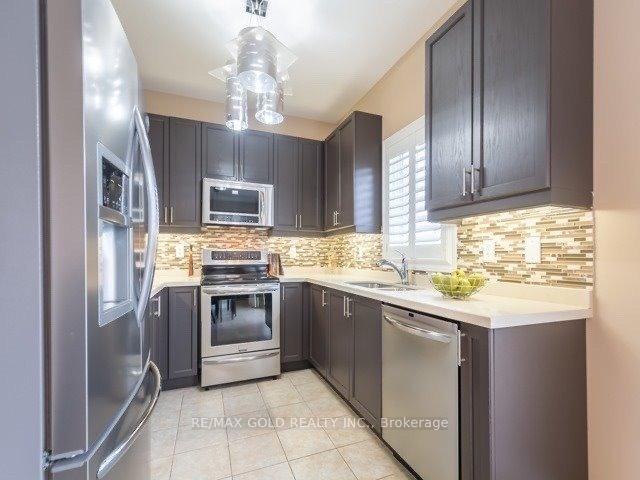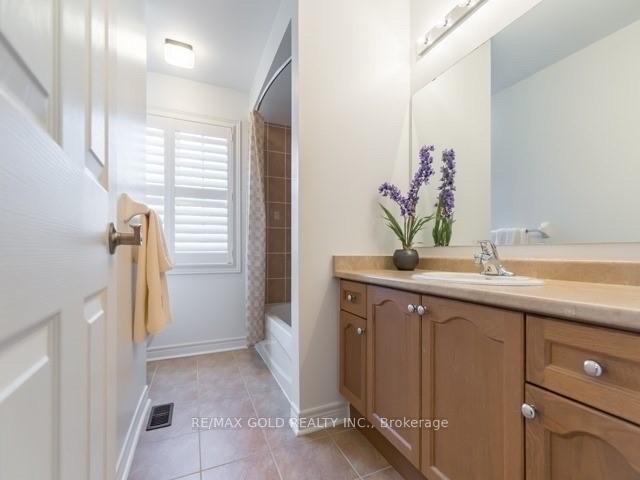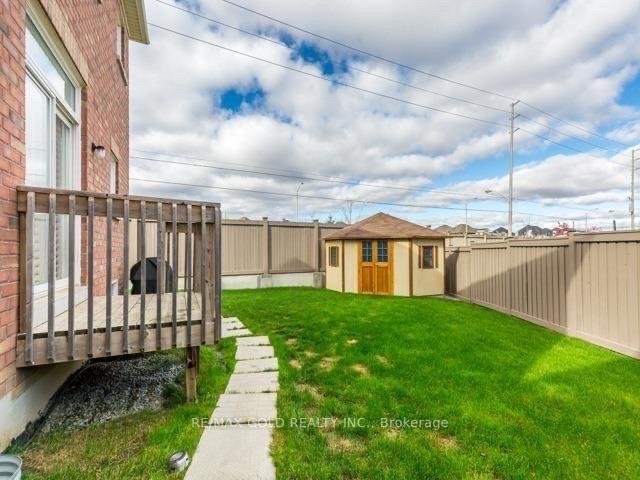$3,100
Available - For Rent
Listing ID: W10409255
437 Brisdale Dr , Brampton, L7A 3T9, Ontario
| Beautiful 3 Bedroom Detached Corner Home In Desirable Neighborhood. Upgraded Kitchen With S/S Appliances, B/I Microwave, Backsplash. Inside Access To Garage.9 Ft & Hardwood On Main & Stairs, No Carpet In Entire House , Big Backyard . Bus Stop Is Right Outside The House . Steps Away From All The Amenities , Close To Rec Centre , Go Station , Shopping Complex , Park And School |
| Price | $3,100 |
| Address: | 437 Brisdale Dr , Brampton, L7A 3T9, Ontario |
| Lot Size: | 40.22 x 84.39 (Feet) |
| Directions/Cross Streets: | Wanless Dr/Brisdale Dr |
| Rooms: | 6 |
| Rooms +: | 1 |
| Bedrooms: | 3 |
| Bedrooms +: | 1 |
| Kitchens: | 1 |
| Kitchens +: | 1 |
| Family Room: | Y |
| Basement: | Finished, Sep Entrance |
| Furnished: | Y |
| Approximatly Age: | 6-15 |
| Property Type: | Detached |
| Style: | 2-Storey |
| Exterior: | Brick |
| Garage Type: | Built-In |
| (Parking/)Drive: | Private |
| Drive Parking Spaces: | 3 |
| Pool: | None |
| Private Entrance: | Y |
| Laundry Access: | Shared |
| Other Structures: | Garden Shed |
| Approximatly Age: | 6-15 |
| Property Features: | Park, Place Of Worship, Public Transit, Rec Centre, School, School Bus Route |
| Parking Included: | Y |
| Fireplace/Stove: | Y |
| Heat Source: | Gas |
| Heat Type: | Forced Air |
| Central Air Conditioning: | Central Air |
| Laundry Level: | Lower |
| Elevator Lift: | N |
| Sewers: | Sewers |
| Water: | Municipal |
| Utilities-Hydro: | Y |
| Utilities-Gas: | Y |
| Although the information displayed is believed to be accurate, no warranties or representations are made of any kind. |
| RE/MAX GOLD REALTY INC. |
|
|

Dir:
416-828-2535
Bus:
647-462-9629
| Book Showing | Email a Friend |
Jump To:
At a Glance:
| Type: | Freehold - Detached |
| Area: | Peel |
| Municipality: | Brampton |
| Neighbourhood: | Fletcher's Meadow |
| Style: | 2-Storey |
| Lot Size: | 40.22 x 84.39(Feet) |
| Approximate Age: | 6-15 |
| Beds: | 3+1 |
| Baths: | 6 |
| Fireplace: | Y |
| Pool: | None |
Locatin Map:

