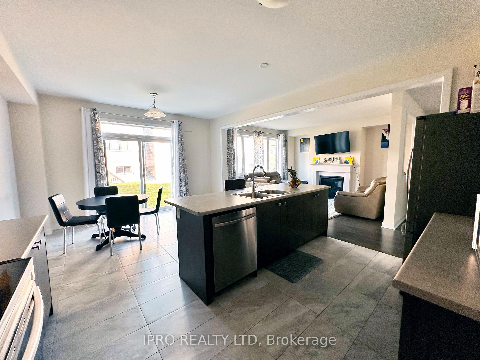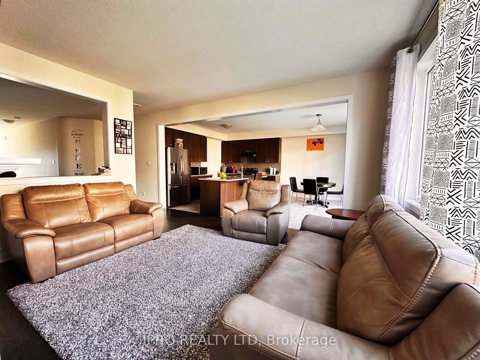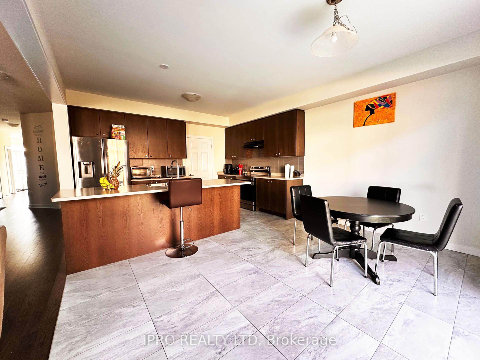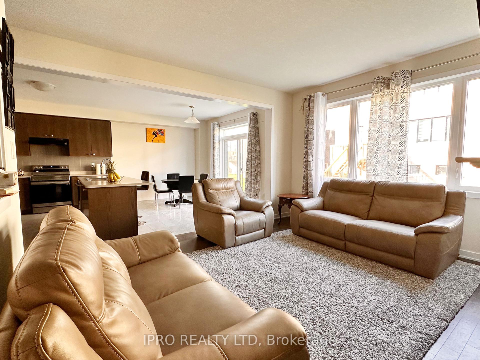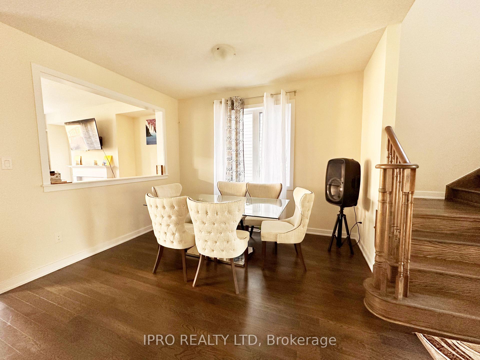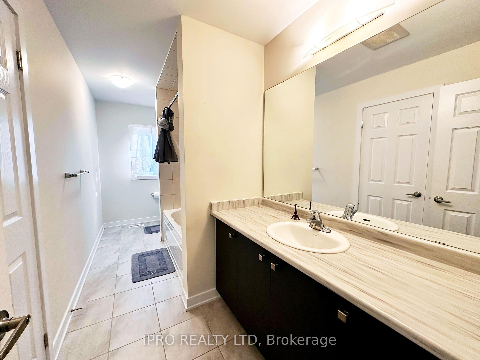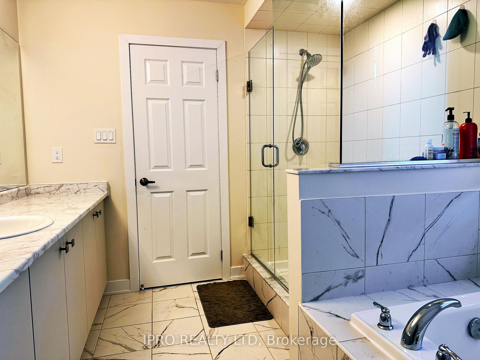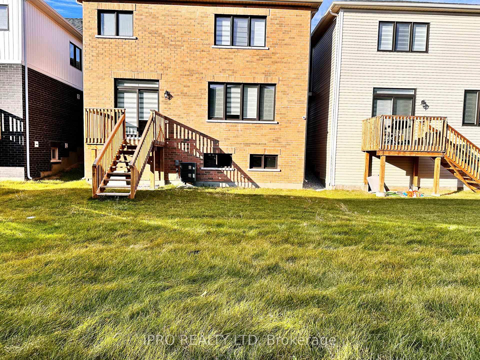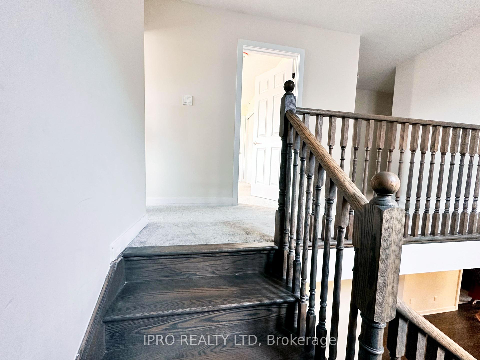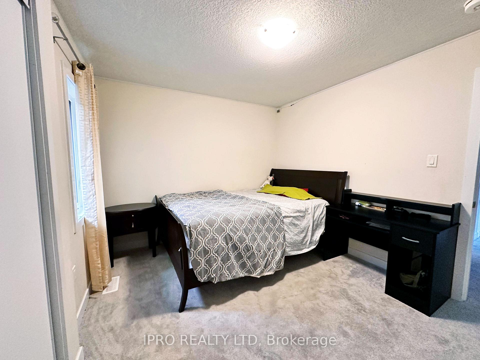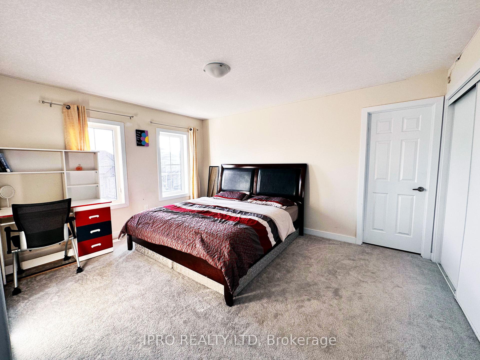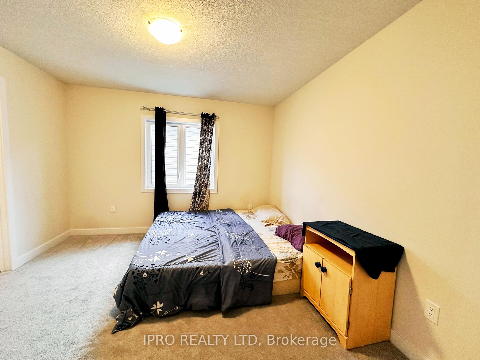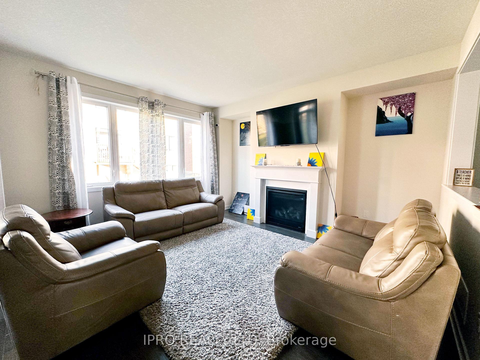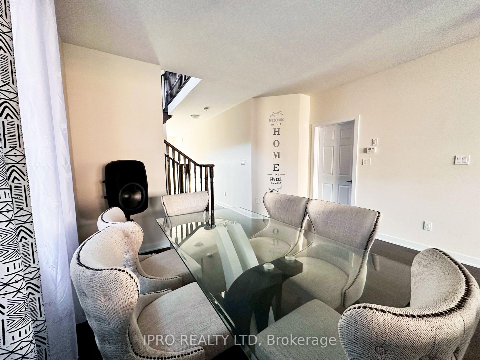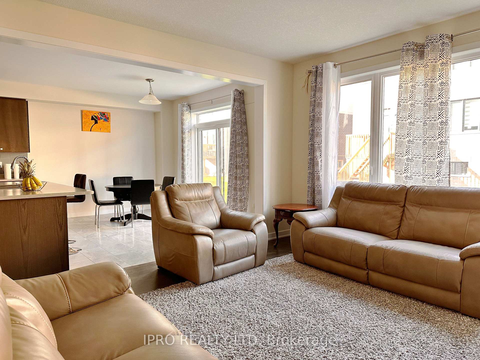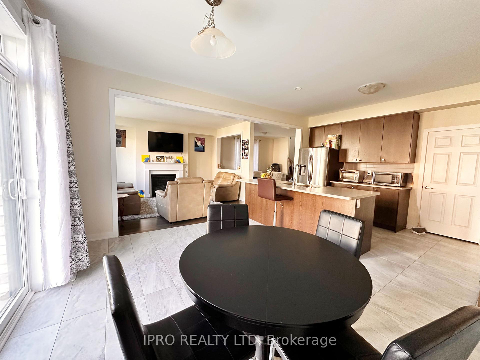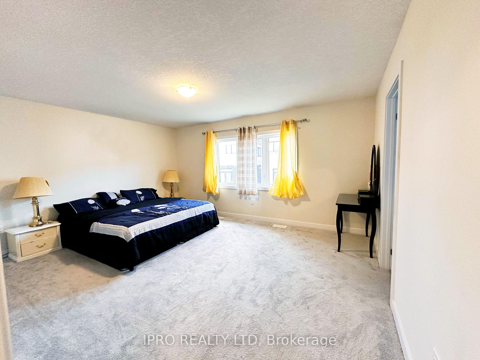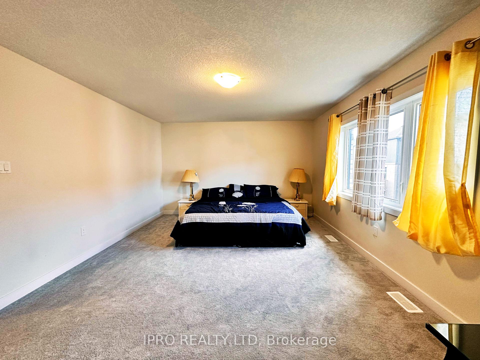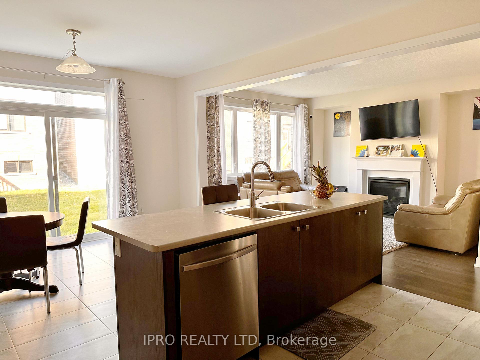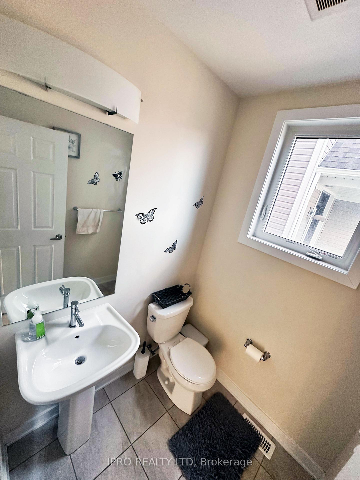$1,099,000
Available - For Sale
Listing ID: X10406318
312 Forks Rd , Welland, L3B 6C5, Ontario
| This 1 Year before Newly built detached home is a fantastic opportunity for families seeking space and modern amenities. With 5 bedrooms and 4 bathrooms, it features an open-concept main floor that includes a great room, formal dining room, kitchen, and breakfast area perfect for family gatherings. The hallway area opens up to the second floor, which boasts a brighten up the 2nd Floor, Master Bedroom complete with a walk-in closet and a luxurious 5-piece ensuite bathroom featuring a soaker tub. The second and third bedrooms are connected by a convenient Jack and Jill 4-piece bathroom, while the fifth room can serve as an additional bedroom or a versatile media loft/office, enhanced by large windows that invite plenty of natural light. The basement offers a blank canvas for you to create your dream space tailored to your preferences. Located in a newly built neighborhood, you can enjoy beautiful canal views and take leisurely strolls to unwind. This home truly combines comfort, style, and the potential for personalization. |
| Extras: SS Double Door Fridge with Water & Ice, Stove, Dish Washer, White Color Washer & Dryer |
| Price | $1,099,000 |
| Taxes: | $7306.21 |
| Address: | 312 Forks Rd , Welland, L3B 6C5, Ontario |
| Lot Size: | 36.09 x 91.86 (Feet) |
| Directions/Cross Streets: | Forks Rd/ Aviron Cres |
| Rooms: | 8 |
| Bedrooms: | 5 |
| Bedrooms +: | |
| Kitchens: | 1 |
| Family Room: | Y |
| Basement: | Full, Unfinished |
| Approximatly Age: | 0-5 |
| Property Type: | Detached |
| Style: | 2-Storey |
| Exterior: | Brick |
| Garage Type: | Built-In |
| (Parking/)Drive: | Pvt Double |
| Drive Parking Spaces: | 2 |
| Pool: | None |
| Approximatly Age: | 0-5 |
| Approximatly Square Footage: | 2500-3000 |
| Property Features: | Clear View, Park, Public Transit, Rec Centre, School, School Bus Route |
| Fireplace/Stove: | N |
| Heat Source: | Gas |
| Heat Type: | Forced Air |
| Central Air Conditioning: | Central Air |
| Sewers: | Sewers |
| Water: | Municipal |
$
%
Years
This calculator is for demonstration purposes only. Always consult a professional
financial advisor before making personal financial decisions.
| Although the information displayed is believed to be accurate, no warranties or representations are made of any kind. |
| IPRO REALTY LTD |
|
|

Dir:
416-828-2535
Bus:
647-462-9629
| Virtual Tour | Book Showing | Email a Friend |
Jump To:
At a Glance:
| Type: | Freehold - Detached |
| Area: | Niagara |
| Municipality: | Welland |
| Neighbourhood: | 774 - Dain City |
| Style: | 2-Storey |
| Lot Size: | 36.09 x 91.86(Feet) |
| Approximate Age: | 0-5 |
| Tax: | $7,306.21 |
| Beds: | 5 |
| Baths: | 4 |
| Fireplace: | N |
| Pool: | None |
Locatin Map:
Payment Calculator:

