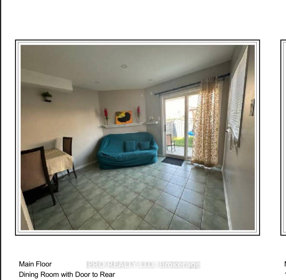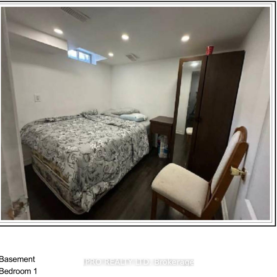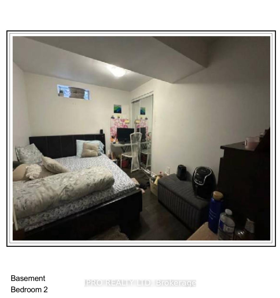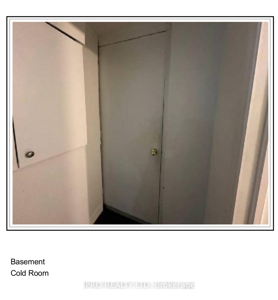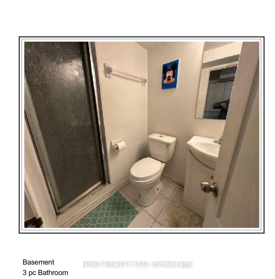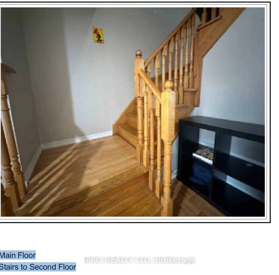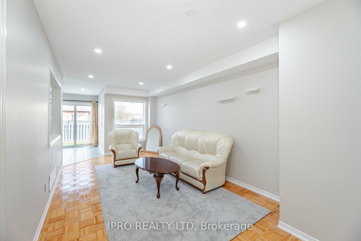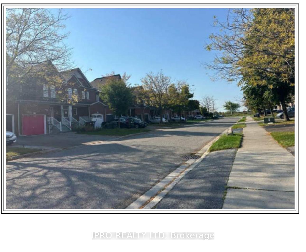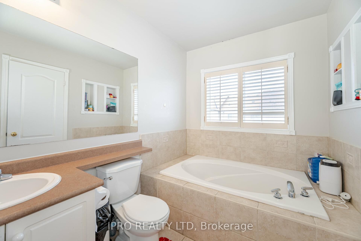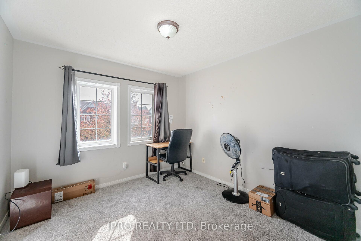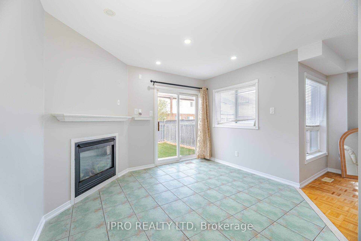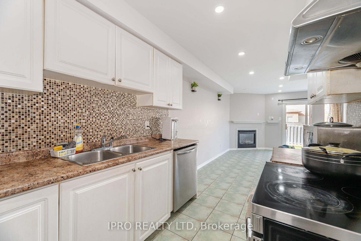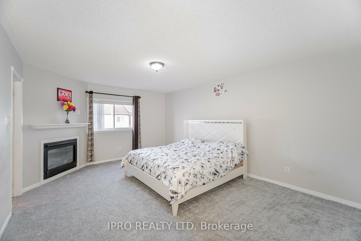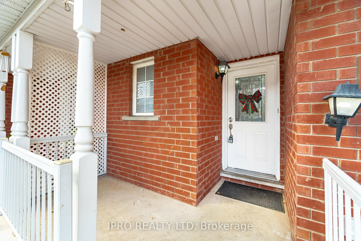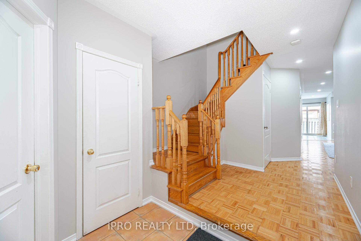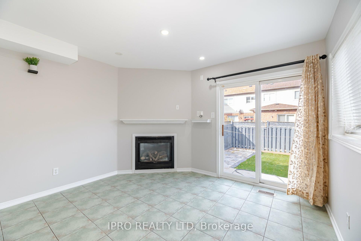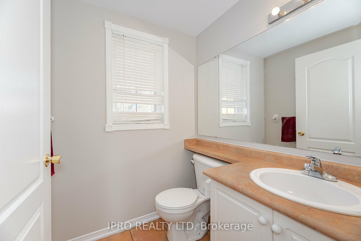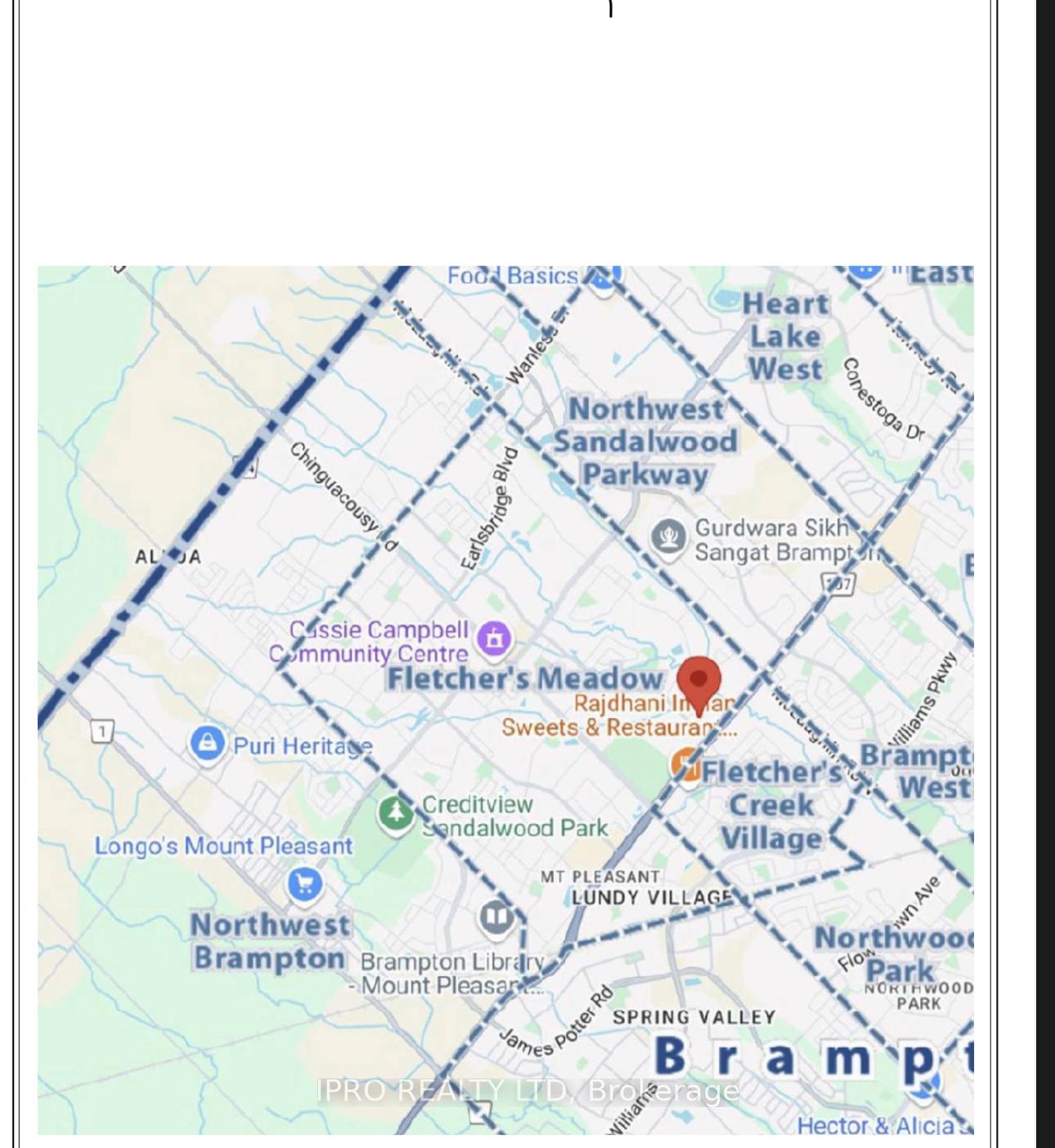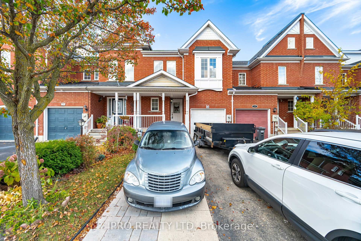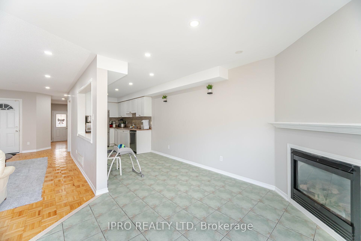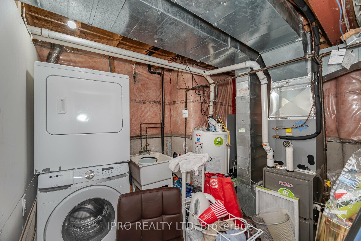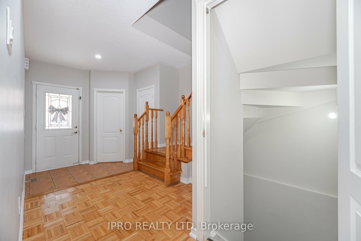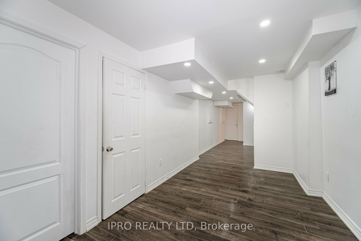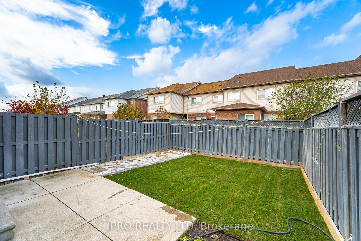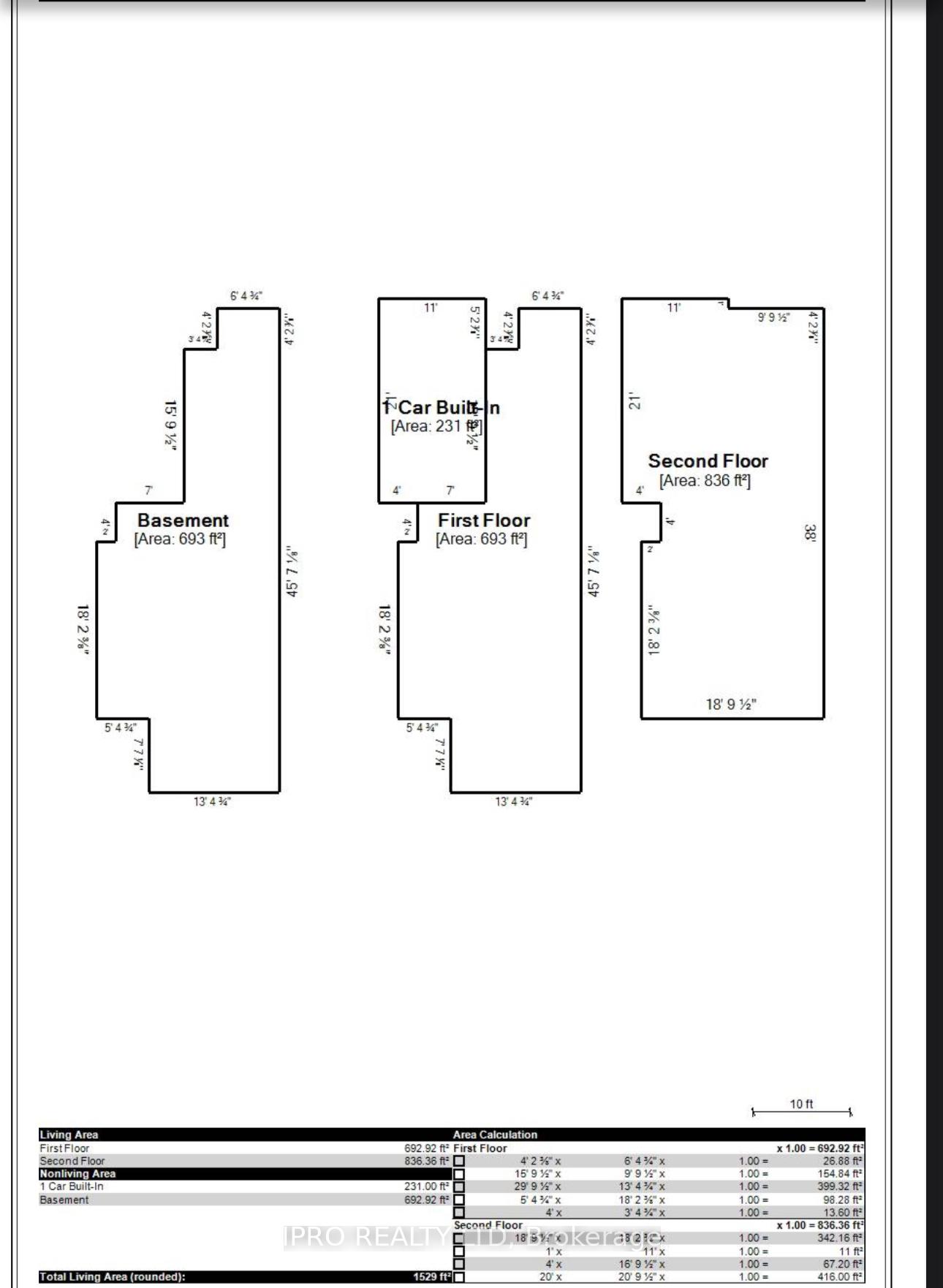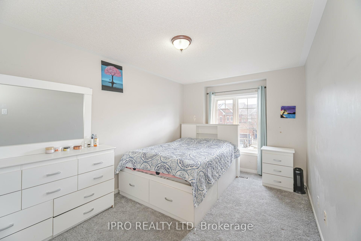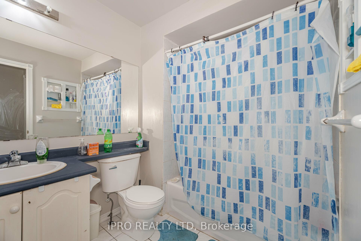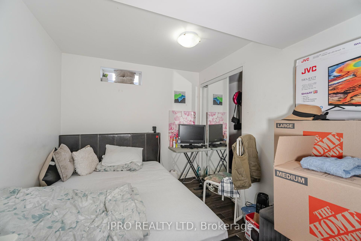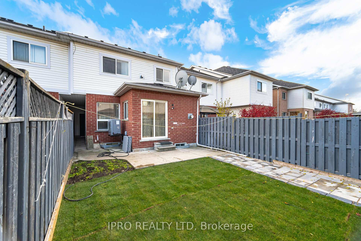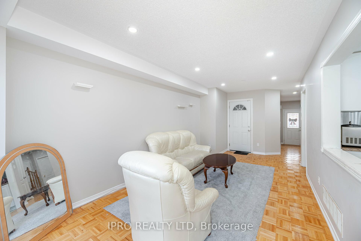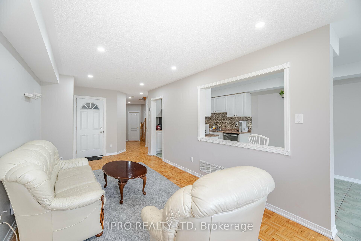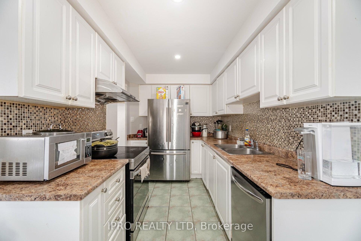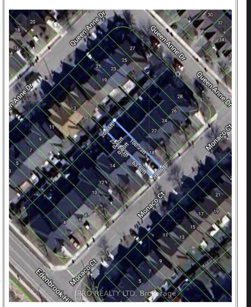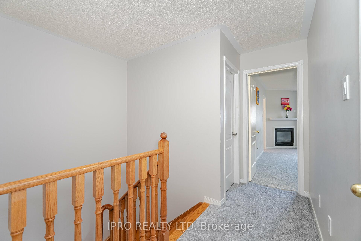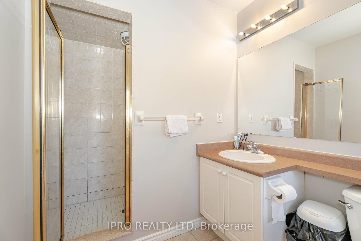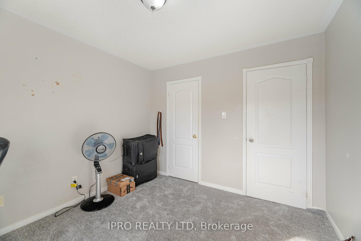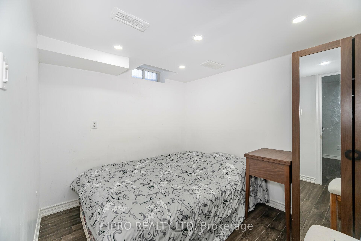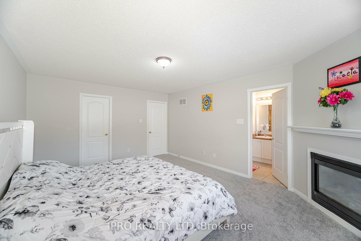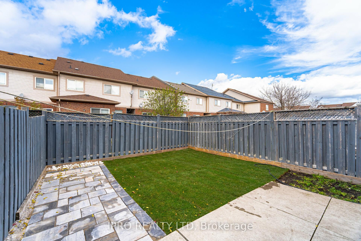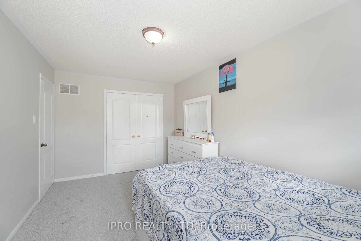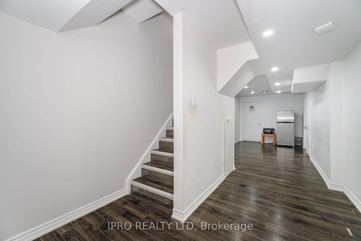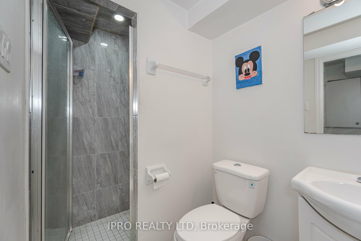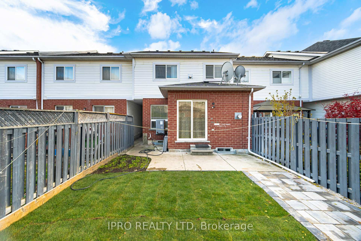$869,999
Available - For Sale
Listing ID: W10408787
18 Monaco Crt , Brampton, L7A 1X4, Ontario
| Stunning Freehold Townhome for Sale in High Demand Neighborhood: Upgraded & Well-Kept. Welcome to this exceptional 3+2 bedroom, 4 Bathrooms, 4 Parking Space, townhome located in a highly sought-after neighborhood. This home has been lovingly maintained and boasts a number of recent updates, including Main Floor fresh paint and pot lights in the great room and dining area, making it move-in ready. The 2nd Floor features three good-sized bedrooms, with the master bedroom offering a walk-in closet and ensuite 5-pc washroom with a soaker tub, perfect for relaxing after a long day. The finished basement includes two additional bedrooms and a spacious rec room, providing ample space for family and friends to gather. The exterior of the property has been tastefully updated with concrete on the front for Extra Parking, and landscaped backyard, offering a low-maintenance and stylish finish. The backyard is perfect for entertaining and relaxing with family and friends, and easy access to the garage from the backyard adds convenience. This family-friendly neighborhood, close to schools, cafes, restaurants, a gym, shopping, and public transit, Other major amenities banks and medical offices, Golf Course, making this location highly convenient. Don't miss out on the opportunity to make this beautifully upgraded townhome your new dream home. Book a viewing today and experience the comfort and convenience it has to offer. |
| Price | $869,999 |
| Taxes: | $4527.02 |
| Address: | 18 Monaco Crt , Brampton, L7A 1X4, Ontario |
| Lot Size: | 21.00 x 100.00 (Feet) |
| Directions/Cross Streets: | Bovaird/Edenbrook |
| Rooms: | 5 |
| Rooms +: | 4 |
| Bedrooms: | 3 |
| Bedrooms +: | 2 |
| Kitchens: | 1 |
| Family Room: | Y |
| Basement: | Apartment, Finished |
| Property Type: | Att/Row/Twnhouse |
| Style: | 2-Storey |
| Exterior: | Brick |
| Garage Type: | Built-In |
| (Parking/)Drive: | Private |
| Drive Parking Spaces: | 3 |
| Pool: | None |
| Property Features: | Clear View, Fenced Yard, Park, Rec Centre, School, School Bus Route |
| Fireplace/Stove: | Y |
| Heat Source: | Gas |
| Heat Type: | Forced Air |
| Central Air Conditioning: | Central Air |
| Sewers: | Sewers |
| Water: | Municipal |
$
%
Years
This calculator is for demonstration purposes only. Always consult a professional
financial advisor before making personal financial decisions.
| Although the information displayed is believed to be accurate, no warranties or representations are made of any kind. |
| IPRO REALTY LTD |
|
|

Dir:
416-828-2535
Bus:
647-462-9629
| Virtual Tour | Book Showing | Email a Friend |
Jump To:
At a Glance:
| Type: | Freehold - Att/Row/Twnhouse |
| Area: | Peel |
| Municipality: | Brampton |
| Neighbourhood: | Fletcher's Meadow |
| Style: | 2-Storey |
| Lot Size: | 21.00 x 100.00(Feet) |
| Tax: | $4,527.02 |
| Beds: | 3+2 |
| Baths: | 4 |
| Fireplace: | Y |
| Pool: | None |
Locatin Map:
Payment Calculator:

