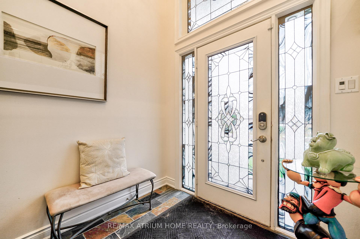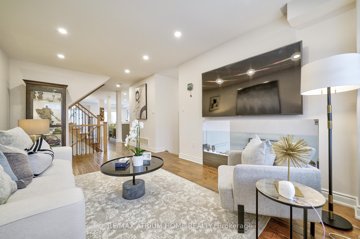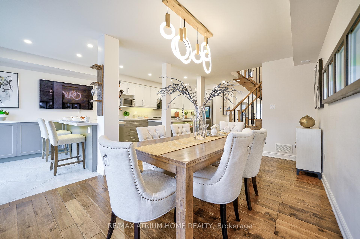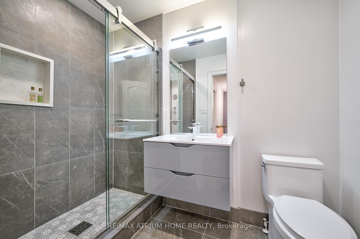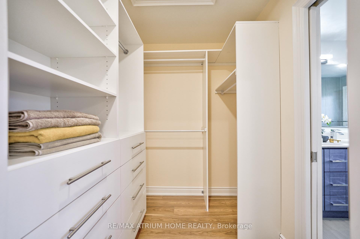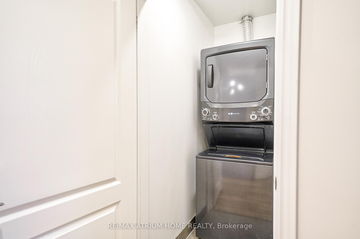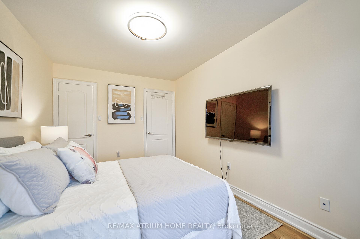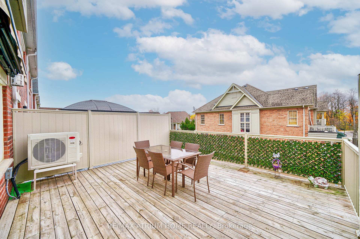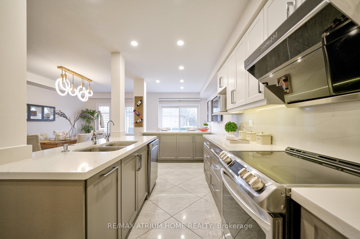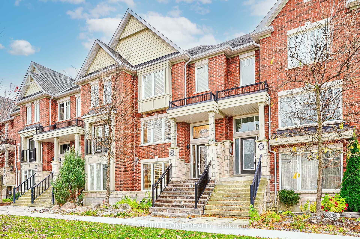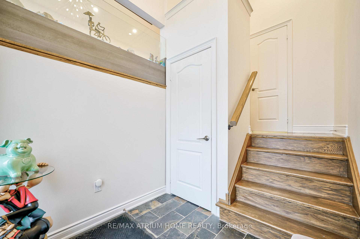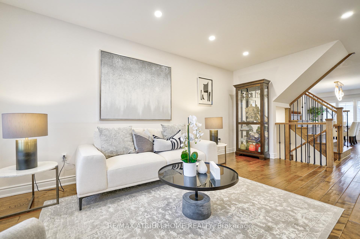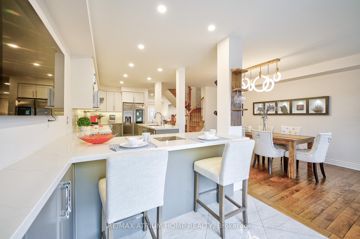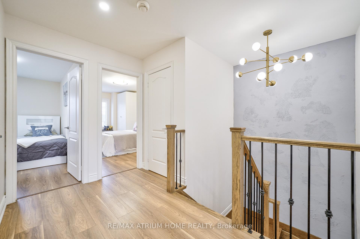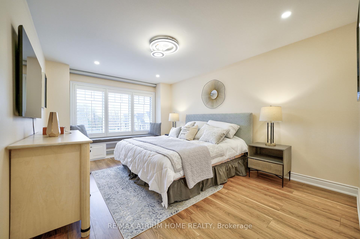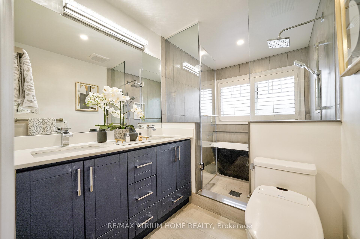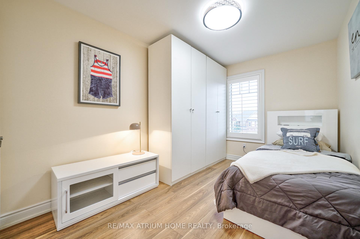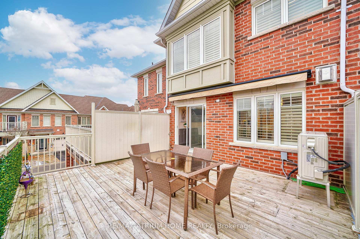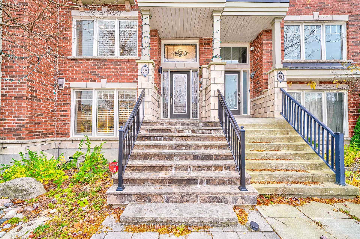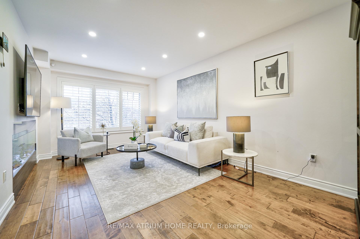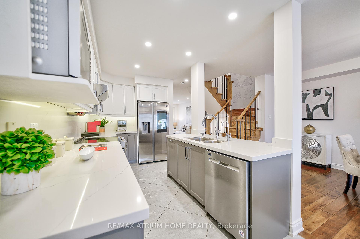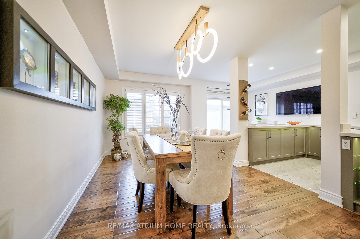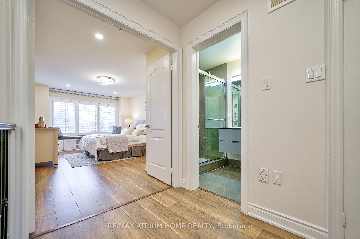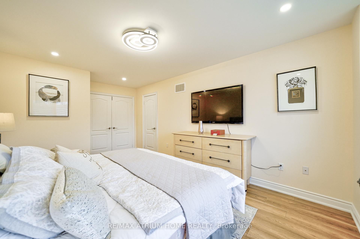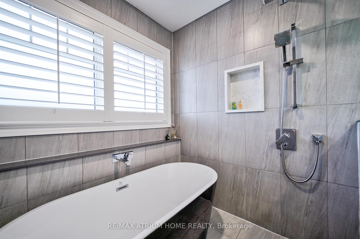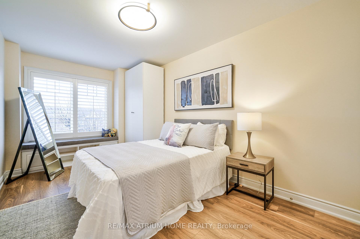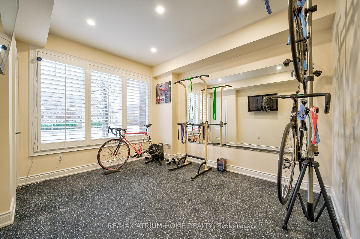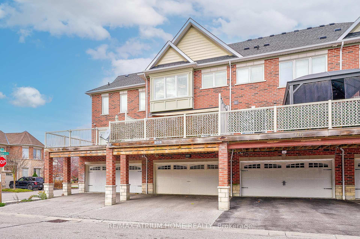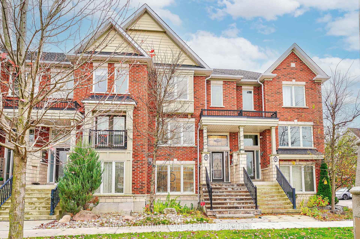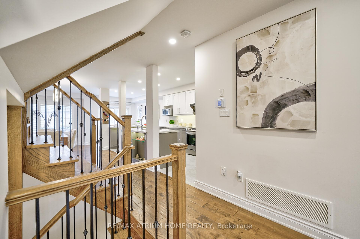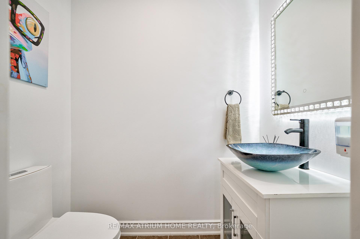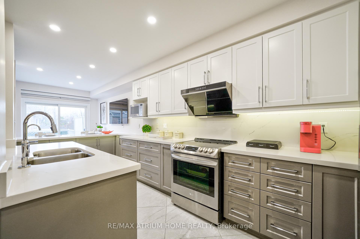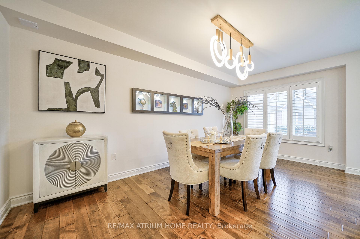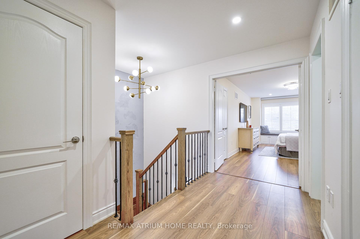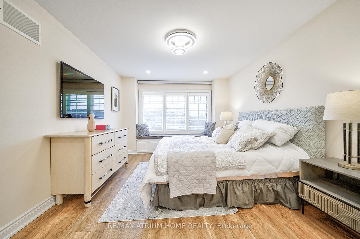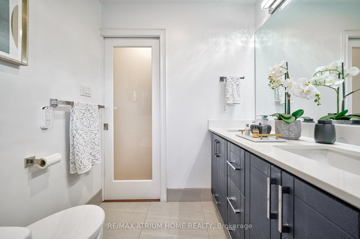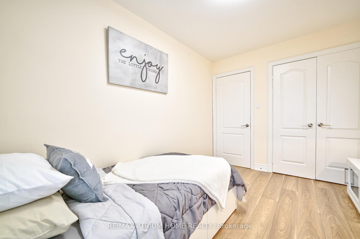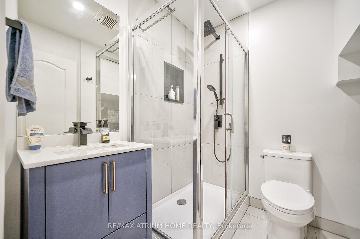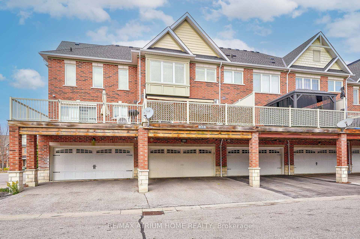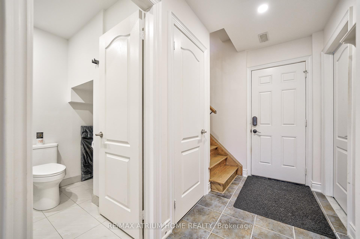$999,000
Available - For Sale
Listing ID: N10408166
978 Millard St , Whitchurch-Stouffville, L4A 0T2, Ontario
| Pristine And Luxurious Urban Townhome In Highly Desirable Ringwood Stouffville Area. Owner Totally Renovated From Top To Bottom. Over $130,000 On Upgrades And High-End Finishes! Elegant, Modern And Contemporary Design. Over 1700 Sqft of Functional Above-Ground Space. Newer Appliance In Upgraded Kitchen With Built-In Counter Cooktop For Breakfast Bar Area. Walk/Out To Large Deck With Full Retractable Awning, Perfect For Hosting. Hardwood Floor Throughout Home With Iron Rod Staircase. Large Primary Bedroom W/ Beautiful 5 Pc Ensuite, Built-In Window Bench Seating, Remote Automatic Blinds and Lights. Fully Finished Functional Lower Floor; Use As Extra Room, Office Or At-Home Gym. Double-Car Garage W/ 2 Extra Parking Spaces. Short Walking Distance To Schools: Glad Park P.S, St. Mark Catholic Elementary School and Montessori. Extremely Convenient Location, Close to Public Transit, Banks, Retail, Restaurants, Supermarket, Parks, Easily Access to Highway 48 and 404. |
| Extras: S/S Fridge, Stove, Dishwasher, B/I Counter cooktop. Washer & Dryer, CAC, CVAC, Water Softener, All Existing Light Fixtures, All Window Coverings. Garage Door Opener W/ Remote(s). Automatic Blinds and Lights W/ Remotes, Smart Door Lock |
| Price | $999,000 |
| Taxes: | $4466.00 |
| Address: | 978 Millard St , Whitchurch-Stouffville, L4A 0T2, Ontario |
| Lot Size: | 19.16 x 71.32 (Feet) |
| Directions/Cross Streets: | Millard St/Hwy 48 |
| Rooms: | 9 |
| Bedrooms: | 3 |
| Bedrooms +: | 1 |
| Kitchens: | 1 |
| Family Room: | N |
| Basement: | Finished, Other |
| Property Type: | Att/Row/Twnhouse |
| Style: | 3-Storey |
| Exterior: | Brick |
| Garage Type: | Built-In |
| (Parking/)Drive: | Lane |
| Drive Parking Spaces: | 2 |
| Pool: | None |
| Property Features: | Library, Park, Public Transit, Rec Centre, School, School Bus Route |
| Fireplace/Stove: | N |
| Heat Source: | Gas |
| Heat Type: | Forced Air |
| Central Air Conditioning: | Central Air |
| Laundry Level: | Upper |
| Elevator Lift: | N |
| Sewers: | Sewers |
| Water: | Municipal |
| Utilities-Cable: | A |
| Utilities-Hydro: | A |
| Utilities-Telephone: | A |
$
%
Years
This calculator is for demonstration purposes only. Always consult a professional
financial advisor before making personal financial decisions.
| Although the information displayed is believed to be accurate, no warranties or representations are made of any kind. |
| RE/MAX ATRIUM HOME REALTY |
|
|

Dir:
416-828-2535
Bus:
647-462-9629
| Virtual Tour | Book Showing | Email a Friend |
Jump To:
At a Glance:
| Type: | Freehold - Att/Row/Twnhouse |
| Area: | York |
| Municipality: | Whitchurch-Stouffville |
| Neighbourhood: | Stouffville |
| Style: | 3-Storey |
| Lot Size: | 19.16 x 71.32(Feet) |
| Tax: | $4,466 |
| Beds: | 3+1 |
| Baths: | 4 |
| Fireplace: | N |
| Pool: | None |
Locatin Map:
Payment Calculator:

