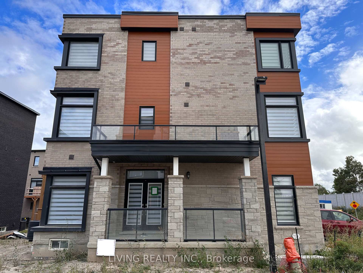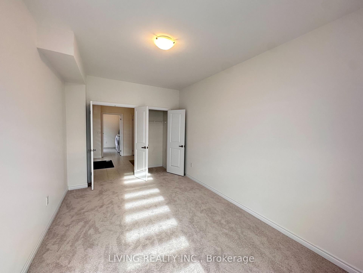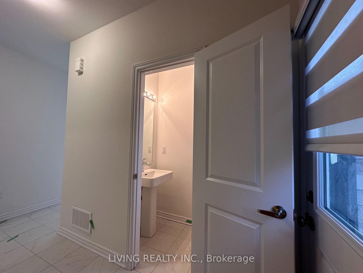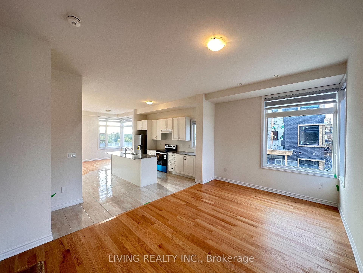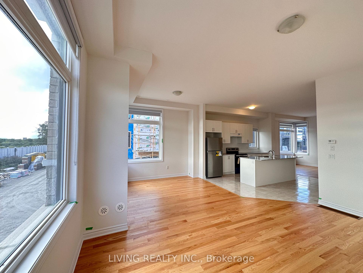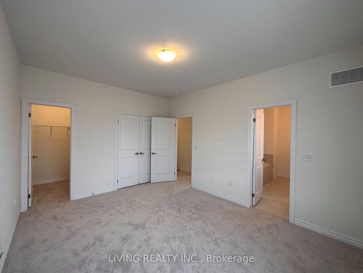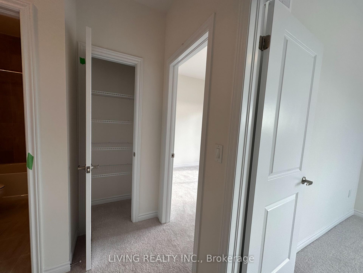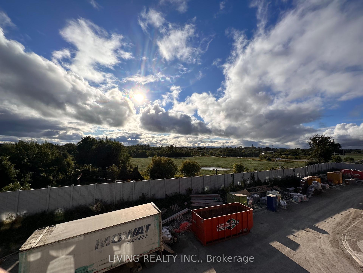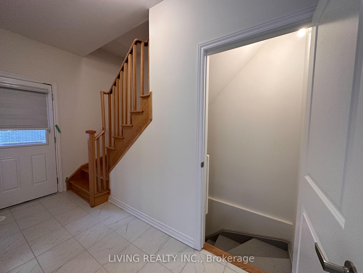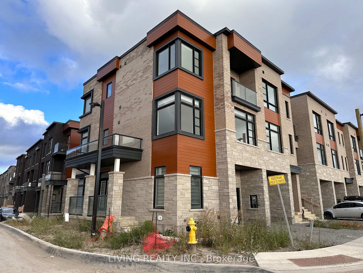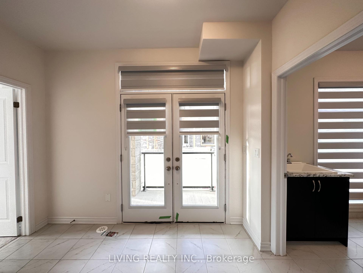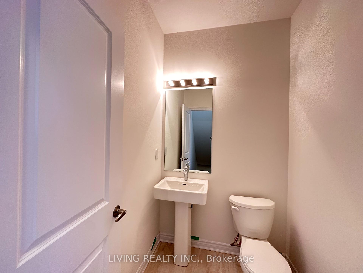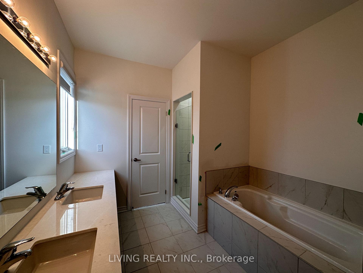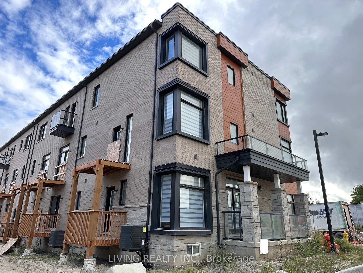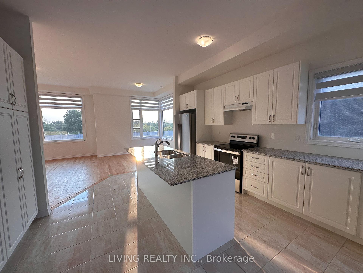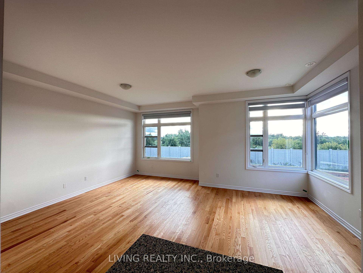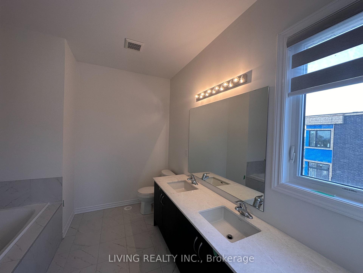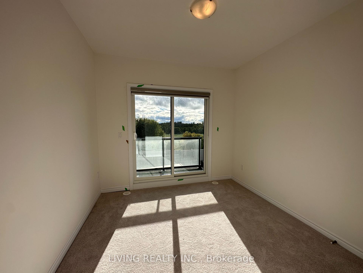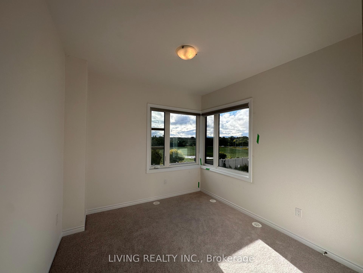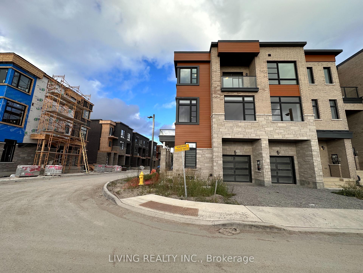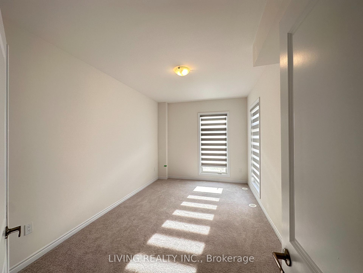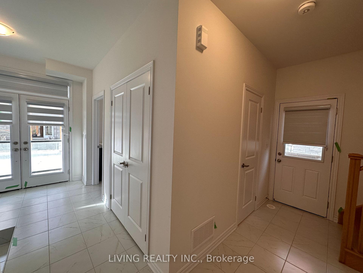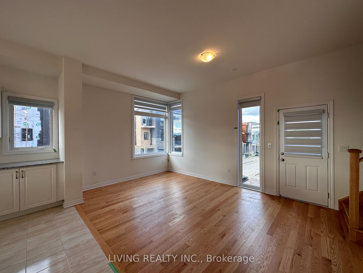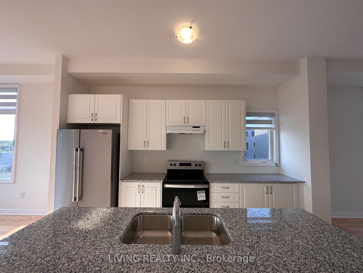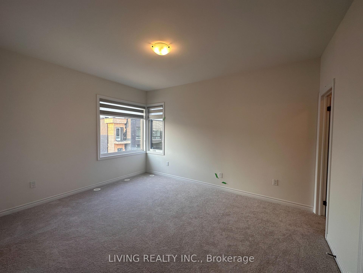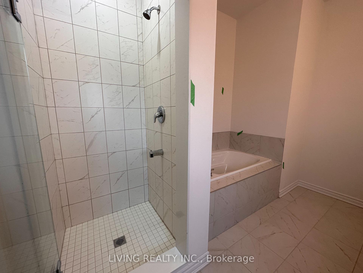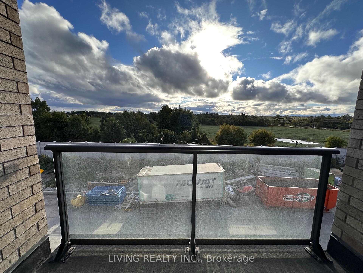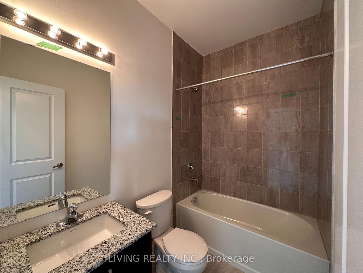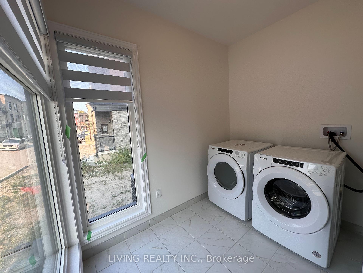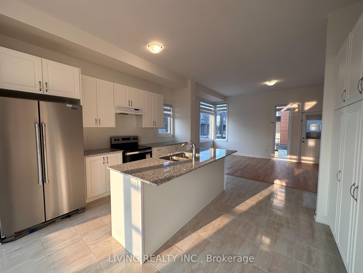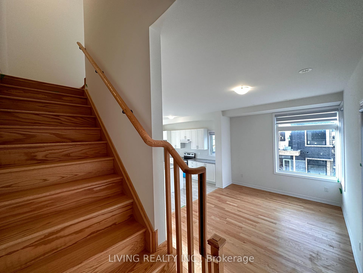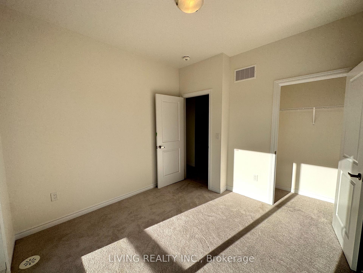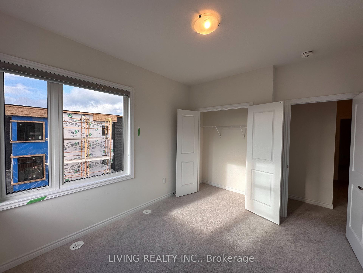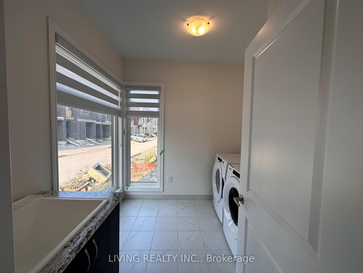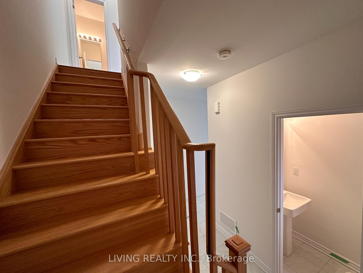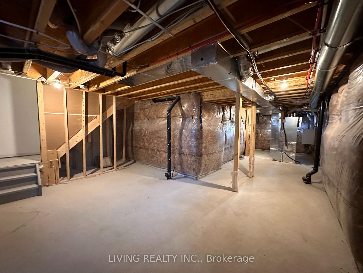$3,900
Available - For Rent
Listing ID: N10410238
118 Wascana Rd , Vaughan, L4H 5G9, Ontario
| Be the first to enjoy life in the largest (2,178sqft) model in the Urban Green community by Pine Valley Estates! With three bedrooms, two bathrooms (one five-piece ensuite), two powder rooms, a spacious home office, 10ft ceiling on the main floor, along with quality finishes, this corner lot townhome will offer comfort and luxury living in the serene neighborhood of Kleinburg. |
| Extras: Dishwasher, dryer, fridge, stove, washer, window covering, and electric car charger rough-in |
| Price | $3,900 |
| Address: | 118 Wascana Rd , Vaughan, L4H 5G9, Ontario |
| Directions/Cross Streets: | Hwy 27 & Rutherford Rd |
| Rooms: | 8 |
| Bedrooms: | 4 |
| Bedrooms +: | |
| Kitchens: | 1 |
| Family Room: | Y |
| Basement: | Unfinished |
| Furnished: | N |
| Approximatly Age: | New |
| Property Type: | Att/Row/Twnhouse |
| Style: | 3-Storey |
| Exterior: | Brick |
| Garage Type: | Built-In |
| (Parking/)Drive: | Available |
| Drive Parking Spaces: | 1 |
| Pool: | None |
| Private Entrance: | Y |
| Laundry Access: | Ensuite |
| Approximatly Age: | New |
| Approximatly Square Footage: | 2000-2500 |
| Property Features: | Library, Park, Rec Centre, School |
| Fireplace/Stove: | N |
| Heat Source: | Gas |
| Heat Type: | Forced Air |
| Central Air Conditioning: | Central Air |
| Laundry Level: | Main |
| Sewers: | Sewers |
| Water: | Municipal |
| Although the information displayed is believed to be accurate, no warranties or representations are made of any kind. |
| LIVING REALTY INC. |
|
|

Dir:
416-828-2535
Bus:
647-462-9629
| Book Showing | Email a Friend |
Jump To:
At a Glance:
| Type: | Freehold - Att/Row/Twnhouse |
| Area: | York |
| Municipality: | Vaughan |
| Neighbourhood: | Elder Mills |
| Style: | 3-Storey |
| Approximate Age: | New |
| Beds: | 4 |
| Baths: | 4 |
| Fireplace: | N |
| Pool: | None |
Locatin Map:

