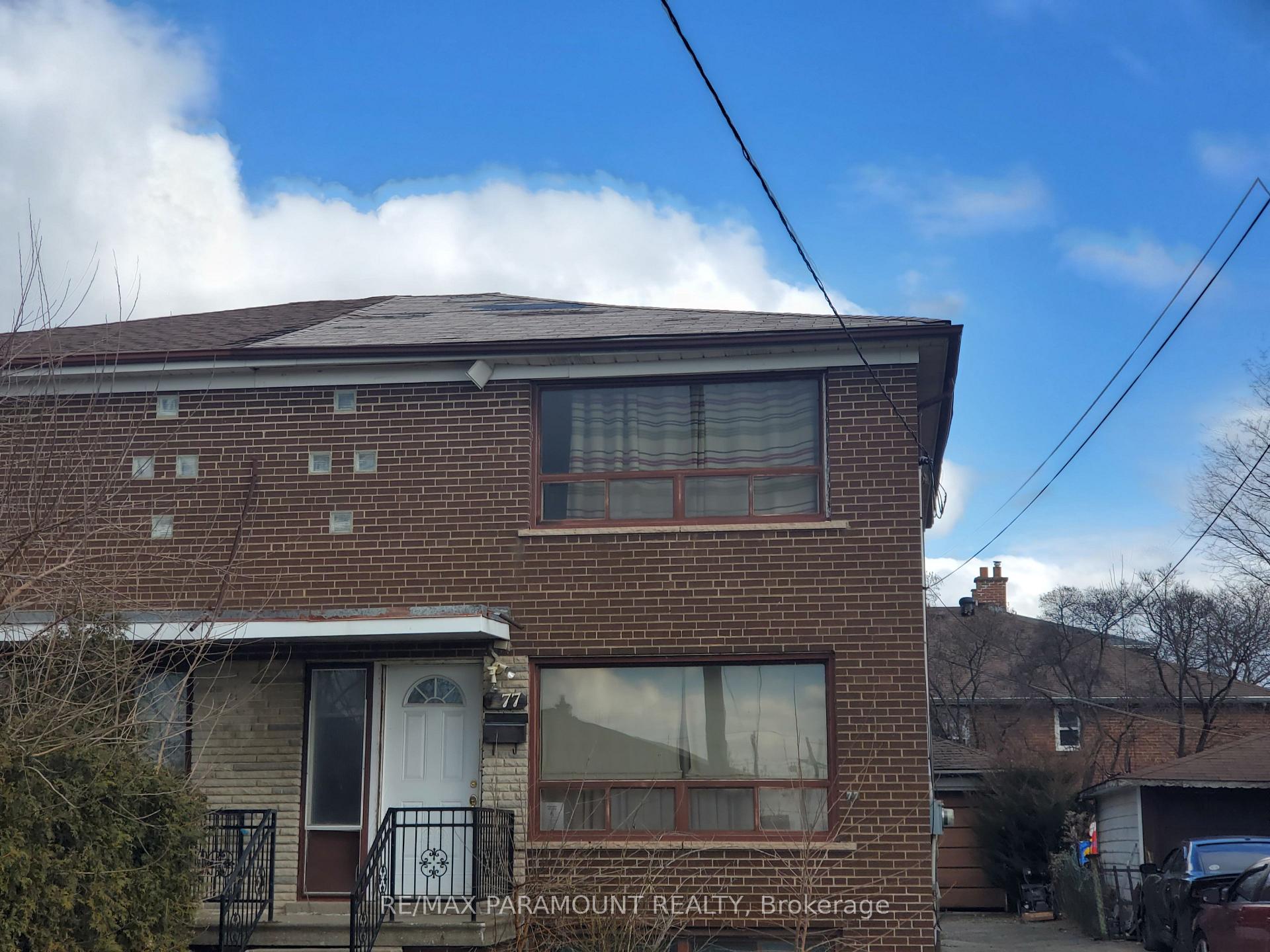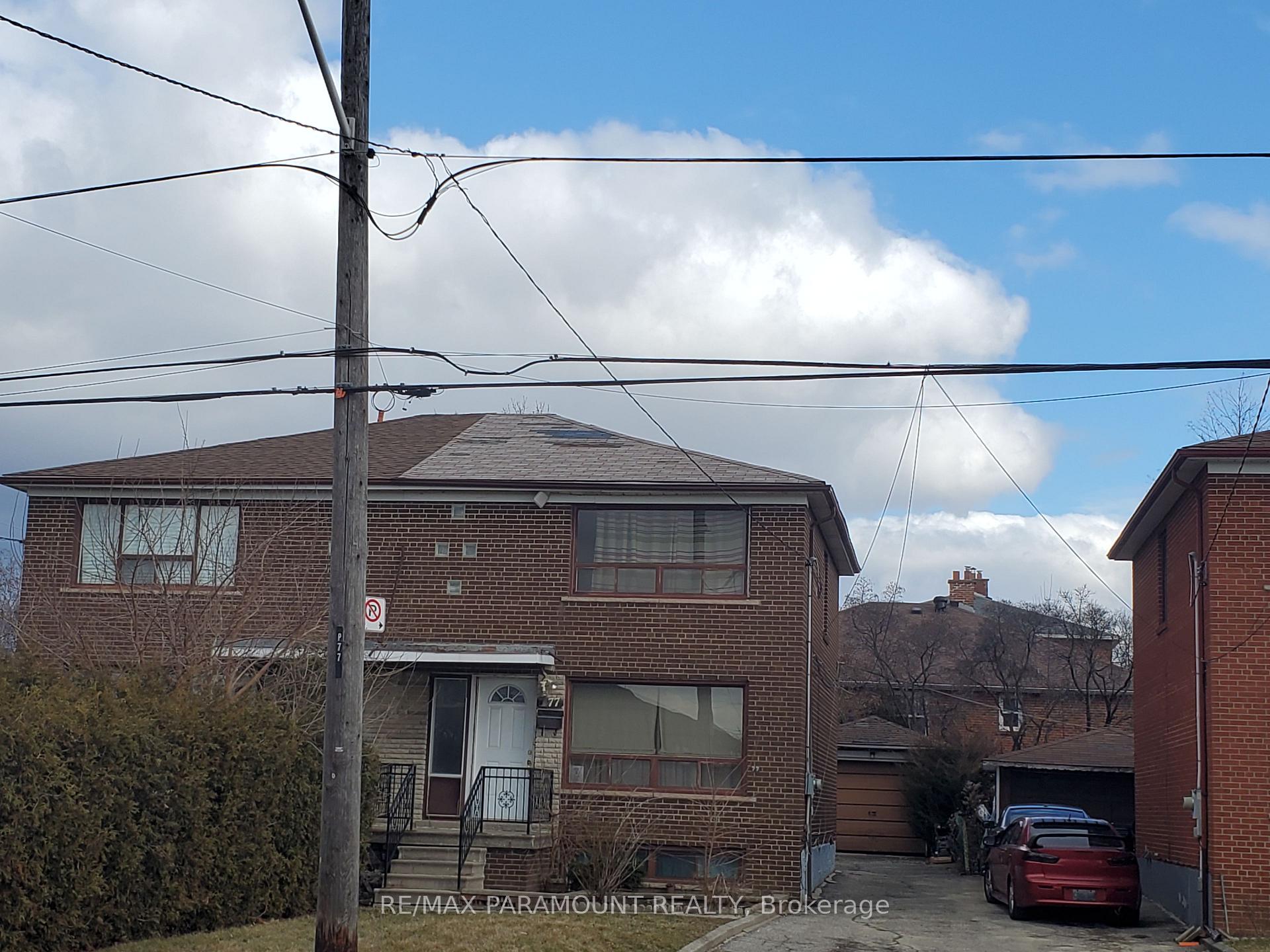$855,900
Available - For Sale
Listing ID: W10409386
77 Magellan Dr , Toronto, M3L 1T3, Ontario
| Attention buyers, come bring your vision! This wonderful home in a sought after neighbourhood is ready for your finishing touches. Featuring approx. 1458 sq ft of above ground living space with an additional finished basement area. The home features a very spacious living and dining room on the main floor, and a kitchen with eat in breakfast area. Upper level features 3 spacious bedrooms and a bathroom. The basement has a living room and bedroom along with an additional bathroom. Rough in for kitchen present (as-is). Extra long driveway and a Detached garage in the back. This home is full of potential. Property sold as is. |
| Extras: NONE-SOLD AS-IS AS PER SCHEDULE "A" |
| Price | $855,900 |
| Taxes: | $6809.32 |
| Assessment: | $511000 |
| Assessment Year: | 2024 |
| Address: | 77 Magellan Dr , Toronto, M3L 1T3, Ontario |
| Lot Size: | 28.03 x 115.14 (Feet) |
| Directions/Cross Streets: | Jane / Sheppard |
| Rooms: | 6 |
| Bedrooms: | 3 |
| Bedrooms +: | |
| Kitchens: | 1 |
| Family Room: | N |
| Basement: | Finished, Sep Entrance |
| Property Type: | Semi-Detached |
| Style: | 2-Storey |
| Exterior: | Brick |
| Garage Type: | Detached |
| (Parking/)Drive: | Private |
| Drive Parking Spaces: | 0 |
| Pool: | None |
| Fireplace/Stove: | N |
| Heat Source: | Gas |
| Heat Type: | Forced Air |
| Central Air Conditioning: | Other |
| Sewers: | Sewers |
| Water: | Municipal |
$
%
Years
This calculator is for demonstration purposes only. Always consult a professional
financial advisor before making personal financial decisions.
| Although the information displayed is believed to be accurate, no warranties or representations are made of any kind. |
| RE/MAX PARAMOUNT REALTY |
|
|

Dir:
416-828-2535
Bus:
647-462-9629
| Book Showing | Email a Friend |
Jump To:
At a Glance:
| Type: | Freehold - Semi-Detached |
| Area: | Toronto |
| Municipality: | Toronto |
| Neighbourhood: | Glenfield-Jane Heights |
| Style: | 2-Storey |
| Lot Size: | 28.03 x 115.14(Feet) |
| Tax: | $6,809.32 |
| Beds: | 3 |
| Baths: | 1 |
| Fireplace: | N |
| Pool: | None |
Locatin Map:
Payment Calculator:





