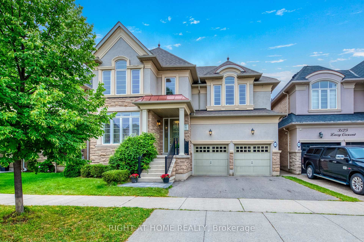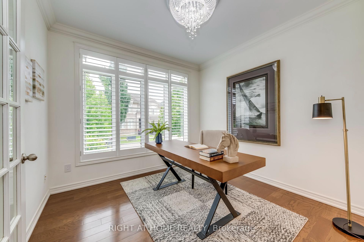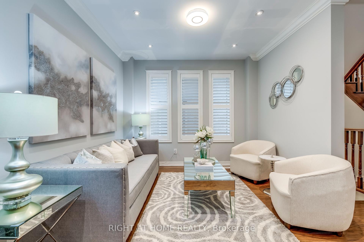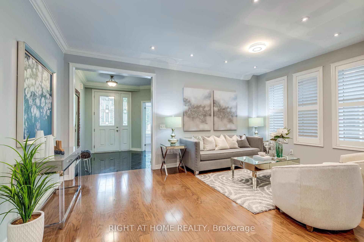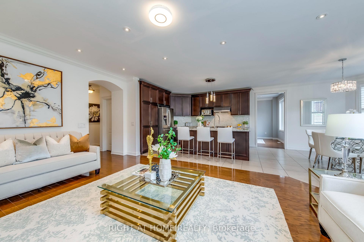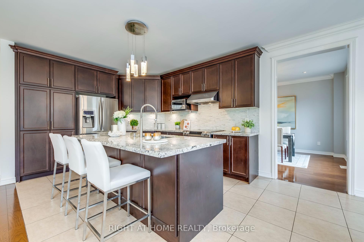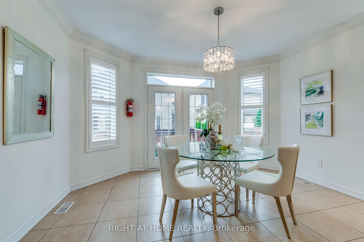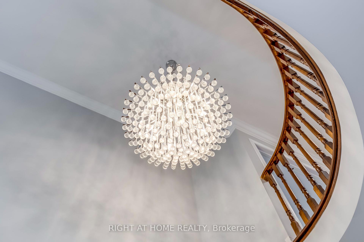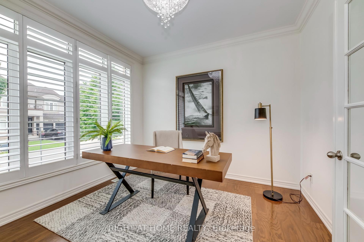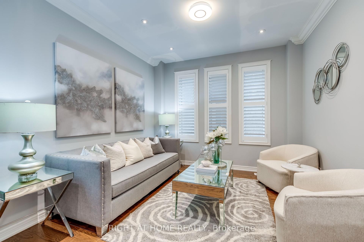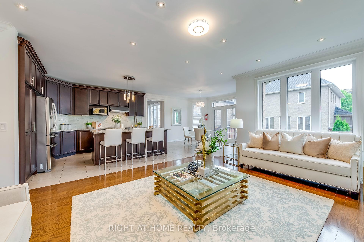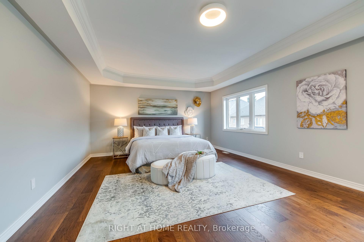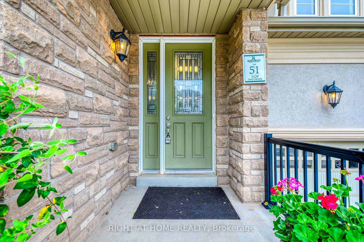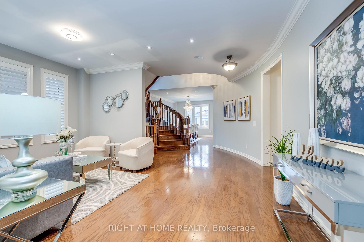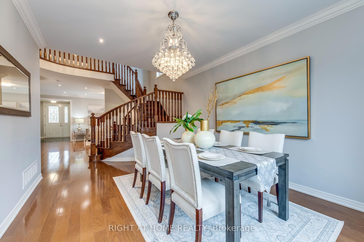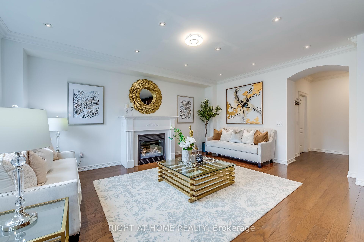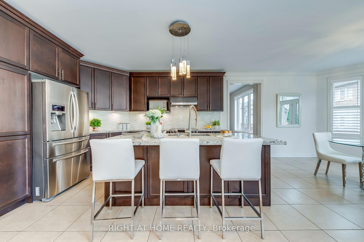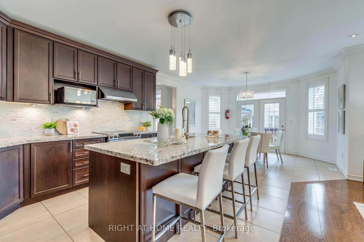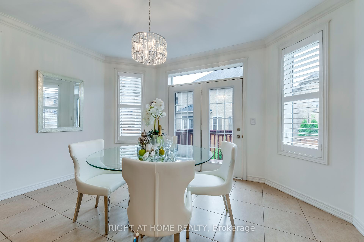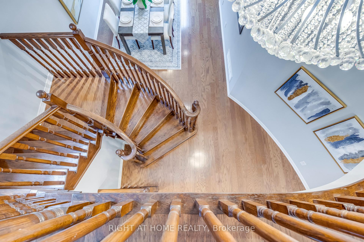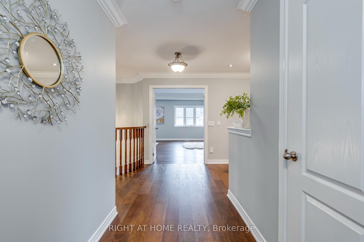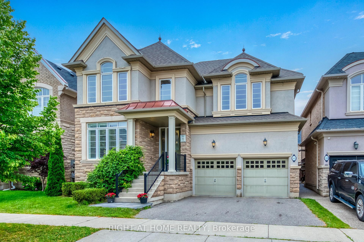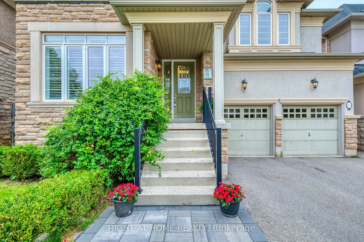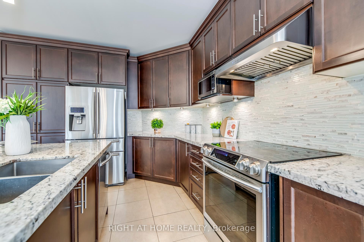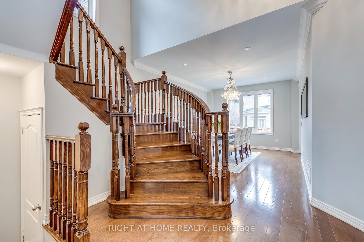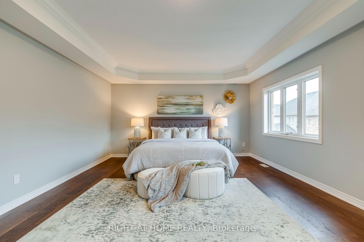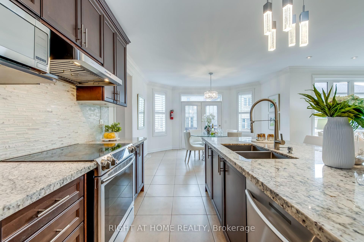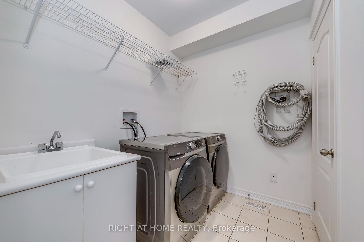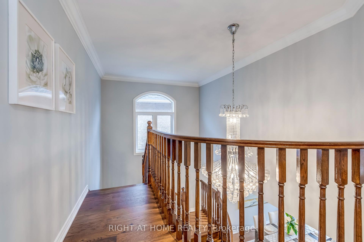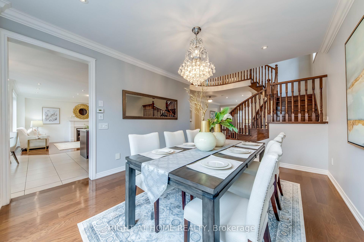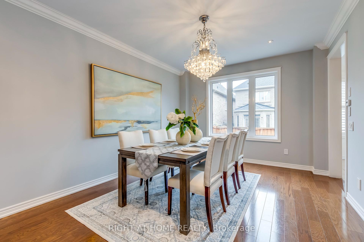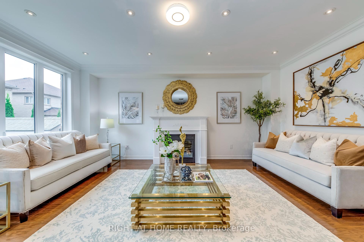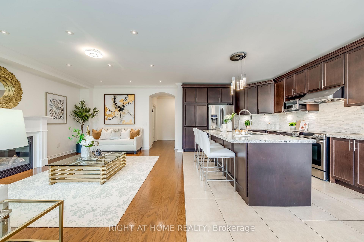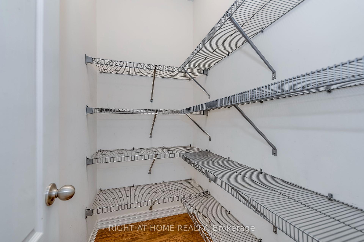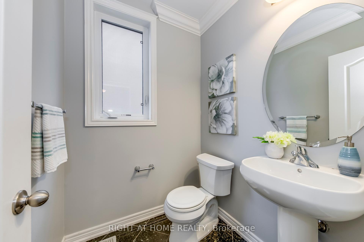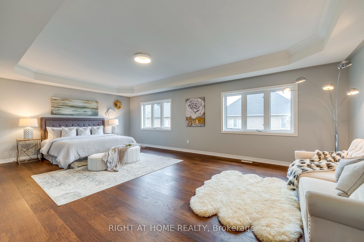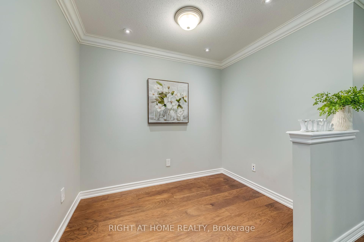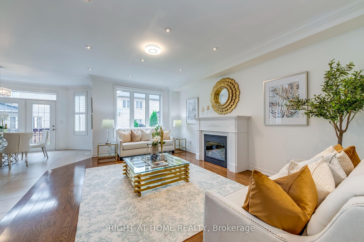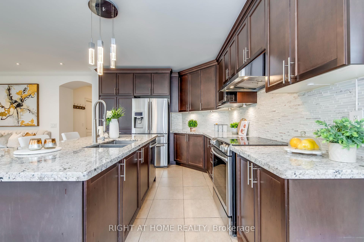$5,800
Available - For Rent
Listing ID: W10411720
3129 Larry Cres , Oakville, L6M 0S8, Ontario
| Rosehaven built this approximately 3,600 sq ft luxury detached home with a double garage and four bedrooms in the prestigious Preserve Community of Oakville. The main floor boasts 9 ft ceilings and an open-concept design. A main floor office provides a quiet workspace for remote work. The oversized kitchen features upgraded stainless steel appliances and connects to a sunlit family room. The formal, luxurious dining room and elegant living room also add to the home's highlights. The second floor has four large bedrooms, three bathrooms, and a computer loft. The spacious master bedroom includes a 5-piece ensuite bathroom, a walk-in closet, and a separate vanity area. The second master bedroom has its own 4-piece bathroom, and the two additional bedrooms share a 4-piece semi-ensuite bathroom. |
| Extras: Tenant Pay All The Utilities And Hot Water Tank Rental, $300 Key Deposit. No Pets, No Smoker. |
| Price | $5,800 |
| Address: | 3129 Larry Cres , Oakville, L6M 0S8, Ontario |
| Lot Size: | 45.01 x 91.57 (Feet) |
| Acreage: | < .50 |
| Directions/Cross Streets: | Sixteen Mile/Sixth Line |
| Rooms: | 9 |
| Bedrooms: | 4 |
| Bedrooms +: | |
| Kitchens: | 1 |
| Family Room: | Y |
| Basement: | Full |
| Furnished: | N |
| Approximatly Age: | 0-5 |
| Property Type: | Detached |
| Style: | 2-Storey |
| Exterior: | Brick, Stucco/Plaster |
| Garage Type: | Attached |
| (Parking/)Drive: | Pvt Double |
| Drive Parking Spaces: | 2 |
| Pool: | None |
| Private Entrance: | Y |
| Laundry Access: | Ensuite |
| Approximatly Age: | 0-5 |
| Approximatly Square Footage: | 3500-5000 |
| Property Features: | Hospital, Level, Park, School |
| Parking Included: | Y |
| Fireplace/Stove: | Y |
| Heat Source: | Gas |
| Heat Type: | Forced Air |
| Central Air Conditioning: | Central Air |
| Laundry Level: | Main |
| Elevator Lift: | N |
| Sewers: | Sewers |
| Water: | Municipal |
| Although the information displayed is believed to be accurate, no warranties or representations are made of any kind. |
| RIGHT AT HOME REALTY |
|
|

Dir:
416-828-2535
Bus:
647-462-9629
| Book Showing | Email a Friend |
Jump To:
At a Glance:
| Type: | Freehold - Detached |
| Area: | Halton |
| Municipality: | Oakville |
| Neighbourhood: | Rural Oakville |
| Style: | 2-Storey |
| Lot Size: | 45.01 x 91.57(Feet) |
| Approximate Age: | 0-5 |
| Beds: | 4 |
| Baths: | 4 |
| Fireplace: | Y |
| Pool: | None |
Locatin Map:

