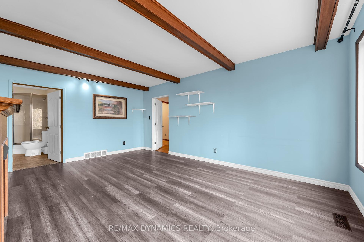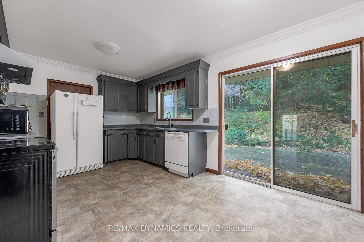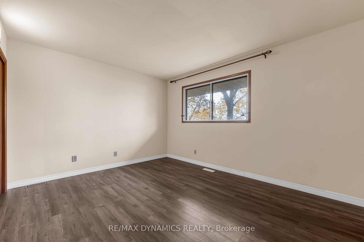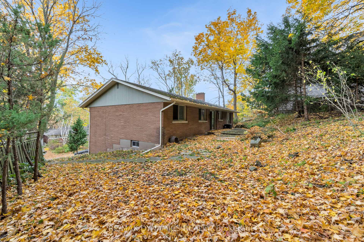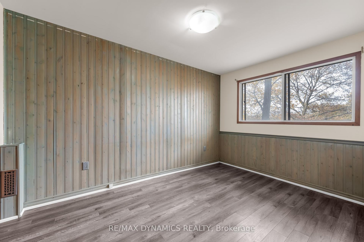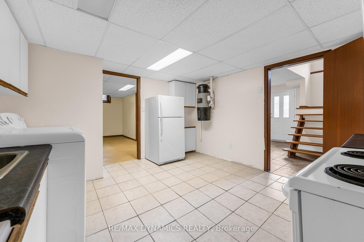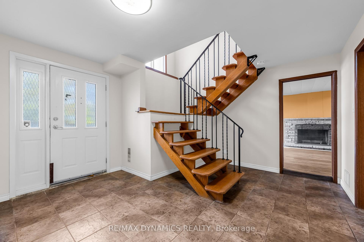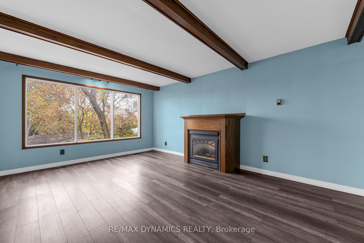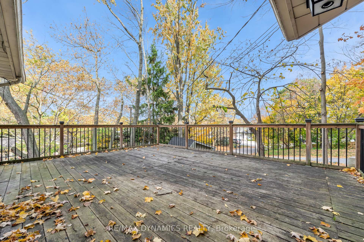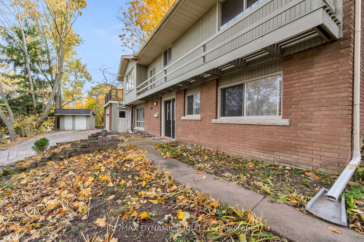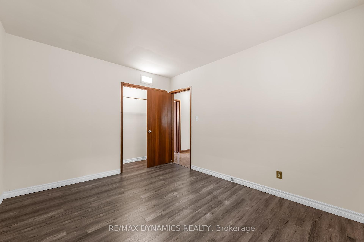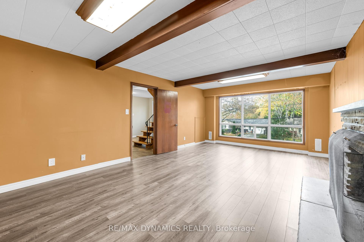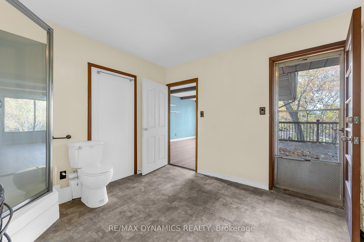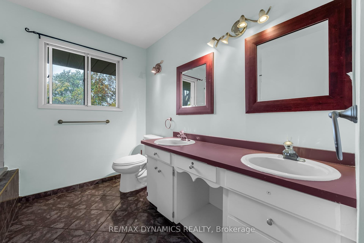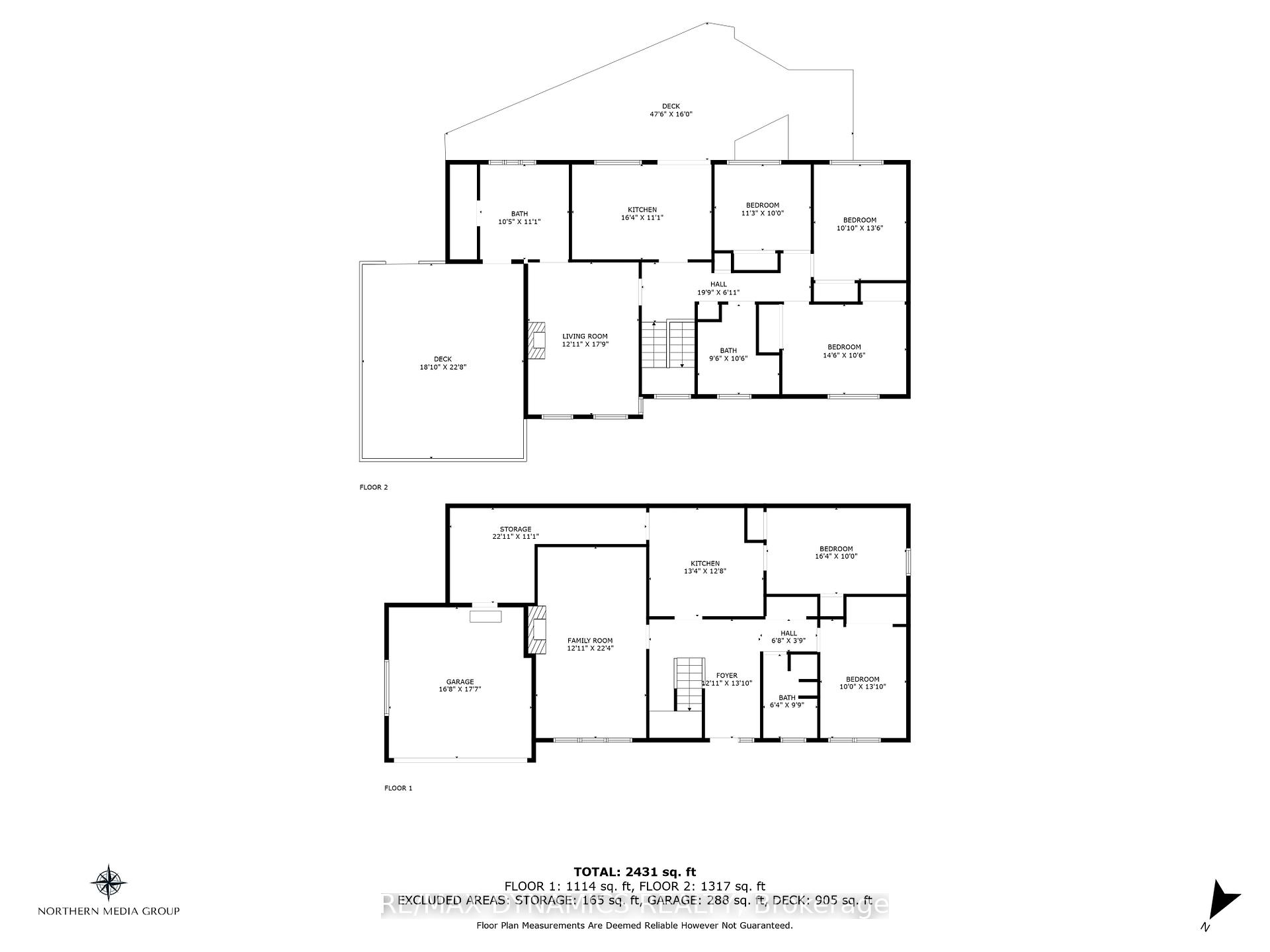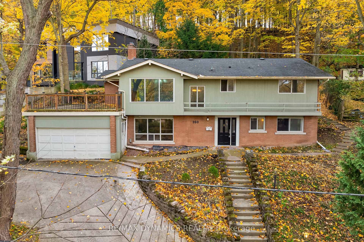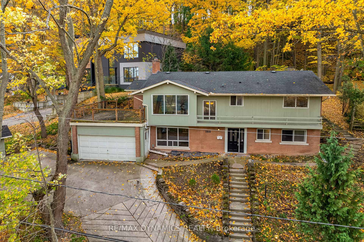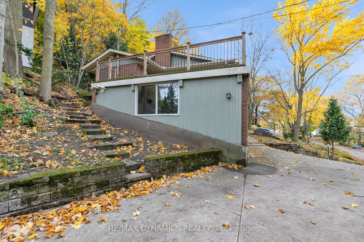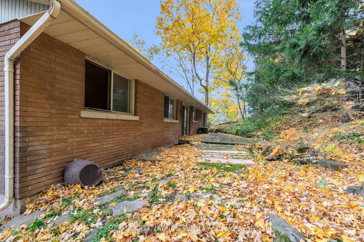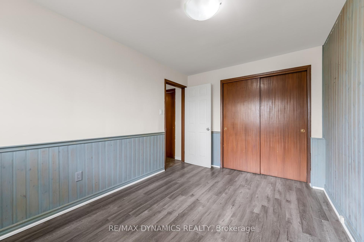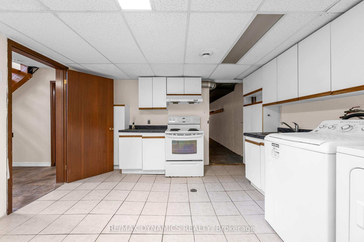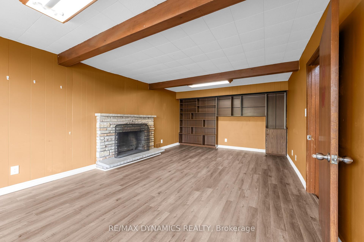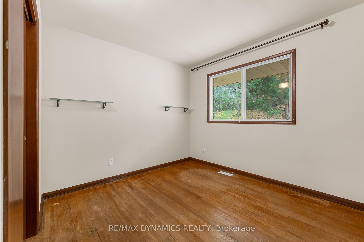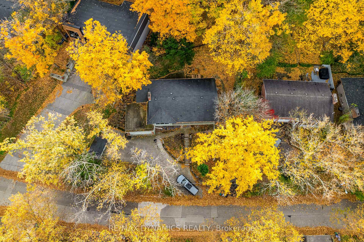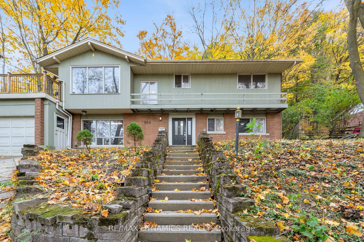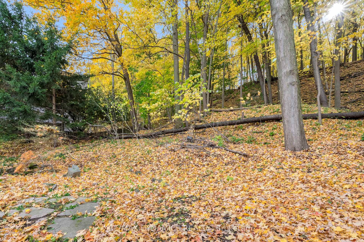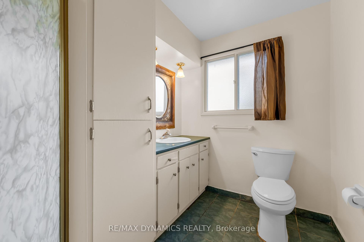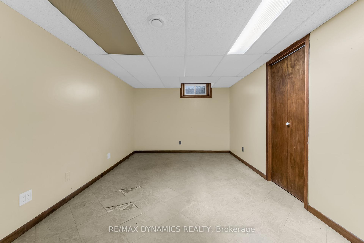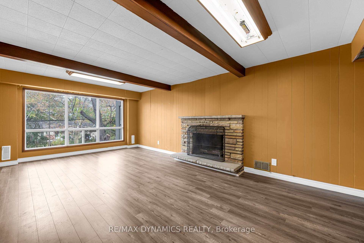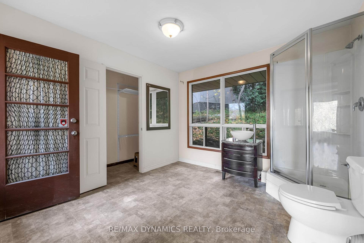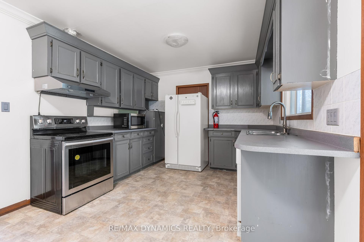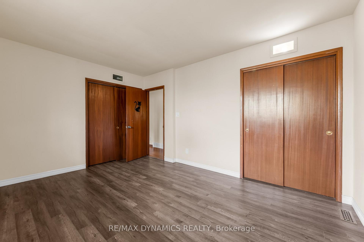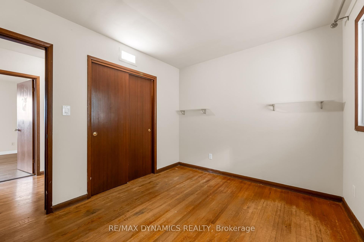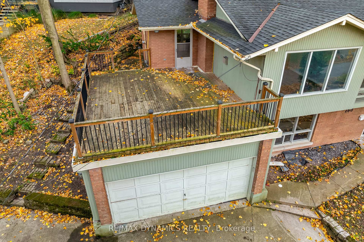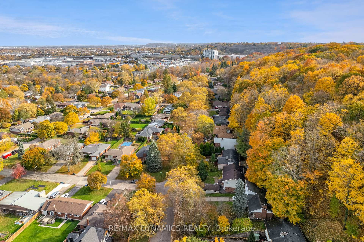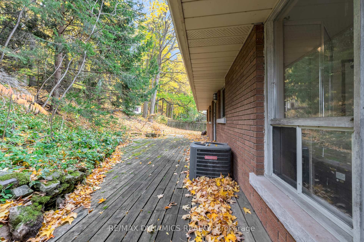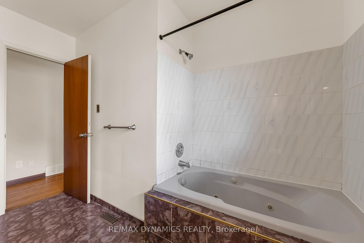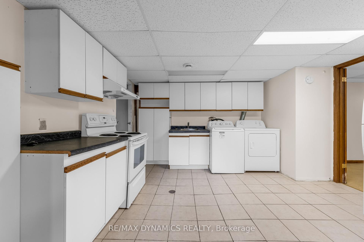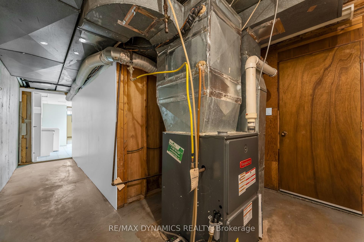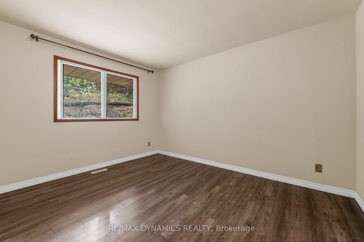$819,000
Available - For Sale
Listing ID: X10408240
160 Woodside Dr , St. Catharines, L2T 1X2, Ontario
| Discover your dream home at 160 Woodside Dr., St. Catharines! This spacious property features 3 plus 2 bedrooms and 3 bathrooms, perfect for families or investors alike. Nestled on a serene ravine lot, the backyard connects directly to the Bruce Trail, offering endless opportunities for outdoor adventures. Conveniently located within walking distance to the Pen Centre, Brock University, and public transit, this home is ideally situated for both comfort and accessibility. With a walk-out basement, there's potential for additional living space or rental income. Dont miss out on this fantastic opportunitywhether for self-use or investment, this home has it all! |
| Price | $819,000 |
| Taxes: | $6443.05 |
| Assessment: | $383000 |
| Assessment Year: | 2023 |
| Address: | 160 Woodside Dr , St. Catharines, L2T 1X2, Ontario |
| Lot Size: | 92.00 x 266.75 (Feet) |
| Acreage: | < .50 |
| Directions/Cross Streets: | GLENRIDGE |
| Rooms: | 8 |
| Bedrooms: | 3 |
| Bedrooms +: | 2 |
| Kitchens: | 1 |
| Kitchens +: | 1 |
| Family Room: | Y |
| Basement: | Fin W/O, Full |
| Approximatly Age: | 51-99 |
| Property Type: | Detached |
| Style: | Bungalow-Raised |
| Exterior: | Alum Siding, Brick |
| Garage Type: | Attached |
| (Parking/)Drive: | Pvt Double |
| Drive Parking Spaces: | 2 |
| Pool: | None |
| Approximatly Age: | 51-99 |
| Approximatly Square Footage: | 1100-1500 |
| Fireplace/Stove: | Y |
| Heat Source: | Gas |
| Heat Type: | Forced Air |
| Central Air Conditioning: | Central Air |
| Laundry Level: | Lower |
| Elevator Lift: | N |
| Sewers: | Sewers |
| Water: | Municipal |
| Utilities-Hydro: | Y |
| Utilities-Gas: | Y |
| Utilities-Telephone: | Y |
$
%
Years
This calculator is for demonstration purposes only. Always consult a professional
financial advisor before making personal financial decisions.
| Although the information displayed is believed to be accurate, no warranties or representations are made of any kind. |
| RE/MAX DYNAMICS REALTY |
|
|

Dir:
416-828-2535
Bus:
647-462-9629
| Book Showing | Email a Friend |
Jump To:
At a Glance:
| Type: | Freehold - Detached |
| Area: | Niagara |
| Municipality: | St. Catharines |
| Neighbourhood: | 461 - Glendale/Glenridge |
| Style: | Bungalow-Raised |
| Lot Size: | 92.00 x 266.75(Feet) |
| Approximate Age: | 51-99 |
| Tax: | $6,443.05 |
| Beds: | 3+2 |
| Baths: | 3 |
| Fireplace: | Y |
| Pool: | None |
Locatin Map:
Payment Calculator:

