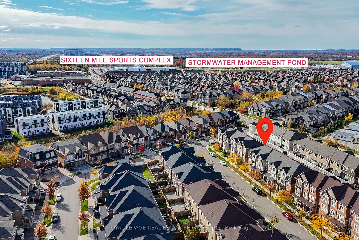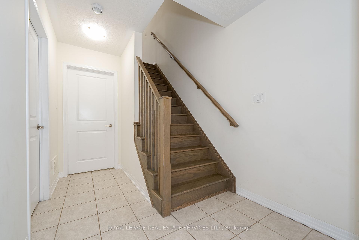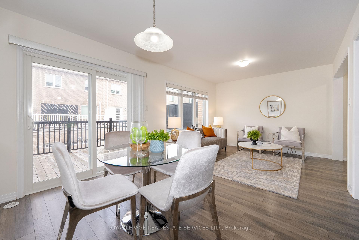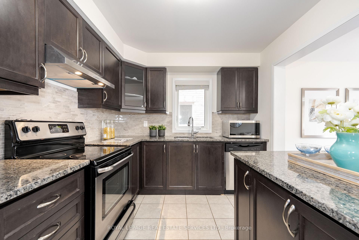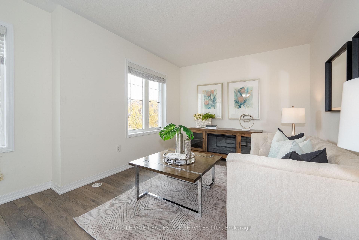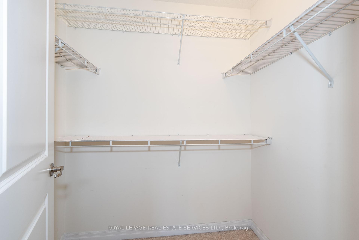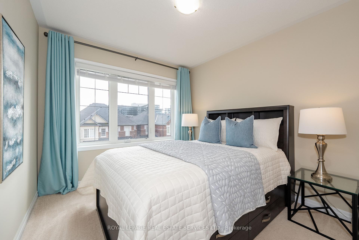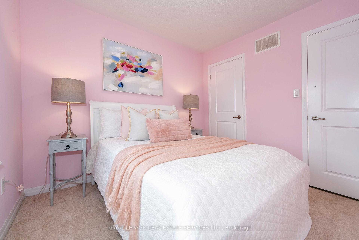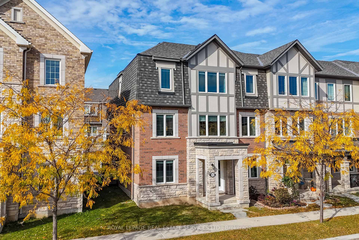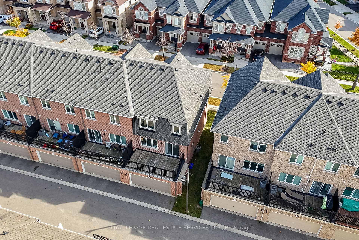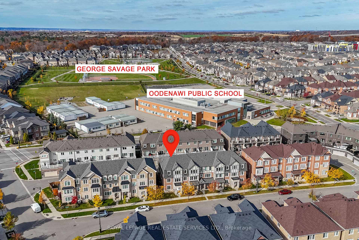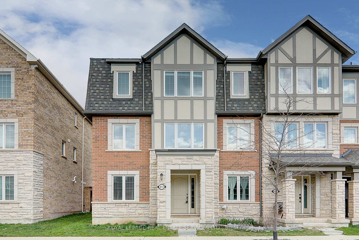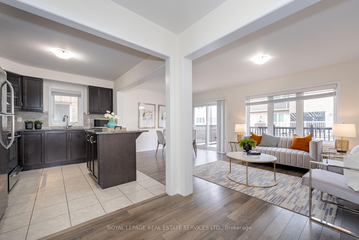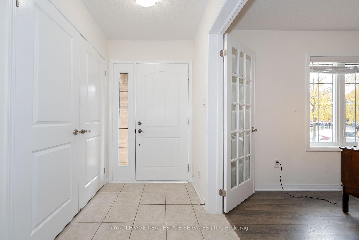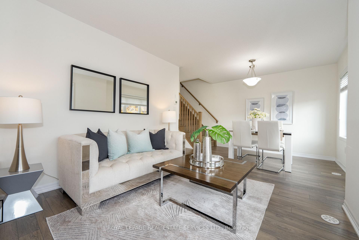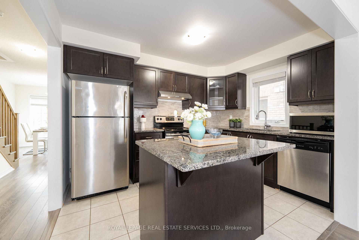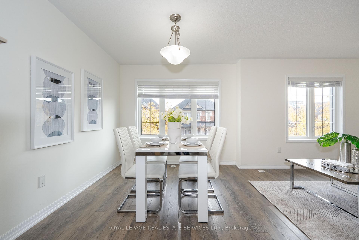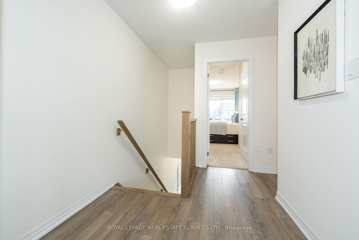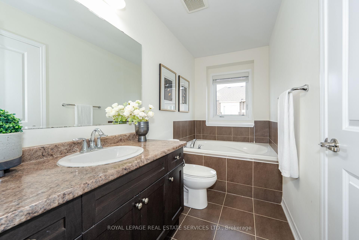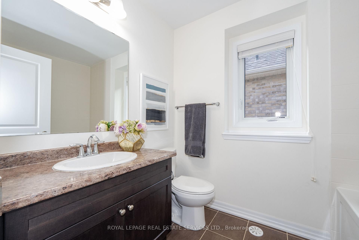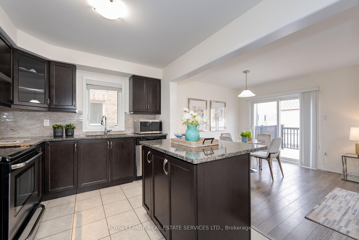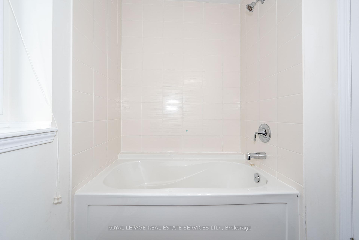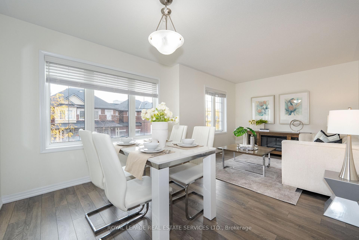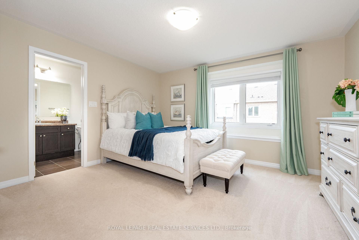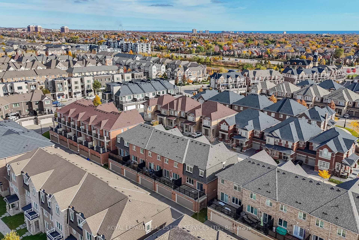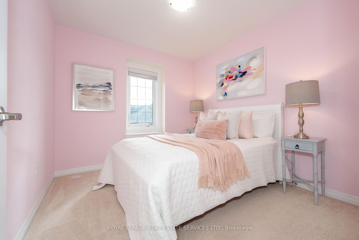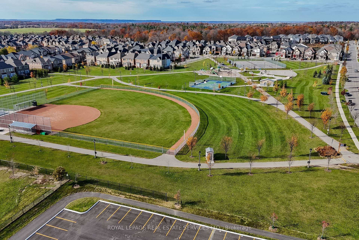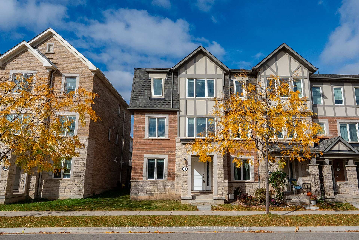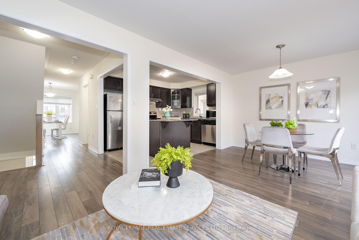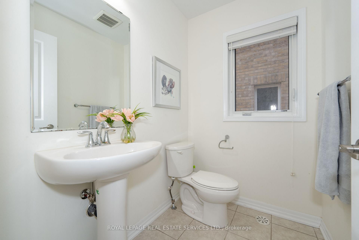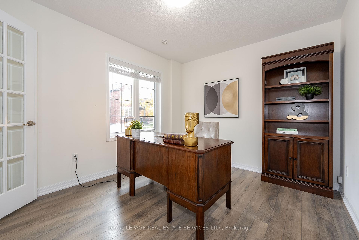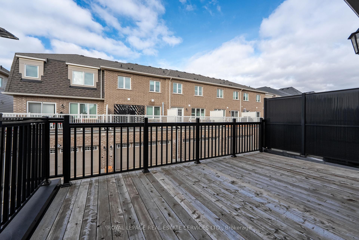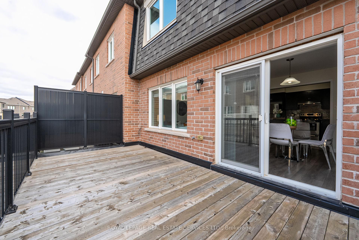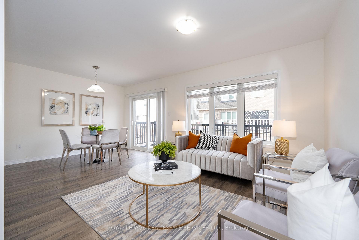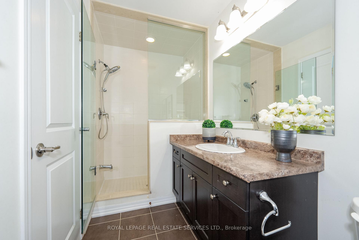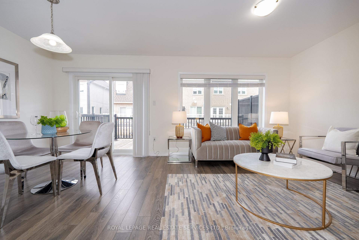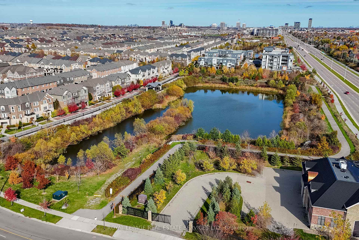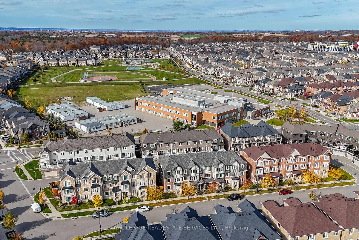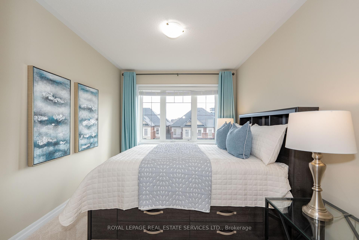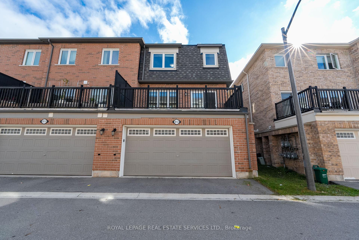$1,099,000
Available - For Sale
Listing ID: W10407606
413 Switchgrass St , Oakville, L6M 0Z2, Ontario
| Rarely Available End-Unit Townhouse with Double Car Garage in Oakville's Prime Neighborhood! This beautifully upgraded home features a bright and spacious modern layout with an open-concept living and dining area that flows seamlessly to a private balcony. The main floor offer a spacious office. The gourmet kitchen boasts quartz countertops, stainless steel appliances, and stylish pot lights. The master suite includes a luxurious 5-piece ensuite and a walk-in closet, complemented by two additional generously-sized bedrooms. Located just minutes from schools, parks, trails, transit, and the GO Train Station, with easy access to highways. A true gem with extensive upgrades throughout! |
| Price | $1,099,000 |
| Taxes: | $4496.00 |
| Assessment Year: | 2024 |
| Address: | 413 Switchgrass St , Oakville, L6M 0Z2, Ontario |
| Lot Size: | 25.39 x 60.93 (Feet) |
| Directions/Cross Streets: | Neyagawa Blvd/ Dundas St W |
| Rooms: | 9 |
| Bedrooms: | 3 |
| Bedrooms +: | |
| Kitchens: | 1 |
| Family Room: | Y |
| Basement: | None |
| Approximatly Age: | 6-15 |
| Property Type: | Att/Row/Twnhouse |
| Style: | 3-Storey |
| Exterior: | Brick |
| Garage Type: | Built-In |
| (Parking/)Drive: | Private |
| Drive Parking Spaces: | 0 |
| Pool: | None |
| Approximatly Age: | 6-15 |
| Approximatly Square Footage: | 1500-2000 |
| Fireplace/Stove: | N |
| Heat Source: | Gas |
| Heat Type: | Other |
| Central Air Conditioning: | Central Air |
| Laundry Level: | Lower |
| Elevator Lift: | N |
| Sewers: | Sewers |
| Water: | Municipal |
$
%
Years
This calculator is for demonstration purposes only. Always consult a professional
financial advisor before making personal financial decisions.
| Although the information displayed is believed to be accurate, no warranties or representations are made of any kind. |
| ROYAL LEPAGE REAL ESTATE SERVICES LTD. |
|
|

Dir:
416-828-2535
Bus:
647-462-9629
| Virtual Tour | Book Showing | Email a Friend |
Jump To:
At a Glance:
| Type: | Freehold - Att/Row/Twnhouse |
| Area: | Halton |
| Municipality: | Oakville |
| Neighbourhood: | Rural Oakville |
| Style: | 3-Storey |
| Lot Size: | 25.39 x 60.93(Feet) |
| Approximate Age: | 6-15 |
| Tax: | $4,496 |
| Beds: | 3 |
| Baths: | 3 |
| Fireplace: | N |
| Pool: | None |
Locatin Map:
Payment Calculator:

