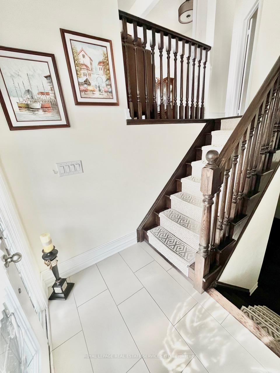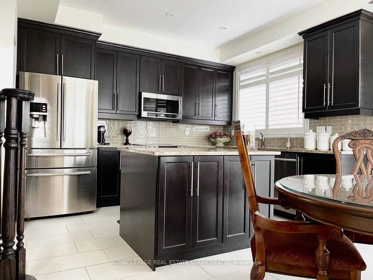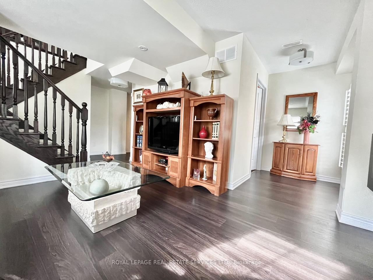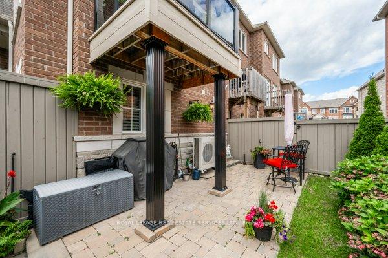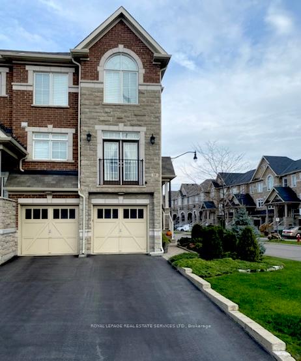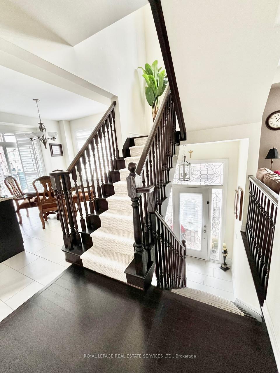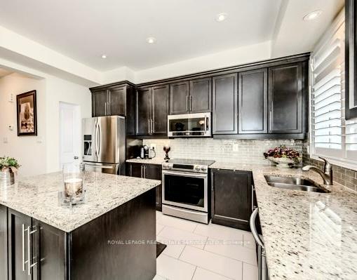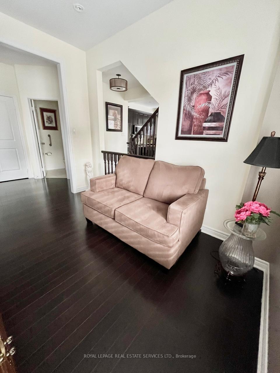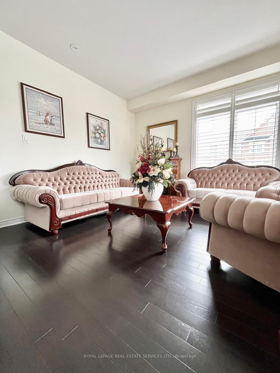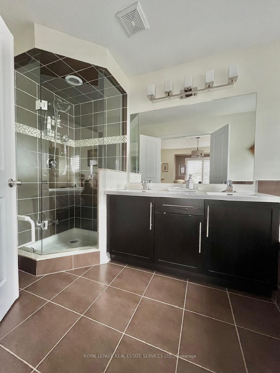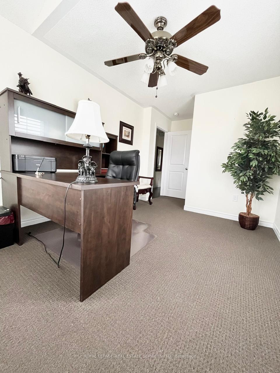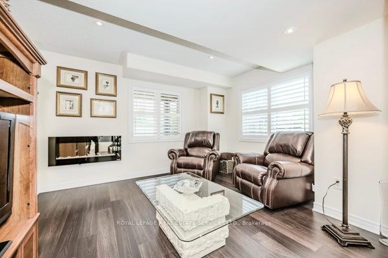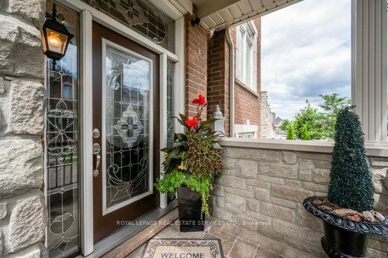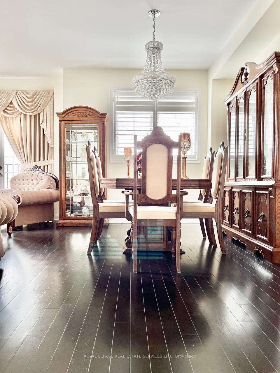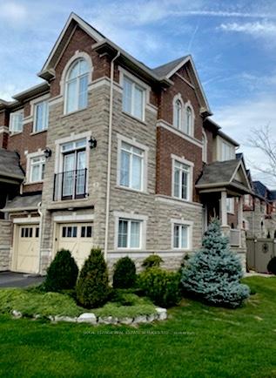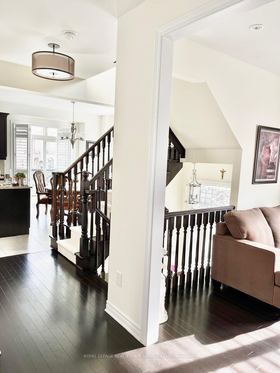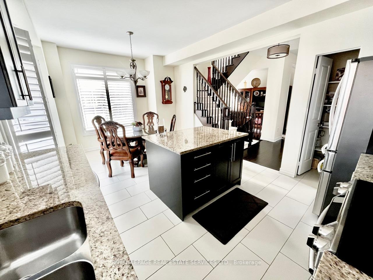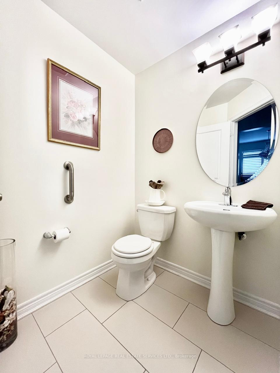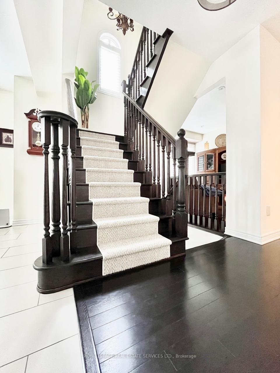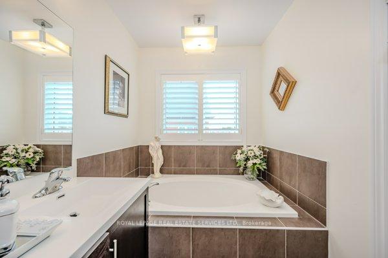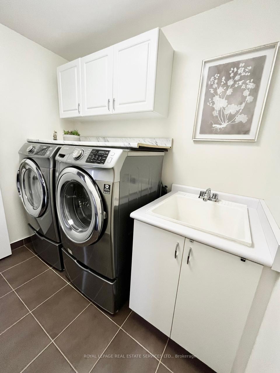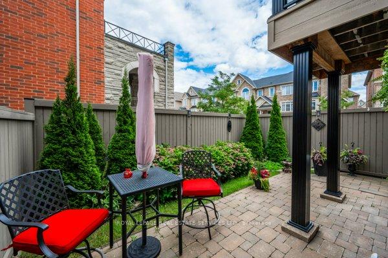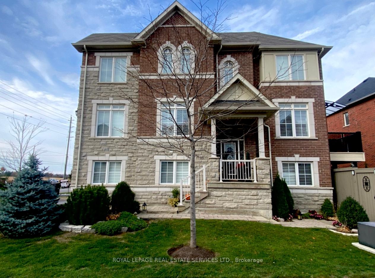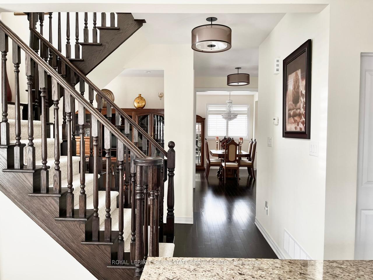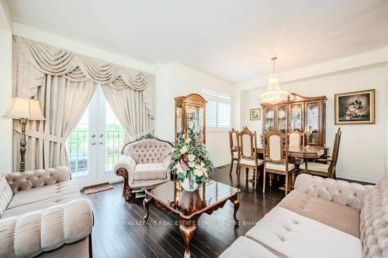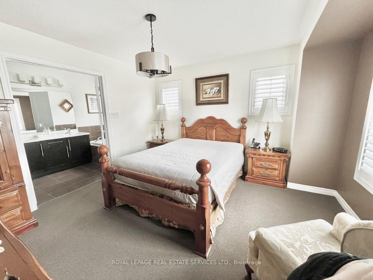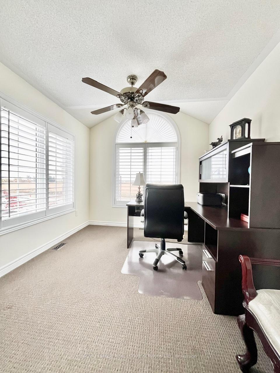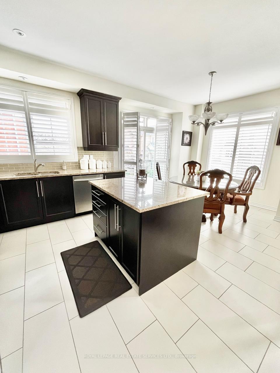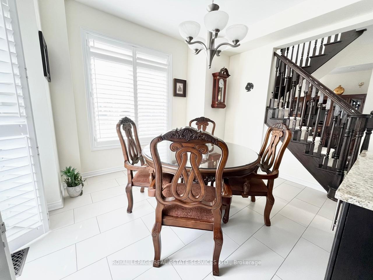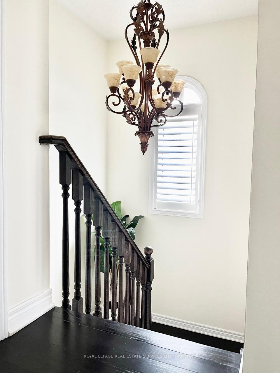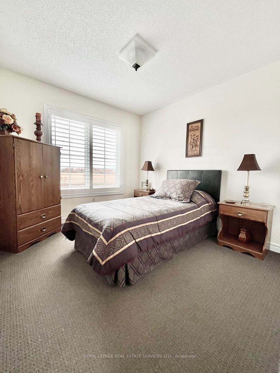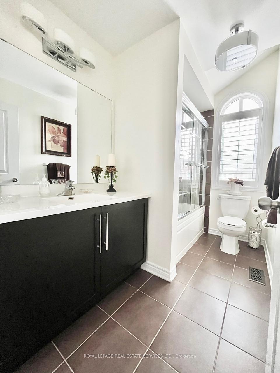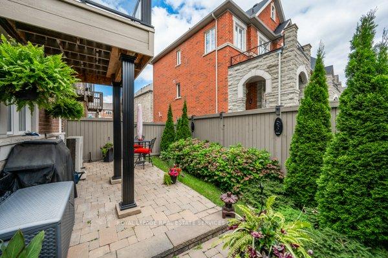$1,098,000
Available - For Sale
Listing ID: W10408940
25 Rockman Cres , Brampton, L7A 4B4, Ontario
| Welcome to this exceptional 3-bedroom townhome situated on a desirable corner lot. Featuring a spacious 2-car garage and beautifully maintained professional landscaping, including an interlock patio, walkway, and a fully integrated sprinkler system, this property is designed for both comfort and style. Inside, you'll find a bright, airy atmosphere with 9-foot ceilings. The upgraded kitchen is a chef's dream, boasting granite countertops, an island, and stainless steel appliances. The elegant oak staircase and pot lights add a touch of sophistication to the home. The main floor offers a breakfast area with access to a charming balcony, perfect for enjoying your morning coffee or relaxing in the evening. The home includes three well-sized bedrooms and a walkout basement with direct garage access. The basement offers the potential for rental income or additional living space. This townhome is a true gem with its thoughtful design and high-quality finishes. |
| Price | $1,098,000 |
| Taxes: | $5633.88 |
| Address: | 25 Rockman Cres , Brampton, L7A 4B4, Ontario |
| Acreage: | < .50 |
| Directions/Cross Streets: | Mississauga Rd and Yardmaster Dr |
| Rooms: | 9 |
| Rooms +: | 1 |
| Bedrooms: | 3 |
| Bedrooms +: | |
| Kitchens: | 1 |
| Family Room: | Y |
| Basement: | Fin W/O |
| Approximatly Age: | 6-15 |
| Property Type: | Att/Row/Twnhouse |
| Style: | 3-Storey |
| Exterior: | Brick, Stone |
| Garage Type: | Built-In |
| (Parking/)Drive: | Pvt Double |
| Drive Parking Spaces: | 4 |
| Pool: | None |
| Approximatly Age: | 6-15 |
| Approximatly Square Footage: | 1500-2000 |
| Property Features: | Park, Public Transit, School |
| Fireplace/Stove: | N |
| Heat Source: | Gas |
| Heat Type: | Forced Air |
| Central Air Conditioning: | Central Air |
| Laundry Level: | Upper |
| Sewers: | Sewers |
| Water: | Municipal |
$
%
Years
This calculator is for demonstration purposes only. Always consult a professional
financial advisor before making personal financial decisions.
| Although the information displayed is believed to be accurate, no warranties or representations are made of any kind. |
| ROYAL LEPAGE REAL ESTATE SERVICES LTD. |
|
|

Dir:
416-828-2535
Bus:
647-462-9629
| Virtual Tour | Book Showing | Email a Friend |
Jump To:
At a Glance:
| Type: | Freehold - Att/Row/Twnhouse |
| Area: | Peel |
| Municipality: | Brampton |
| Neighbourhood: | Northwest Brampton |
| Style: | 3-Storey |
| Approximate Age: | 6-15 |
| Tax: | $5,633.88 |
| Beds: | 3 |
| Baths: | 3 |
| Fireplace: | N |
| Pool: | None |
Locatin Map:
Payment Calculator:

