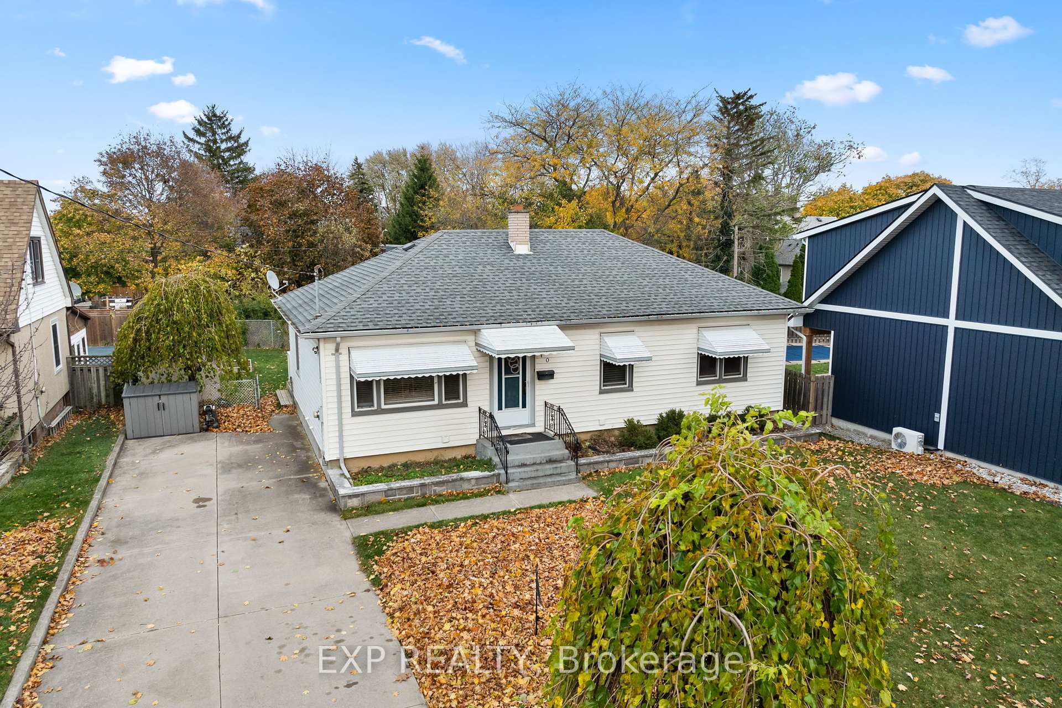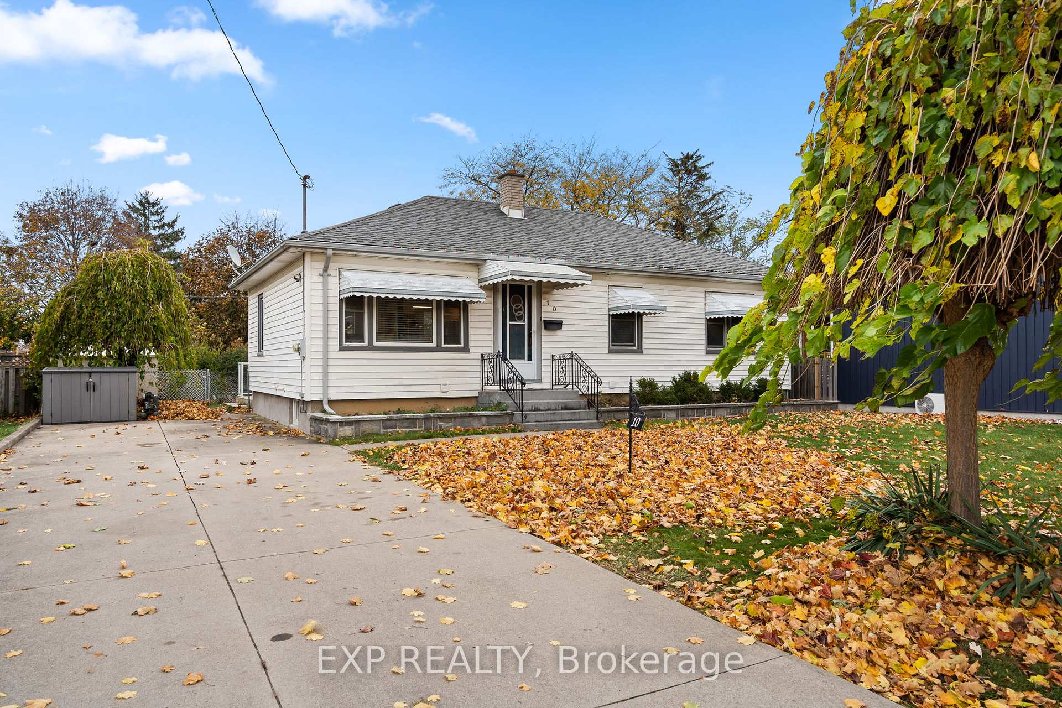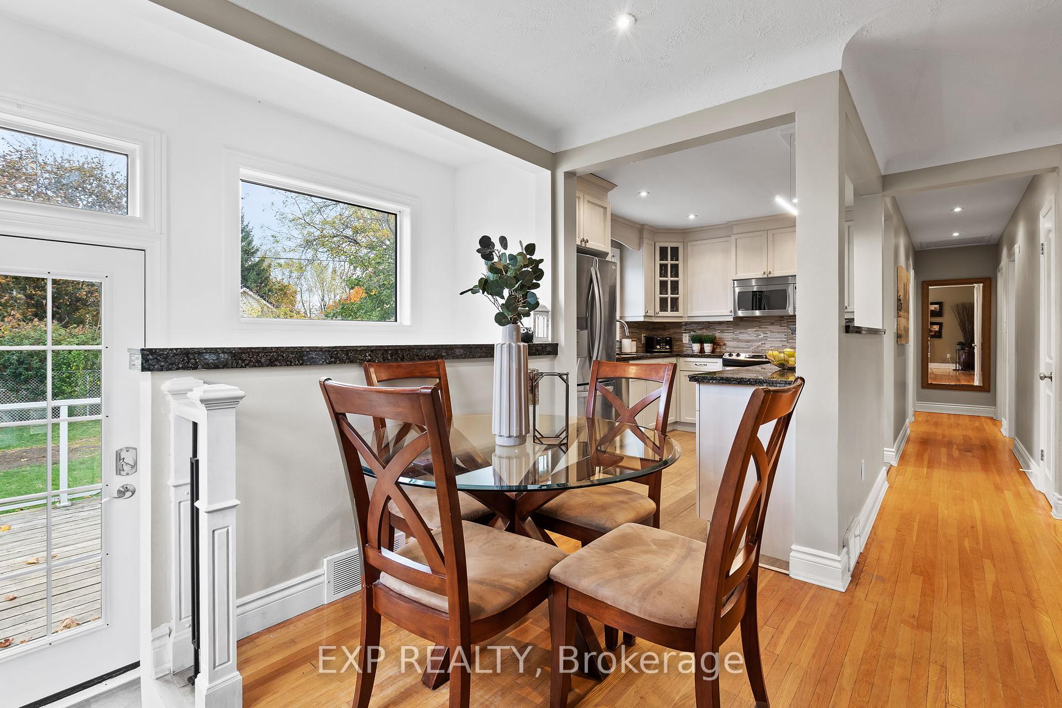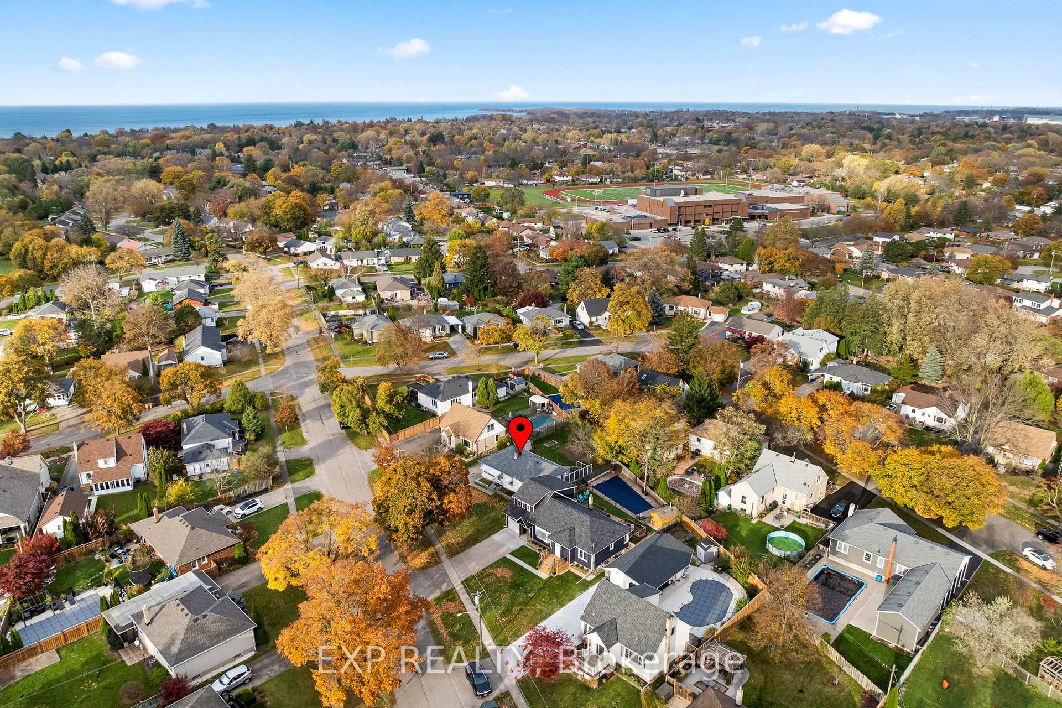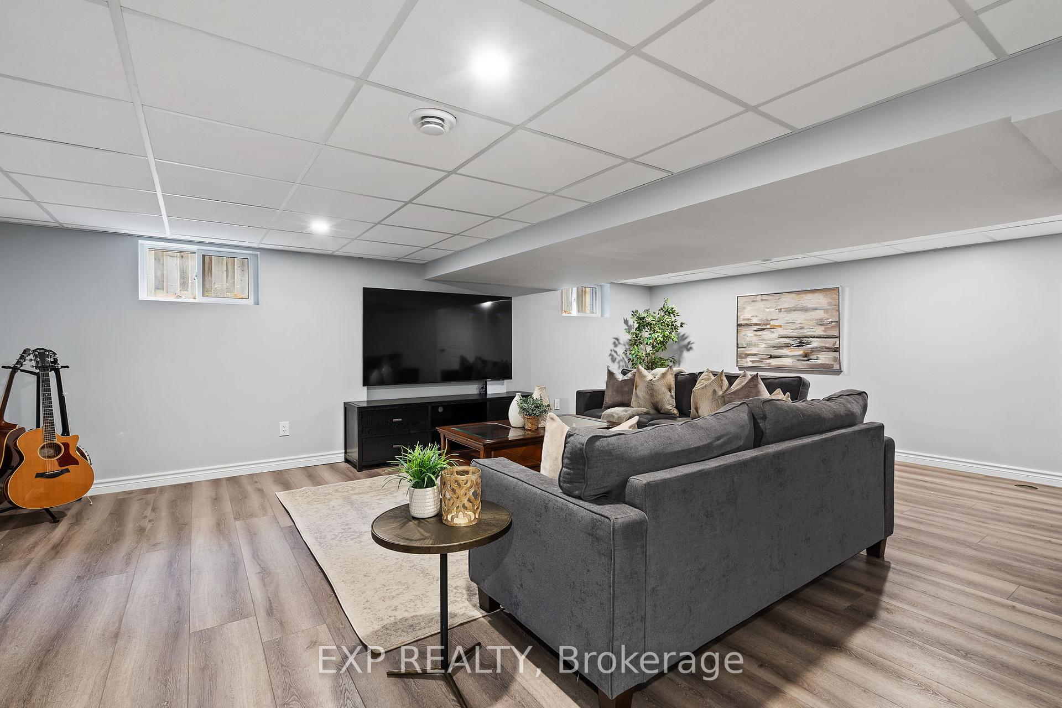$679,900
Available - For Sale
Listing ID: X10409777
10 Nickerson Ave , St. Catharines, L2N 3M1, Ontario
| Welcome To This True North End Gem! This Fully Renovated 3-Bedroom Bungalow Is All About Style, Charm, And Modern Living In One Of St. Catharines' Most Sought-After Neighbourhoods. Step Inside To Original Hardwood Floors Leading You Through An Open-Concept Main Level, Featuring A Custom Kitchen Decked Out With Stainless Steel Appliances, Granite Countertops, And Sleek Spotlights. With Spacious Bedrooms And A Separate Entrance To The Show-Stopping, Renovated Basement, This Home Truly Shines From Top To Bottom. In The Basement, Youll Find A Built-In Bar Area And A Stunning Bathroom Reno (2021), Ideal For Entertaining. A Separate Laundry Room With Ample Storage Is Also A Major Perk. Outside, Enjoy An Expansive Deck With Glass Railings, Perfect For Soaking In Views Of The Massive Yard. Recent Updates Include A Brand-New Furnace, AC, And Tankless HWT. Built For Both Comfort And Lifestyle, This Home Is Within Walking Distance To Parks, Schools, And Restaurants, And A Short Distance To The Lake And Waterfront Trails. Truly Move-In Ready! |
| Price | $679,900 |
| Taxes: | $4159.10 |
| Address: | 10 Nickerson Ave , St. Catharines, L2N 3M1, Ontario |
| Lot Size: | 66.00 x 125.50 (Feet) |
| Directions/Cross Streets: | Windsor Rd |
| Rooms: | 6 |
| Rooms +: | 2 |
| Bedrooms: | 3 |
| Bedrooms +: | |
| Kitchens: | 1 |
| Family Room: | Y |
| Basement: | Sep Entrance, Walk-Up |
| Property Type: | Detached |
| Style: | Bungalow |
| Exterior: | Vinyl Siding |
| Garage Type: | None |
| (Parking/)Drive: | Pvt Double |
| Drive Parking Spaces: | 4 |
| Pool: | None |
| Other Structures: | Garden Shed |
| Property Features: | Fenced Yard, Golf, Lake/Pond, Park, Place Of Worship, School |
| Fireplace/Stove: | N |
| Heat Source: | Gas |
| Heat Type: | Forced Air |
| Central Air Conditioning: | Central Air |
| Sewers: | Sewers |
| Water: | Municipal |
$
%
Years
This calculator is for demonstration purposes only. Always consult a professional
financial advisor before making personal financial decisions.
| Although the information displayed is believed to be accurate, no warranties or representations are made of any kind. |
| EXP REALTY |
|
|

Dir:
416-828-2535
Bus:
647-462-9629
| Virtual Tour | Book Showing | Email a Friend |
Jump To:
At a Glance:
| Type: | Freehold - Detached |
| Area: | Niagara |
| Municipality: | St. Catharines |
| Neighbourhood: | 442 - Vine/Linwell |
| Style: | Bungalow |
| Lot Size: | 66.00 x 125.50(Feet) |
| Tax: | $4,159.1 |
| Beds: | 3 |
| Baths: | 2 |
| Fireplace: | N |
| Pool: | None |
Locatin Map:
Payment Calculator:

