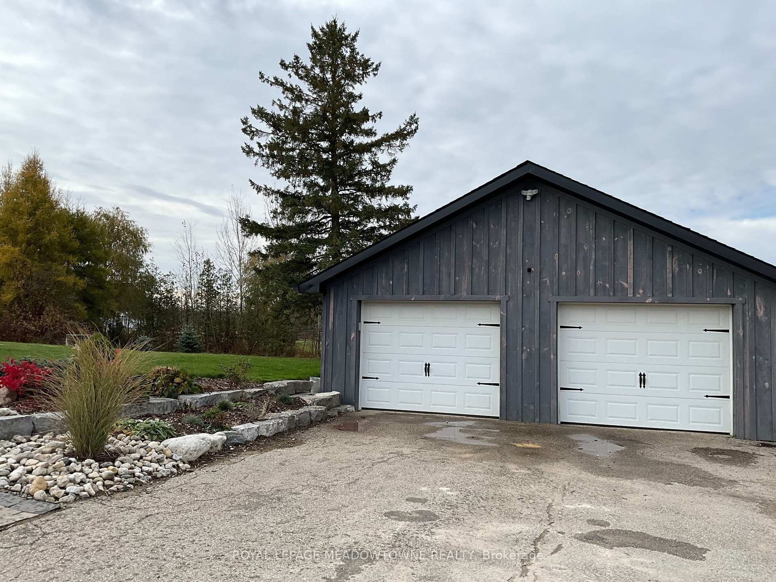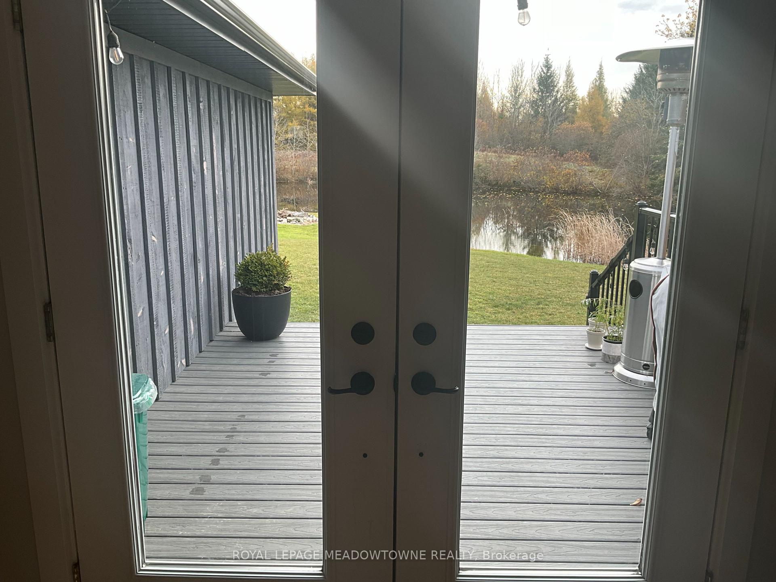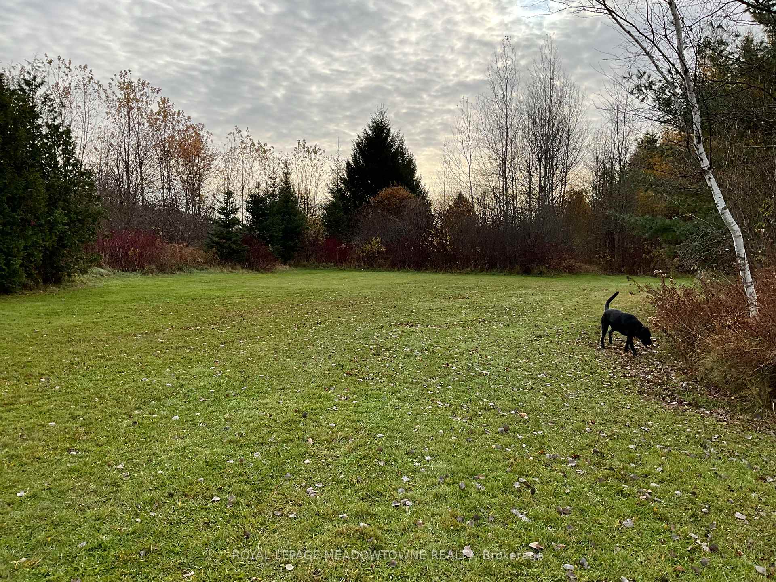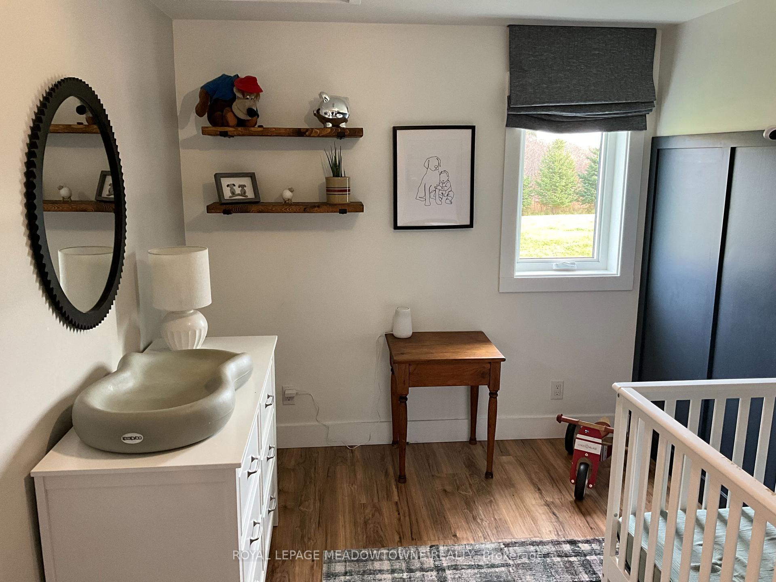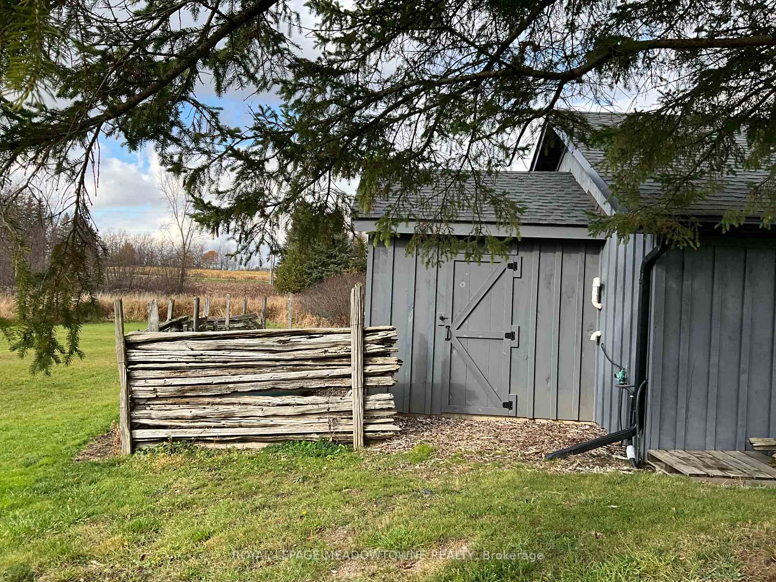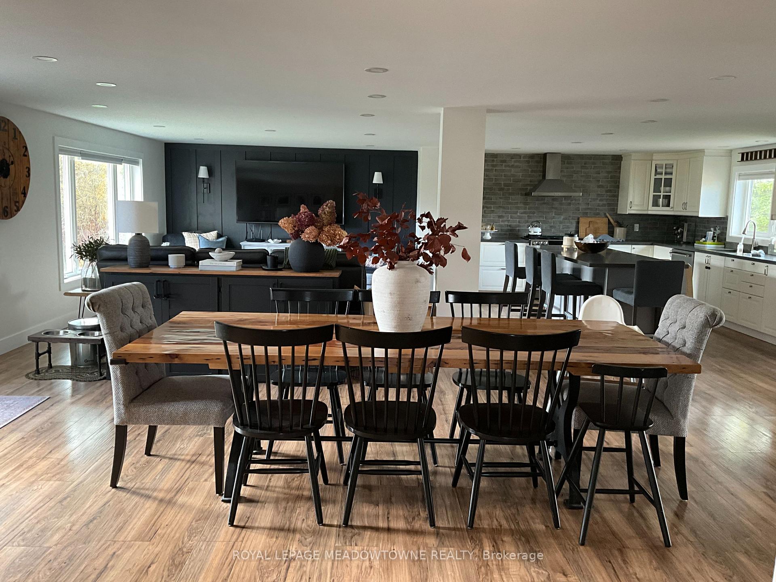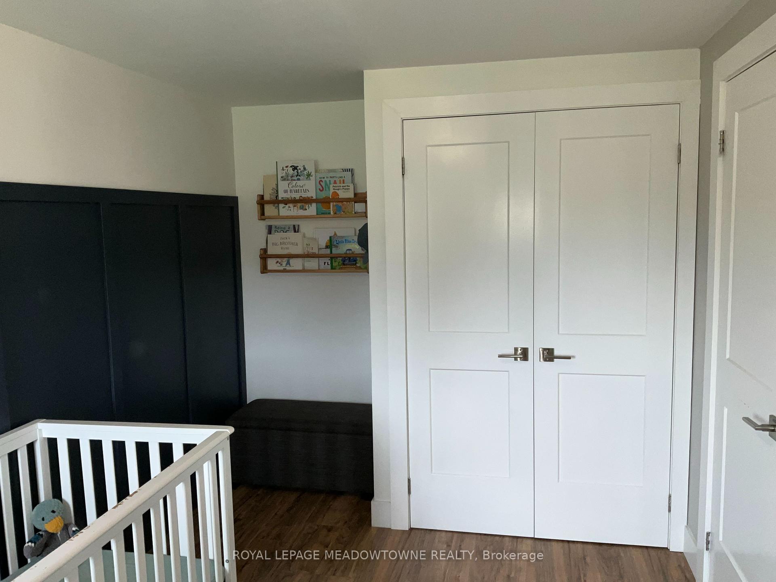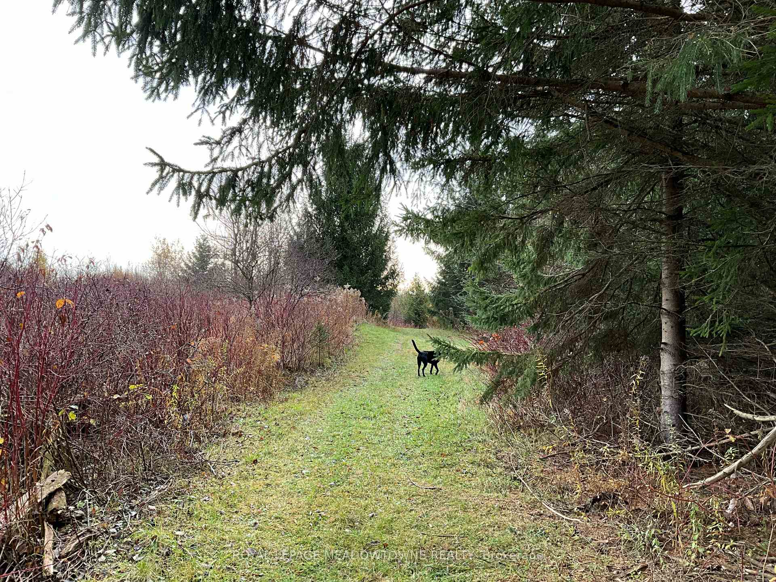$1,549,000
Available - For Sale
Listing ID: X9513841
103014 10 Sdrd , East Garafraxa, L9W 7K2, Ontario
| If your family is searching for acreage with great sunset views, a large pond, walking trails, oversized heated garage and loads of parking then this10-acre lot with a renovated bungalow featuring a classic board and batten exterior may be just for you. The 2-car garage has endless possibilities and features a wood storage area as well as a garden tool room. The landscape features an abundance of perennials and flowering bushes, a separate vegetable/flower garden recently tilled and ready for spring planting and a fire pit at the edge of the pond. The large covered front porch is a perfect spot for shade and tranquility while overlooking farm fields and the creek that winds through the front of the property. Inside you will find 3 bedrooms on the main floor with good size closets, a large dining room open to the family room, custom kitchen with large center island and corner set wood burning stove perfect for this time of year. French Doors lead outside to a rear composite deck for BBQ meals, just steps from the pond. Water fowl, deer, turkey, fox and fish all call this pond home. The full basement is finished with two more bedrooms, a full bathroom and a huge rec-room. Hot and cold water hydrants adjacent to pond for feeding livestock or flooding pond for winter ice rink. Roof, windows, doors, addition, furnace, A/C, iron out, appliances (all 2019), water softener (2024), generac generator 2022, water heater owned (2022), new septic system (2019) |
| Extras: Garage has furnace, side door entrance. Butlers creek runs through front of property great for fishing. Chickens may be out wandeing, very friendly. Pond is spring fed and will freeze in winter for skating. |
| Price | $1,549,000 |
| Taxes: | $7028.14 |
| Address: | 103014 10 Sdrd , East Garafraxa, L9W 7K2, Ontario |
| Lot Size: | 278.15 x 1584.00 (Feet) |
| Acreage: | 10-24.99 |
| Directions/Cross Streets: | Trafalgar Rd north of County Road 3 |
| Rooms: | 6 |
| Rooms +: | 5 |
| Bedrooms: | 3 |
| Bedrooms +: | 2 |
| Kitchens: | 1 |
| Family Room: | Y |
| Basement: | Finished, Full |
| Approximatly Age: | 31-50 |
| Property Type: | Detached |
| Style: | Bungalow |
| Exterior: | Board/Batten |
| Garage Type: | Detached |
| (Parking/)Drive: | Front Yard |
| Drive Parking Spaces: | 16 |
| Pool: | None |
| Approximatly Age: | 31-50 |
| Approximatly Square Footage: | 1500-2000 |
| Fireplace/Stove: | Y |
| Heat Source: | Propane |
| Heat Type: | Forced Air |
| Central Air Conditioning: | Central Air |
| Laundry Level: | Lower |
| Elevator Lift: | N |
| Sewers: | Septic |
| Water: | Well |
| Water Supply Types: | Drilled Well |
| Utilities-Cable: | N |
| Utilities-Hydro: | Y |
| Utilities-Gas: | N |
| Utilities-Telephone: | A |
$
%
Years
This calculator is for demonstration purposes only. Always consult a professional
financial advisor before making personal financial decisions.
| Although the information displayed is believed to be accurate, no warranties or representations are made of any kind. |
| ROYAL LEPAGE MEADOWTOWNE REALTY |
|
|

Dir:
416-828-2535
Bus:
647-462-9629
| Virtual Tour | Book Showing | Email a Friend |
Jump To:
At a Glance:
| Type: | Freehold - Detached |
| Area: | Dufferin |
| Municipality: | East Garafraxa |
| Neighbourhood: | Rural East Garafraxa |
| Style: | Bungalow |
| Lot Size: | 278.15 x 1584.00(Feet) |
| Approximate Age: | 31-50 |
| Tax: | $7,028.14 |
| Beds: | 3+2 |
| Baths: | 3 |
| Fireplace: | Y |
| Pool: | None |
Locatin Map:
Payment Calculator:

