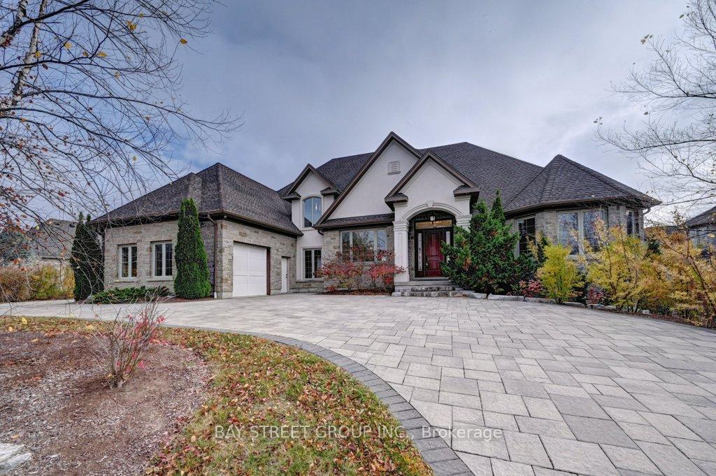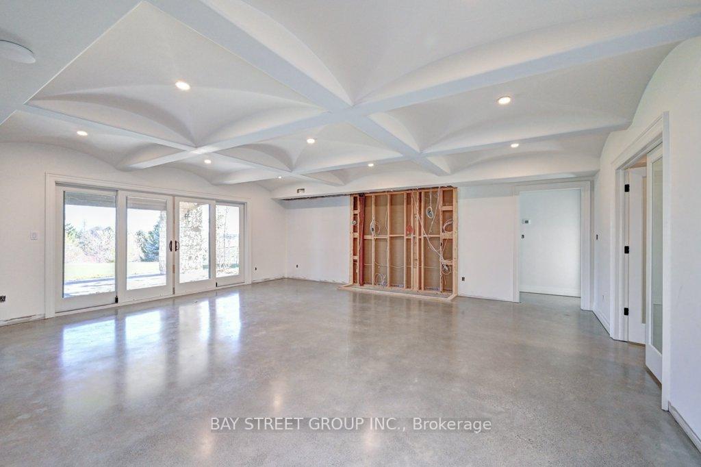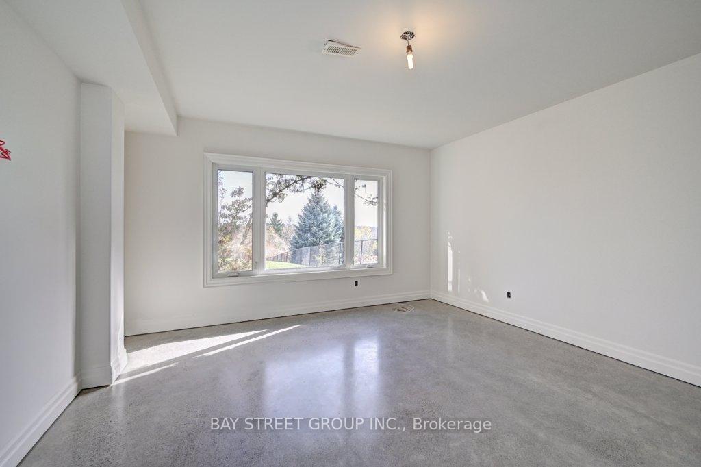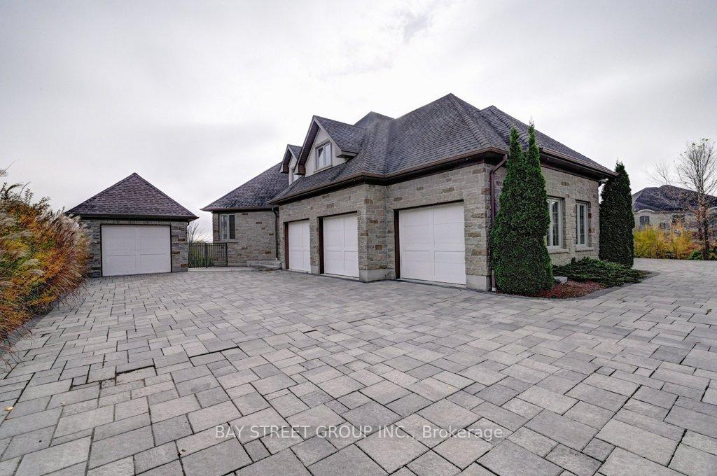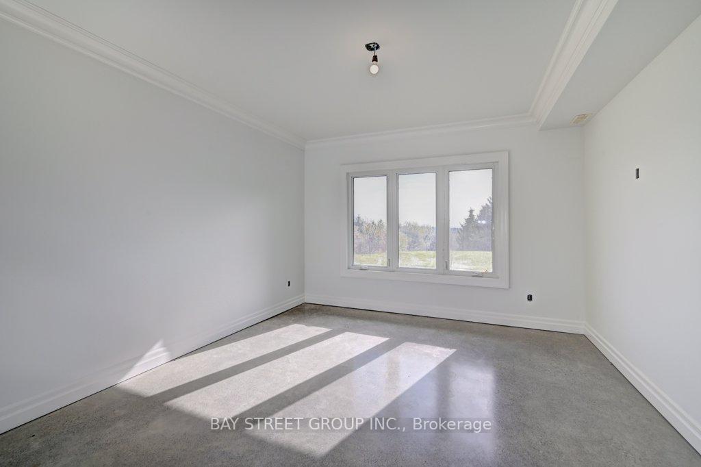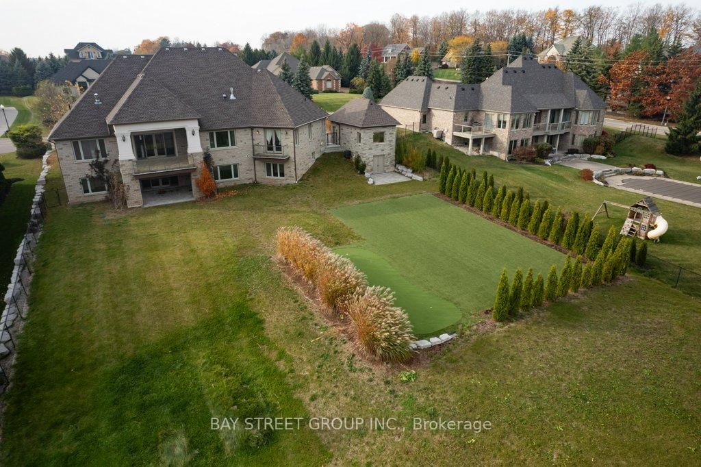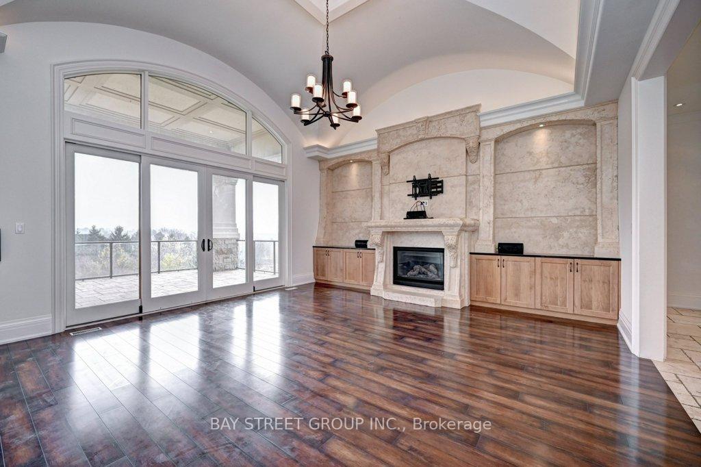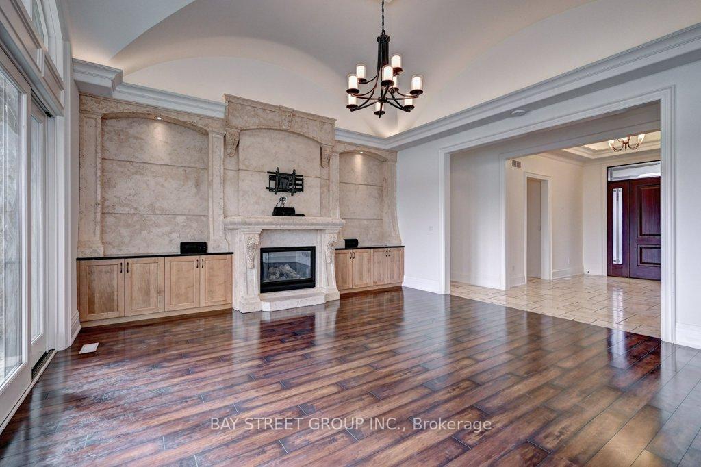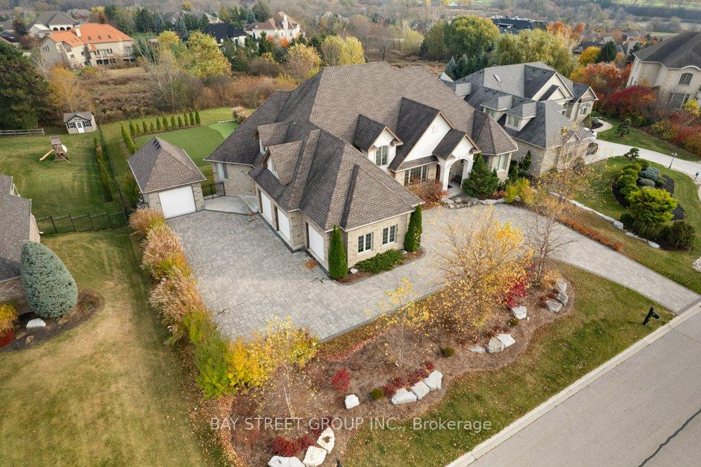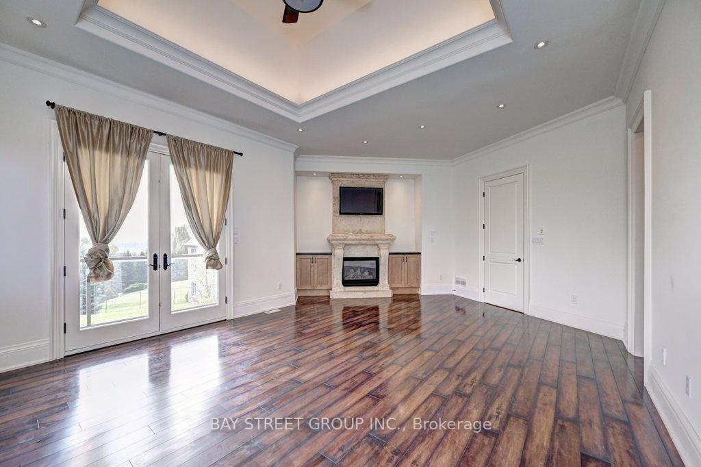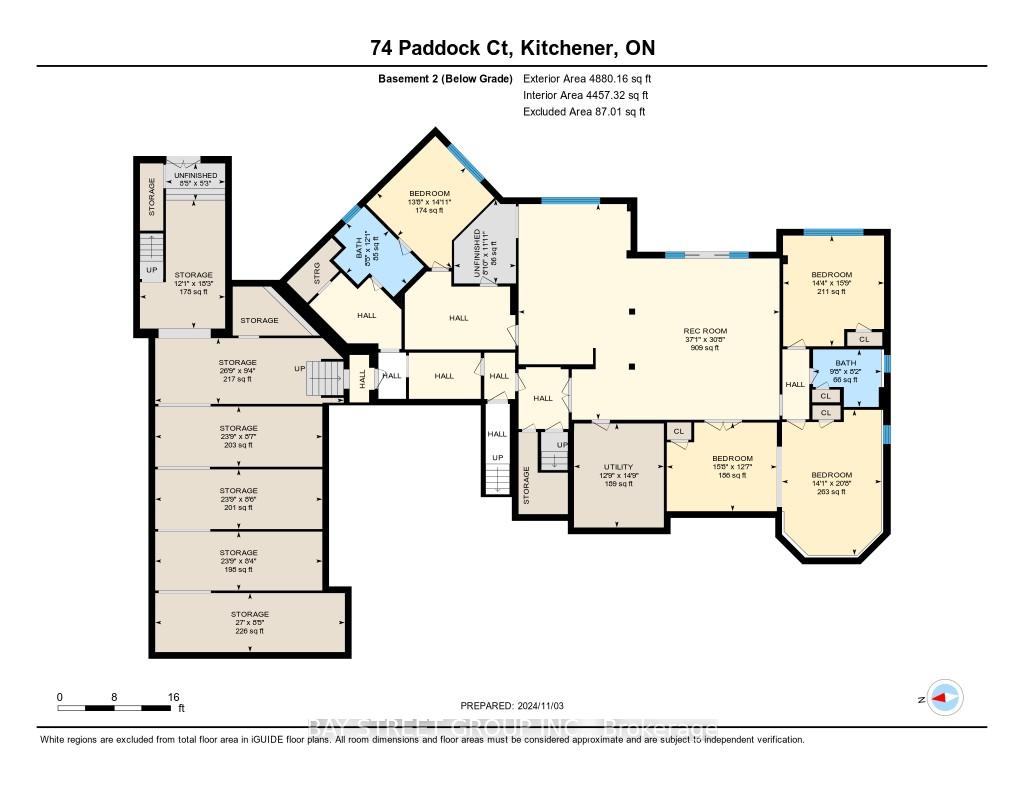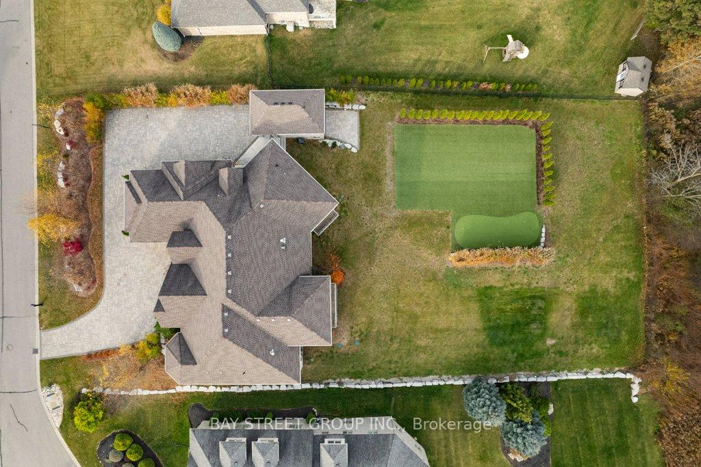$2,890,000
Available - For Sale
Listing ID: X10411516
74 Paddock Crt , Kitchener, N2C 2R4, Ontario
| Nestled on 2/3 of an acre in the Prestigious Hidden Valley Estates, is this Luxury 1.5 story Stone Bungalow w/ full walk out lower level. Set on a quiet court, it boasts an interlock driveway & attached 3-car garage with drive-through door. The additional detached garage is perfect for a workshop for car enthusiasts. The main floor includes a formal dining with 12ft ceiling & a Chefs kitchen flowing seamlessly to the living room with a 15ft dome ceiling & fireplace. Multiple walkouts lead to the upper balcony with spectacular views! The primary bedroom, in its own wing, includes a fireplace and private balcony. 2 more bedrooms & bathrooms complete the main level. Upstairs, a secondary primary suite suits older children or in-laws. The lower level offers a finished space with a walkout, full windows, 3-4 bedrooms, 2 bathrooms, a family room and space for both a kitchen and catering kitchen. This ideal layout and size is perfect for multi-generational living. The fully fenced, landscaped & private backyard features a putting green, soccer field and backs onto green space. Conveniently located just mins from restaurants, shopping, golf and quick highway access...this central location is where you want to be! |
| Extras: The storage space located under the detached garage/driveway can be accessed through the basement, garage and outside. The 3 car garage can be accessed by main level mudroom as well as separate basement walkup. |
| Price | $2,890,000 |
| Taxes: | $15579.41 |
| Address: | 74 Paddock Crt , Kitchener, N2C 2R4, Ontario |
| Lot Size: | 121.57 x 243.20 (Feet) |
| Directions/Cross Streets: | Hidden Valley Rd / Paddock Crt |
| Rooms: | 13 |
| Rooms +: | 9 |
| Bedrooms: | 4 |
| Bedrooms +: | 3 |
| Kitchens: | 1 |
| Family Room: | Y |
| Basement: | Full, W/O |
| Approximatly Age: | 6-15 |
| Property Type: | Detached |
| Style: | Bungaloft |
| Exterior: | Stone |
| Garage Type: | Attached |
| (Parking/)Drive: | Other |
| Drive Parking Spaces: | 10 |
| Pool: | None |
| Approximatly Age: | 6-15 |
| Approximatly Square Footage: | 5000+ |
| Property Features: | Golf, Grnbelt/Conserv, Park, River/Stream |
| Fireplace/Stove: | Y |
| Heat Source: | Other |
| Heat Type: | Other |
| Central Air Conditioning: | Central Air |
| Sewers: | Septic |
| Water: | Municipal |
$
%
Years
This calculator is for demonstration purposes only. Always consult a professional
financial advisor before making personal financial decisions.
| Although the information displayed is believed to be accurate, no warranties or representations are made of any kind. |
| BAY STREET GROUP INC. |
|
|

Dir:
416-828-2535
Bus:
647-462-9629
| Virtual Tour | Book Showing | Email a Friend |
Jump To:
At a Glance:
| Type: | Freehold - Detached |
| Area: | Waterloo |
| Municipality: | Kitchener |
| Style: | Bungaloft |
| Lot Size: | 121.57 x 243.20(Feet) |
| Approximate Age: | 6-15 |
| Tax: | $15,579.41 |
| Beds: | 4+3 |
| Baths: | 4 |
| Fireplace: | Y |
| Pool: | None |
Locatin Map:
Payment Calculator:

