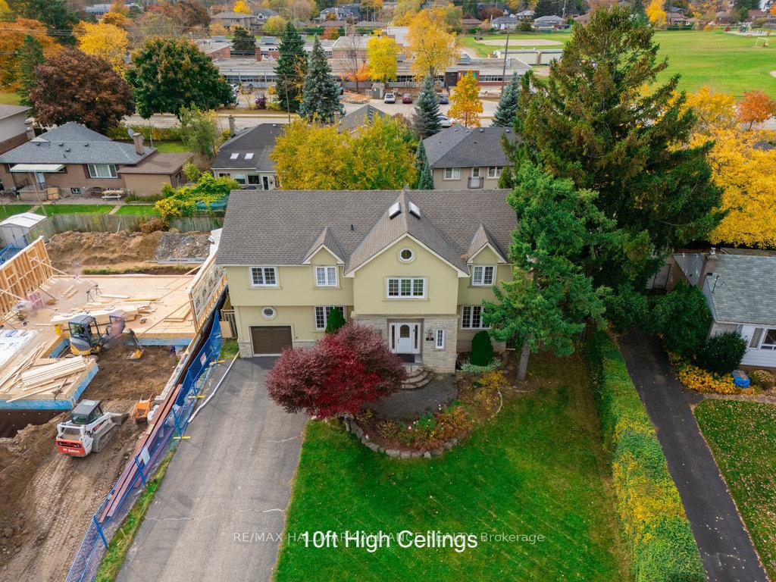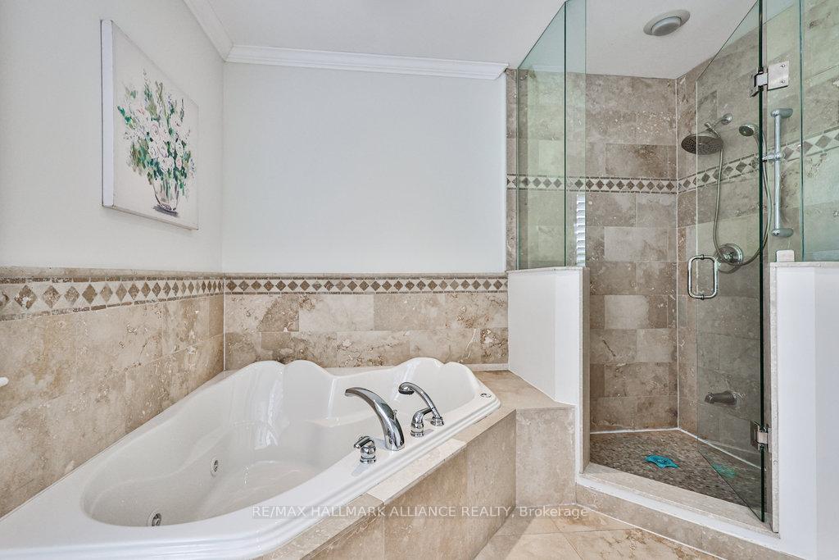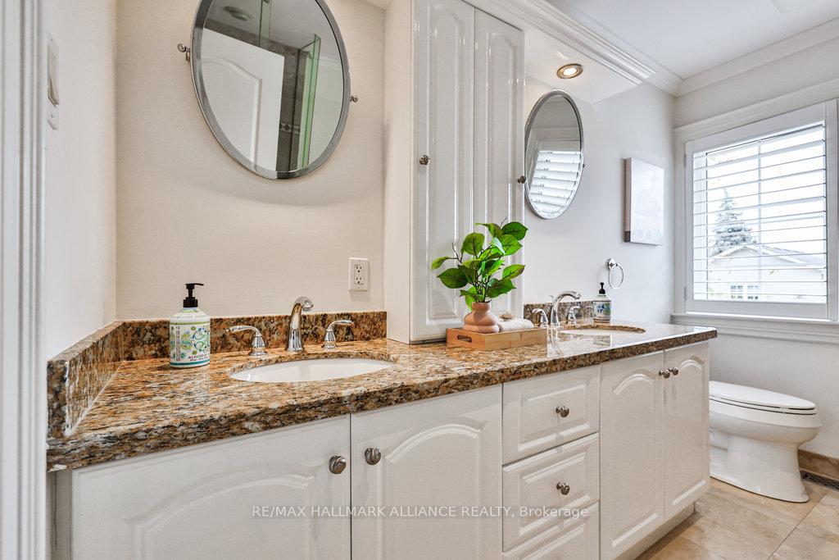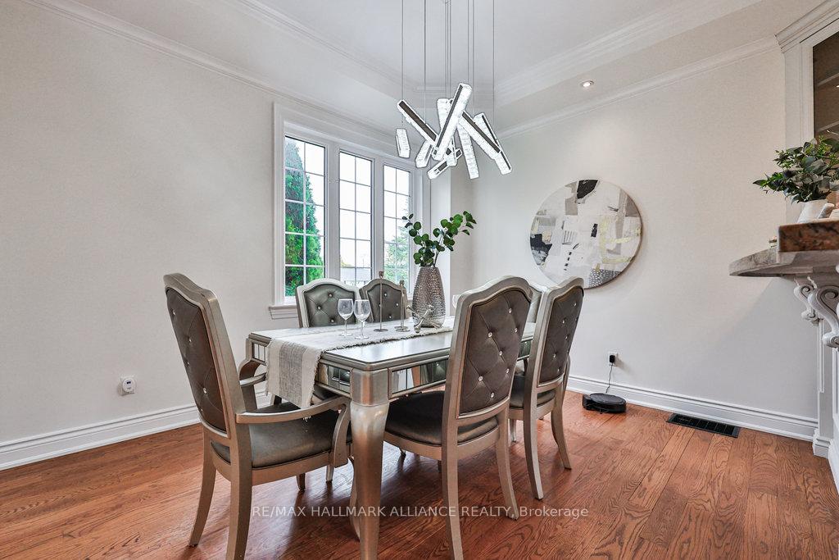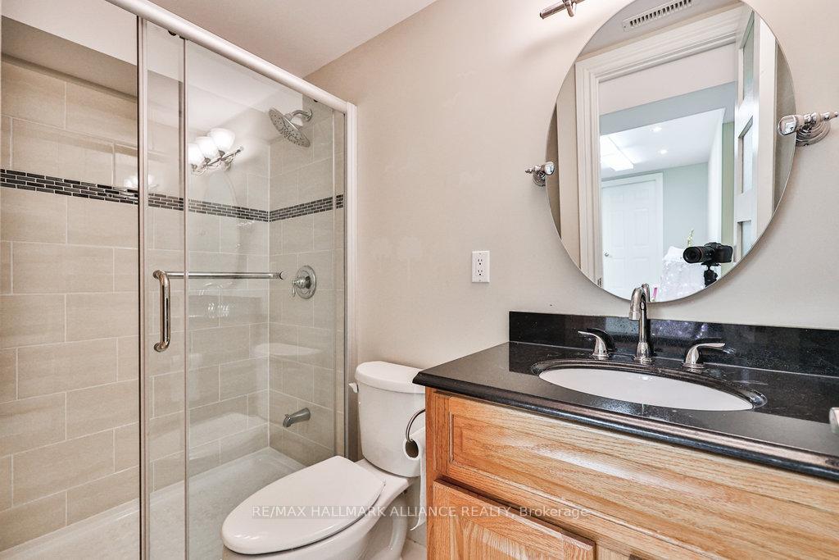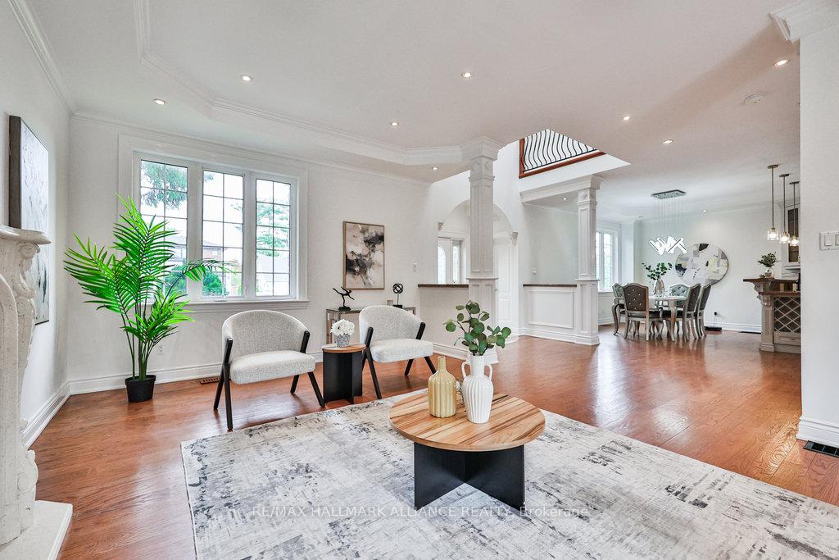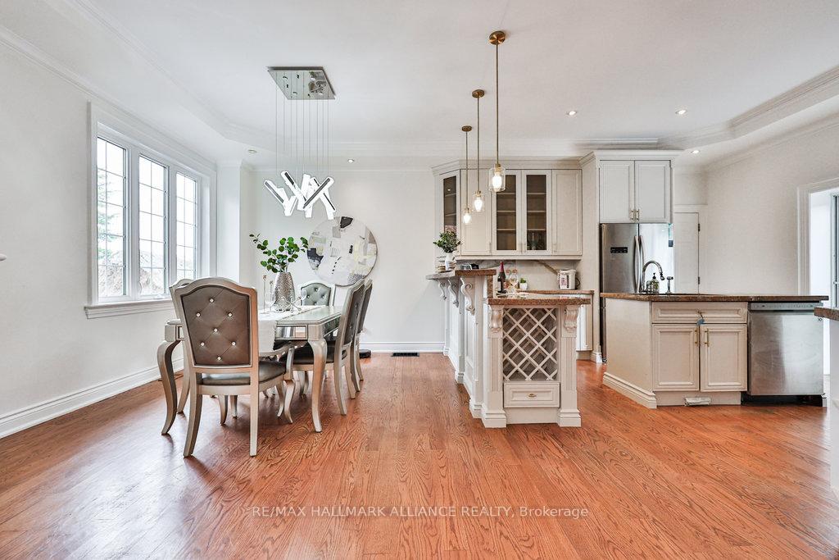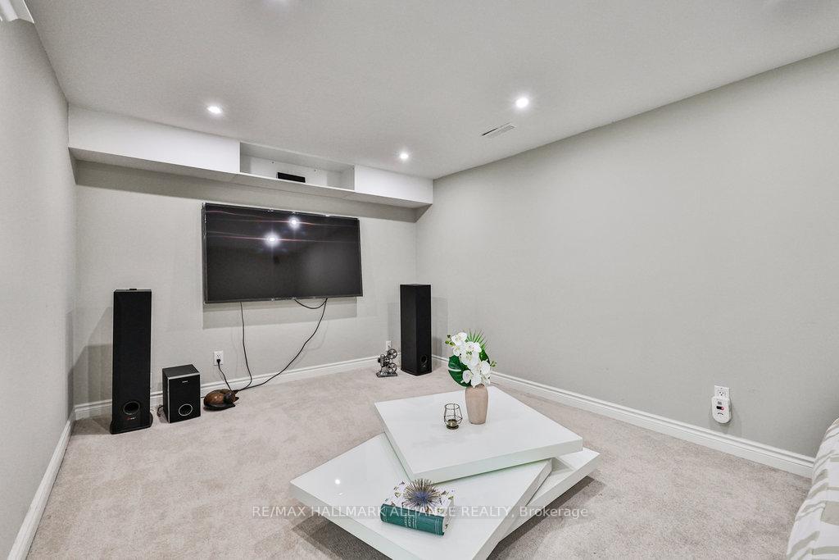$2,399,000
Available - For Sale
Listing ID: W10235328
192 Waneta Dr , Oakville, L6H 4S3, Ontario
| Step into this extraordinary custom-built home on a tranquil crescent, just minutes from Lake Ontario, Appleby College, and downtown Oakville. Combining timeless elegance with modern updates, this property offers a refined luxury living style and exceptional potential. Set on a sun-drenched lot, the professionally landscaped front yard features a stunning rose and tulip garden that blooms for half a year. The backyard is an entertainers paradise, boasting a 50-ft large deck with two walkouts, a pergola-covered dining area, a stylish lounge, a playground, a vibrant flower garden, and a spacious side yard. A rare-find driveway provides parking for up to 10 cars. Inside, an impressive foyer with a 20+ft skylight welcomes you, with 10ft ceilings enhancing the main floors airy ambiance. Classic details abound: giant stairway windows, elegant posts, pillars, and hollow stairs maximizing natural light. The living area centers around a limestone fireplace, and the chefs kitchen impresses with an island, granite countertops, high-end cabinetry, and a built-in wine rack. The second floor features four spacious bedrooms, an office, and a lounge. Both bathrooms include luxurious jacuzzis, and the primary suite offers a 5-piece ensuite and a walk-in closet. The fully finished lower level expands your living space with a theatre room, gym, entertainment area, and a cozy living room. Recent updates include a new roof, renovated kitchen, California shutters, new lighting fixtures, and backyard landscaping. Situated in a prestigious multi-million-dollar community, this home offers not only a sophisticated living experience but also outstanding long-term value. Proximity to top rated schools, including Appleby College and Morden Public School with gifted program. |
| Price | $2,399,000 |
| Taxes: | $8196.93 |
| Address: | 192 Waneta Dr , Oakville, L6H 4S3, Ontario |
| Lot Size: | 73.37 x 118.25 (Feet) |
| Acreage: | < .50 |
| Directions/Cross Streets: | Rebecca/Dorval |
| Rooms: | 9 |
| Rooms +: | 3 |
| Bedrooms: | 4 |
| Bedrooms +: | |
| Kitchens: | 1 |
| Family Room: | Y |
| Basement: | Finished, Full |
| Approximatly Age: | 16-30 |
| Property Type: | Detached |
| Style: | 2-Storey |
| Exterior: | Stone, Stucco/Plaster |
| Garage Type: | Built-In |
| (Parking/)Drive: | Pvt Double |
| Drive Parking Spaces: | 8 |
| Pool: | None |
| Approximatly Age: | 16-30 |
| Approximatly Square Footage: | 2500-3000 |
| Property Features: | Fenced Yard, Library, Marina, Public Transit, School |
| Fireplace/Stove: | Y |
| Heat Source: | Gas |
| Heat Type: | Forced Air |
| Central Air Conditioning: | Central Air |
| Laundry Level: | Upper |
| Elevator Lift: | N |
| Sewers: | Sewers |
| Water: | Municipal |
$
%
Years
This calculator is for demonstration purposes only. Always consult a professional
financial advisor before making personal financial decisions.
| Although the information displayed is believed to be accurate, no warranties or representations are made of any kind. |
| RE/MAX HALLMARK ALLIANCE REALTY |
|
|

Dir:
416-828-2535
Bus:
647-462-9629
| Virtual Tour | Book Showing | Email a Friend |
Jump To:
At a Glance:
| Type: | Freehold - Detached |
| Area: | Halton |
| Municipality: | Oakville |
| Neighbourhood: | Old Oakville |
| Style: | 2-Storey |
| Lot Size: | 73.37 x 118.25(Feet) |
| Approximate Age: | 16-30 |
| Tax: | $8,196.93 |
| Beds: | 4 |
| Baths: | 4 |
| Fireplace: | Y |
| Pool: | None |
Locatin Map:
Payment Calculator:

