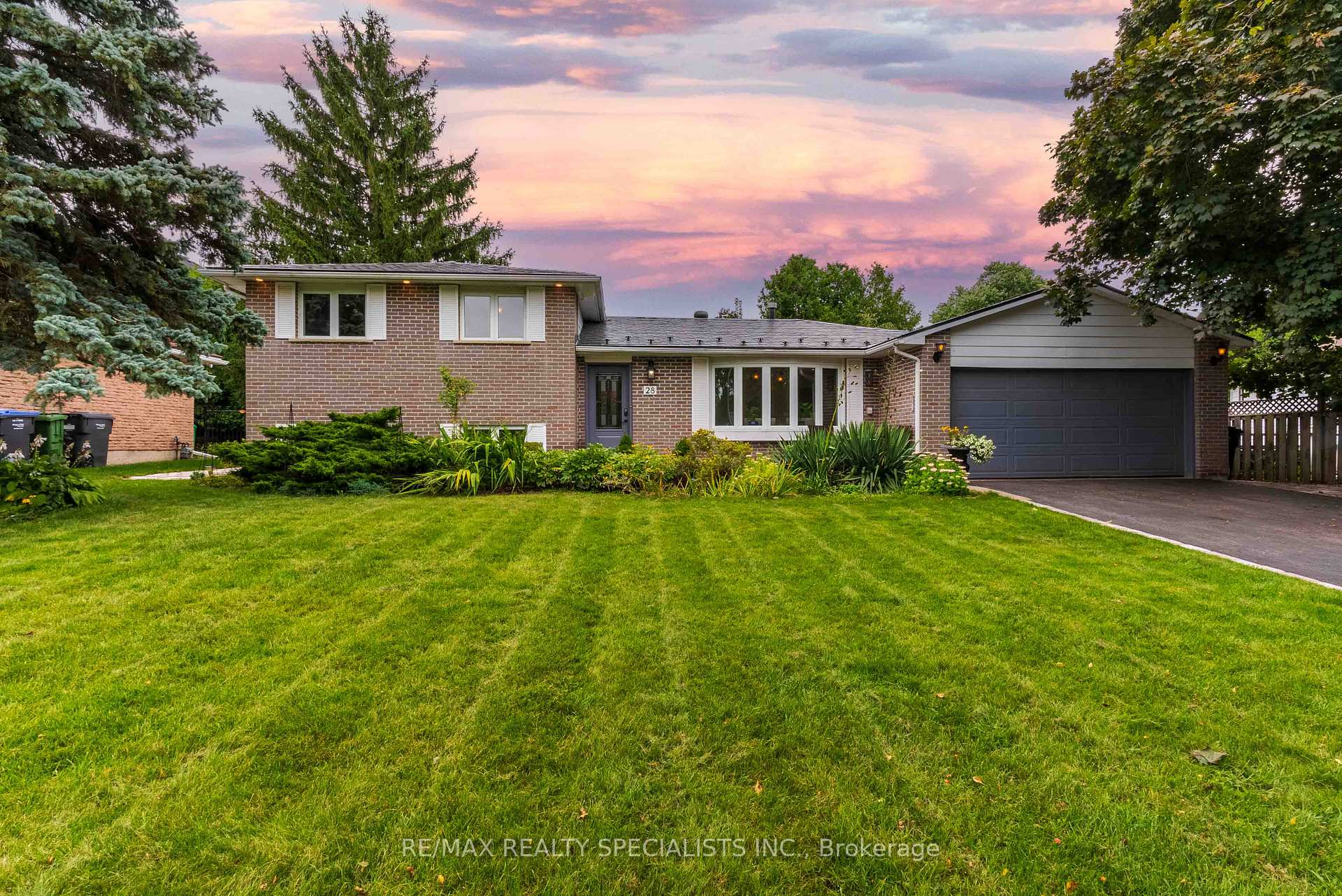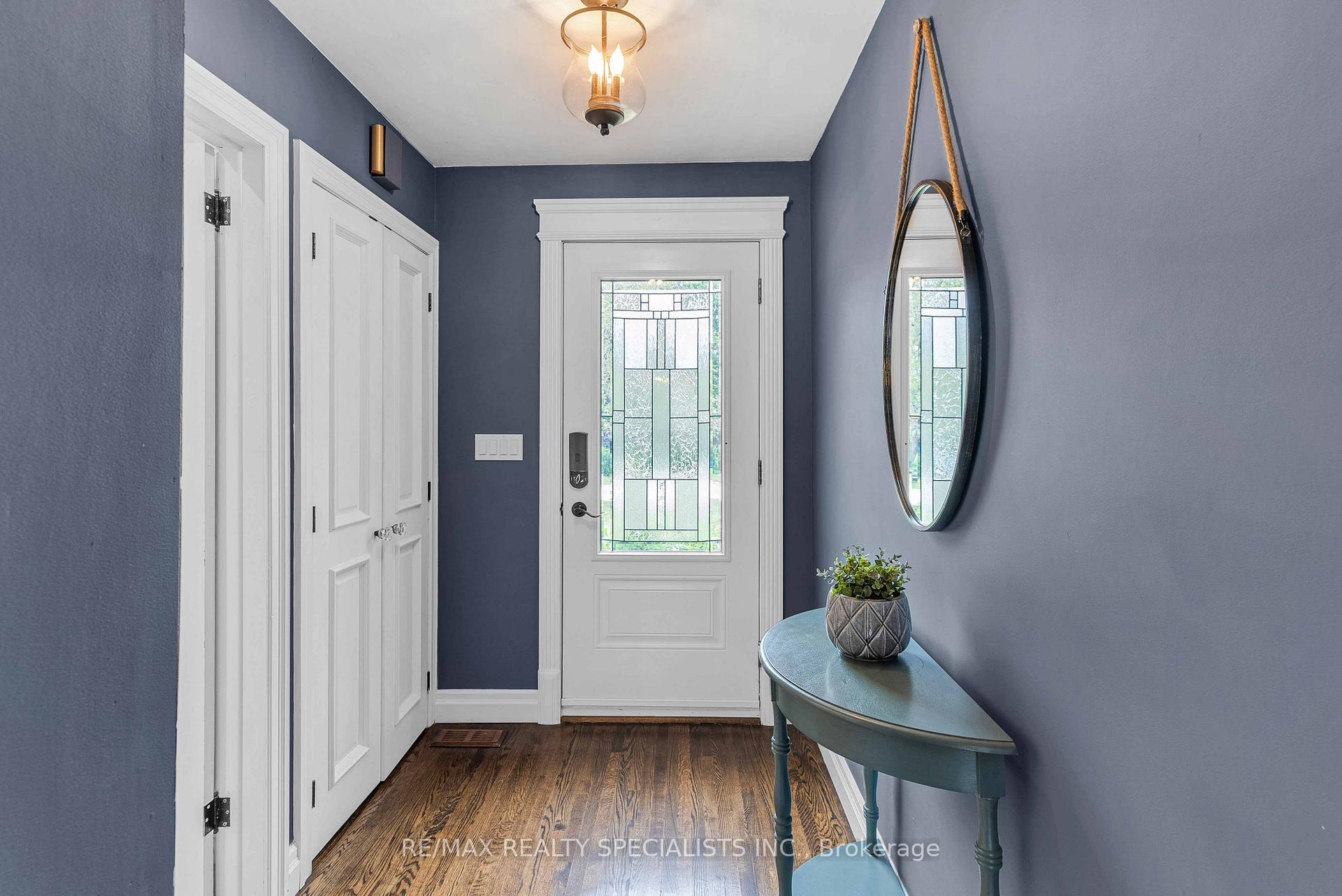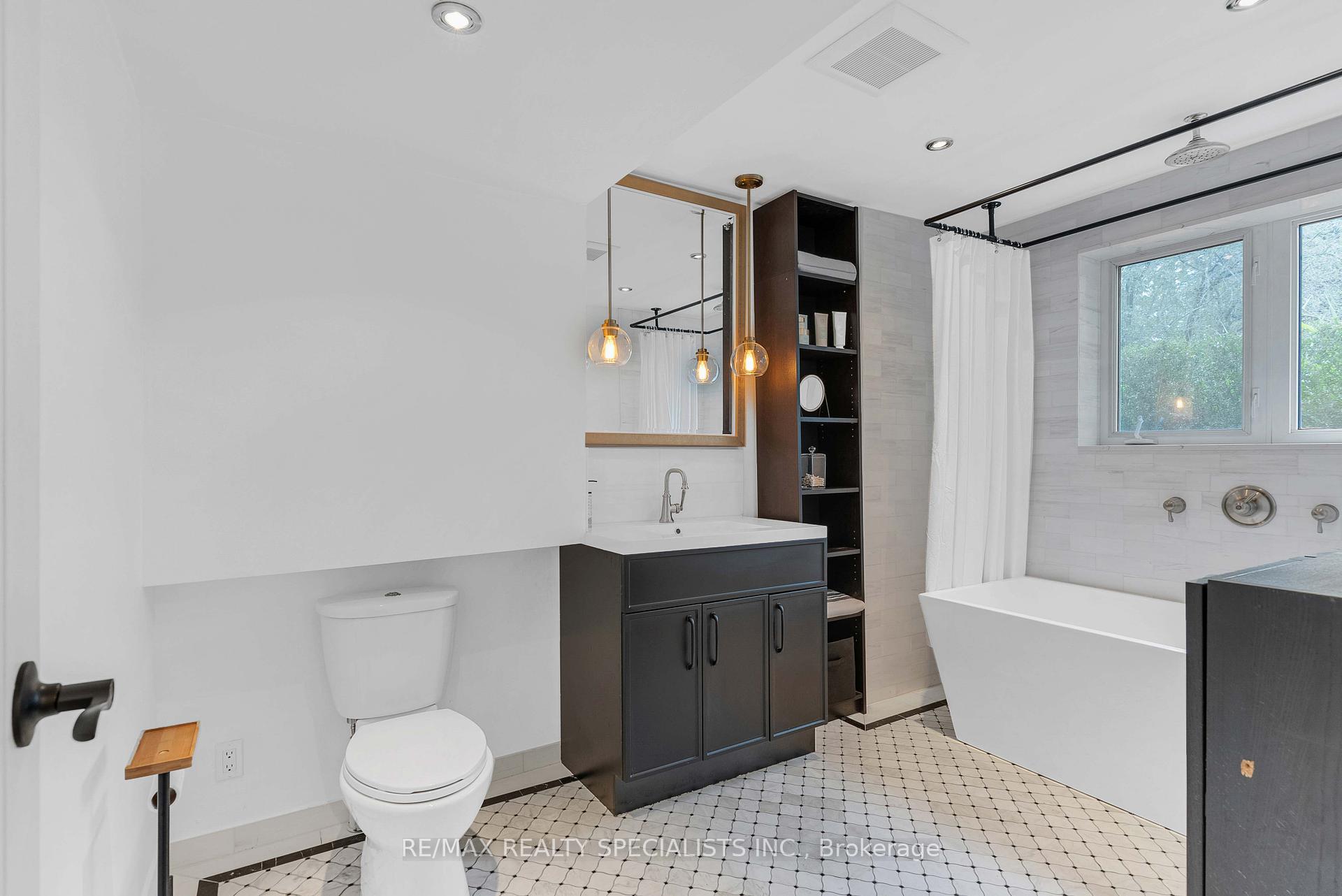$1,399,000
Available - For Sale
Listing ID: W9510938
28 Larry St , Caledon, L7C 1K8, Ontario
| Welcome To An Active Family's Dream Home In The Prestigious Caledon East. This Beautifully Renovated 4-bedroom Residence, Set On A Generous Lot, Is Just A Short Walk From Parks, Top-Rated Schools, Trails, Shopping, And The New Rec Center. The Home Boasts Rich Hardwood And Engineered Floors, Expansive Living And Family Rooms, And A Gourmet Eat-In Kitchen That Flows Into A Dining Room With French Doors Opening To A Private Backyard Oasis. The Outdoor Space Is Designed For Luxury And Entertainment, Featuring A Natural Stone Patio, Heated In-Ground Pool With A Diving Board, And A Landscaped Garden. Enjoy Gatherings With Built-In Outdoor Speakers And Ambient Lighting That Create The Perfect Atmosphere. Move-In Ready, This Home Offers Top-Tier Upgrades, Including New A/C, HVAC Ducts, Tankless Water Heater (All 2023), And A Metal Roof With A Lifetime Warranty. The New 200 Amp Electrical Panel Is Prewired For An EV Charger. Ethernet, Cable, And Pre Wiring For Security Cameras Are Available In Every Room. The Lower Level Features A Bedroom With A Luxurious Ensuite And A Finished Basement With Surround Sound. The Spa-Like Main Bathroom, Complete With Built-In Speakers, Offers A Daily Retreat. This Home Blends Sophisticated Design, Modern Amenities, And Family-Friendly Features In One Of Caledon Easts Most Desirable Locations. Dont Miss The Chance To Make This Exceptional Property. |
| Extras: INCLUSIONS: Water Softener, Sump Pump, Pool Pump, Pool Filter(2021), Thermal Blanket, Pool Vacuum, Pool Shed, Tankless Water Heater(Owned).Metal Roof(2020), Transferable Warranty. |
| Price | $1,399,000 |
| Taxes: | $5334.36 |
| Address: | 28 Larry St , Caledon, L7C 1K8, Ontario |
| Lot Size: | 75.01 x 129.51 (Feet) |
| Directions/Cross Streets: | Airport Road / Larry Street |
| Rooms: | 8 |
| Rooms +: | 4 |
| Bedrooms: | 3 |
| Bedrooms +: | 1 |
| Kitchens: | 1 |
| Family Room: | Y |
| Basement: | Finished, Full |
| Property Type: | Detached |
| Style: | Sidesplit 4 |
| Exterior: | Alum Siding, Brick |
| Garage Type: | Attached |
| (Parking/)Drive: | Pvt Double |
| Drive Parking Spaces: | 8 |
| Pool: | Inground |
| Other Structures: | Garden Shed |
| Property Features: | Fenced Yard, Golf, Grnbelt/Conserv, Library, Park, Rec Centre |
| Fireplace/Stove: | N |
| Heat Source: | Gas |
| Heat Type: | Forced Air |
| Central Air Conditioning: | Central Air |
| Laundry Level: | Lower |
| Elevator Lift: | N |
| Sewers: | Sewers |
| Water: | Municipal |
| Utilities-Cable: | A |
| Utilities-Hydro: | Y |
| Utilities-Gas: | Y |
| Utilities-Telephone: | A |
$
%
Years
This calculator is for demonstration purposes only. Always consult a professional
financial advisor before making personal financial decisions.
| Although the information displayed is believed to be accurate, no warranties or representations are made of any kind. |
| RE/MAX REALTY SPECIALISTS INC. |
|
|

Dir:
416-828-2535
Bus:
647-462-9629
| Book Showing | Email a Friend |
Jump To:
At a Glance:
| Type: | Freehold - Detached |
| Area: | Peel |
| Municipality: | Caledon |
| Neighbourhood: | Caledon East |
| Style: | Sidesplit 4 |
| Lot Size: | 75.01 x 129.51(Feet) |
| Tax: | $5,334.36 |
| Beds: | 3+1 |
| Baths: | 3 |
| Fireplace: | N |
| Pool: | Inground |
Locatin Map:
Payment Calculator:






























