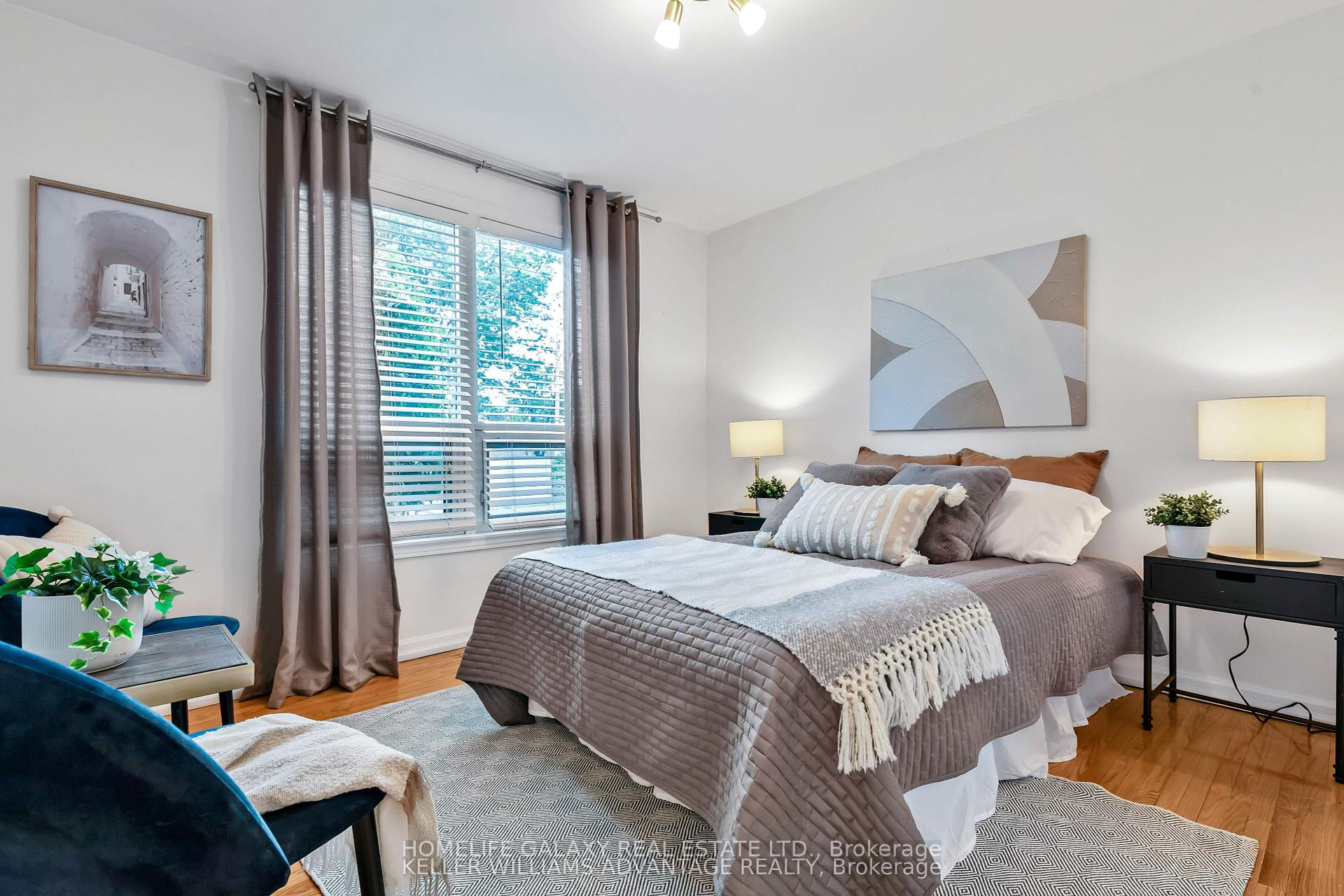$4,850
Available - For Rent
Listing ID: E10411471
28 Princeway Dr , Toronto, M1R 2W1, Ontario
| Stylish, Bright and Spacious 3+4 Bedroom Family Home! Features 2 Kitchens with Appliances & four washrooms in total, come with separate laundry on each floor, total of 7 parking spots. The corner lot makes for a very bright and airy main floor boasting hardwood floors and an updated kitchen.The lower level contains four bedrooms, a three piece bath, a two piece bath and kitchen. The property also offers a private fenced yard, attached garage and private drive. The community has excellent schools at all levels and is a few minutes walk from nearby Maryvale Park, featuring a pool, splash pad, play ground and sports fields. Commuting is easy, with the nearby TTC just afive-minute walk in either direction and the 401 a short 5-minute drive away. Nearby, Parkway Mall provides essential amenities like Metro, banking, McDonalds, Tim Hortons, Shoppers Drug Mart, LCBO, and many other shops and eateries. Utilities not included. |
| Extras: All Appliances (fridge x 2, stove x 2, built-in rangehood on upper floor), Washer & dryer and two separate laundries on each floor. |
| Price | $4,850 |
| Address: | 28 Princeway Dr , Toronto, M1R 2W1, Ontario |
| Lot Size: | 45.00 x 122.00 (Feet) |
| Directions/Cross Streets: | Pharmacy Ave Ave and Ellesmere |
| Rooms: | 12 |
| Bedrooms: | 3 |
| Bedrooms +: | 4 |
| Kitchens: | 1 |
| Kitchens +: | 1 |
| Family Room: | Y |
| Basement: | Finished, Sep Entrance |
| Furnished: | N |
| Property Type: | Detached |
| Style: | Bungalow |
| Exterior: | Stucco/Plaster |
| Garage Type: | Attached |
| (Parking/)Drive: | Available |
| Drive Parking Spaces: | 4 |
| Pool: | None |
| Private Entrance: | Y |
| Laundry Access: | Ensuite |
| Common Elements Included: | Y |
| Parking Included: | Y |
| Fireplace/Stove: | N |
| Heat Source: | Gas |
| Heat Type: | Forced Air |
| Central Air Conditioning: | Central Air |
| Sewers: | Sewers |
| Water: | Municipal |
| Although the information displayed is believed to be accurate, no warranties or representations are made of any kind. |
| HOMELIFE GALAXY REAL ESTATE LTD. |
|
|

Dir:
416-828-2535
Bus:
647-462-9629
| Book Showing | Email a Friend |
Jump To:
At a Glance:
| Type: | Freehold - Detached |
| Area: | Toronto |
| Municipality: | Toronto |
| Neighbourhood: | Wexford-Maryvale |
| Style: | Bungalow |
| Lot Size: | 45.00 x 122.00(Feet) |
| Beds: | 3+4 |
| Baths: | 4 |
| Fireplace: | N |
| Pool: | None |
Locatin Map:











