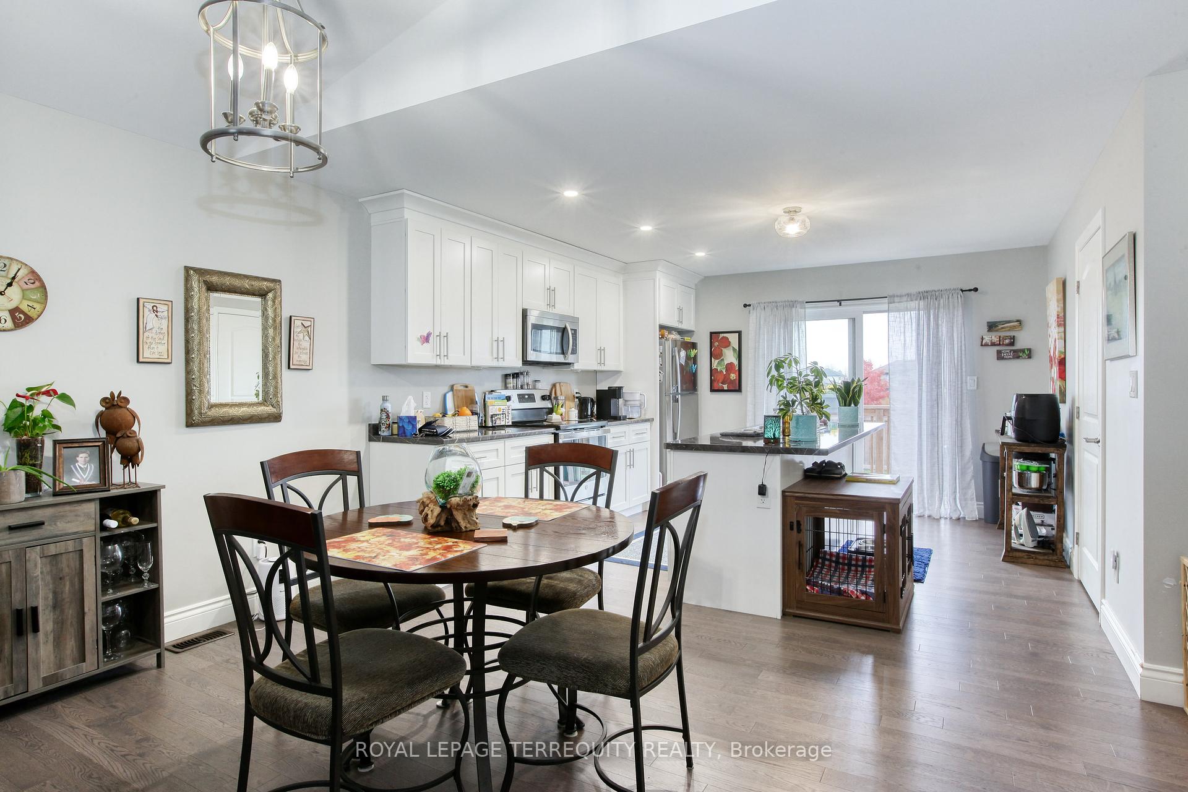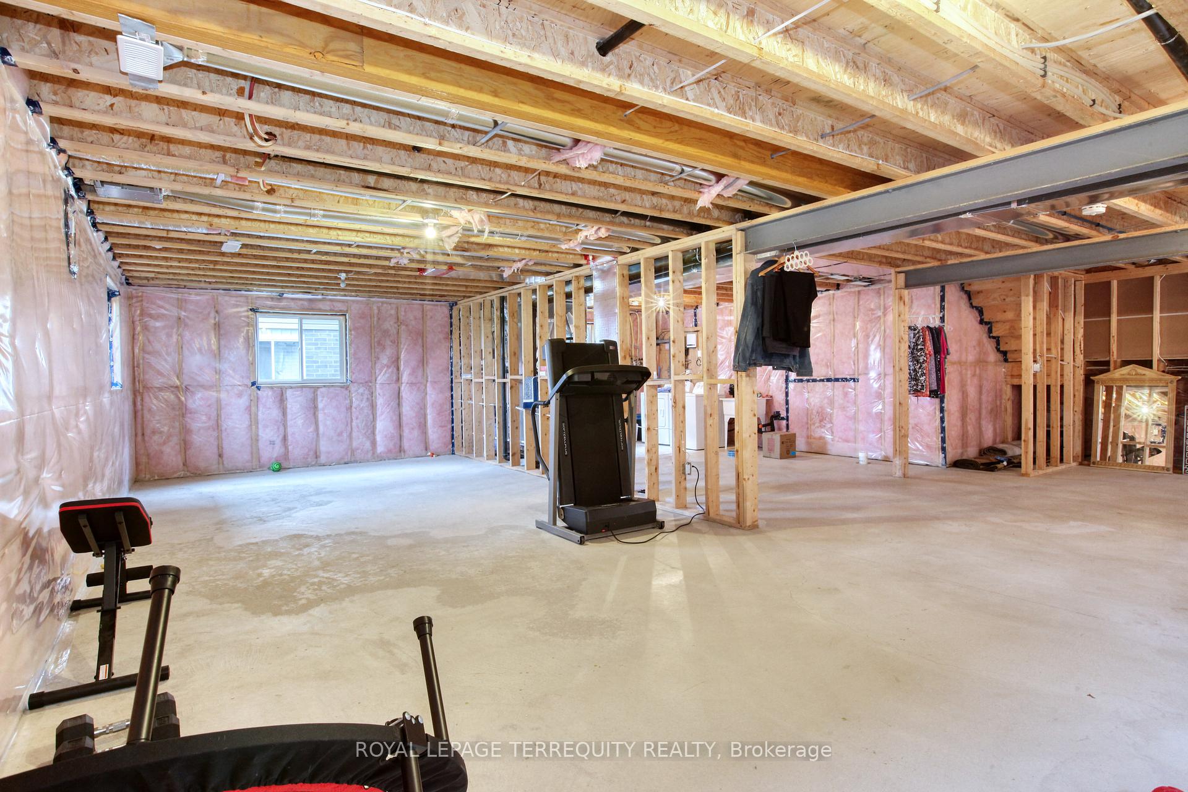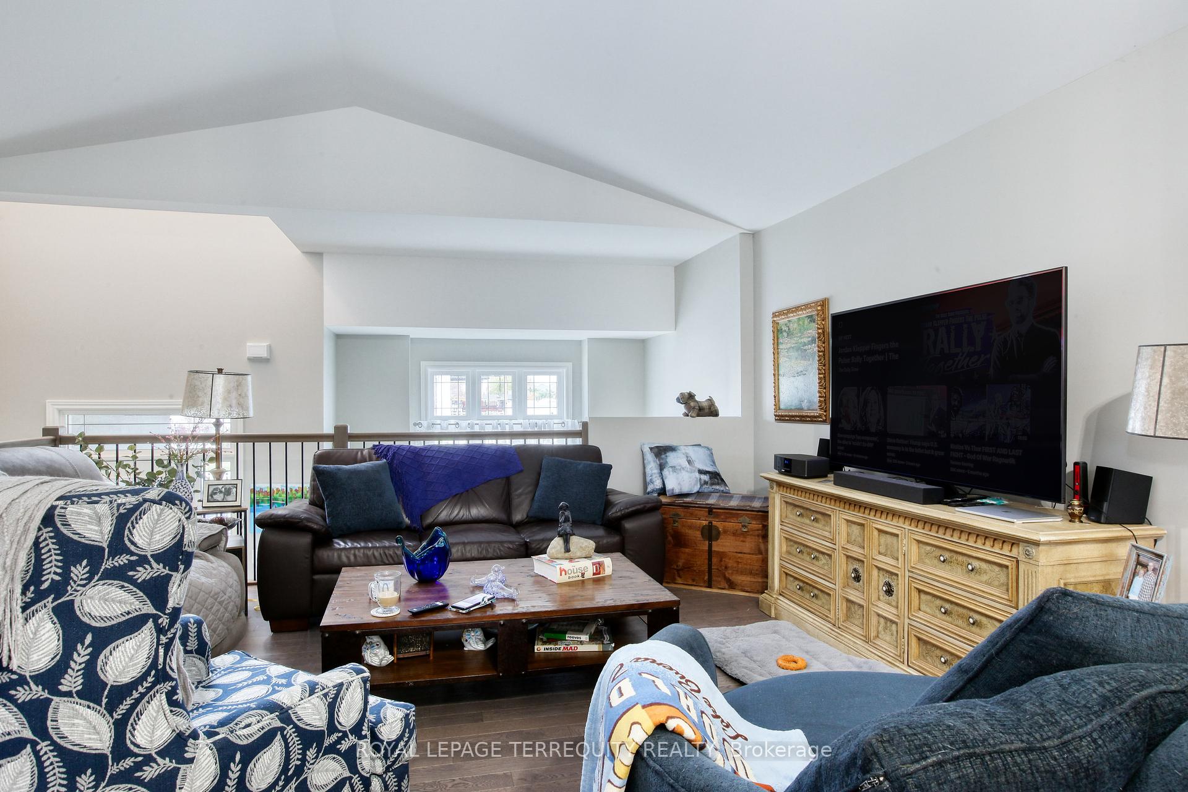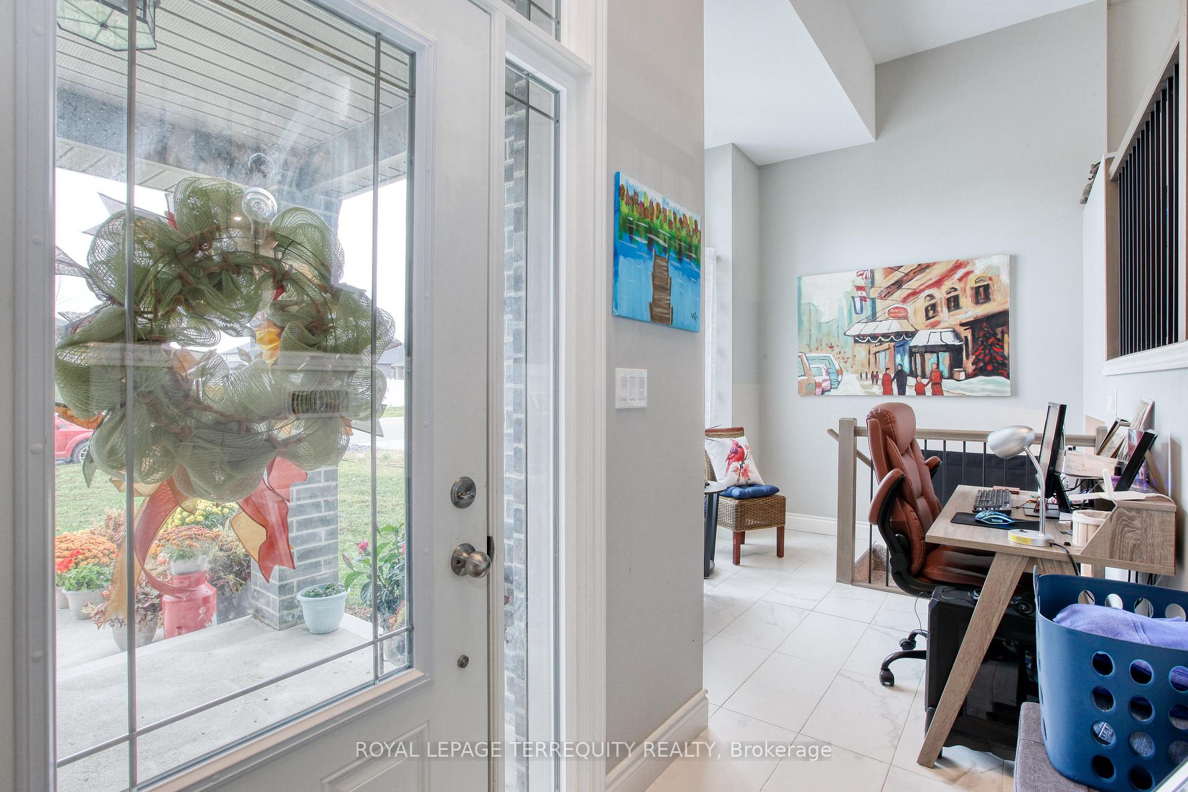$798,000
Available - For Sale
Listing ID: X10407817
172 Lambert St , Amherstburg, N9V 0A9, Ontario
| Raised bungalow 3 bedroom home approx. 1500sq.ft. Deep lot 51 x 145 ft. The concreete drive to the 2 car garage inside, 4 car can be parked on the driveway is included. 9ft. ceilings on the main floor. Walkout deck doors off the breakfast area. Walk-in pantry in kitchen with island. 4pc bath, 3 bedrooms including spacious master bedroom with ensuite bath offering free-standing tub on 2nd floor. 2pc power room on main floor. 25 minute access to the bridge to the U.S. Located in Kingsbridge south in the quaint and historic waterfront town of Amherstburg |
| Extras: Home includes all appliances (new SS fridge, stove, range hood and dishwasher) washer and dryer, high efficiency furnace, light fixtures, new curtains, and microwave range hood |
| Price | $798,000 |
| Taxes: | $5400.00 |
| Address: | 172 Lambert St , Amherstburg, N9V 0A9, Ontario |
| Lot Size: | 50.92 x 145.00 (Feet) |
| Directions/Cross Streets: | Whelan Dr AND Knobb Hill Dr |
| Rooms: | 10 |
| Bedrooms: | 3 |
| Bedrooms +: | |
| Kitchens: | 1 |
| Family Room: | Y |
| Basement: | Full |
| Approximatly Age: | 0-5 |
| Property Type: | Detached |
| Style: | Bungalow-Raised |
| Exterior: | Stone, Stucco/Plaster |
| Garage Type: | Attached |
| (Parking/)Drive: | Available |
| Drive Parking Spaces: | 4 |
| Pool: | None |
| Approximatly Age: | 0-5 |
| Approximatly Square Footage: | 1500-2000 |
| Property Features: | Fenced Yard, Golf, Hospital, Park, School, School Bus Route |
| Fireplace/Stove: | N |
| Heat Source: | Gas |
| Heat Type: | Forced Air |
| Central Air Conditioning: | Central Air |
| Laundry Level: | Lower |
| Elevator Lift: | N |
| Sewers: | Sewers |
| Water: | Municipal |
| Water Supply Types: | Unknown |
| Utilities-Cable: | A |
| Utilities-Hydro: | A |
| Utilities-Gas: | A |
| Utilities-Telephone: | A |
$
%
Years
This calculator is for demonstration purposes only. Always consult a professional
financial advisor before making personal financial decisions.
| Although the information displayed is believed to be accurate, no warranties or representations are made of any kind. |
| ROYAL LEPAGE TERREQUITY REALTY |
|
|

Dir:
416-828-2535
Bus:
647-462-9629
| Book Showing | Email a Friend |
Jump To:
At a Glance:
| Type: | Freehold - Detached |
| Area: | Essex |
| Municipality: | Amherstburg |
| Style: | Bungalow-Raised |
| Lot Size: | 50.92 x 145.00(Feet) |
| Approximate Age: | 0-5 |
| Tax: | $5,400 |
| Beds: | 3 |
| Baths: | 2 |
| Fireplace: | N |
| Pool: | None |
Locatin Map:
Payment Calculator:
































