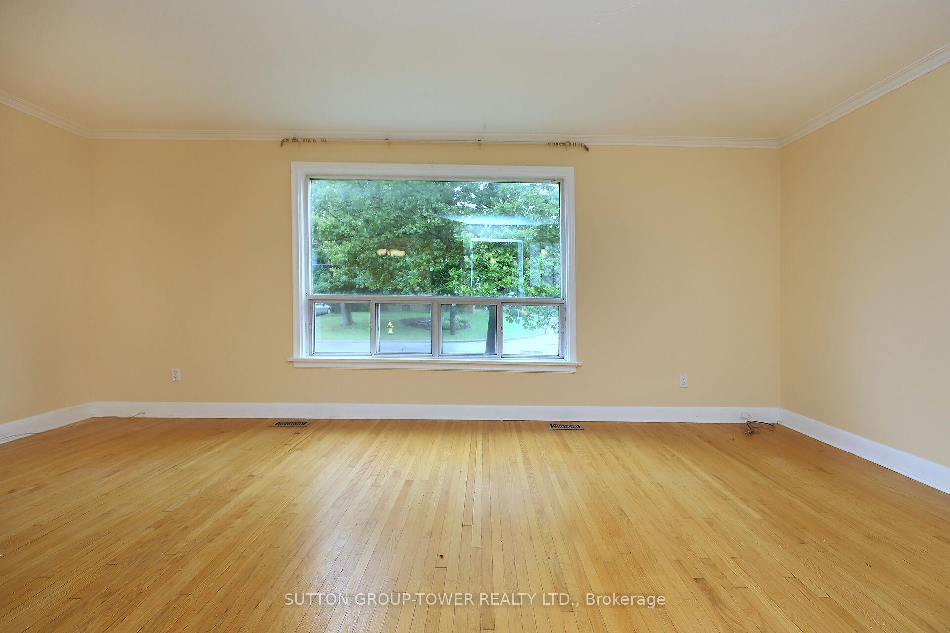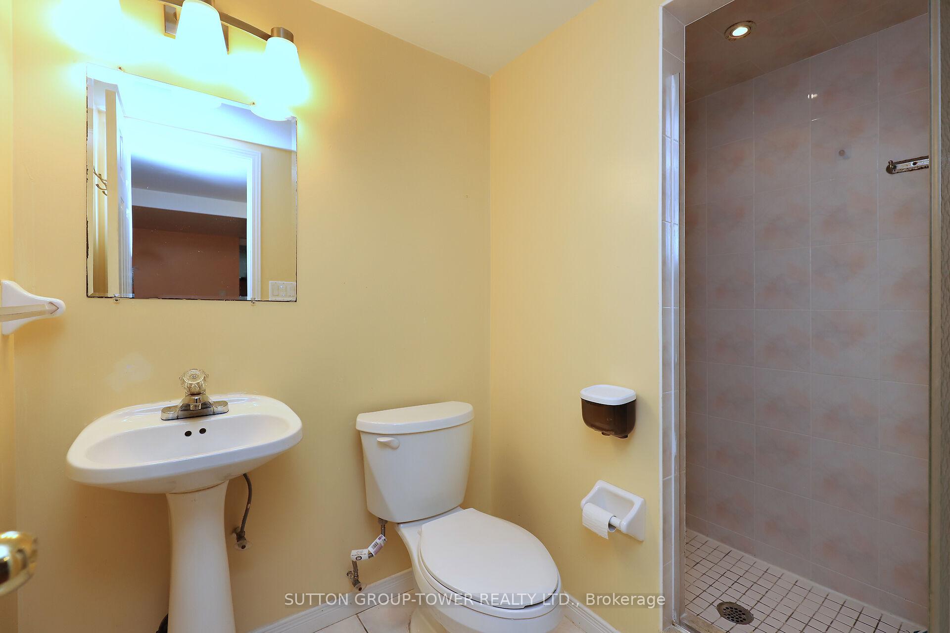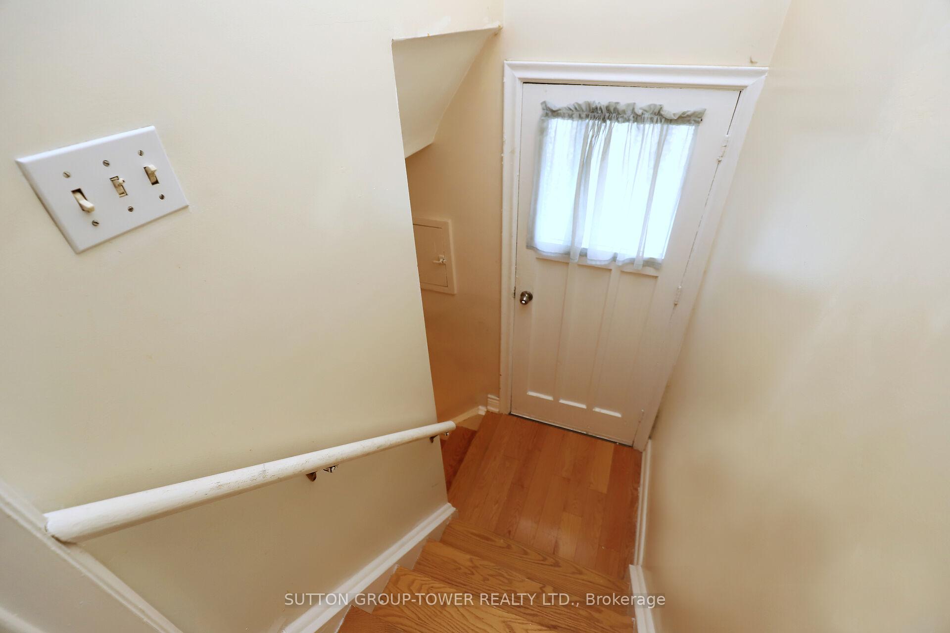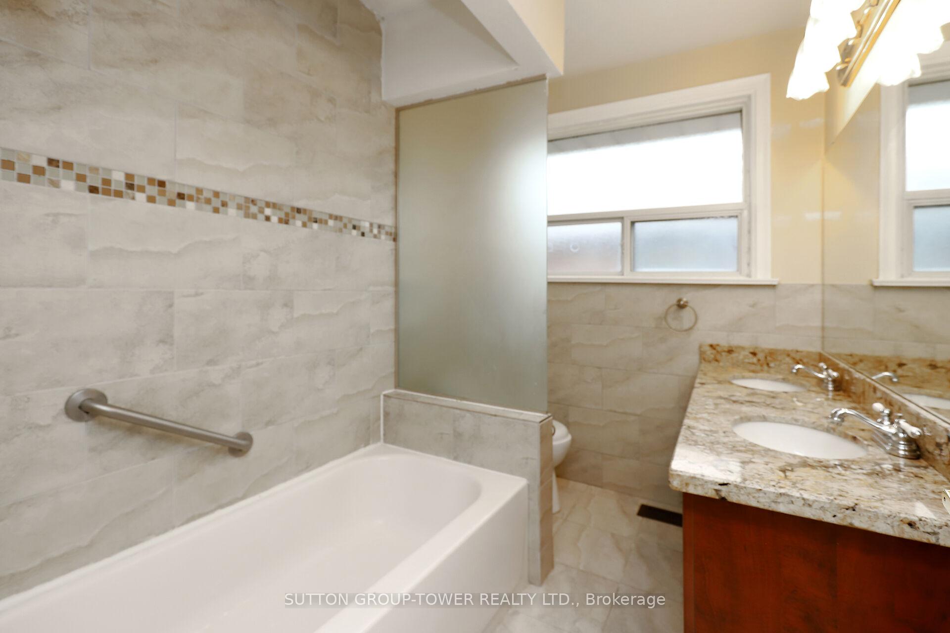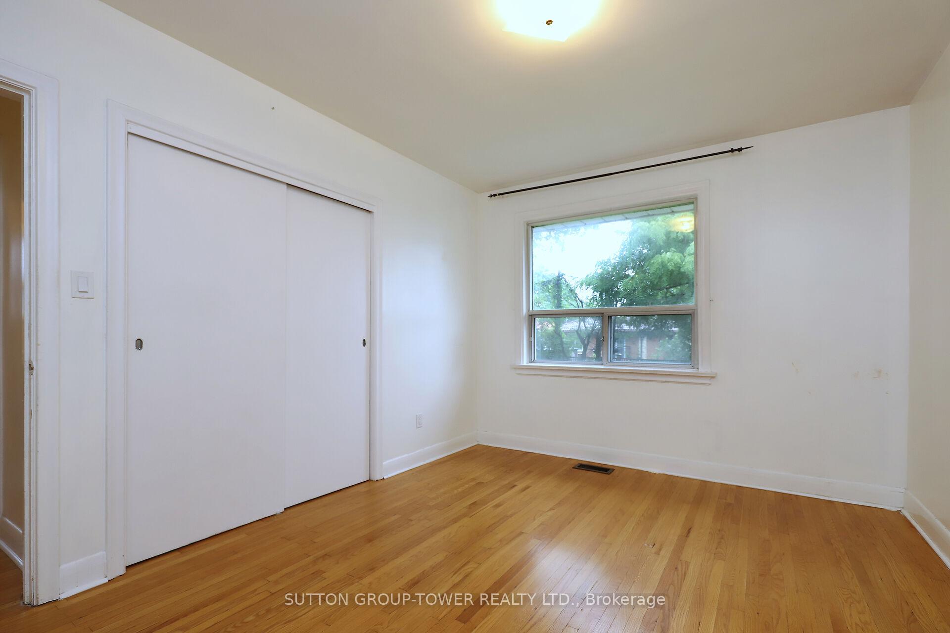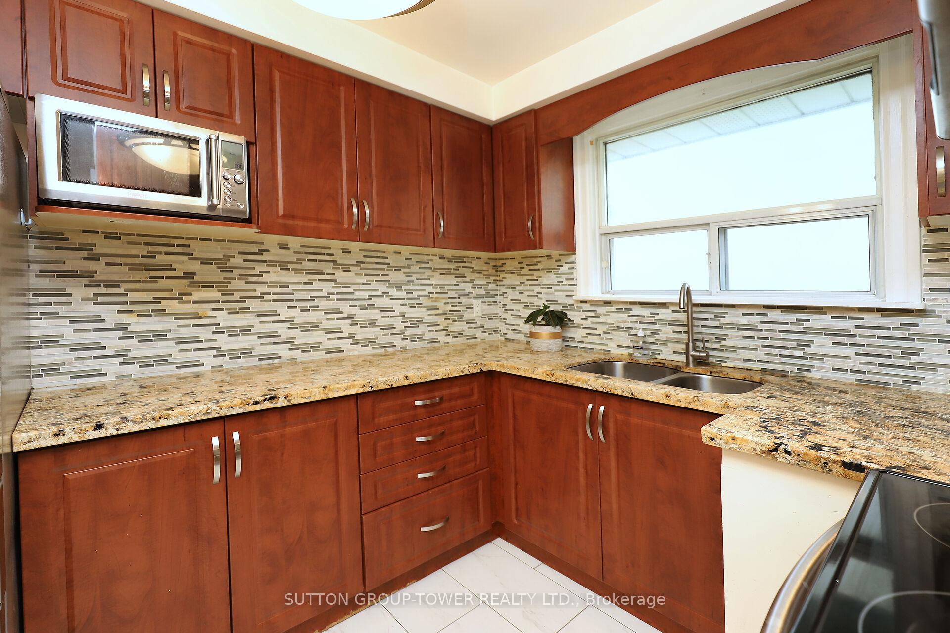$1,179,000
Available - For Sale
Listing ID: W10407851
53 Lynnford Dr , Toronto, M9B 1H8, Ontario
| Live In The High Demand And Family-Friendly Eatonville Community. Wonderful, Bright, Open This Detached Bungalow Has Been Lovingly Maintained And Ideal For A Family Looking To Enjoy All The Neighbourhood Has To Offer Close Proximity To Shopping (Cloverdale & Sherway Mall), Golf Courses, Coffee Shops, Parks, And Schools. Youll Also Have Easy Access To Major Highways And Are A Short Walk Away From Kipling TTC And Go Station. The Home Is Excellent For Entertaining With Bright Living And Dining Room. Updated Kitchen. *Separate Side Entrance To Large Lower Level With 4th Bedroom And Office, Large Recreation Area, And Second Full Bathroom. |
| Extras: Hardwood Floors, Neutral Paint. Shed In Driveway. No Survey Available. Buyer To Verify All Measurements. |
| Price | $1,179,000 |
| Taxes: | $5214.45 |
| Address: | 53 Lynnford Dr , Toronto, M9B 1H8, Ontario |
| Lot Size: | 45.00 x 126.00 (Feet) |
| Directions/Cross Streets: | East Mall & Bloor |
| Rooms: | 6 |
| Rooms +: | 3 |
| Bedrooms: | 3 |
| Bedrooms +: | 1 |
| Kitchens: | 1 |
| Family Room: | N |
| Basement: | Finished, Sep Entrance |
| Property Type: | Detached |
| Style: | Bungaloft |
| Exterior: | Brick |
| Garage Type: | None |
| (Parking/)Drive: | Private |
| Drive Parking Spaces: | 4 |
| Pool: | None |
| Other Structures: | Drive Shed |
| Property Features: | Fenced Yard, Park, Public Transit, School |
| Fireplace/Stove: | N |
| Heat Source: | Gas |
| Heat Type: | Forced Air |
| Central Air Conditioning: | Central Air |
| Sewers: | Sewers |
| Water: | Municipal |
$
%
Years
This calculator is for demonstration purposes only. Always consult a professional
financial advisor before making personal financial decisions.
| Although the information displayed is believed to be accurate, no warranties or representations are made of any kind. |
| SUTTON GROUP-TOWER REALTY LTD. |
|
|

Dir:
416-828-2535
Bus:
647-462-9629
| Book Showing | Email a Friend |
Jump To:
At a Glance:
| Type: | Freehold - Detached |
| Area: | Toronto |
| Municipality: | Toronto |
| Neighbourhood: | Islington-City Centre West |
| Style: | Bungaloft |
| Lot Size: | 45.00 x 126.00(Feet) |
| Tax: | $5,214.45 |
| Beds: | 3+1 |
| Baths: | 2 |
| Fireplace: | N |
| Pool: | None |
Locatin Map:
Payment Calculator:

