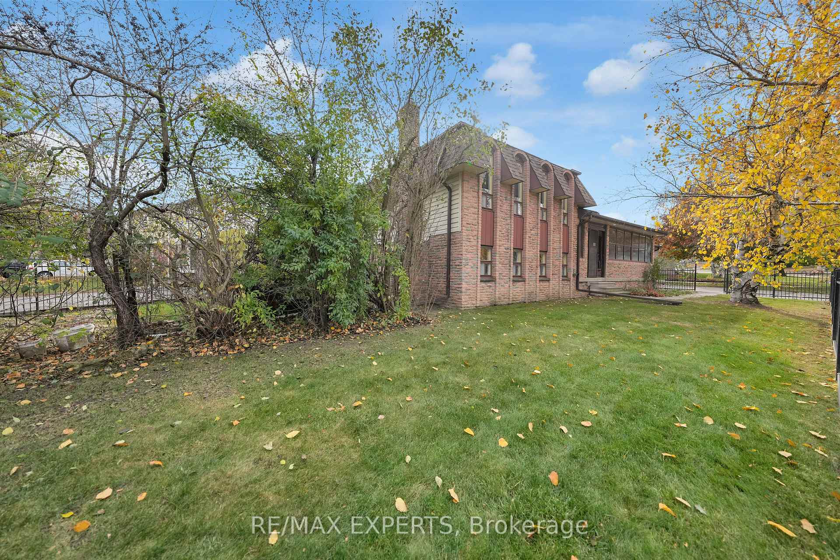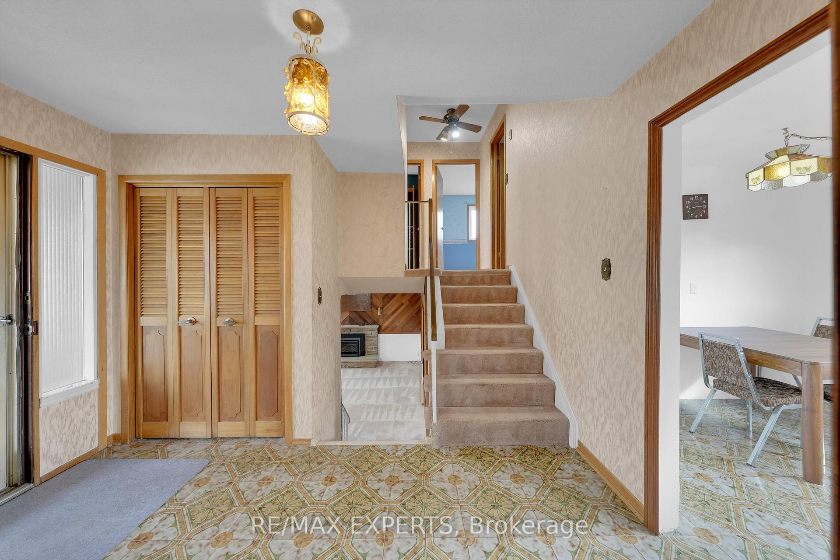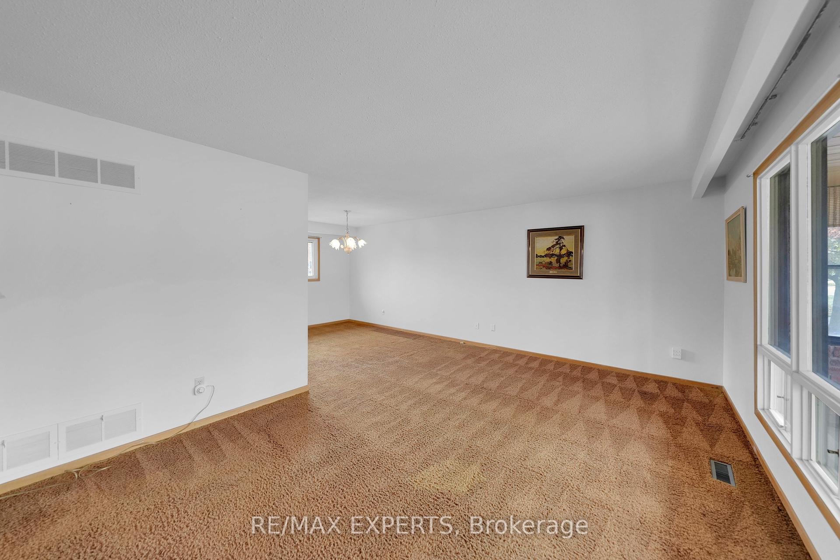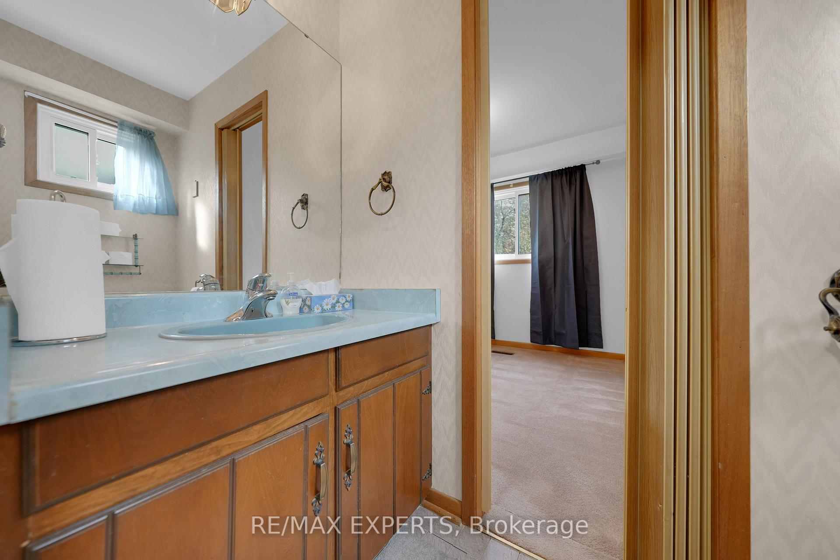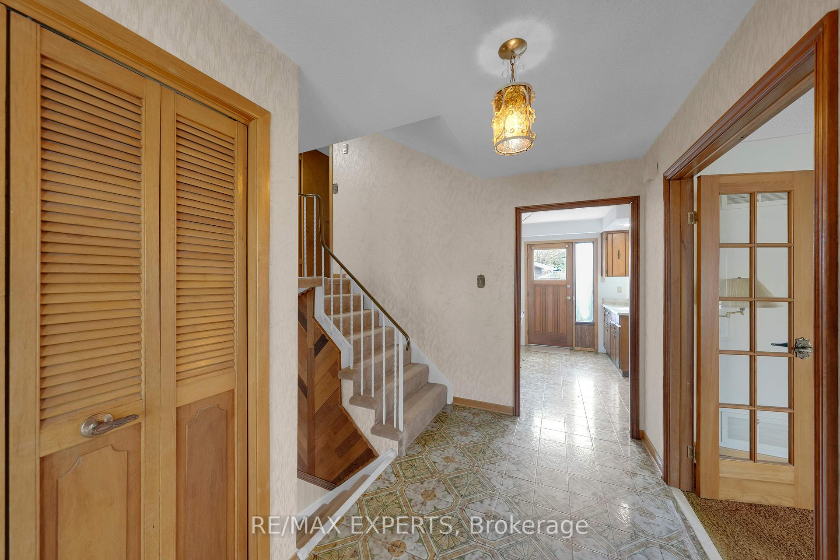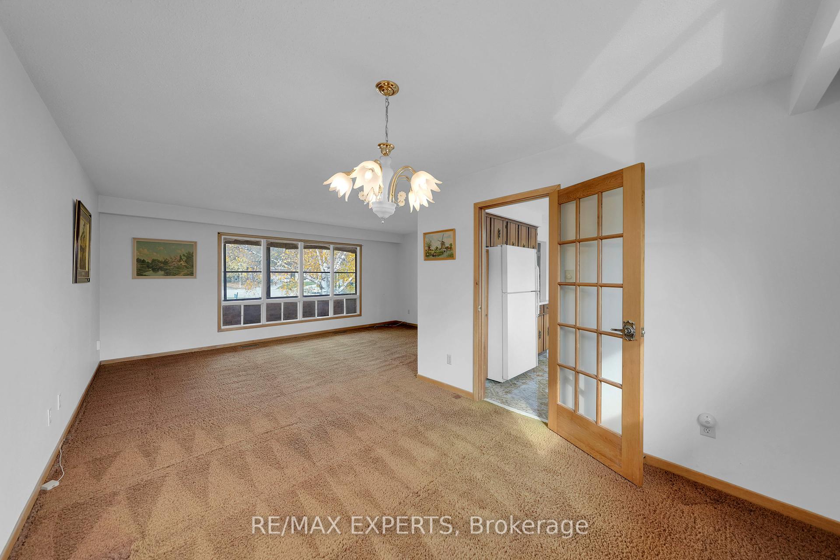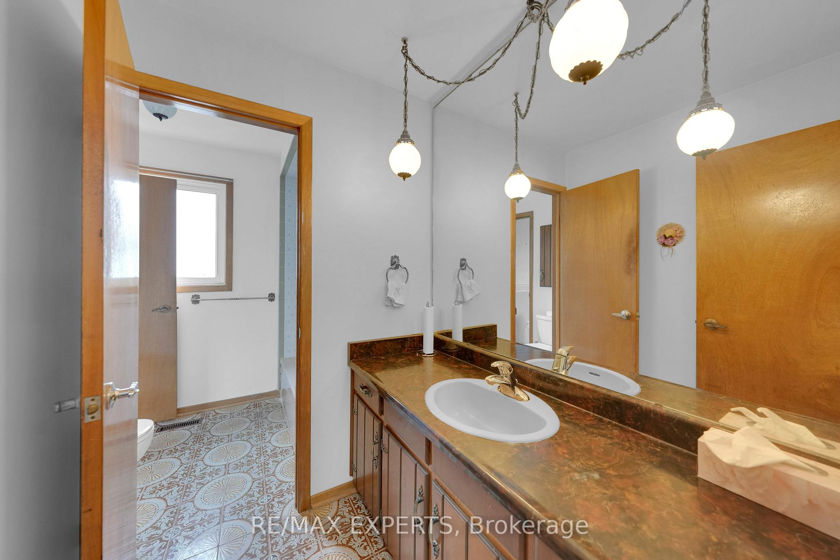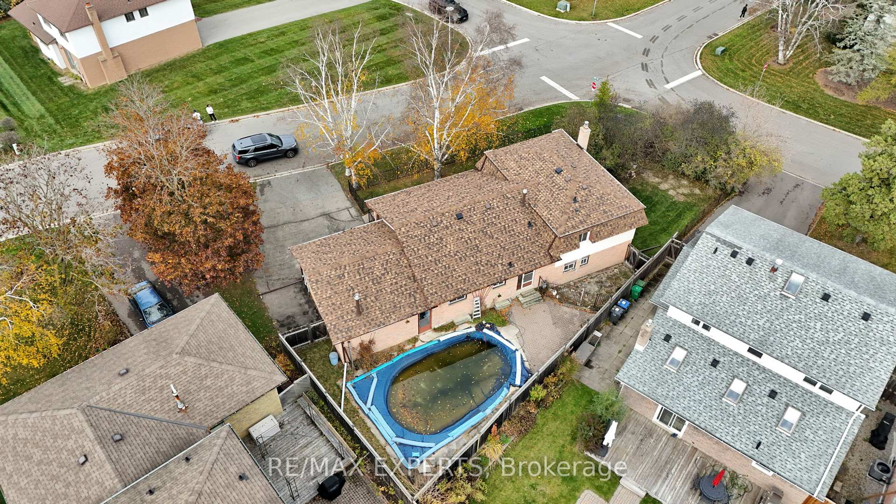$1,079,000
Available - For Sale
Listing ID: W10408446
120 Hesp Dr , Caledon, L7E 2P1, Ontario
| Welcome home to this rare opportunity to own a well maintained 4 level side split situated within walking distance to dicks dam, walking trails, parks, restaurants, and all downtown Bolton has to offer! Located on a quiet family friendly street this property is ready for your personal touch. This home features 3 plus 1 generous size bedrooms, 2 living rooms, a eat-in kitchen, an in-ground pool and much more! This is a must see and has great potential for a renovator and/or someone looking to get into a desirable area at a affordable price. Do not miss out, book your showing today! |
| Extras: Gas fireplace (2022) Roof (2020) |
| Price | $1,079,000 |
| Taxes: | $5744.70 |
| Assessment Year: | 2023 |
| Address: | 120 Hesp Dr , Caledon, L7E 2P1, Ontario |
| Lot Size: | 49.06 x 99.27 (Feet) |
| Acreage: | < .50 |
| Directions/Cross Streets: | Highway 50 & Hickman |
| Rooms: | 7 |
| Rooms +: | 1 |
| Bedrooms: | 4 |
| Bedrooms +: | |
| Kitchens: | 1 |
| Family Room: | Y |
| Basement: | Half |
| Approximatly Age: | 31-50 |
| Property Type: | Detached |
| Style: | Sidesplit 4 |
| Exterior: | Brick |
| Garage Type: | Attached |
| (Parking/)Drive: | Private |
| Drive Parking Spaces: | 5 |
| Pool: | Inground |
| Approximatly Age: | 31-50 |
| Approximatly Square Footage: | 1500-2000 |
| Property Features: | Fenced Yard, Park, Rec Centre, School Bus Route |
| Fireplace/Stove: | Y |
| Heat Source: | Gas |
| Heat Type: | Forced Air |
| Central Air Conditioning: | Central Air |
| Laundry Level: | Lower |
| Elevator Lift: | N |
| Sewers: | Sewers |
| Water: | Municipal |
| Utilities-Cable: | A |
| Utilities-Hydro: | Y |
| Utilities-Gas: | Y |
| Utilities-Telephone: | A |
$
%
Years
This calculator is for demonstration purposes only. Always consult a professional
financial advisor before making personal financial decisions.
| Although the information displayed is believed to be accurate, no warranties or representations are made of any kind. |
| RE/MAX EXPERTS |
|
|

Dir:
416-828-2535
Bus:
647-462-9629
| Virtual Tour | Book Showing | Email a Friend |
Jump To:
At a Glance:
| Type: | Freehold - Detached |
| Area: | Peel |
| Municipality: | Caledon |
| Neighbourhood: | Bolton West |
| Style: | Sidesplit 4 |
| Lot Size: | 49.06 x 99.27(Feet) |
| Approximate Age: | 31-50 |
| Tax: | $5,744.7 |
| Beds: | 4 |
| Baths: | 2 |
| Fireplace: | Y |
| Pool: | Inground |
Locatin Map:
Payment Calculator:

