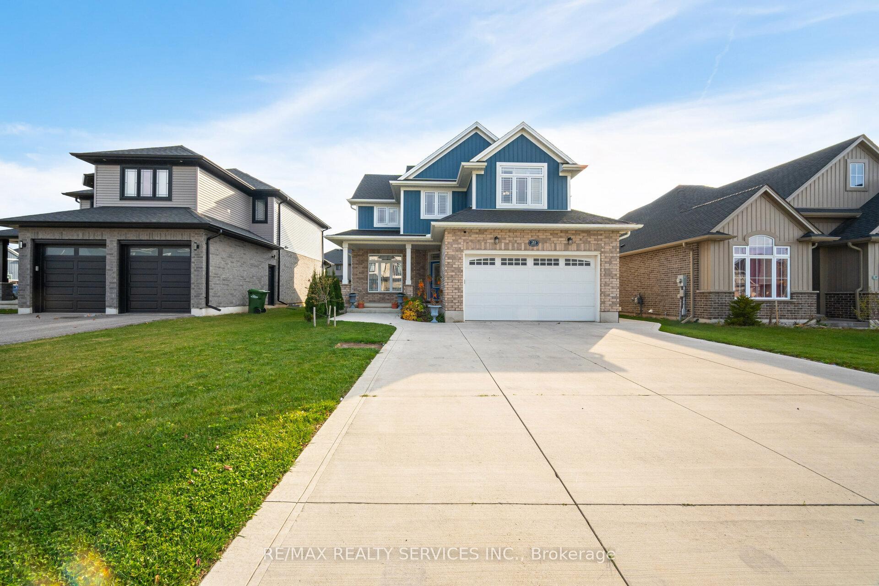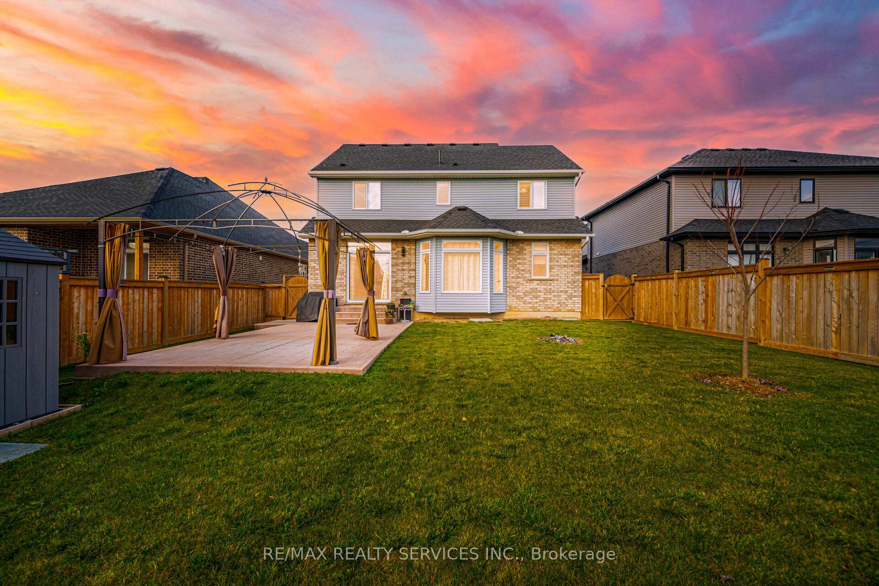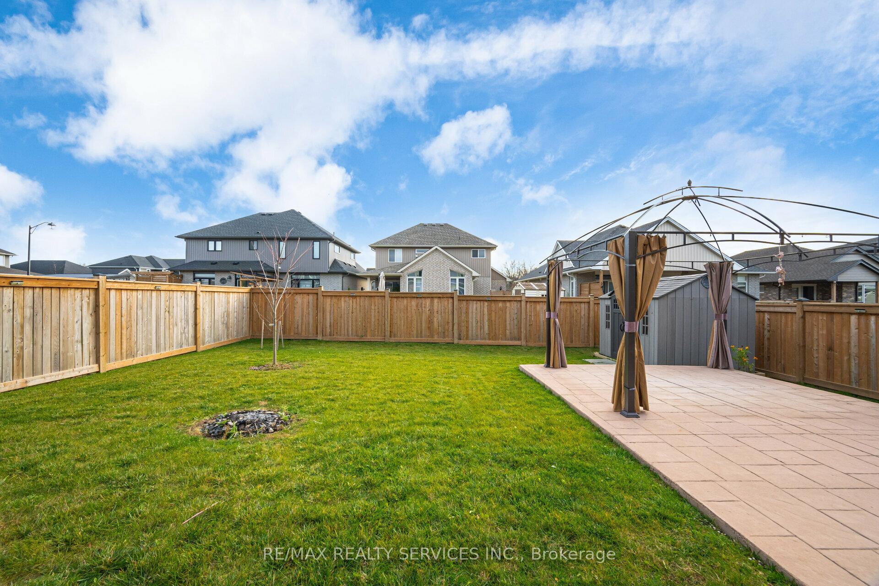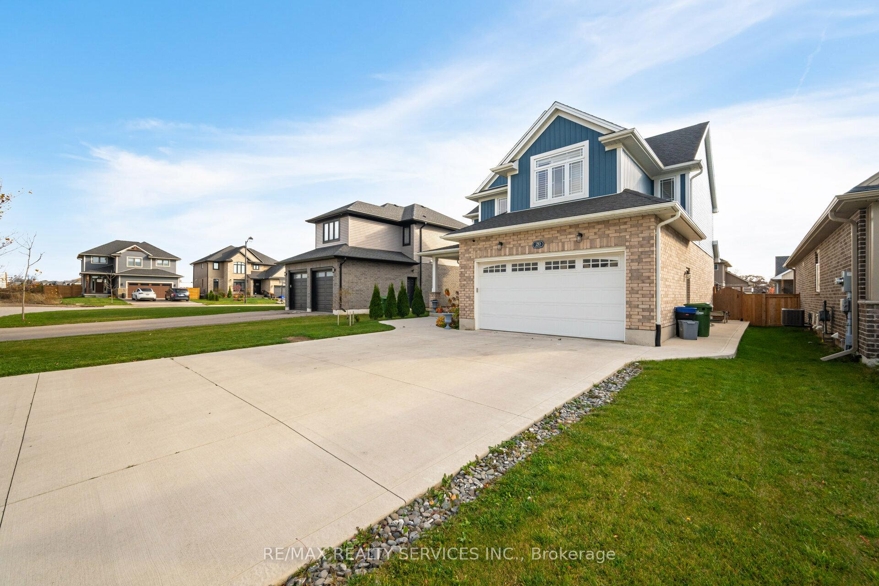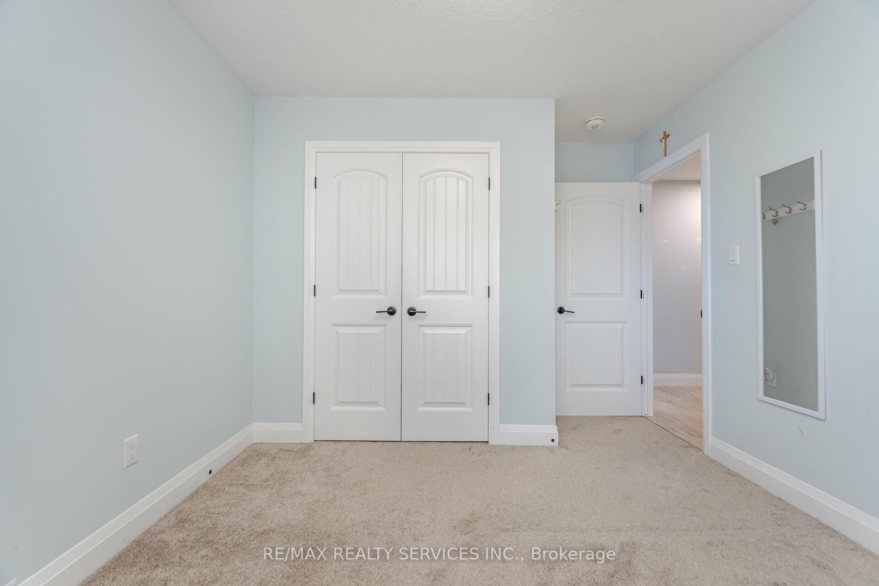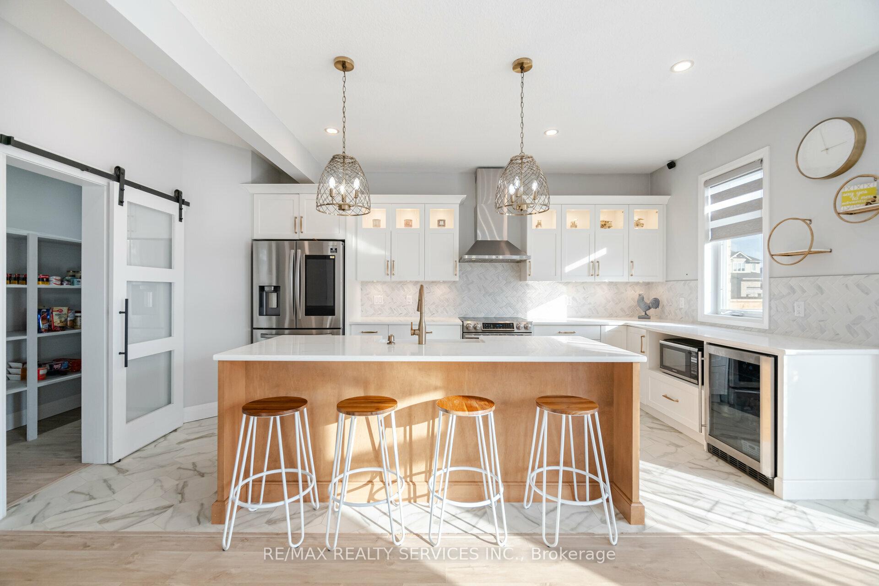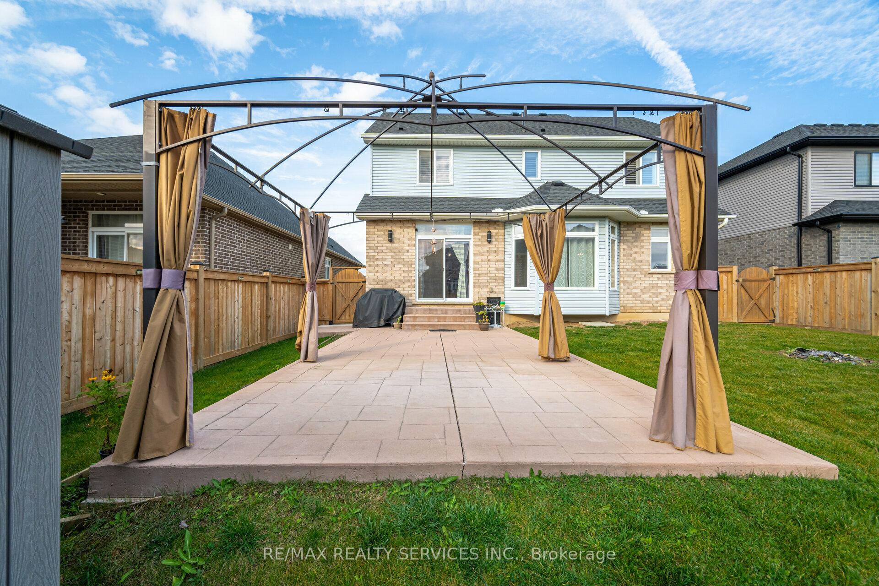$809,900
Available - For Sale
Listing ID: X10411707
20 Muirfield Dr East , St. Thomas, N5R 0K3, Ontario
| Welcome to this stunning home on a very quiet street in the Shaw Valley Subdivision, This spacious Open Concept two-story home With 4 bedrooms 3 bathrooms and a front office. The large kitchen has Quarts countertop and Backsplash, plenty of & cupboard space and Walk In Pantry with sliding door and Stainless Steel Appliances. overlooking the beautifully manicured backyard includes a custom installed Garden shed with The Extra storage. The second floor boasts 4 oversized bedrooms and two bathrooms. Primary bedroom includes walk-in closet and huge bathroom with Spa Shower. Huge Laundry Room Cary Extra Storage Space. Easy access to the home through the Double car garage. 200 Amp Service, roughed in central vac, and cement driveway. This home is truly one of a kind, making this an ideal place to settle down & call home. Don't miss your opportunity, schedule your visit today! |
| Extras: All Elfs; S/S Appliances, Fridge, Stove, Dishwasher, Washer and Dryer. |
| Price | $809,900 |
| Taxes: | $5274.73 |
| Address: | 20 Muirfield Dr East , St. Thomas, N5R 0K3, Ontario |
| Lot Size: | 49.24 x 119.88 (Feet) |
| Directions/Cross Streets: | From Sunset Drive, head west on Shaw Valley Drive, turn right on Old Course Rd, left on Royal Dornoc |
| Rooms: | 10 |
| Bedrooms: | 4 |
| Bedrooms +: | |
| Kitchens: | 1 |
| Family Room: | Y |
| Basement: | Full |
| Approximatly Age: | 0-5 |
| Property Type: | Detached |
| Style: | 2-Storey |
| Exterior: | Brick, Vinyl Siding |
| Garage Type: | Attached |
| (Parking/)Drive: | Private |
| Drive Parking Spaces: | 4 |
| Pool: | None |
| Approximatly Age: | 0-5 |
| Fireplace/Stove: | N |
| Heat Source: | Gas |
| Heat Type: | Forced Air |
| Central Air Conditioning: | Central Air |
| Laundry Level: | Upper |
| Elevator Lift: | N |
| Sewers: | Sewers |
| Water: | Municipal |
$
%
Years
This calculator is for demonstration purposes only. Always consult a professional
financial advisor before making personal financial decisions.
| Although the information displayed is believed to be accurate, no warranties or representations are made of any kind. |
| RE/MAX REALTY SERVICES INC. |
|
|

Dir:
416-828-2535
Bus:
647-462-9629
| Virtual Tour | Book Showing | Email a Friend |
Jump To:
At a Glance:
| Type: | Freehold - Detached |
| Area: | Elgin |
| Municipality: | St. Thomas |
| Neighbourhood: | SW |
| Style: | 2-Storey |
| Lot Size: | 49.24 x 119.88(Feet) |
| Approximate Age: | 0-5 |
| Tax: | $5,274.73 |
| Beds: | 4 |
| Baths: | 3 |
| Fireplace: | N |
| Pool: | None |
Locatin Map:
Payment Calculator:

