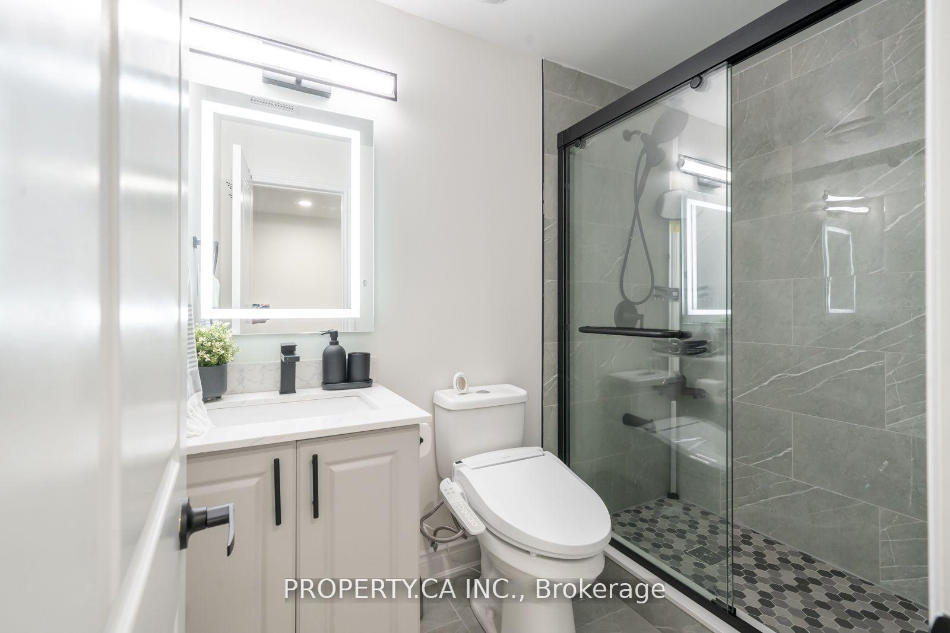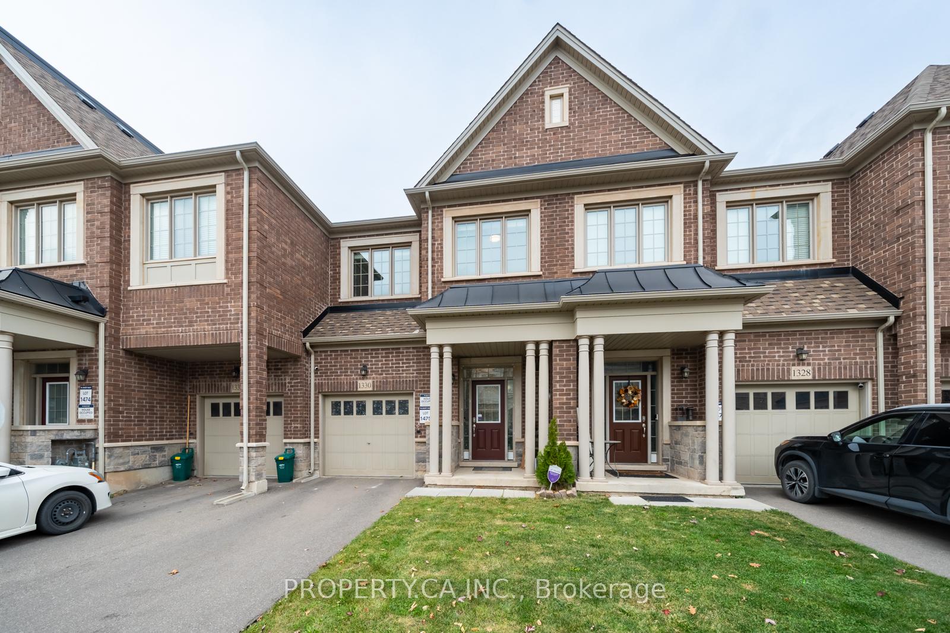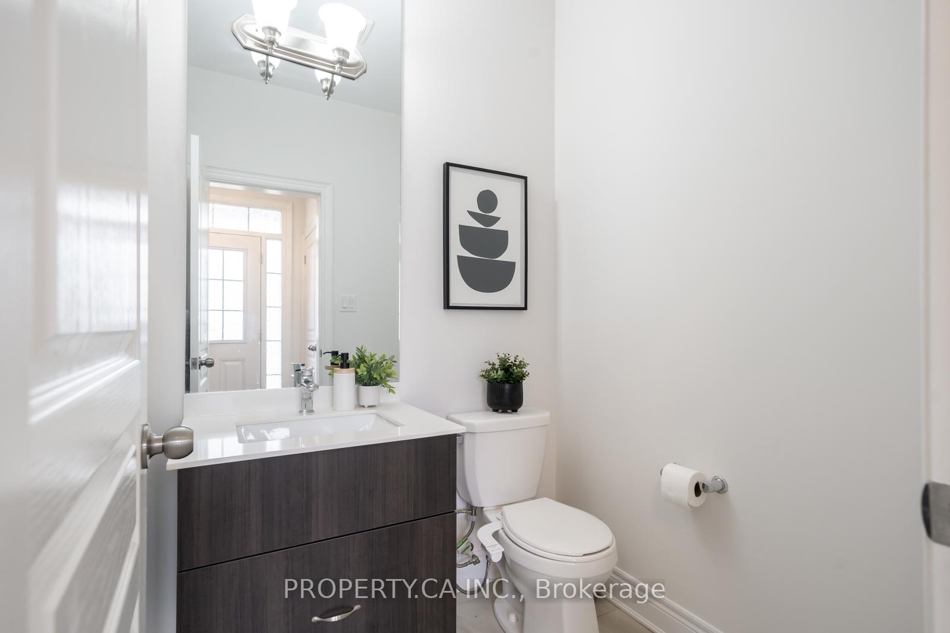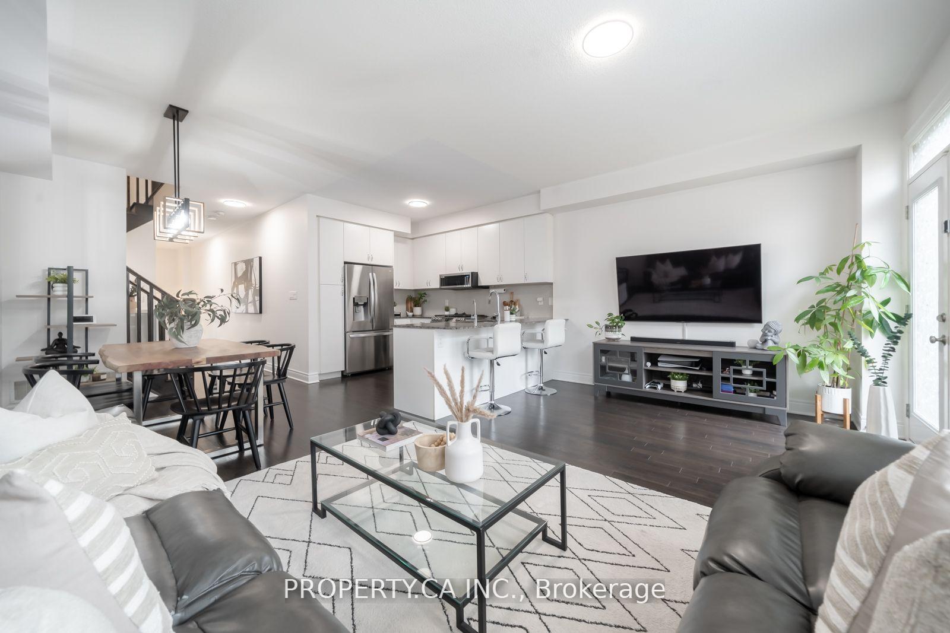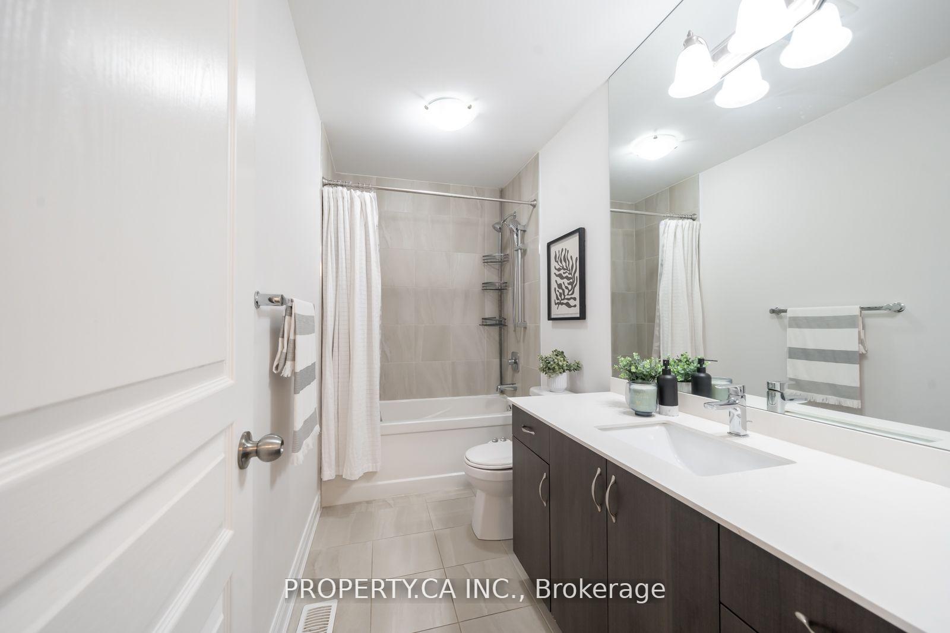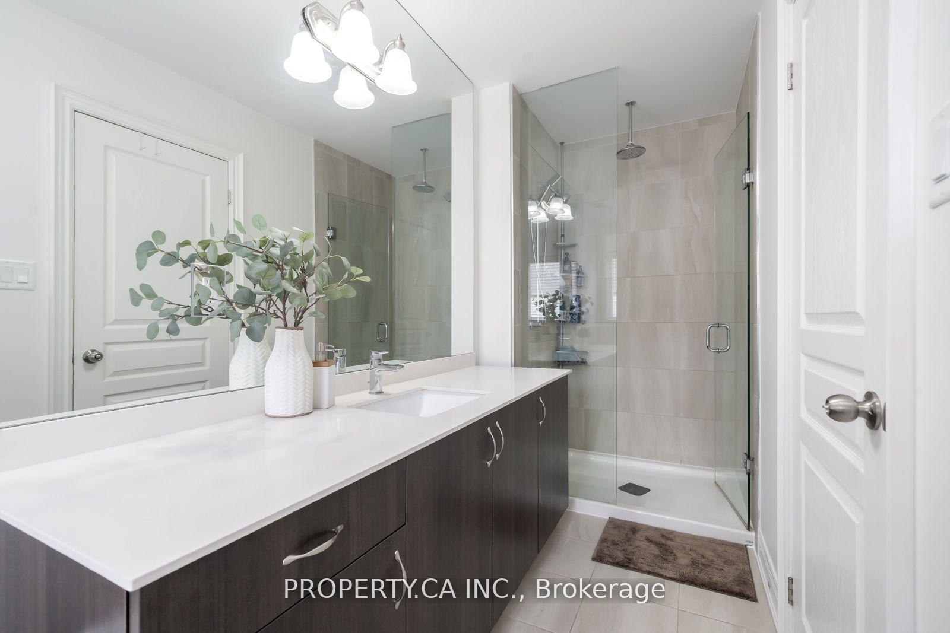$1,040,000
Available - For Sale
Listing ID: W10408035
1330 Restivo Lane , Milton, L9E 1J9, Ontario
| Beautiful & Bright 3+1 BR Freehold Townhouse, In The Desirable Ford Neighbourhood. Featuring Over 60K In Reno's, This Home Offers 9 FT Ceilings Upon Entrance, W/ Double Door Closest, 2 PC Powder Room & Direct Entry to Garage. Hardwood Leads You To Spacious Open Concept Living, Balancing Full Dining & Large Living. Bright White Kitchen W/1-2 YR Old SS Appliances, Gas Stove, Granite Counters, Eat-In Island W/Seating For 4. Walk Out To Fully Fenced Backyard For Summer Days. 2nd Level Offers 3 Spacious Br's, Carpet Free W/Large Closets & Bright Windows. Primary Bedroom W/Walk In Closest W/Custom Shelving, Large 4 PC Bath With Soaker Tub & Glass Shower. Legally Finished Basement Offers Ample Storage, Bedroom, Full Bathroom & Additional Living Space. Enjoy Movie Night With Home Theatre On 100'' Screen & Projector. 3 Parking Spaces W/No Sidewalk For Low Maintenance & Curb Appeal. Incredible Space, In Newer Townhouse. Mins to Shops, Grocers, Restaurants, HWYS, Hospital, Parks, Schools & More. |
| Extras: RE: Security Cameras - Buyer must obtain own security service contract |
| Price | $1,040,000 |
| Taxes: | $3357.84 |
| Address: | 1330 Restivo Lane , Milton, L9E 1J9, Ontario |
| Lot Size: | 21.00 x 90.22 (Feet) |
| Directions/Cross Streets: | Hwy25 & Louis Saint Laurent |
| Rooms: | 11 |
| Bedrooms: | 3 |
| Bedrooms +: | 1 |
| Kitchens: | 1 |
| Family Room: | N |
| Basement: | Finished |
| Approximatly Age: | 0-5 |
| Property Type: | Att/Row/Twnhouse |
| Style: | 2-Storey |
| Exterior: | Brick |
| Garage Type: | Built-In |
| (Parking/)Drive: | Private |
| Drive Parking Spaces: | 2 |
| Pool: | None |
| Approximatly Age: | 0-5 |
| Approximatly Square Footage: | 1500-2000 |
| Property Features: | Arts Centre, Campground, Golf, Grnbelt/Conserv, Public Transit, Skiing |
| Fireplace/Stove: | N |
| Heat Source: | Gas |
| Heat Type: | Forced Air |
| Central Air Conditioning: | Central Air |
| Laundry Level: | Upper |
| Elevator Lift: | N |
| Sewers: | Sewers |
| Water: | Municipal |
| Utilities-Cable: | Y |
| Utilities-Hydro: | Y |
| Utilities-Gas: | Y |
| Utilities-Telephone: | Y |
$
%
Years
This calculator is for demonstration purposes only. Always consult a professional
financial advisor before making personal financial decisions.
| Although the information displayed is believed to be accurate, no warranties or representations are made of any kind. |
| PROPERTY.CA INC. |
|
|

Dir:
416-828-2535
Bus:
647-462-9629
| Virtual Tour | Book Showing | Email a Friend |
Jump To:
At a Glance:
| Type: | Freehold - Att/Row/Twnhouse |
| Area: | Halton |
| Municipality: | Milton |
| Neighbourhood: | Ford |
| Style: | 2-Storey |
| Lot Size: | 21.00 x 90.22(Feet) |
| Approximate Age: | 0-5 |
| Tax: | $3,357.84 |
| Beds: | 3+1 |
| Baths: | 4 |
| Fireplace: | N |
| Pool: | None |
Locatin Map:
Payment Calculator:

