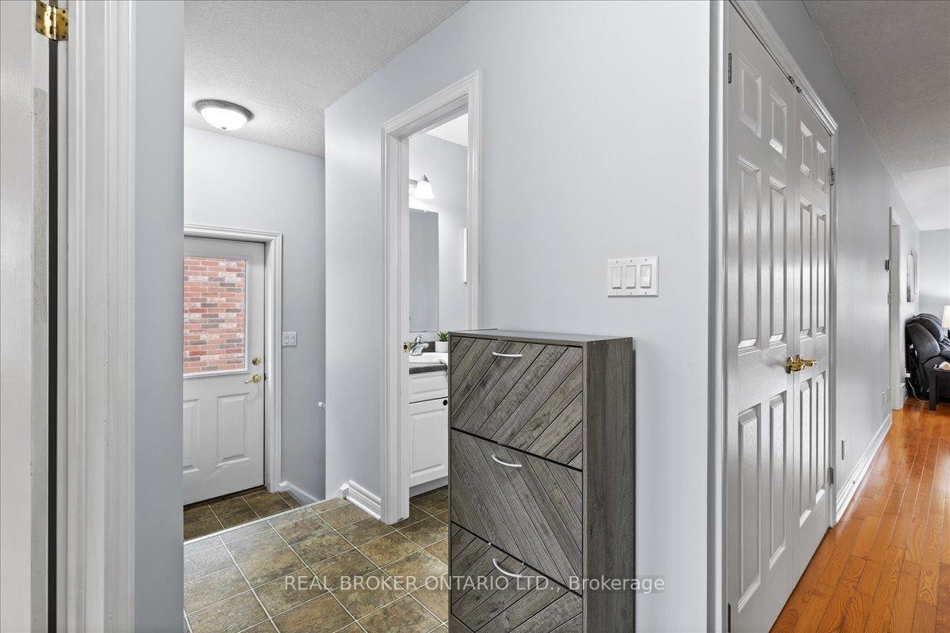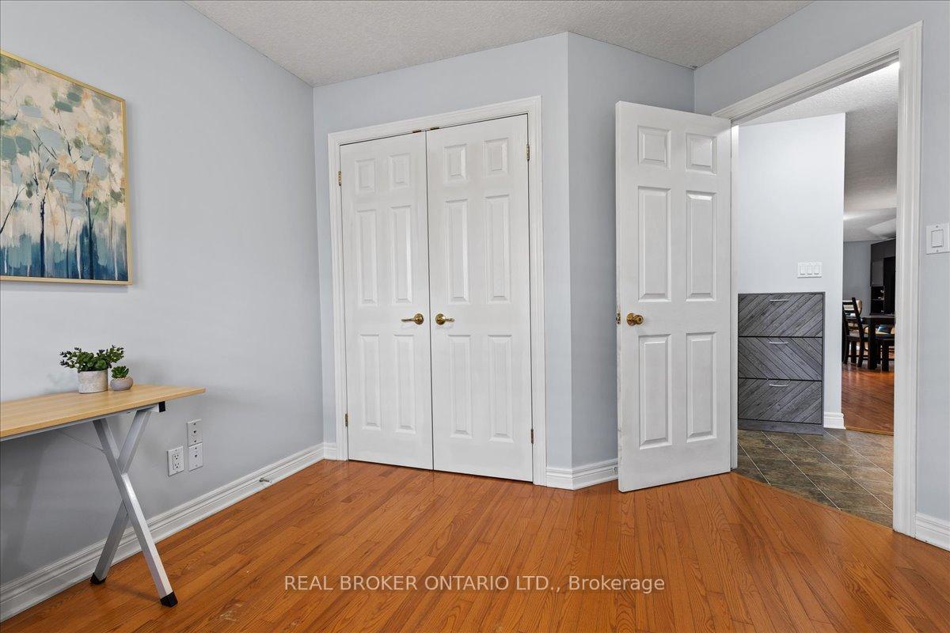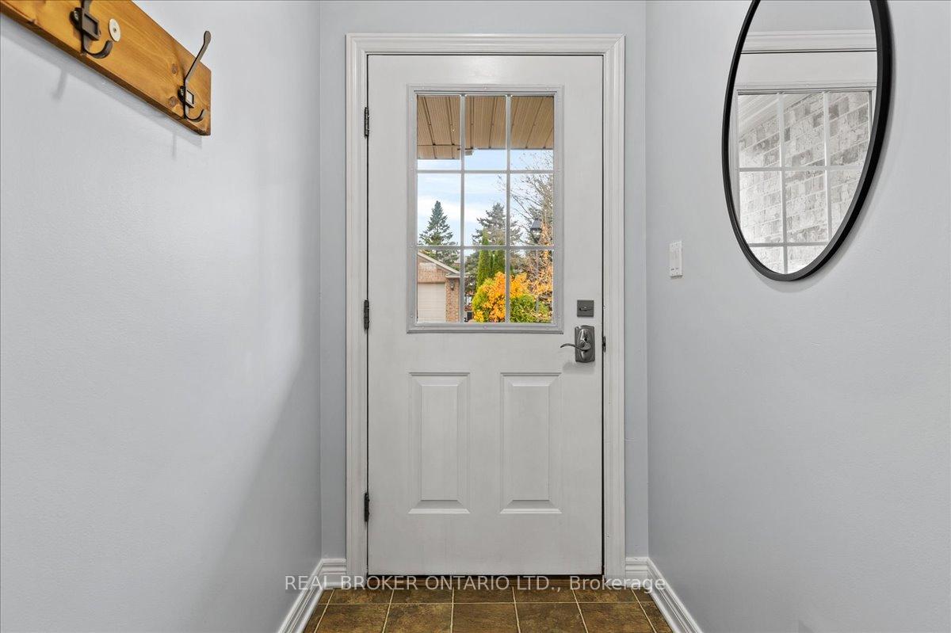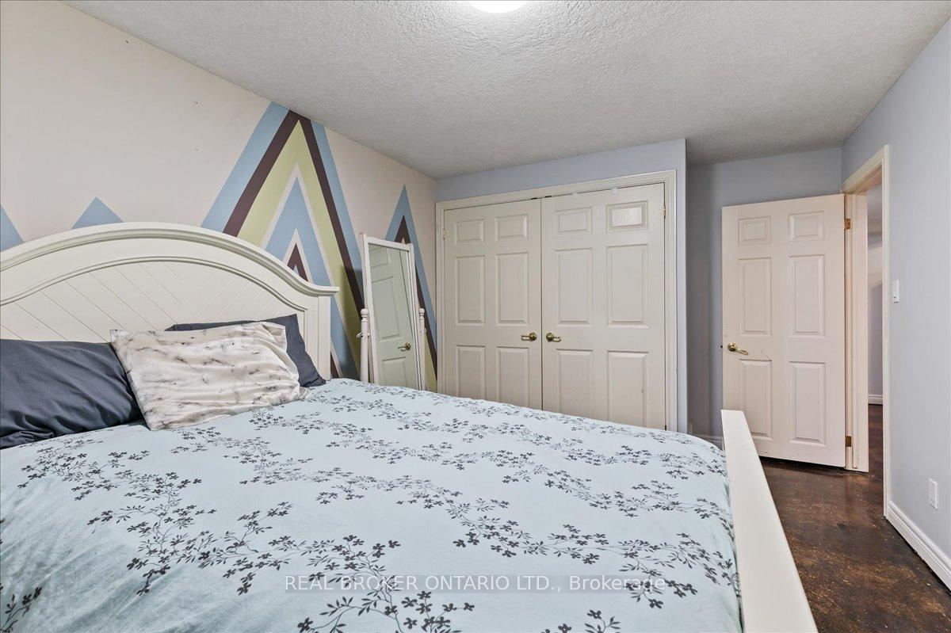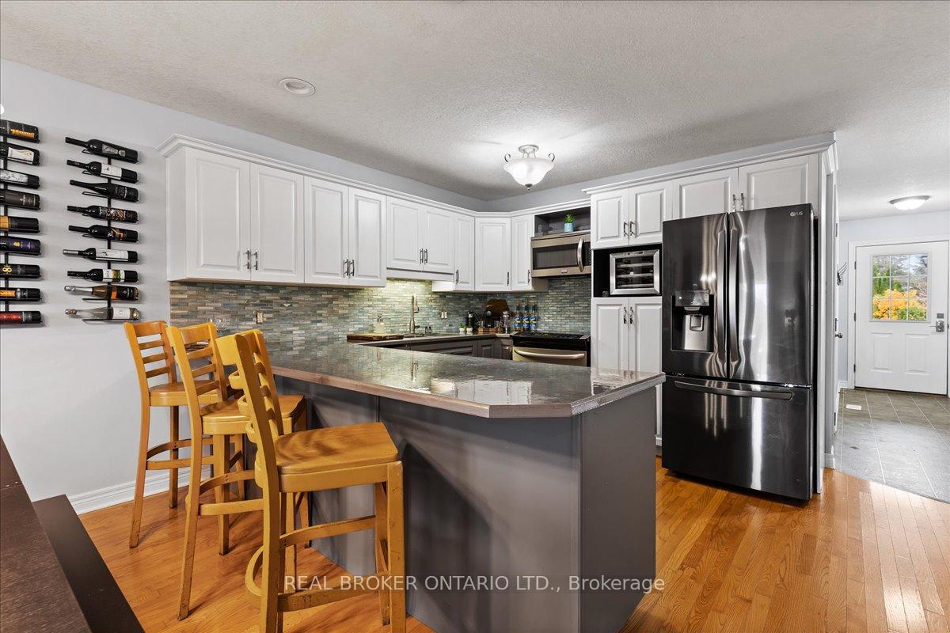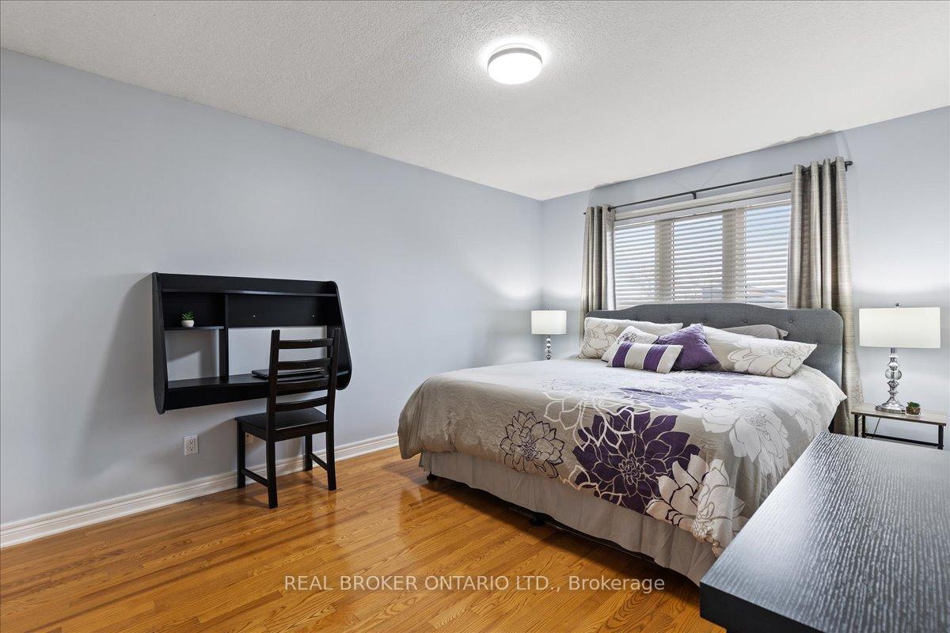$595,000
Available - For Sale
Listing ID: X10408472
65 Abraham Dr , Stratford, N5A 8A9, Ontario
| Charming bungalow nestled on a quiet, mature street just north of the Stratford Country Club, and within easy reach of all the wonderful amenities Stratford has to offer, including the renowned Stratford Festival Theatre, downtown shops, restaurants, and the scenic Avon River! This inviting 3-bedroom, 3-bath home is ideal for effortless main-floor living. It would be a great fit for retirees, family's or first time buyers! The open-concept layout features a spacious kitchen with a cozy living area, convenient main-floor laundry, and a generous primary bedroom with a 3-piece ensuite and walk-in closet. Step outside to a multi-level deck area featuring a hot tub and fully fenced backyard. The basement offers close to 1,000 sq. ft. of partially finished space with loads of potential as it already has a bedroom, a bonus room, a large recreational room and a 4pc bath! Don't miss the opportunity to make this your new home! Contact your Realtor today to schedule a private showing. |
| Price | $595,000 |
| Taxes: | $4980.00 |
| Address: | 65 Abraham Dr , Stratford, N5A 8A9, Ontario |
| Lot Size: | 31.85 x 114.05 (Feet) |
| Acreage: | < .50 |
| Directions/Cross Streets: | Romeo St N to Abraham Dr. |
| Rooms: | 5 |
| Rooms +: | 3 |
| Bedrooms: | 2 |
| Bedrooms +: | 1 |
| Kitchens: | 1 |
| Family Room: | N |
| Basement: | Full, Part Fin |
| Approximatly Age: | 16-30 |
| Property Type: | Semi-Detached |
| Style: | Bungalow |
| Exterior: | Brick Front, Wood |
| Garage Type: | Attached |
| (Parking/)Drive: | Private |
| Drive Parking Spaces: | 2 |
| Pool: | None |
| Approximatly Age: | 16-30 |
| Approximatly Square Footage: | 1500-2000 |
| Fireplace/Stove: | N |
| Heat Source: | Gas |
| Heat Type: | Forced Air |
| Central Air Conditioning: | Central Air |
| Laundry Level: | Lower |
| Sewers: | Sewers |
| Water: | Municipal |
$
%
Years
This calculator is for demonstration purposes only. Always consult a professional
financial advisor before making personal financial decisions.
| Although the information displayed is believed to be accurate, no warranties or representations are made of any kind. |
| REAL BROKER ONTARIO LTD. |
|
|

Dir:
416-828-2535
Bus:
647-462-9629
| Virtual Tour | Book Showing | Email a Friend |
Jump To:
At a Glance:
| Type: | Freehold - Semi-Detached |
| Area: | Perth |
| Municipality: | Stratford |
| Neighbourhood: | 22 - Stratford |
| Style: | Bungalow |
| Lot Size: | 31.85 x 114.05(Feet) |
| Approximate Age: | 16-30 |
| Tax: | $4,980 |
| Beds: | 2+1 |
| Baths: | 3 |
| Fireplace: | N |
| Pool: | None |
Locatin Map:
Payment Calculator:

