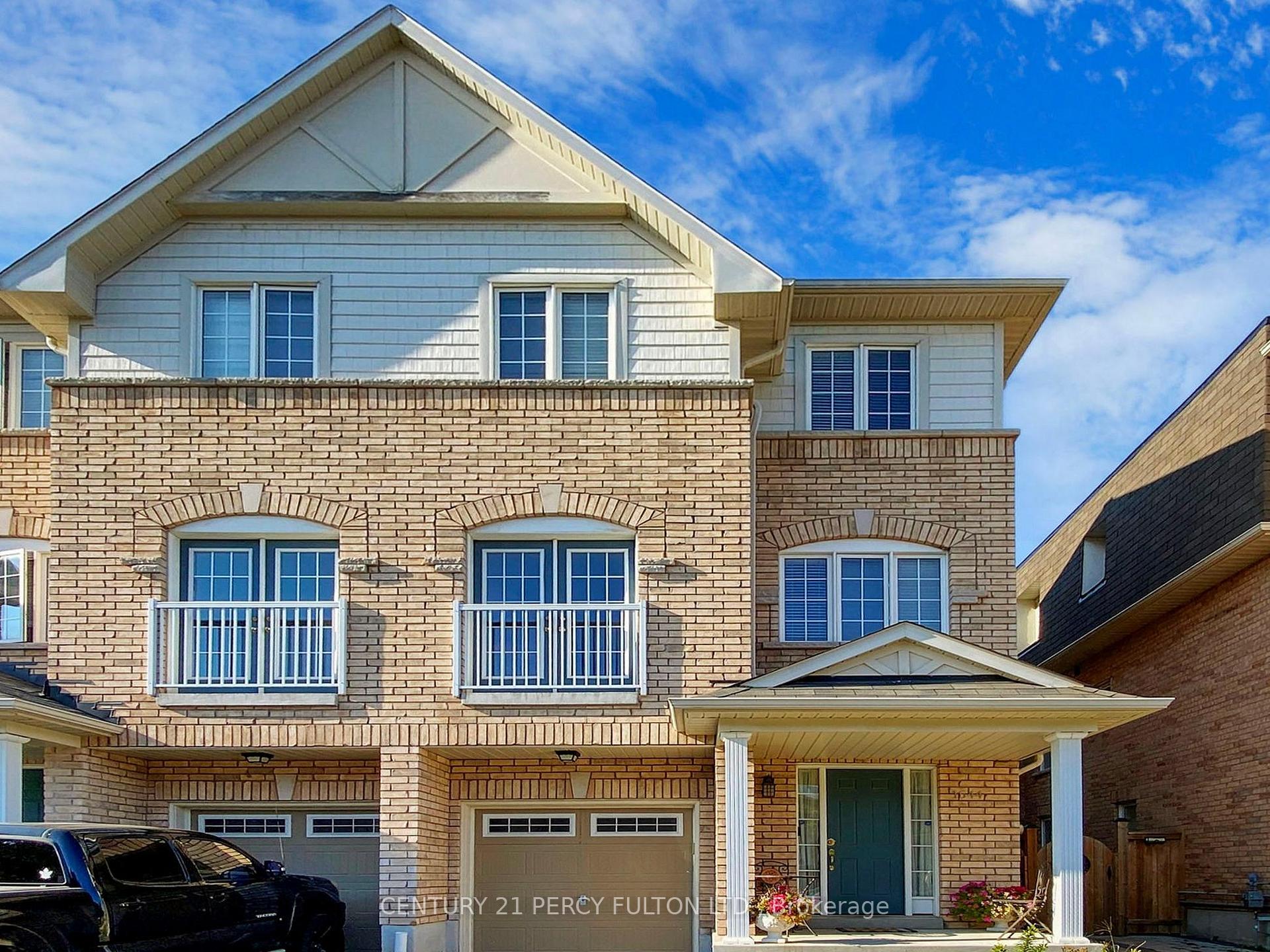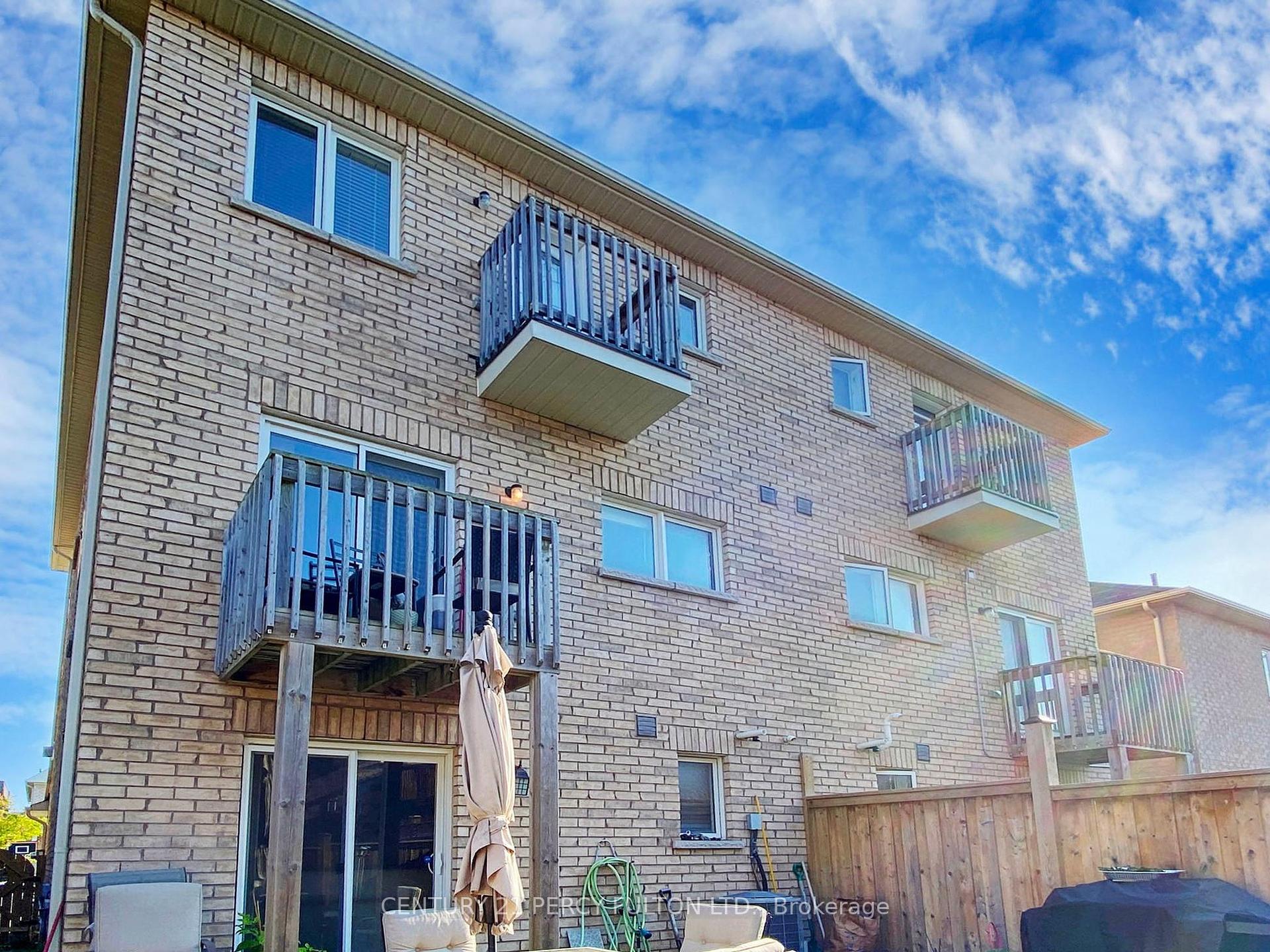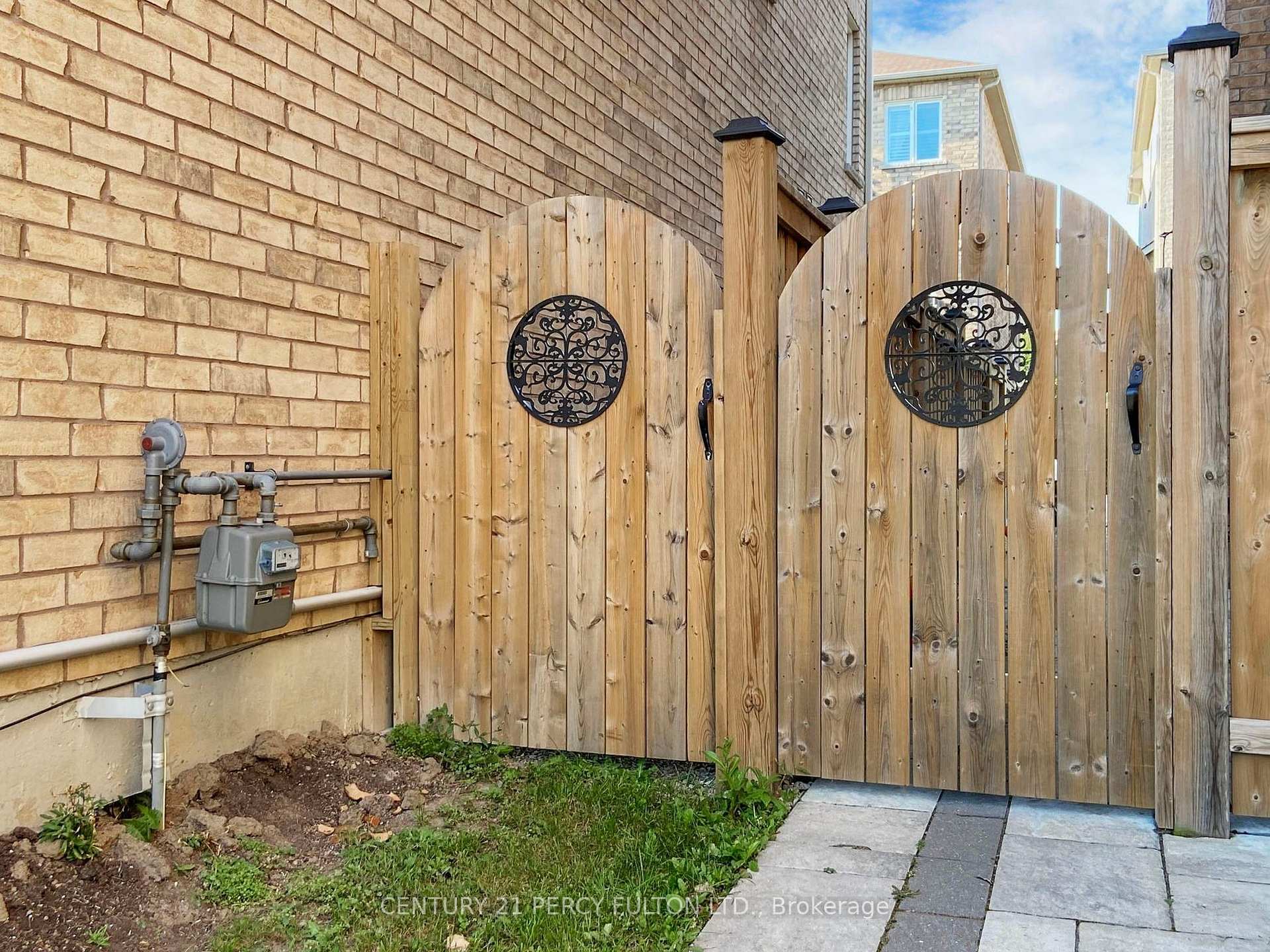$937,000
Available - For Sale
Listing ID: E9768296
1544 Bruny Ave , Pickering, L1X 0C5, Ontario
| Spacious, Stunning Freehold Semi-Detached Newly Renovated and Freshly Painted. Looks As Good As New! 3 Bedrooms/4 Washrooms, Approx. 2440 Sqft In Pickering's Sought After Neighbourhood. Open Concept, Family Rm/Basement on Ground Floor, With 4Pc Washroom And Walk-out To Backyard. Can Be Used As An Extra Bedroom For Visitors/Elderly Parents Or Rec Room. Massive Open Concept Living/Dining Room With Hardwood Floors, Stone/Quartz Fireplace, Powder Room. An Entertainer's Delight! 9ft Ceilings, Potlights Throughout On All Floors. Huge Kitchen Which Features Stainless Steel Appliances, Granite Countertop, Combined With Breakfast Area With W/O To Balcony. Spacious Bedrooms With Large Windows Letting In Natural Light. Primary Bedroom Has Huge W/I Closet And 4Pc Ensuite With W/O To Balcony. Access To Garage From House. Convenient Location, Mins To 401, Shopping Plaza, Golf Course, Transit, Schools & Place Of Worship And Much More!! |
| Extras: All Elf's, Stone & Granite Fireplace, Potlights, Window Blinds, Stainless Steel Appliances, Stove, Fridge, Dishwasher, Washer/Dryer. |
| Price | $937,000 |
| Taxes: | $6328.00 |
| Address: | 1544 Bruny Ave , Pickering, L1X 0C5, Ontario |
| Lot Size: | 24.61 x 88.58 (Feet) |
| Directions/Cross Streets: | Brock Rd/Rossland/Dersan |
| Rooms: | 9 |
| Bedrooms: | 3 |
| Bedrooms +: | |
| Kitchens: | 1 |
| Family Room: | Y |
| Basement: | None |
| Approximatly Age: | 6-15 |
| Property Type: | Semi-Detached |
| Style: | 3-Storey |
| Exterior: | Brick |
| Garage Type: | Attached |
| (Parking/)Drive: | Private |
| Drive Parking Spaces: | 1 |
| Pool: | None |
| Approximatly Age: | 6-15 |
| Approximatly Square Footage: | 2000-2500 |
| Fireplace/Stove: | Y |
| Heat Source: | Gas |
| Heat Type: | Forced Air |
| Central Air Conditioning: | Central Air |
| Sewers: | Sewers |
| Water: | Municipal |
$
%
Years
This calculator is for demonstration purposes only. Always consult a professional
financial advisor before making personal financial decisions.
| Although the information displayed is believed to be accurate, no warranties or representations are made of any kind. |
| CENTURY 21 PERCY FULTON LTD. |
|
|

Dir:
416-828-2535
Bus:
647-462-9629
| Virtual Tour | Book Showing | Email a Friend |
Jump To:
At a Glance:
| Type: | Freehold - Semi-Detached |
| Area: | Durham |
| Municipality: | Pickering |
| Neighbourhood: | Duffin Heights |
| Style: | 3-Storey |
| Lot Size: | 24.61 x 88.58(Feet) |
| Approximate Age: | 6-15 |
| Tax: | $6,328 |
| Beds: | 3 |
| Baths: | 4 |
| Fireplace: | Y |
| Pool: | None |
Locatin Map:
Payment Calculator:



































