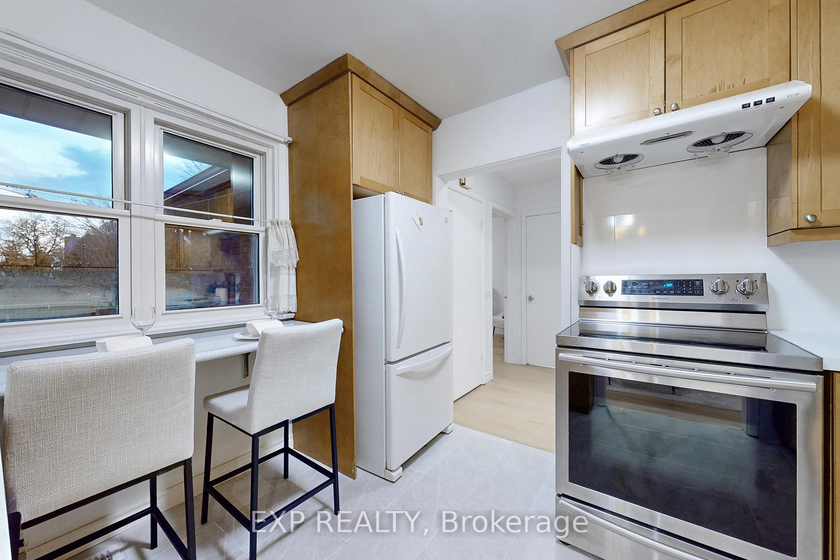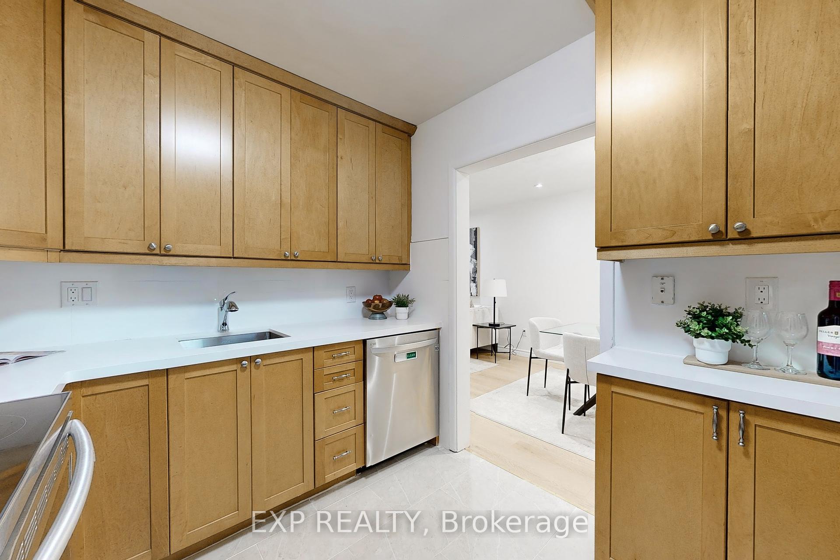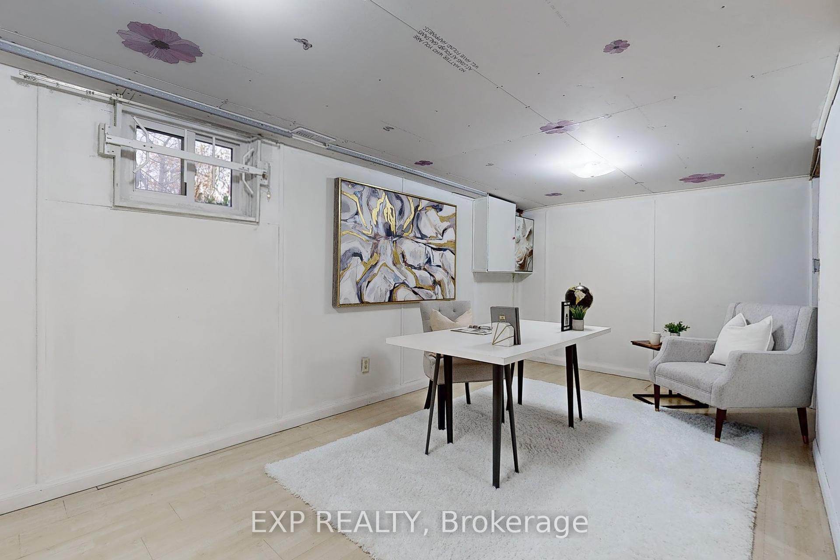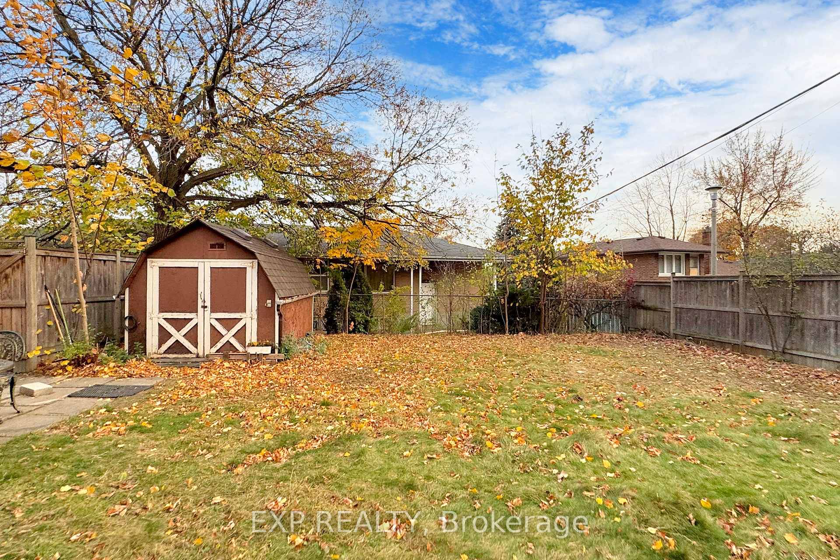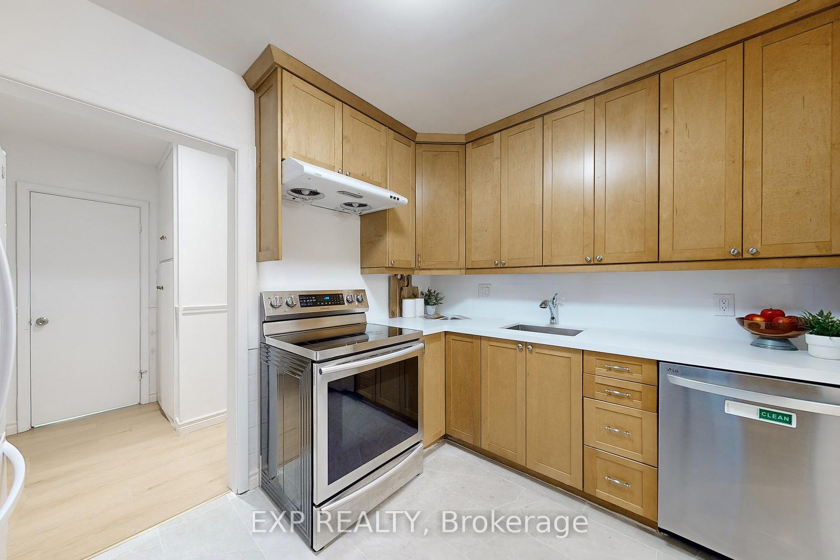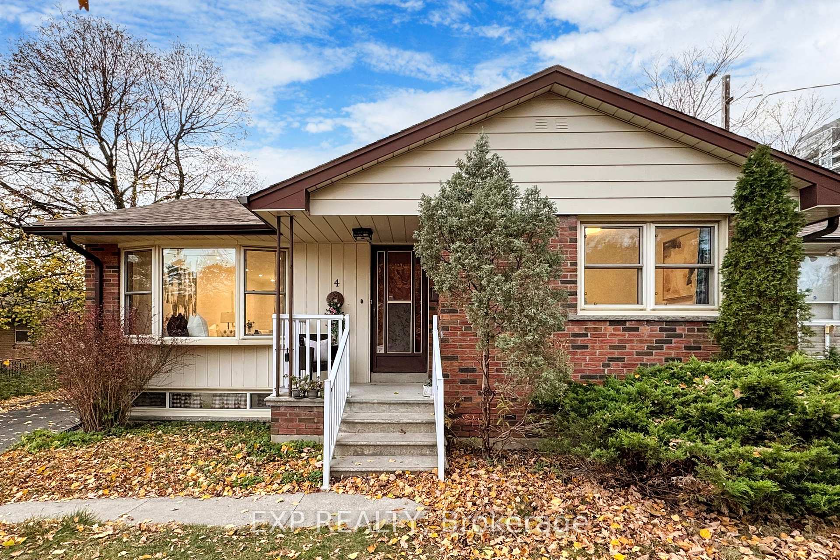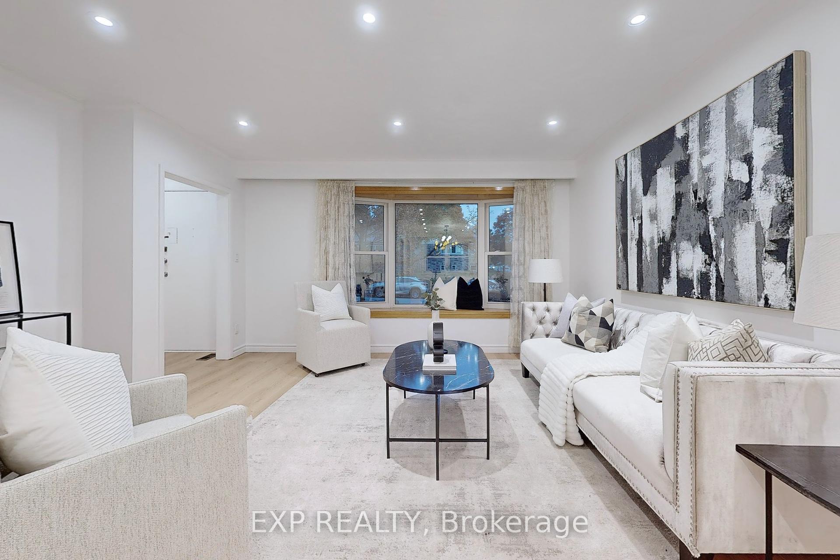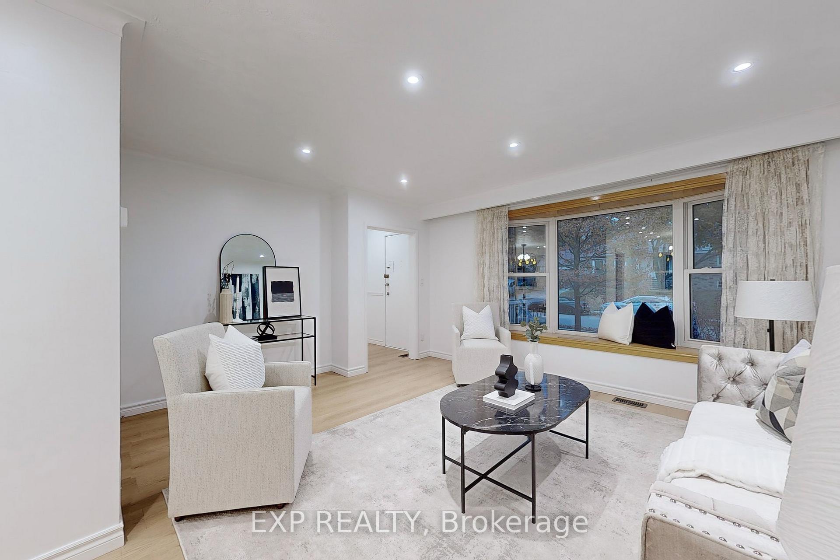$1,088,000
Available - For Sale
Listing ID: E10411597
4 Highhill Dr , Toronto, M1T 1N6, Ontario
| DISCOVER THIS RARE OPPORTUNITY IN THE HIGHLY DESIRABLE WISHING WELL AREA! THIS CHARMING 3-BEDROOM, 2-BATHROOM BUNGALOW SITS ON A QUIET STREET WITH A 50 X 100 FT LOT, BACKING DIRECTLY ONTO A BEAUTIFUL OPEN PARK WITH NO REAR NEIGHBORS. THE MASSIVE, FULLY FENCED BACKYARD IS PERFECT FOR RELAXATION, ENTERTAINING, AND ULTIMATE PRIVACY.THE MAIN FLOOR IS IDEAL FOR A MODEST FAMILY, FEATURING AMPLE CLOSET SPACE AND WELL-PROPORTIONED BEDROOMS SEPARATED FROM THE MAIN LIVING AREAS FOR PRIVACY. RECENT UPGRADES INCLUDE A NEW HVAC SYSTEM WITH HEATING, COOLING, FURNACE, AC, AND DUCTWORK, FRESH PAINT THROUGHOUT, NEW FLOORING, NEW LIGHT FIXTURES, AND TOILETS. THE UPGRADED EAT-IN KITCHEN IS PERFECT FOR FAMILY GATHERINGS, WITH PLENTY OF COUNTER SPACE AND CABINETS.THE PARTIALLY FINISHED BASEMENT, WITH A SEPARATE ENTRANCE AND GENEROUS SPACE, OFFERS GREAT POTENTIAL FOR ADDITIONAL LIVING SPACE FOR A LARGER FAMILY OR EVEN AN IN-LAW SUITE FOR INCOME POTENTIAL.IDEAL FOR FIRST-TIME BUYERS, INVESTORS, OR BUILDERS, THIS PROPERTY OFFERS A WORLD OF POSSIBILITIES IN A PEACEFUL YET CONVENIENT LOCATION. ENJOY EASY ACCESS TO TTC, TOP SCHOOLS, SHOPPING, GOLF, AND MAJOR HIGHWAYS (401, DVP, 404). OPEN HOUSE SAT-SUN NOV. 16-17 AT 2:00 PM - 4:00 PM |
| Price | $1,088,000 |
| Taxes: | $4985.56 |
| Address: | 4 Highhill Dr , Toronto, M1T 1N6, Ontario |
| Lot Size: | 50.04 x 100.47 (Feet) |
| Directions/Cross Streets: | Pharmacy/Sheppard |
| Rooms: | 6 |
| Rooms +: | 3 |
| Bedrooms: | 3 |
| Bedrooms +: | |
| Kitchens: | 1 |
| Family Room: | N |
| Basement: | Part Fin, Sep Entrance |
| Property Type: | Detached |
| Style: | Bungalow |
| Exterior: | Brick |
| Garage Type: | None |
| (Parking/)Drive: | Private |
| Drive Parking Spaces: | 3 |
| Pool: | None |
| Property Features: | Park, Place Of Worship, Public Transit, Rec Centre, School |
| Fireplace/Stove: | N |
| Heat Source: | Gas |
| Heat Type: | Forced Air |
| Central Air Conditioning: | Central Air |
| Sewers: | Sewers |
| Water: | Municipal |
$
%
Years
This calculator is for demonstration purposes only. Always consult a professional
financial advisor before making personal financial decisions.
| Although the information displayed is believed to be accurate, no warranties or representations are made of any kind. |
| EXP REALTY |
|
|

Dir:
416-828-2535
Bus:
647-462-9629
| Virtual Tour | Book Showing | Email a Friend |
Jump To:
At a Glance:
| Type: | Freehold - Detached |
| Area: | Toronto |
| Municipality: | Toronto |
| Neighbourhood: | Tam O'Shanter-Sullivan |
| Style: | Bungalow |
| Lot Size: | 50.04 x 100.47(Feet) |
| Tax: | $4,985.56 |
| Beds: | 3 |
| Baths: | 2 |
| Fireplace: | N |
| Pool: | None |
Locatin Map:
Payment Calculator:

