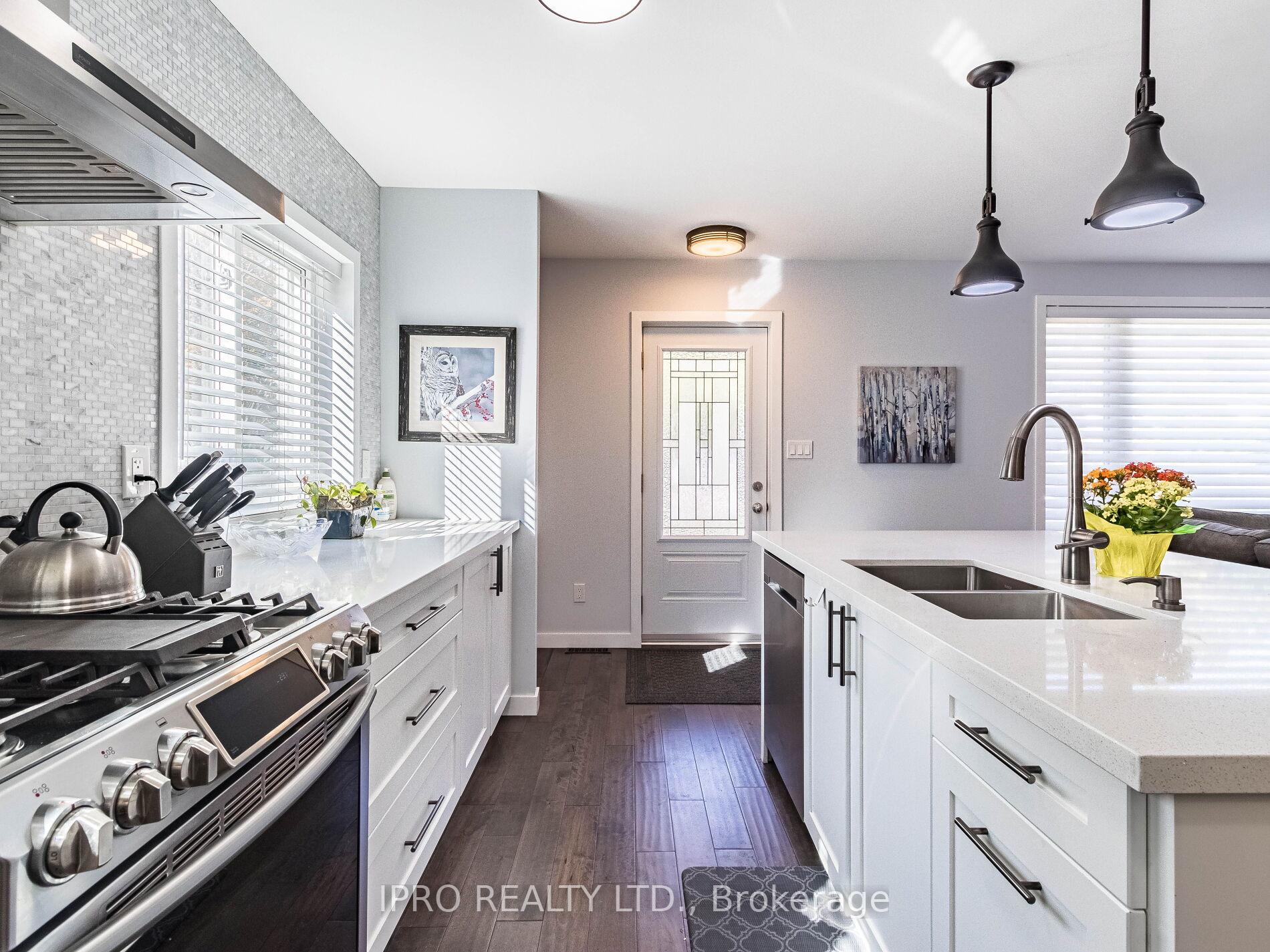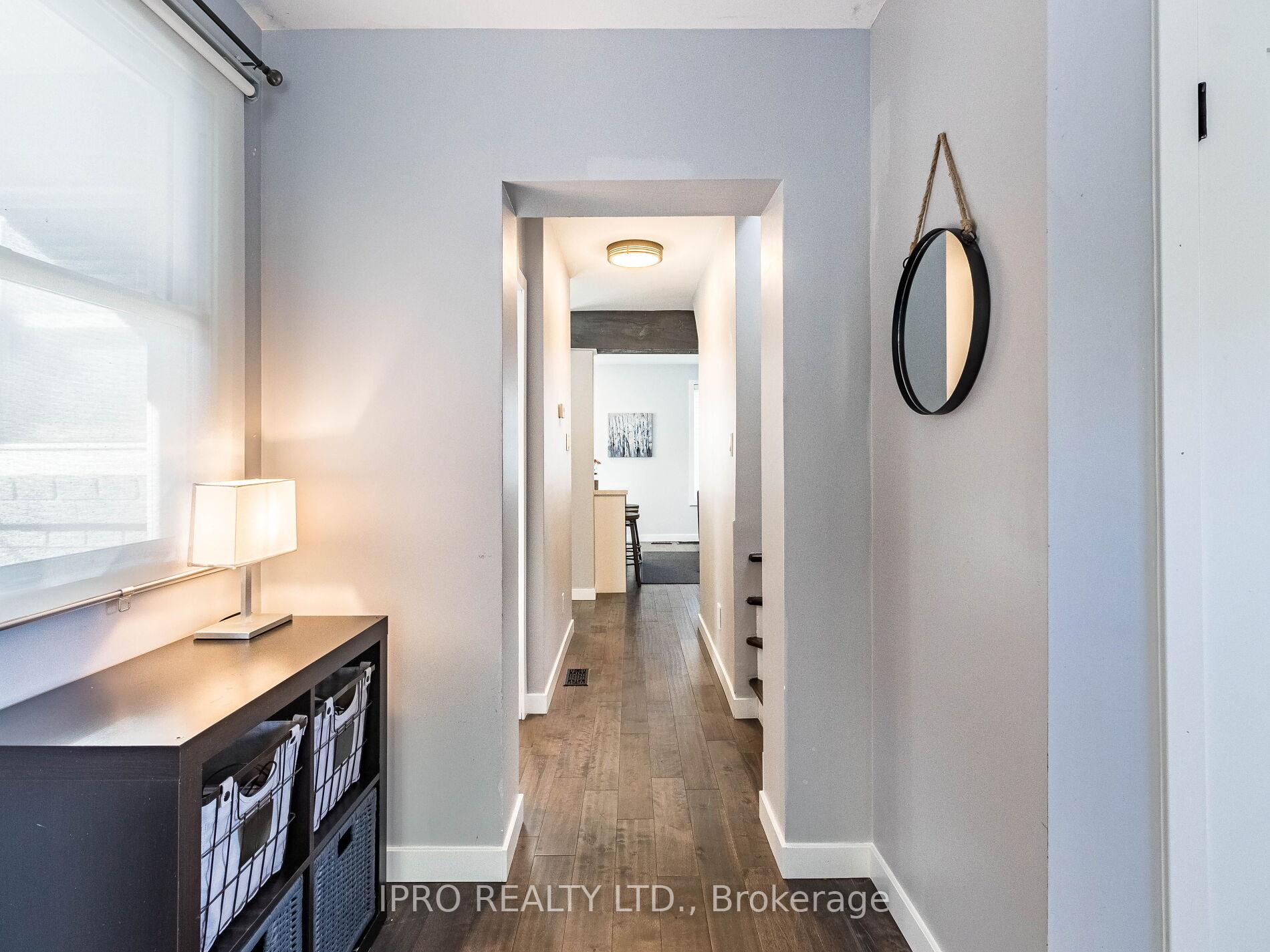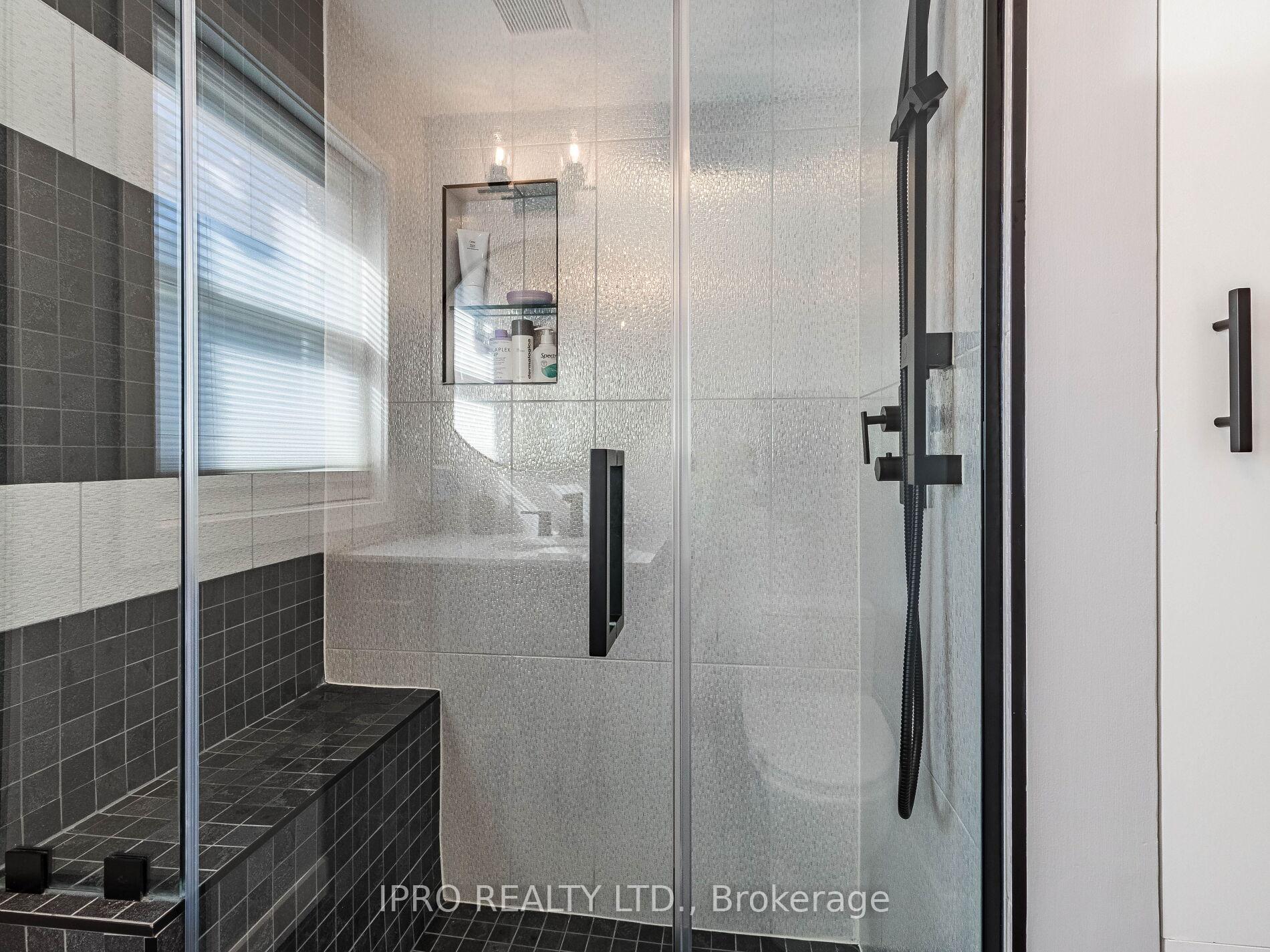$1,750,000
Available - For Sale
Listing ID: W9417198
93 Gair Dr , Toronto, M8W 4P9, Ontario
| Such a Great Opportunity to Live in a Quiet Desirable Etobicoke's Neighbourhood. Move In To the Fully Renovated House with the 2nd Floor Addition: Reframed and Isolated. New Siding, Roof & Windows. Very Attractive Open Concept House w/New Kitchen, Samsung Stainless Steels Appls, Gas Stove, Hardwood Floors Around. All Work Are Professionally Done with the Permits. Just near 427/QEW, Long Branch Go Train, Sherway Gardens & Steps to the Local Plaza w/ Farm Boys, Schools, Parks & More & More To Enjoy Quality Life. |
| Extras: All Kitchen Appliances, Washer & Dryer, All Windows Coverings, All Light Fixtures, Garage Opener. |
| Price | $1,750,000 |
| Taxes: | $5893.00 |
| Assessment Year: | 2024 |
| Address: | 93 Gair Dr , Toronto, M8W 4P9, Ontario |
| Lot Size: | 48.29 x 125.00 (Feet) |
| Directions/Cross Streets: | Brown's Line & Evans Road |
| Rooms: | 11 |
| Bedrooms: | 2 |
| Bedrooms +: | 1 |
| Kitchens: | 1 |
| Family Room: | Y |
| Basement: | Fin W/O |
| Property Type: | Detached |
| Style: | 2-Storey |
| Exterior: | Brick |
| Garage Type: | Detached |
| (Parking/)Drive: | Other |
| Drive Parking Spaces: | 3 |
| Pool: | None |
| Fireplace/Stove: | N |
| Heat Source: | Gas |
| Heat Type: | Forced Air |
| Central Air Conditioning: | Central Air |
| Laundry Level: | Lower |
| Sewers: | Sewers |
| Water: | Municipal |
$
%
Years
This calculator is for demonstration purposes only. Always consult a professional
financial advisor before making personal financial decisions.
| Although the information displayed is believed to be accurate, no warranties or representations are made of any kind. |
| IPRO REALTY LTD. |
|
|

Dir:
416-828-2535
Bus:
647-462-9629
| Virtual Tour | Book Showing | Email a Friend |
Jump To:
At a Glance:
| Type: | Freehold - Detached |
| Area: | Toronto |
| Municipality: | Toronto |
| Neighbourhood: | Alderwood |
| Style: | 2-Storey |
| Lot Size: | 48.29 x 125.00(Feet) |
| Tax: | $5,893 |
| Beds: | 2+1 |
| Baths: | 3 |
| Fireplace: | N |
| Pool: | None |
Locatin Map:
Payment Calculator:














































