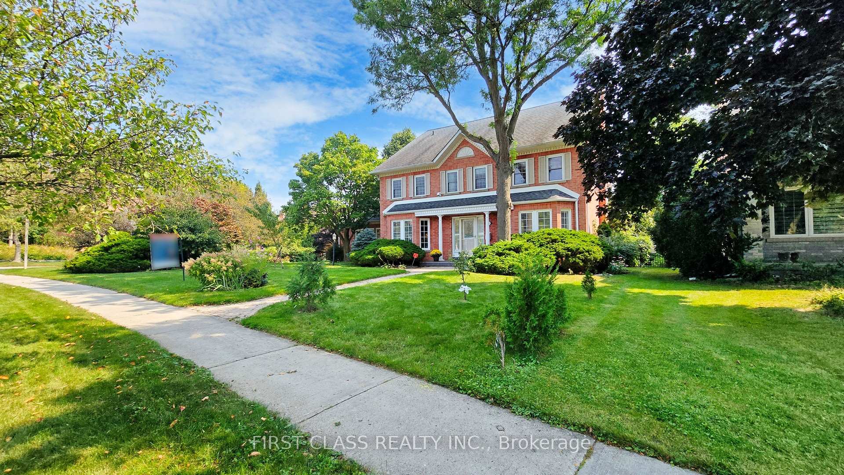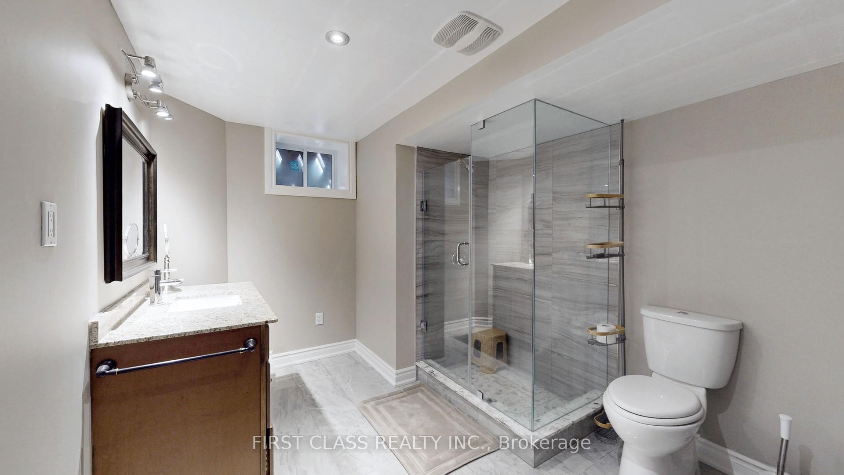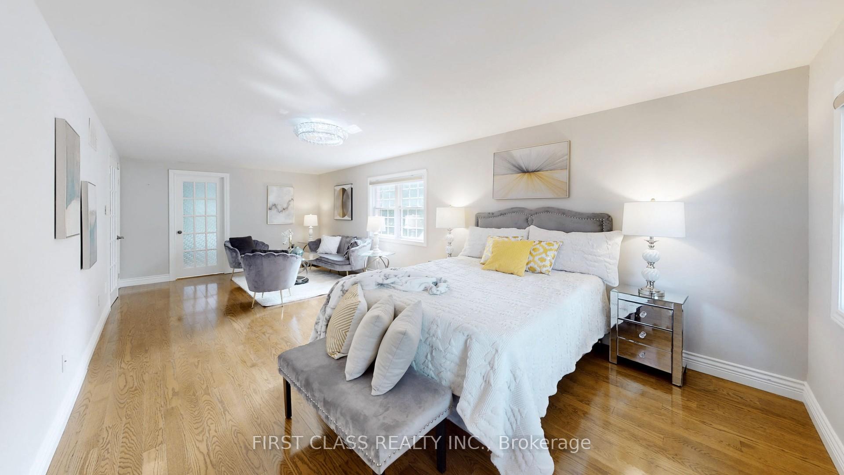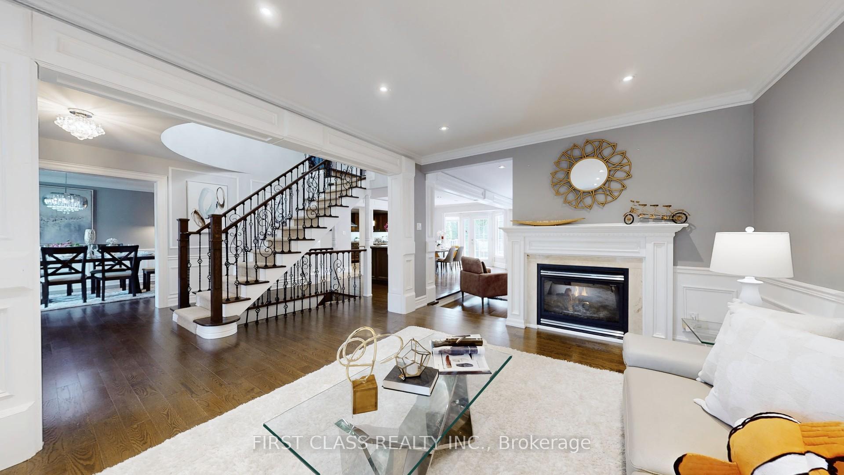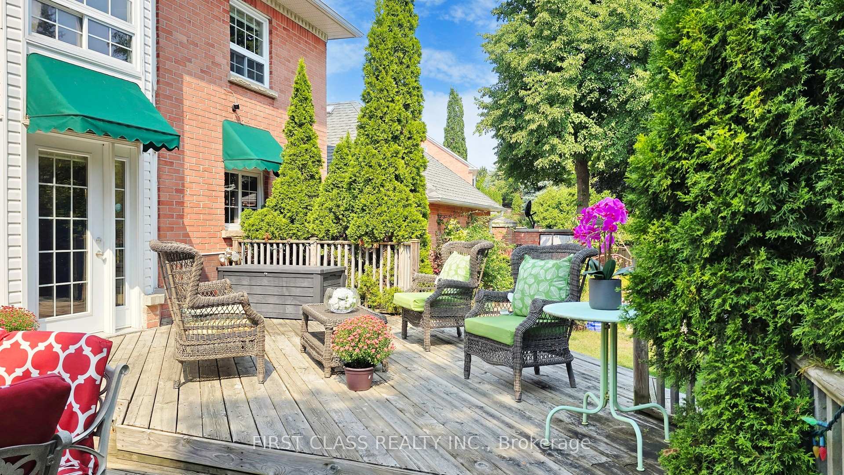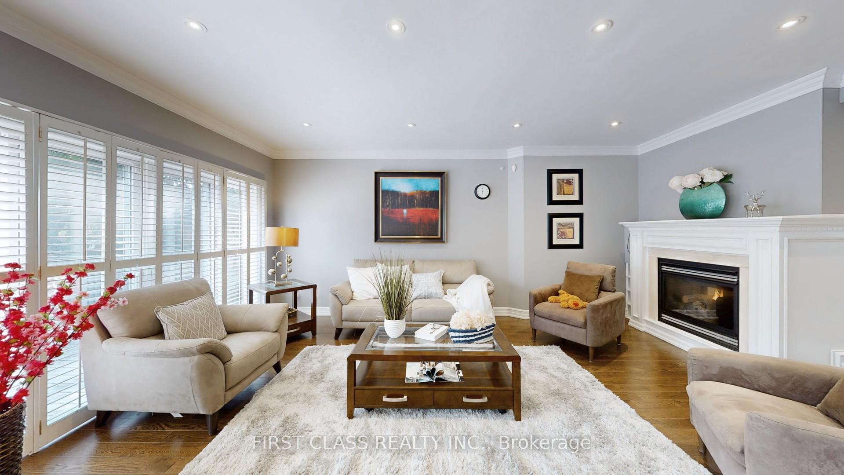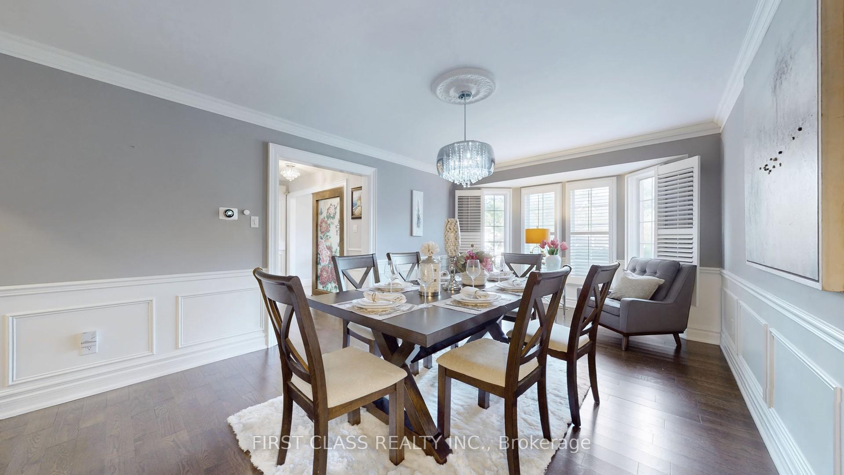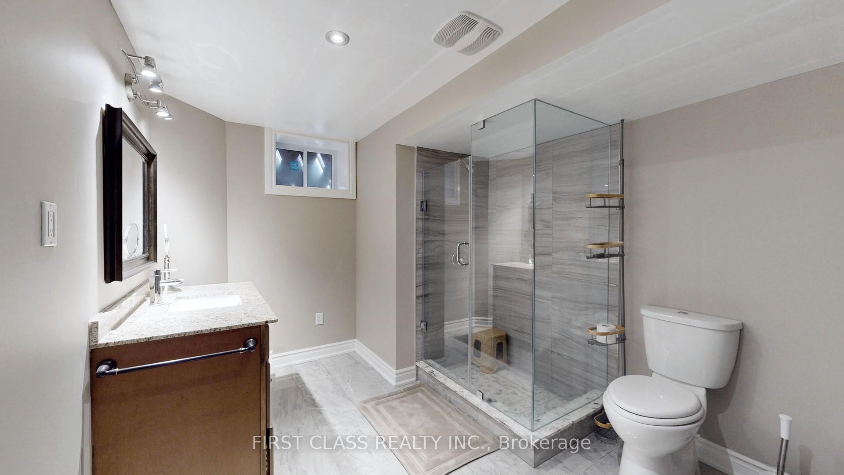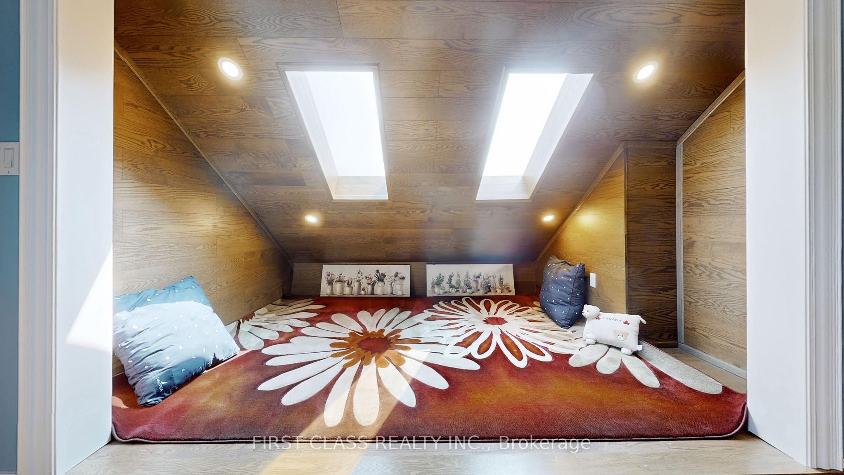$2,399,000
Available - For Sale
Listing ID: N10408006
125 Longwater Chse , Markham, L3R 4A9, Ontario
| Grand & Immaculate Family Home at Prestigious Wrenwood Estate, Situated on a 10,018 sq. ft. corner lot. Fabulous 3 Car garage South facing 3-storey 5 Bedrooms, spanning over 5000 sq. ft. Luxury living space. $$$$$$ spent on recent upgrade. Featured elegant hardwood floors/Flat ceiling Through out, Crown Moulding on main floor. Elegant oak stairs with iron Pickets, Extra-wide baseboards, pot lights, A stunning open-concept kitchen with Maple Cabinetry. Granite countertop & wine Rack, Family room with a double-sided gas fireplace. A professionally finished basement with wet bar and bedroom/recreation room/4 pieces bathroom. The third floor features a ensiute bedroom with a living Area, Skylights, wet bar. Additionally, the loft .space, accessible from the garage, Bright with windows, Superior insulated, offers a private recreation room . A fantastic backyard with a large deck, beautifully landscaped lot with mature fruit trees. Prime Location: Walking distance to historic Main St. Unionville and close to all amenities This home combines luxury, comfort, and convenience in a highly sought-after Unionville Community. High end School: Unionville Public School, Markville Secondary School, Very Close York university Markham Camp |
| Extras: Tankless HW Owned |
| Price | $2,399,000 |
| Taxes: | $10524.00 |
| Address: | 125 Longwater Chse , Markham, L3R 4A9, Ontario |
| Acreage: | < .50 |
| Directions/Cross Streets: | 16th Ave / Longwater Chase |
| Rooms: | 10 |
| Rooms +: | 3 |
| Bedrooms: | 5 |
| Bedrooms +: | 1 |
| Kitchens: | 1 |
| Family Room: | Y |
| Basement: | Finished |
| Property Type: | Detached |
| Style: | 3-Storey |
| Exterior: | Brick |
| Garage Type: | Attached |
| (Parking/)Drive: | Private |
| Drive Parking Spaces: | 6 |
| Pool: | None |
| Approximatly Square Footage: | 3500-5000 |
| Fireplace/Stove: | Y |
| Heat Source: | Gas |
| Heat Type: | Forced Air |
| Central Air Conditioning: | Central Air |
| Laundry Level: | Main |
| Sewers: | Sewers |
| Water: | Municipal |
$
%
Years
This calculator is for demonstration purposes only. Always consult a professional
financial advisor before making personal financial decisions.
| Although the information displayed is believed to be accurate, no warranties or representations are made of any kind. |
| FIRST CLASS REALTY INC. |
|
|

Dir:
416-828-2535
Bus:
647-462-9629
| Virtual Tour | Book Showing | Email a Friend |
Jump To:
At a Glance:
| Type: | Freehold - Detached |
| Area: | York |
| Municipality: | Markham |
| Neighbourhood: | Unionville |
| Style: | 3-Storey |
| Tax: | $10,524 |
| Beds: | 5+1 |
| Baths: | 5 |
| Fireplace: | Y |
| Pool: | None |
Locatin Map:
Payment Calculator:

