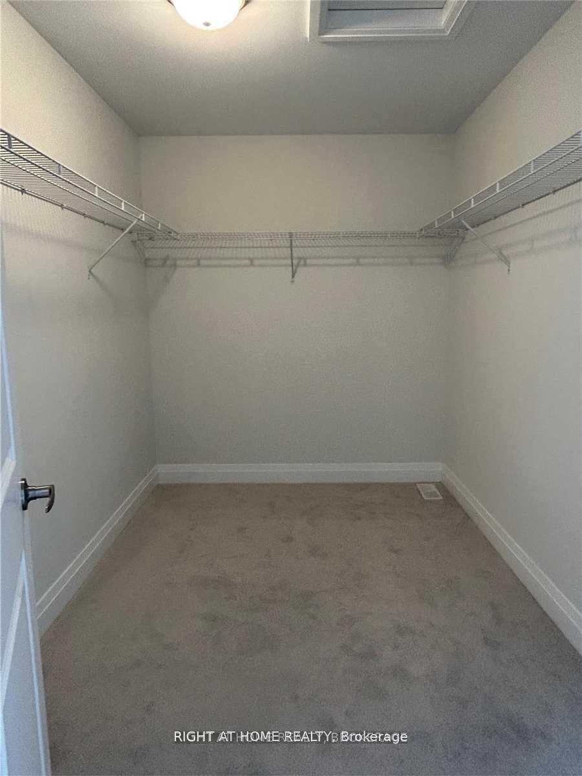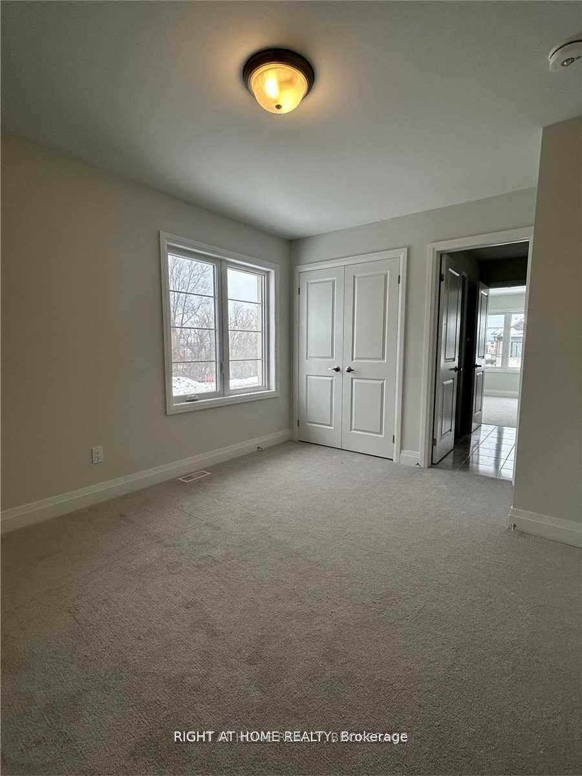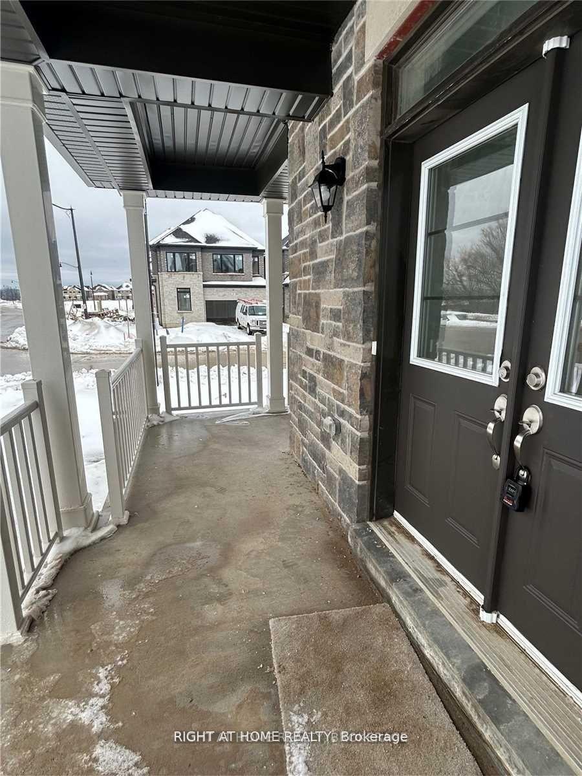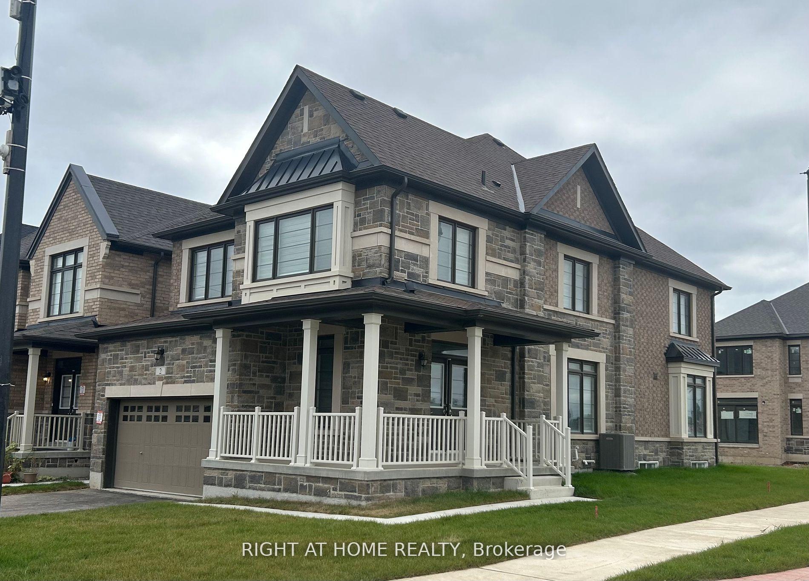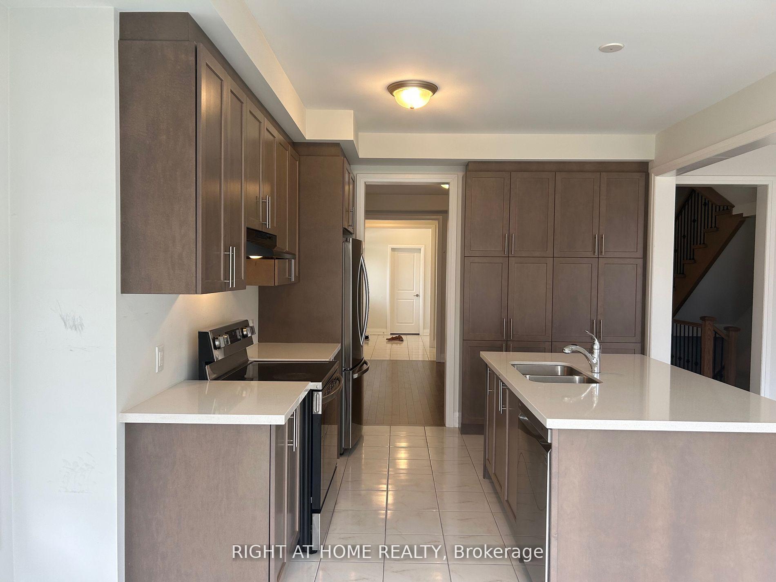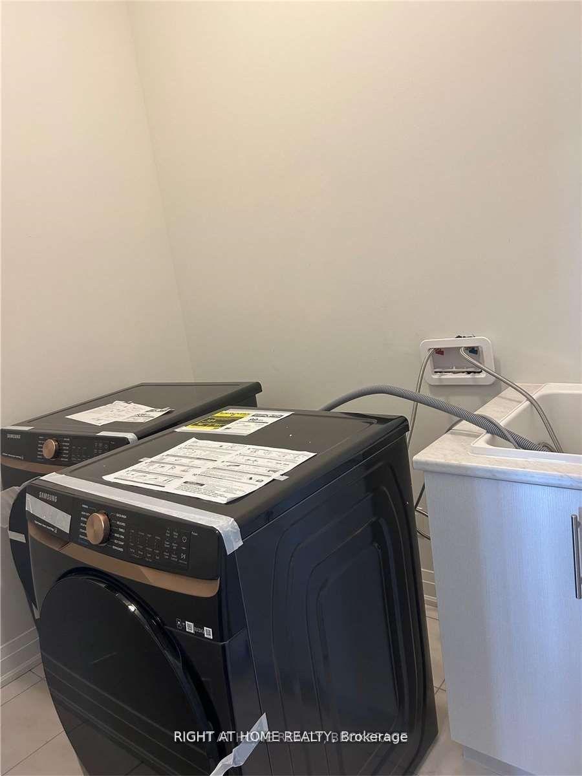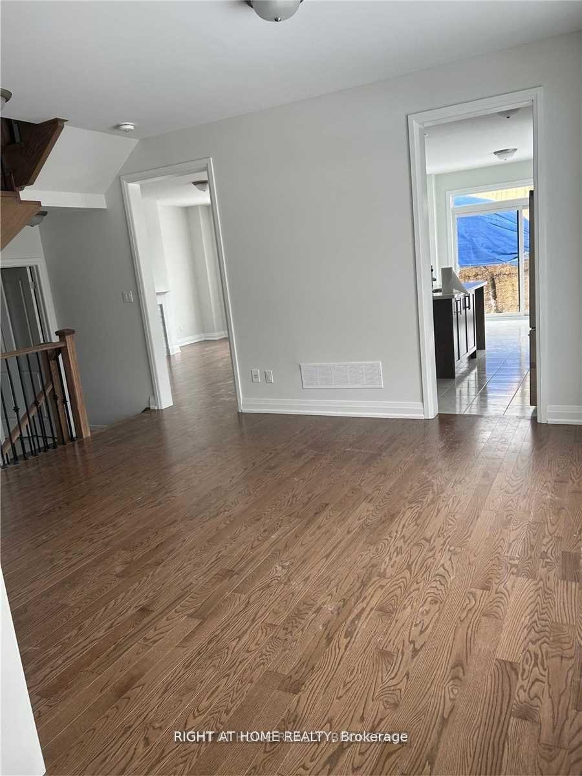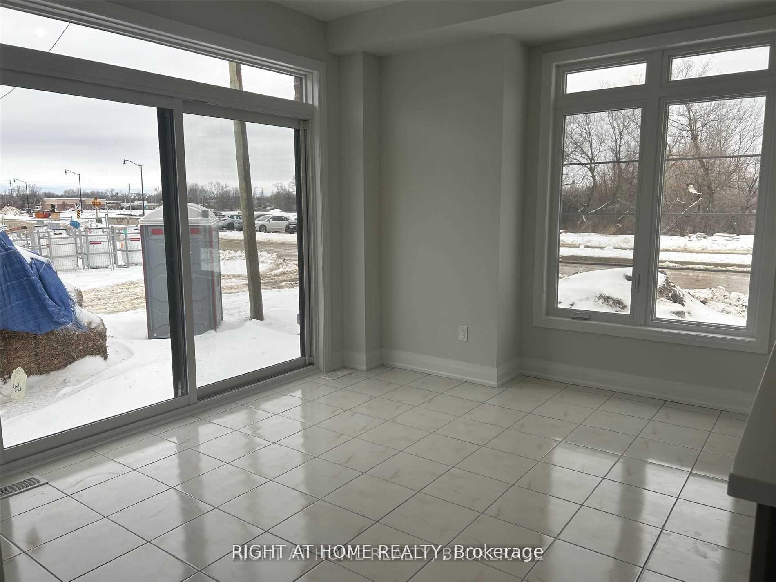$1,389,000
Available - For Sale
Listing ID: W10410983
2 Trellanock Rd , Brampton, L6Y 6K8, Ontario
| Must See To Believe! Experience unparalleled luxury in this executive 4-bedroom, 3.5-bathroom"Ashley Oaks Home," situated on a premium corner lot in one of the most prestigious neighborhoods of Brampton. Bathed in natural light and Energy Star rated, this home features a grand doubledoor entry, top-of-the-line stainless steel appliances, and a 9-foot ceiling on the main floor.No expense was spared on builder upgrades, including upgraded hardwood flooring, a modern kitchenwith a huge island, and a cozy fireplace. The oversized bedrooms and fully upgraded bathroomsprovide comfort and style. Conveniently located within walking distance to all amenities andclose to major highways, this home offers the perfect blend of luxury and convenience. |
| Price | $1,389,000 |
| Taxes: | $4688.46 |
| Address: | 2 Trellanock Rd , Brampton, L6Y 6K8, Ontario |
| Lot Size: | 34.00 x 90.00 (Feet) |
| Directions/Cross Streets: | Steels Ave & Heritage Rd |
| Rooms: | 7 |
| Bedrooms: | 4 |
| Bedrooms +: | |
| Kitchens: | 1 |
| Family Room: | Y |
| Basement: | Full |
| Approximatly Age: | 0-5 |
| Property Type: | Detached |
| Style: | 2-Storey |
| Exterior: | Brick, Stone |
| Garage Type: | Attached |
| (Parking/)Drive: | Private |
| Drive Parking Spaces: | 4 |
| Pool: | None |
| Approximatly Age: | 0-5 |
| Fireplace/Stove: | Y |
| Heat Source: | Gas |
| Heat Type: | Forced Air |
| Central Air Conditioning: | Central Air |
| Elevator Lift: | N |
| Sewers: | Sewers |
| Water: | Municipal |
$
%
Years
This calculator is for demonstration purposes only. Always consult a professional
financial advisor before making personal financial decisions.
| Although the information displayed is believed to be accurate, no warranties or representations are made of any kind. |
| RIGHT AT HOME REALTY |
|
|

Dir:
416-828-2535
Bus:
647-462-9629
| Book Showing | Email a Friend |
Jump To:
At a Glance:
| Type: | Freehold - Detached |
| Area: | Peel |
| Municipality: | Brampton |
| Neighbourhood: | Bram West |
| Style: | 2-Storey |
| Lot Size: | 34.00 x 90.00(Feet) |
| Approximate Age: | 0-5 |
| Tax: | $4,688.46 |
| Beds: | 4 |
| Baths: | 4 |
| Fireplace: | Y |
| Pool: | None |
Locatin Map:
Payment Calculator:

