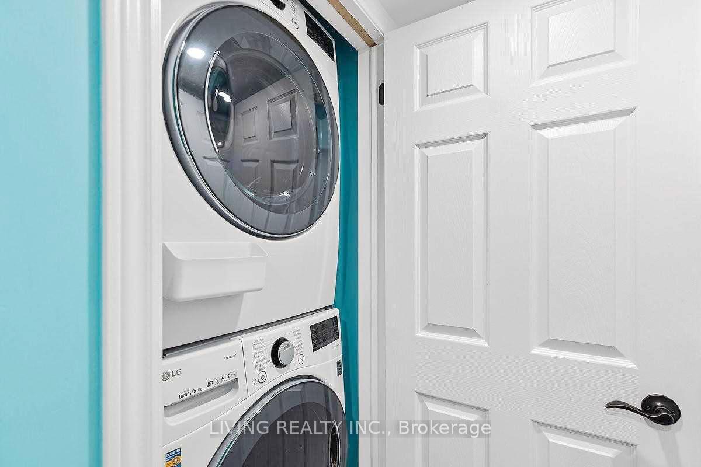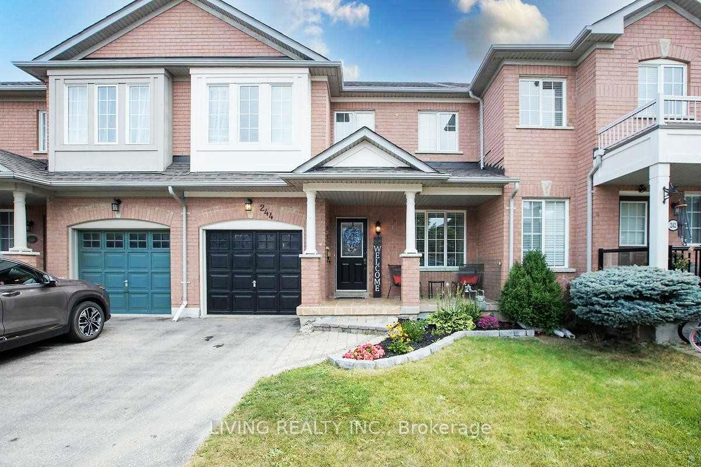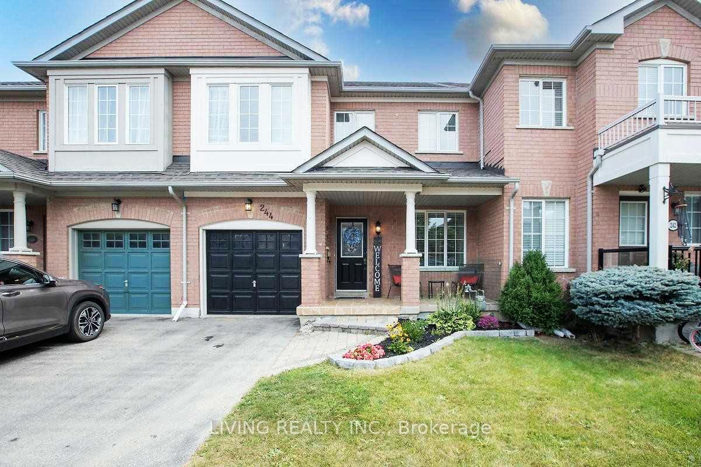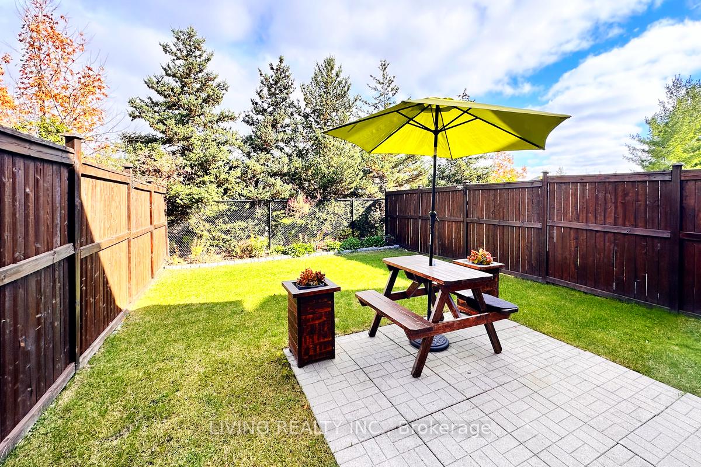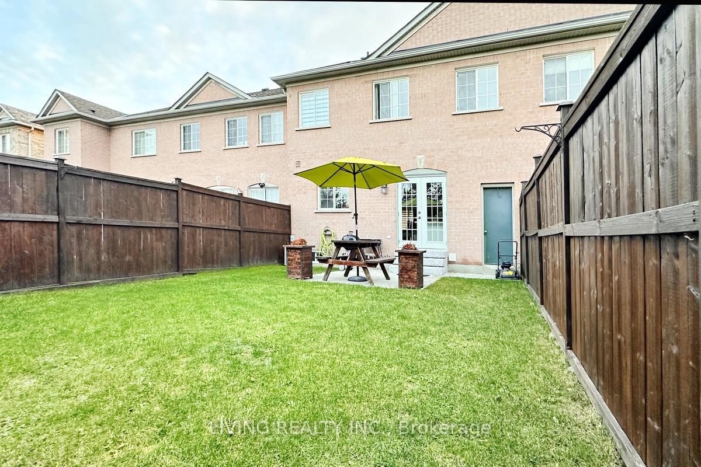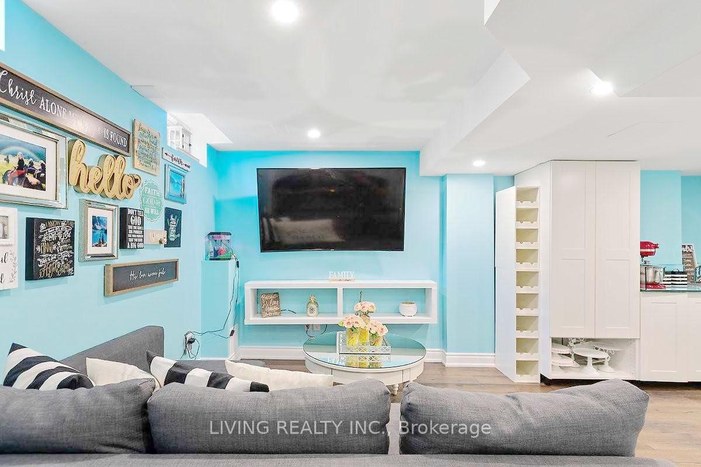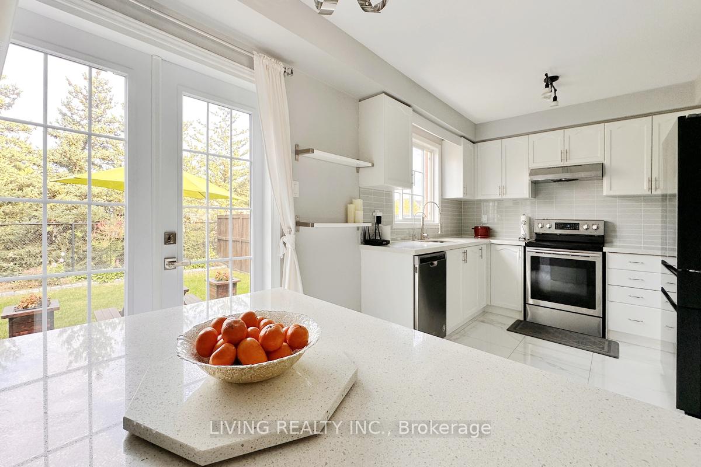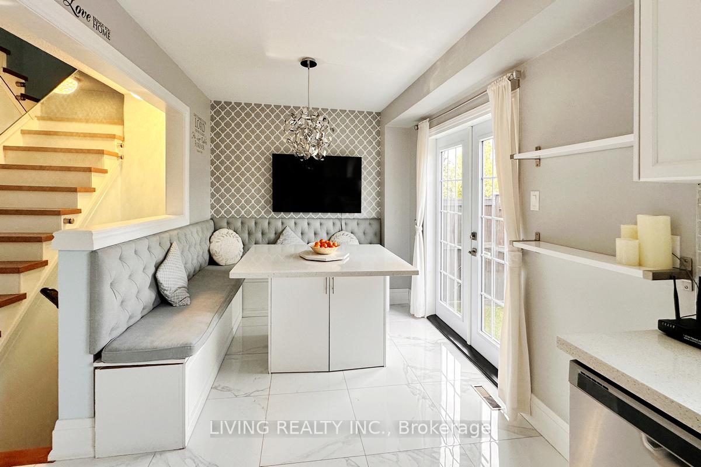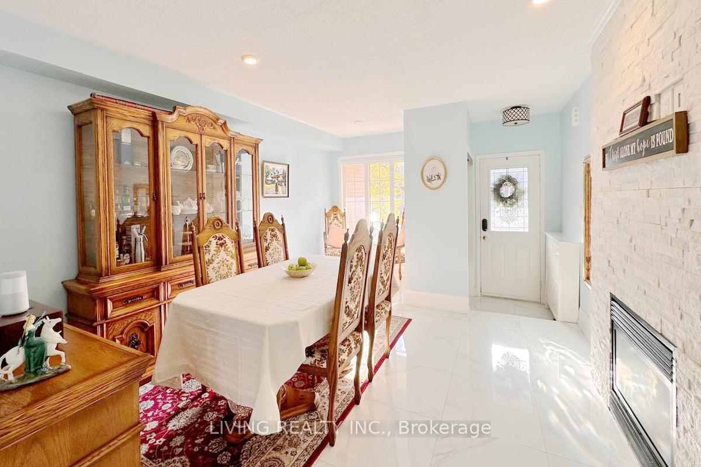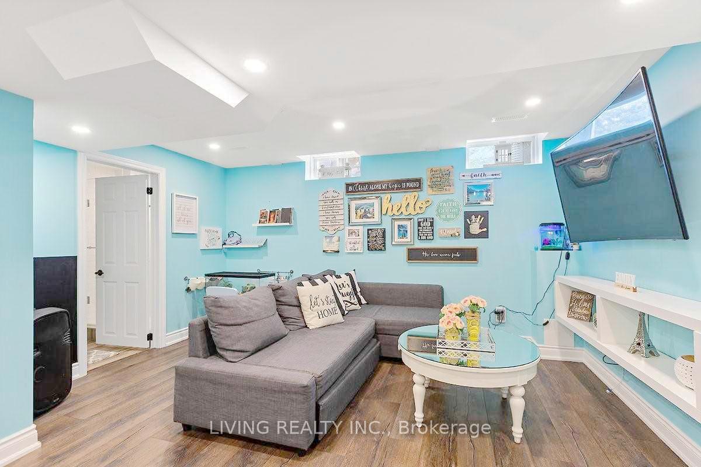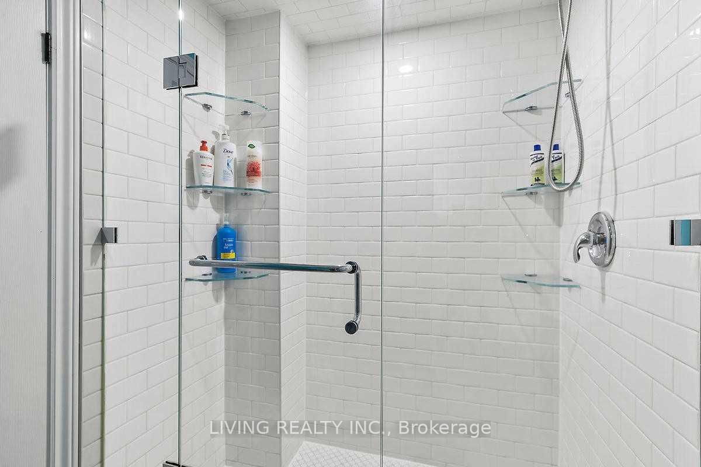$987,000
Available - For Sale
Listing ID: W10408403
244 Fitzgerald Cres , Milton, L9T 5Y4, Ontario
| This Stunning Freehold Townhouse Offers The Perfect Blend Of Comfort, Convenience, And Style In A Prime Location. Beautifully Maintained, This Home Features 4 Spacious Bedrooms, 4Bathrooms, And A Thoughtfully Designed Open-Concept Layout Ideal For Modern Living. The Bright, Inviting Main Floor Includes A Welcoming Foyer, Formal Dining Area, And Cozy Living Room With A Fireplace. The Kitchen Is A Chef's Dream With Stainless Steel Appliances, Ample Cabinetry, And A Large Center Island That Flows Seamlessly Into The Breakfast Area.Recently Upgraded With A New French Patio Door, The Kitchen Opens To A Private Backyard Oasis That Faces Directly Onto A Serene Park, Providing Unobstructed Views And Exceptional Privacy. Upstairs, The Primary Bedroom Offers A Walk-In Closet And A Luxurious Ensuite Bathroom With ASoaking Tub And Separate Shower. Additional Bedrooms Are Generously Sized, And Each FloorFeatures A Well-Appointed Bathroom, Making This Home Ideal For Family Living. |
| Extras: Whole-House Water Softener System Installed. Quick Access To Highway 401, Minutes Away From Top-Rated Schools, Hospitals, Home Depot, Best Buy, Longo's, Walmart, Canadian Tire, La Fitness, And Cineplex. |
| Price | $987,000 |
| Taxes: | $3404.36 |
| Address: | 244 Fitzgerald Cres , Milton, L9T 5Y4, Ontario |
| Lot Size: | 24.57 x 93.50 (Feet) |
| Directions/Cross Streets: | Maple to Fitzgerald |
| Rooms: | 6 |
| Rooms +: | 2 |
| Bedrooms: | 3 |
| Bedrooms +: | 1 |
| Kitchens: | 1 |
| Kitchens +: | 1 |
| Family Room: | Y |
| Basement: | Finished, Full |
| Property Type: | Att/Row/Twnhouse |
| Style: | 2-Storey |
| Exterior: | Brick |
| Garage Type: | Attached |
| (Parking/)Drive: | Private |
| Drive Parking Spaces: | 1 |
| Pool: | None |
| Approximatly Square Footage: | 1500-2000 |
| Property Features: | Fenced Yard, Hospital, Park, Public Transit, Rec Centre, School |
| Fireplace/Stove: | Y |
| Heat Source: | Gas |
| Heat Type: | Forced Air |
| Central Air Conditioning: | Central Air |
| Sewers: | Sewers |
| Water: | Municipal |
$
%
Years
This calculator is for demonstration purposes only. Always consult a professional
financial advisor before making personal financial decisions.
| Although the information displayed is believed to be accurate, no warranties or representations are made of any kind. |
| LIVING REALTY INC. |
|
|

Dir:
416-828-2535
Bus:
647-462-9629
| Book Showing | Email a Friend |
Jump To:
At a Glance:
| Type: | Freehold - Att/Row/Twnhouse |
| Area: | Halton |
| Municipality: | Milton |
| Neighbourhood: | Dempsey |
| Style: | 2-Storey |
| Lot Size: | 24.57 x 93.50(Feet) |
| Tax: | $3,404.36 |
| Beds: | 3+1 |
| Baths: | 4 |
| Fireplace: | Y |
| Pool: | None |
Locatin Map:
Payment Calculator:




