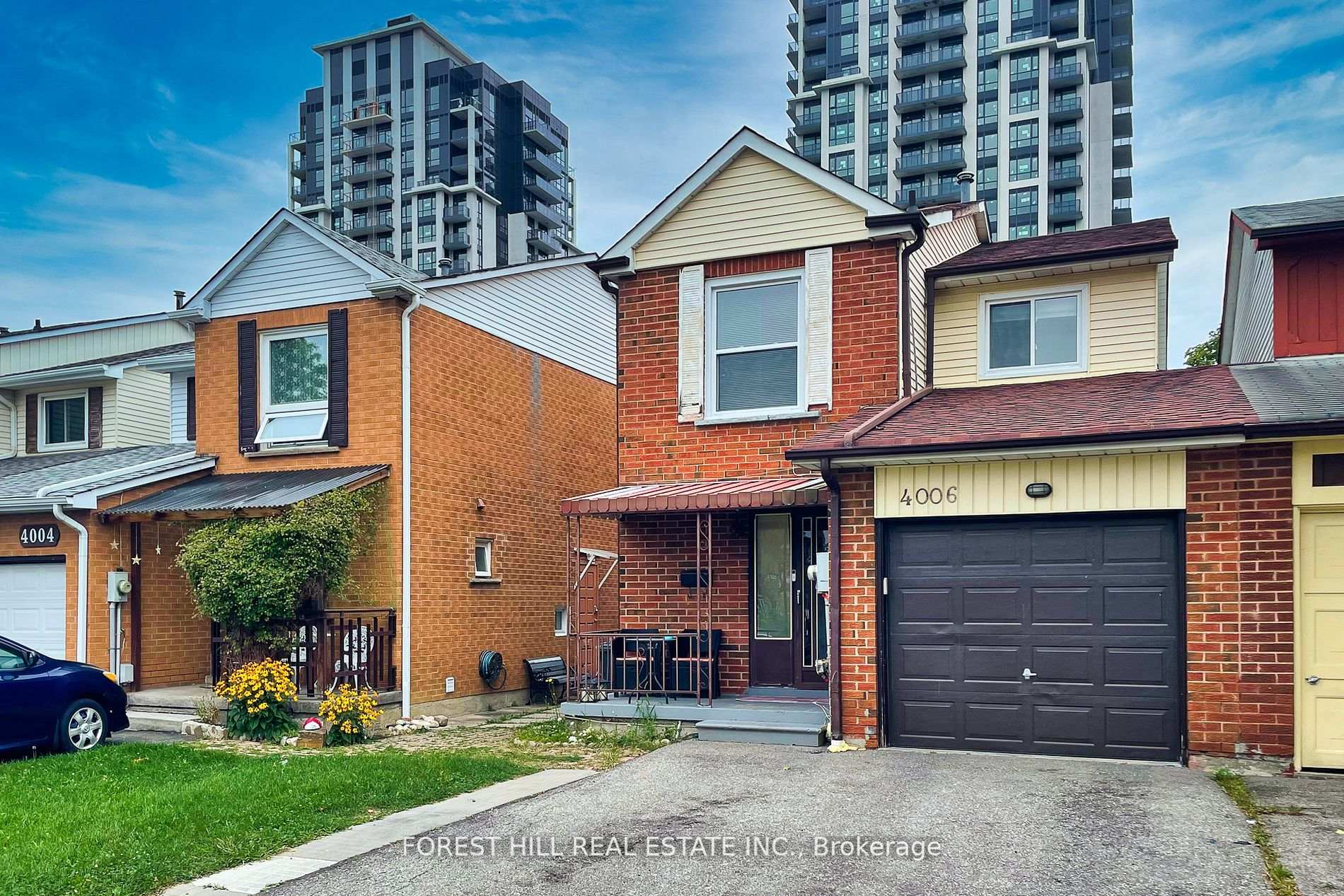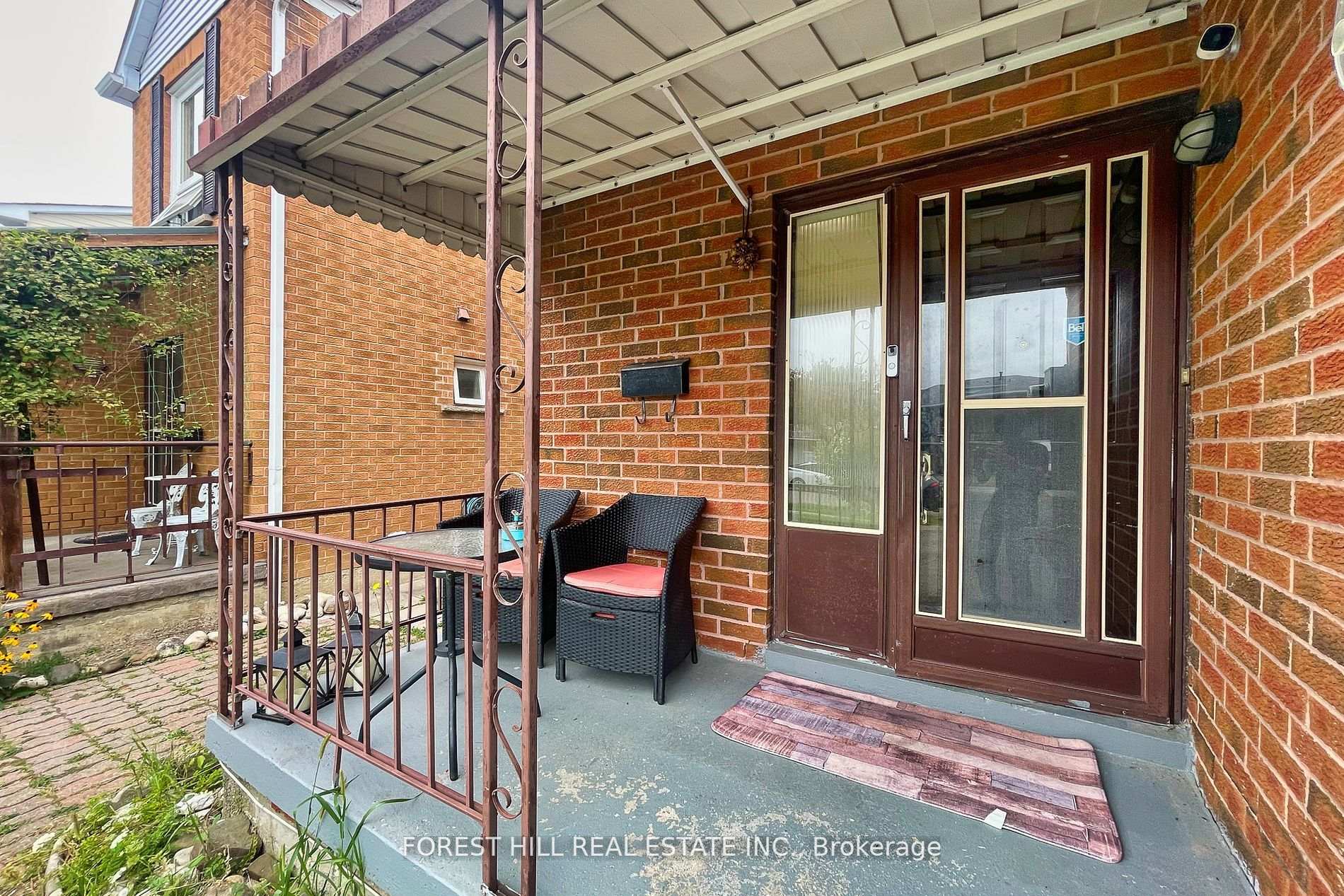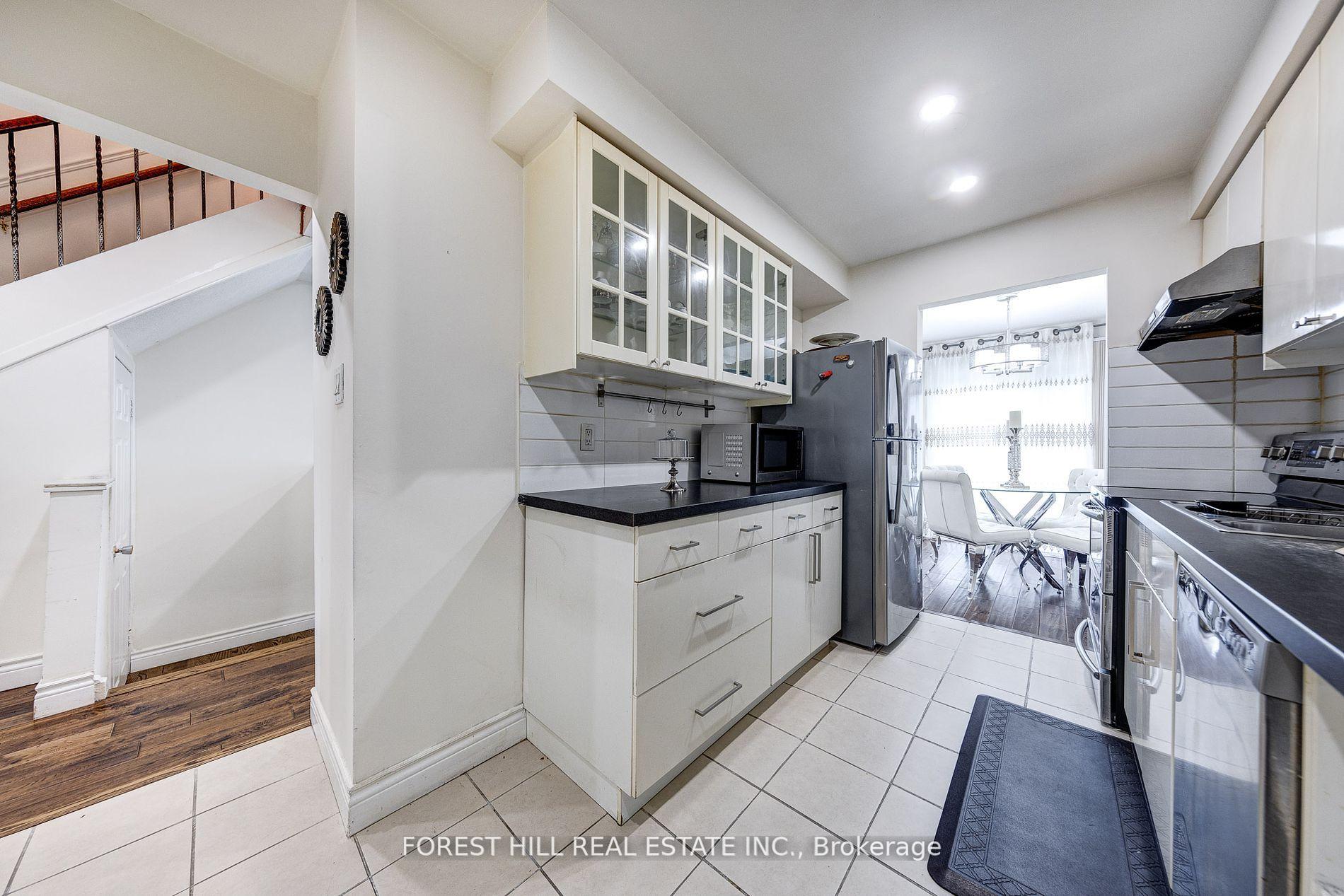$929,000
Available - For Sale
Listing ID: W9416978
4006 Bishopstoke Lane , Mississauga, L4Z 1J2, Ontario
| Welcome to 4006 Bishopstoke Lane, An Impeccably Maintained Home In The Heart Of Mississauga, Just Steps Away From Square One Mall. The Main Floor Features Stunning Hardwood Floors, Pot Lights, And a Walkout To a Beautiful Backyard Oasis, Complete With a Gazebo And Outdoor Pot Lights For Evening Enjoyment. The Modern Kitchen is Equipped With Stainless Steel Appliances, a Pantry, And Plenty Of Storage Space. Upstairs, You'll Find Three Generously Sized Bedrooms, All With Hardwood Flooring. The Primary Bedroom Offers a Walk-in Closet For Your Convenience. This Home Boasts Several Recent Upgrades, Including a Brand-New High-Efficiency Heat Pump, Freshly Painted Interiors, And a Tankless Water Heater. The Upgraded 200AMP Electrical Panel Is Ready For An Electric Car Charger, With a Connection Already In Place In The Garage. This Property Is Move-In Ready, Offering Comfort, Style, And Modern Conveniences In An Unbeatable Location. |
| Extras: All ELF, S/S Fridge, Stove, Hood, Dishwasher and Microwave, Front Load Washer & Dryer. Central A/C(Heat Pump), Furnace + Window Coverings. |
| Price | $929,000 |
| Taxes: | $5036.17 |
| Address: | 4006 Bishopstoke Lane , Mississauga, L4Z 1J2, Ontario |
| Lot Size: | 26.47 x 150.33 (Feet) |
| Directions/Cross Streets: | Burnhamthorpe / Robert Speck |
| Rooms: | 7 |
| Rooms +: | 1 |
| Bedrooms: | 3 |
| Bedrooms +: | |
| Kitchens: | 1 |
| Family Room: | Y |
| Basement: | Finished |
| Property Type: | Semi-Detached |
| Style: | 2-Storey |
| Exterior: | Alum Siding |
| Garage Type: | Attached |
| (Parking/)Drive: | Private |
| Drive Parking Spaces: | 3 |
| Pool: | None |
| Property Features: | Fenced Yard, Library, Public Transit |
| Fireplace/Stove: | Y |
| Heat Source: | Gas |
| Heat Type: | Forced Air |
| Central Air Conditioning: | Central Air |
| Sewers: | Sewers |
| Water: | Municipal |
$
%
Years
This calculator is for demonstration purposes only. Always consult a professional
financial advisor before making personal financial decisions.
| Although the information displayed is believed to be accurate, no warranties or representations are made of any kind. |
| FOREST HILL REAL ESTATE INC. |
|
|

Dir:
416-828-2535
Bus:
647-462-9629
| Virtual Tour | Book Showing | Email a Friend |
Jump To:
At a Glance:
| Type: | Freehold - Semi-Detached |
| Area: | Peel |
| Municipality: | Mississauga |
| Neighbourhood: | Rathwood |
| Style: | 2-Storey |
| Lot Size: | 26.47 x 150.33(Feet) |
| Tax: | $5,036.17 |
| Beds: | 3 |
| Baths: | 3 |
| Fireplace: | Y |
| Pool: | None |
Locatin Map:
Payment Calculator:









































