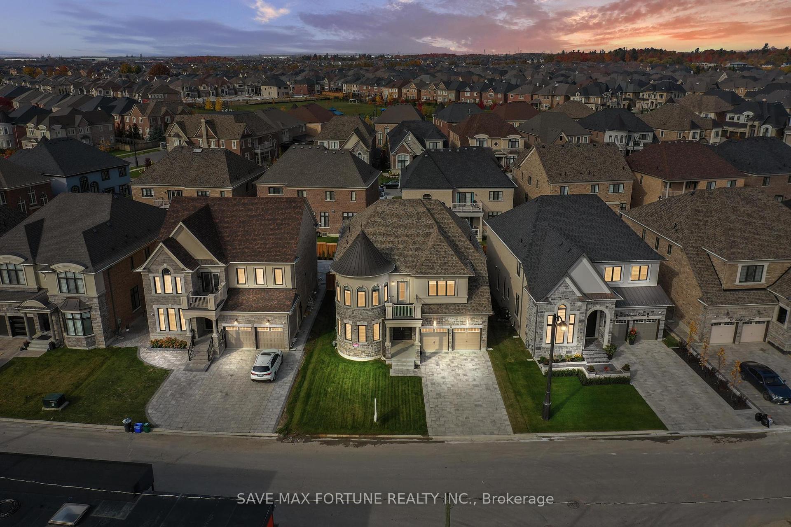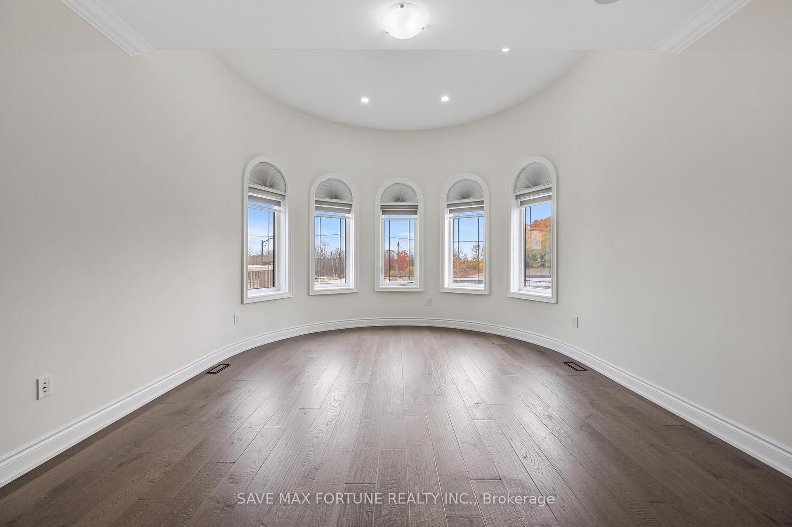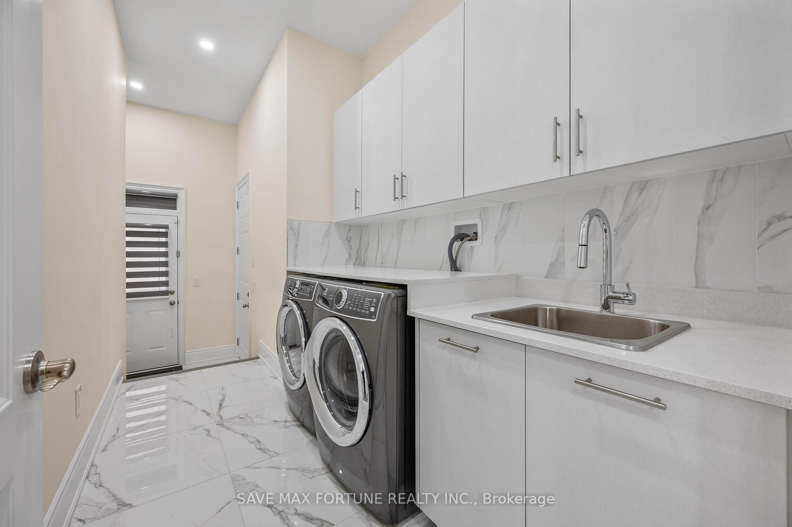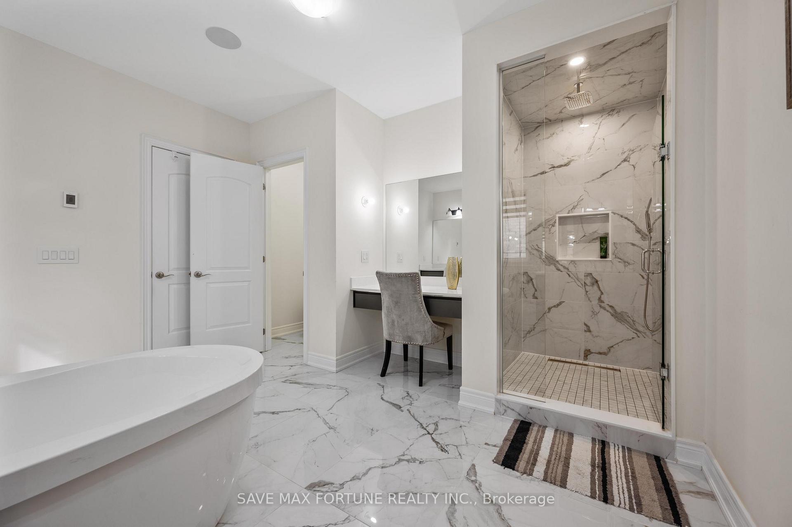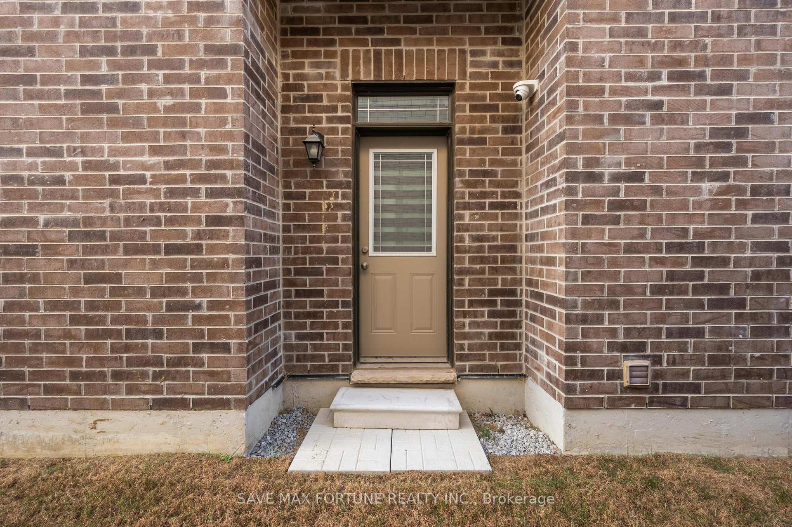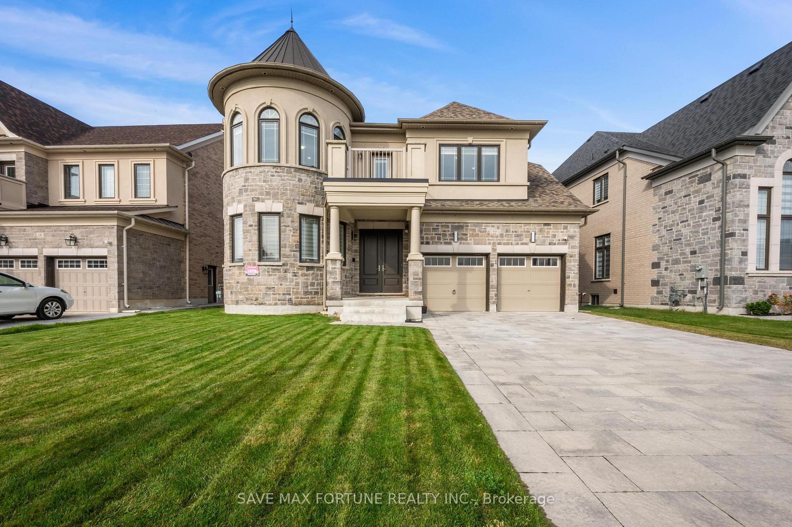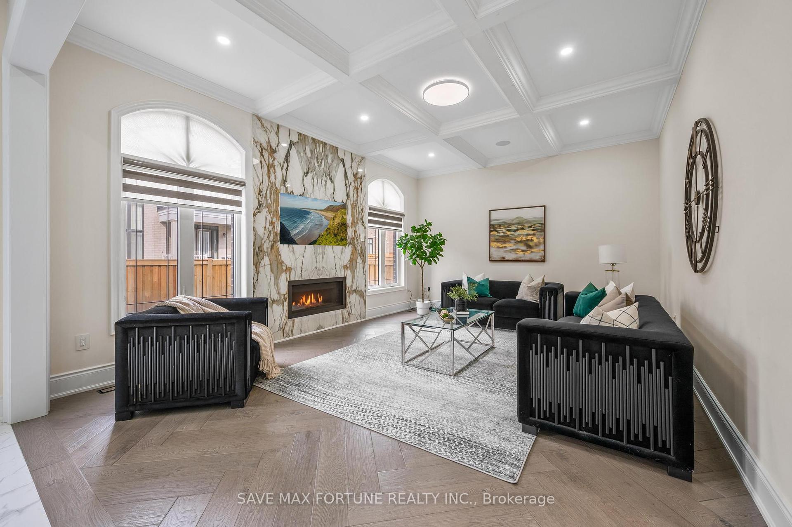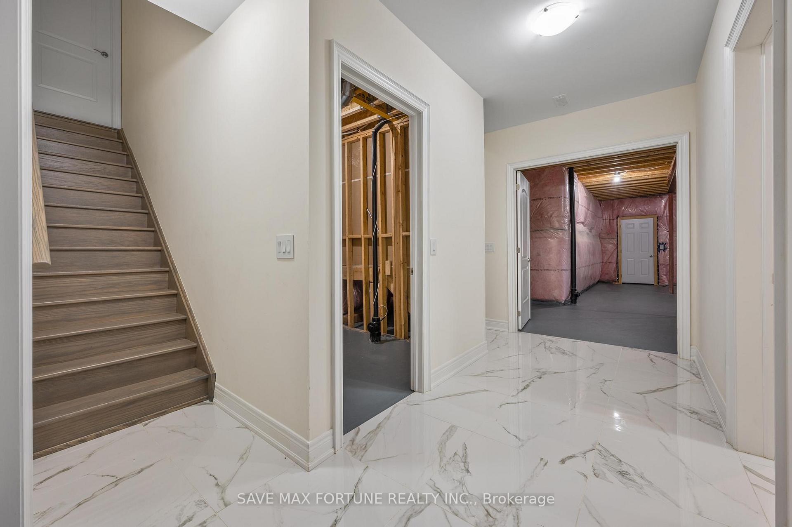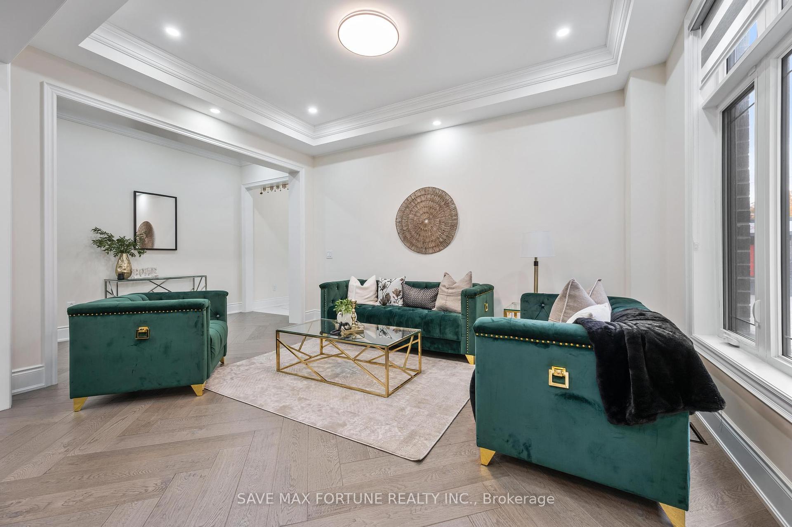$2,699,999
Available - For Sale
Listing ID: N10326842
22 Pellegrini Dr Dr East , Vaughan, L4H 4A2, Ontario
| Experience Lavish Living In This Distinguished Home Just Minutes From Hwy 427. With Around 4,500 Sq Ft, Revel In Luxury With A 3-Car Tandem Garage, 5 Bedrooms, And 6 Washrooms. Enter The Grand Foyer With 10ft Ceilings And Herringbone-Patterned Hardwood On The Main Level, While The Top Floor Boasts 9ft Ceilings. The Gourmet Kitchen Is A Chef's Delight, Featuring Sub-Zero & Wolf Appliances, Quartz Counters, And An Upgraded High-Ceiling Cabinet With A Stylish Backsplash. This Home Is Thoughtfully Equipped With An ELEVATOR For Convenience. Upstairs, Five Spacious Bedrooms, Four With Ensuites And Walk-In Closets, Await. The Master Bedroom's Washroom Boasts Heated Floors. The Unfinished Basement With 10ft Ceilings Presents Endless Possibilities. Revel In Elegance, Space, And Modern Amenities With Wainscoting, Crown Molding, And Coffered Ceilings Throughout. This House Fulfills Your Every Desire With Approximately 200k In Upgrades. Welcome To A Home Where Luxury Meets Comfort. |
| Extras: All Elfs , All Kitchen Appliances (Wolf Stove, Hood Fan, Sub Zero Fridge, Wolf Oven, Microwave, Miele Dishwasher, Washer & Dryer), Garage Door Opener, Humidifier, Lawn Water Sprinkler |
| Price | $2,699,999 |
| Taxes: | $11580.00 |
| Address: | 22 Pellegrini Dr Dr East , Vaughan, L4H 4A2, Ontario |
| Lot Size: | 56.00 x 109.00 (Feet) |
| Directions/Cross Streets: | Major Mackenzie/Hwy.27 |
| Rooms: | 10 |
| Bedrooms: | 5 |
| Bedrooms +: | |
| Kitchens: | 1 |
| Family Room: | Y |
| Basement: | Full, Sep Entrance |
| Approximatly Age: | 0-5 |
| Property Type: | Detached |
| Style: | 2-Storey |
| Exterior: | Stone, Stucco/Plaster |
| Garage Type: | Attached |
| (Parking/)Drive: | Private |
| Drive Parking Spaces: | 4 |
| Pool: | None |
| Approximatly Age: | 0-5 |
| Approximatly Square Footage: | 3500-5000 |
| Property Features: | Hospital, Library, Park |
| Fireplace/Stove: | Y |
| Heat Source: | Gas |
| Heat Type: | Forced Air |
| Central Air Conditioning: | Central Air |
| Laundry Level: | Main |
| Elevator Lift: | Y |
| Sewers: | Sewers |
| Water: | Municipal |
| Water Supply Types: | Unknown |
| Utilities-Hydro: | A |
| Utilities-Gas: | A |
$
%
Years
This calculator is for demonstration purposes only. Always consult a professional
financial advisor before making personal financial decisions.
| Although the information displayed is believed to be accurate, no warranties or representations are made of any kind. |
| SAVE MAX FORTUNE REALTY INC. |
|
|

Dir:
416-828-2535
Bus:
647-462-9629
| Virtual Tour | Book Showing | Email a Friend |
Jump To:
At a Glance:
| Type: | Freehold - Detached |
| Area: | York |
| Municipality: | Vaughan |
| Neighbourhood: | Kleinburg |
| Style: | 2-Storey |
| Lot Size: | 56.00 x 109.00(Feet) |
| Approximate Age: | 0-5 |
| Tax: | $11,580 |
| Beds: | 5 |
| Baths: | 6 |
| Fireplace: | Y |
| Pool: | None |
Locatin Map:
Payment Calculator:

