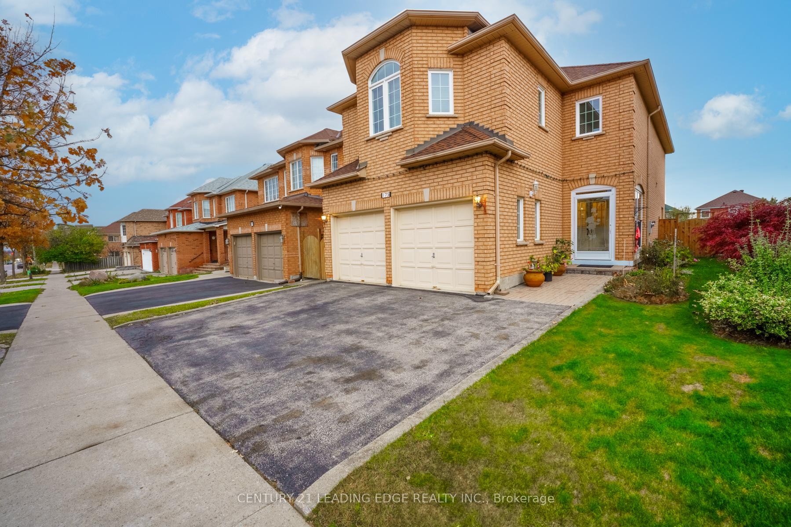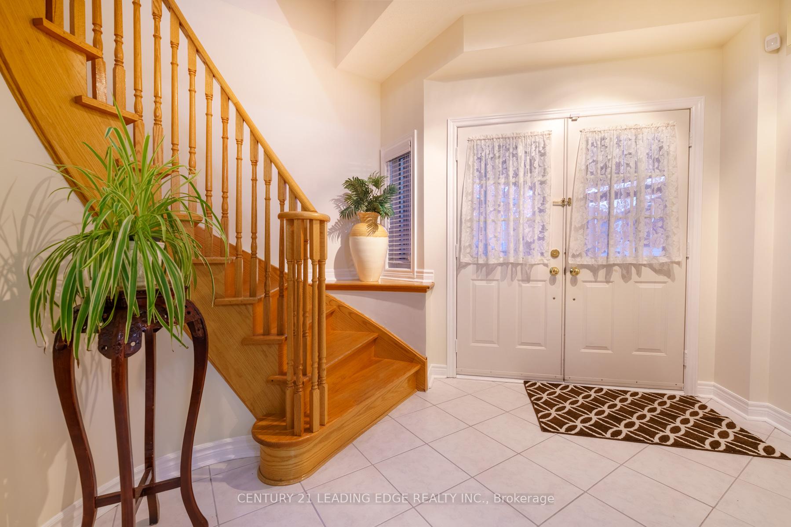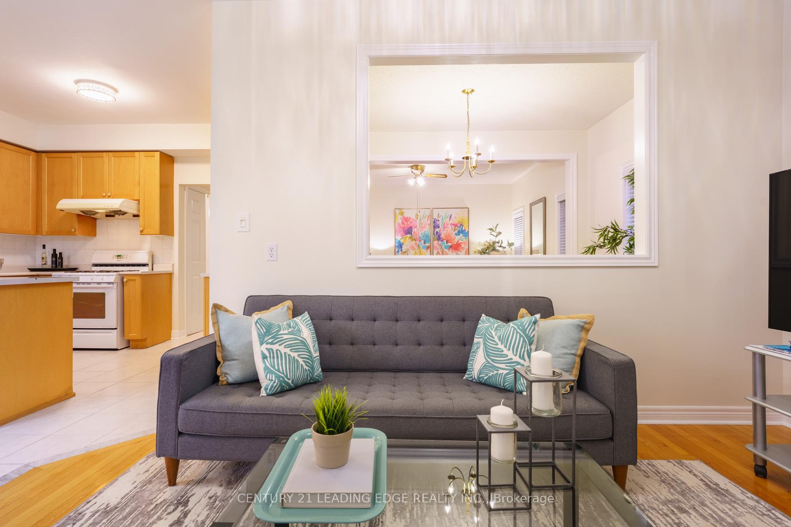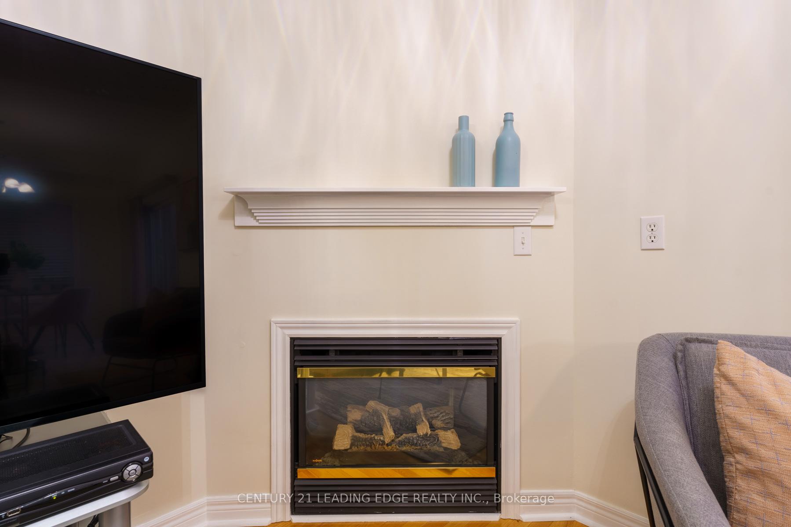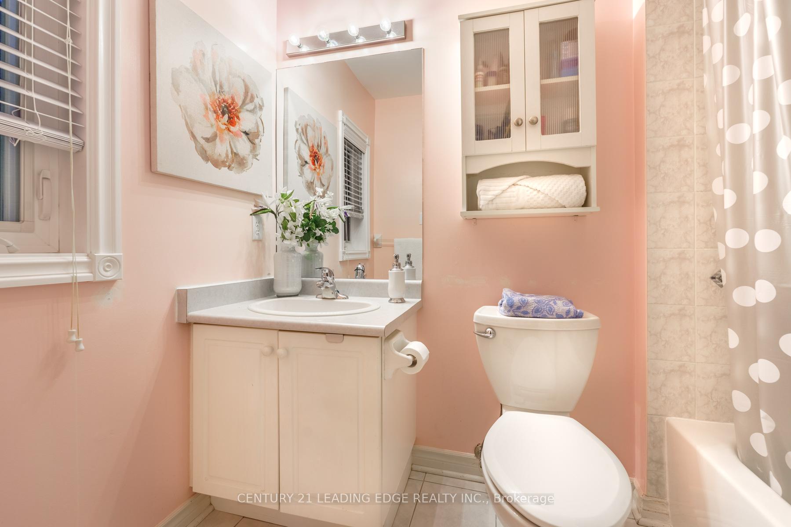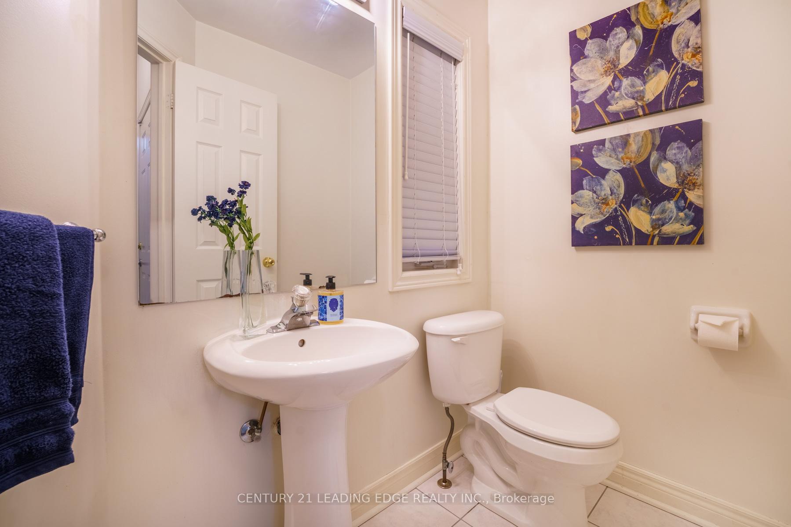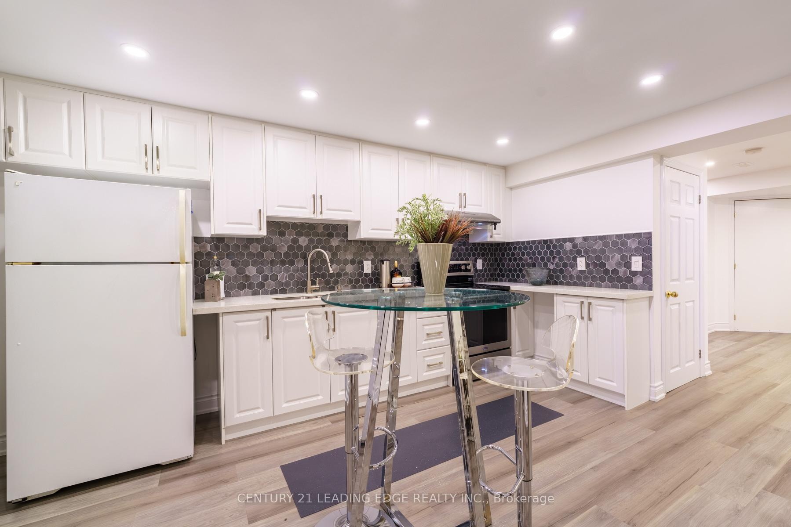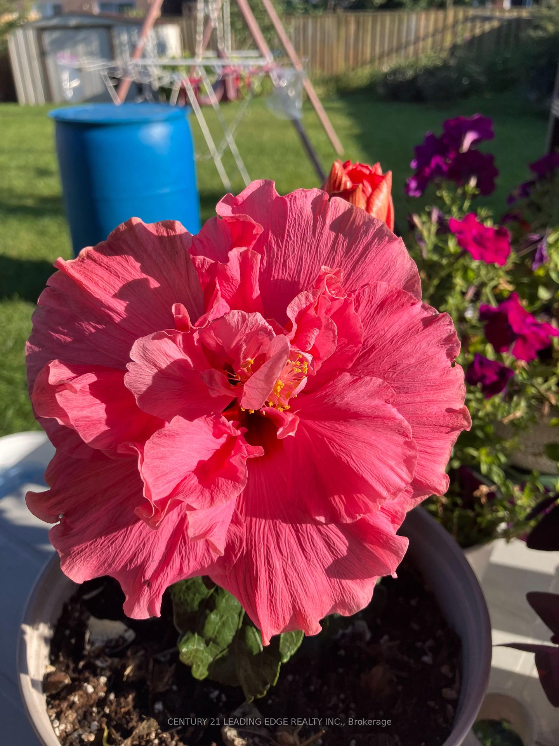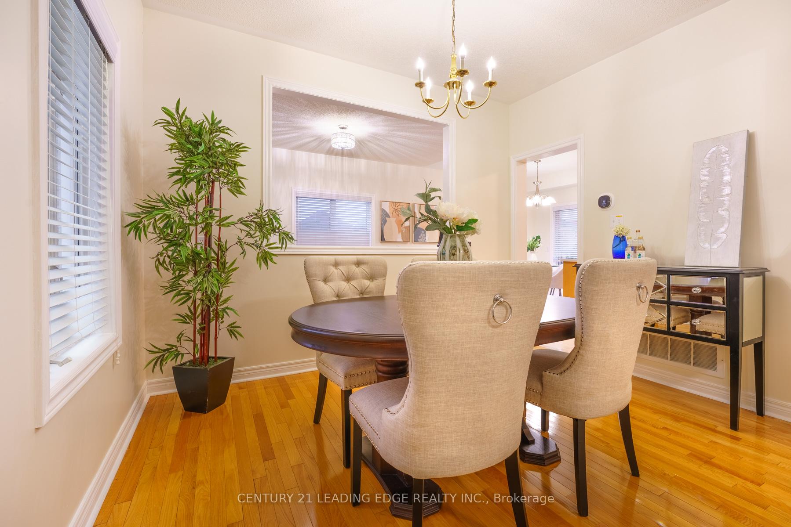$1,579,000
Available - For Sale
Listing ID: N10409494
175 Golden Ave , Markham, L3S 4E5, Ontario
| Warm, well-lit, and meticulously maintained home that immediately stands out from the competition * Great for any-sized family as the practical floor plan maximizes space * Separate Living and family rooms; separate dining room, kitchen, and breakfast area that walks out to the backyard * 2nd floor boasts TWO huge master bedrooms with ensuites and two more large bedrooms * Basement is a recently finished in-law suite, with a full 2nd kitchen * TWO laundry rooms (main and bsmt) * Back and side yards look gorgeous in Spring/Summer (see pics) * Location is amazing: great schools and parks all around * 10 min WALK to Costco, Canadian Tire, and even closer to all shops/stores/offices * TTC a block away, minutes from 401 & 407 * 10 min drive from Cedar Brae Golf Course * In this area, this home's a must-see! |
| Extras: Incredibly clean, freshly painted, with a newly renovated basement in-law suite with it's own laundry room. |
| Price | $1,579,000 |
| Taxes: | $6308.00 |
| Address: | 175 Golden Ave , Markham, L3S 4E5, Ontario |
| Lot Size: | 41.00 x 144.00 (Feet) |
| Directions/Cross Streets: | Markham Rd/Denison |
| Rooms: | 9 |
| Rooms +: | 3 |
| Bedrooms: | 4 |
| Bedrooms +: | 1 |
| Kitchens: | 1 |
| Kitchens +: | 1 |
| Family Room: | Y |
| Basement: | Apartment |
| Property Type: | Detached |
| Style: | 2-Storey |
| Exterior: | Brick |
| Garage Type: | Attached |
| (Parking/)Drive: | Pvt Double |
| Drive Parking Spaces: | 4 |
| Pool: | None |
| Other Structures: | Garden Shed |
| Property Features: | Park, Place Of Worship, Public Transit, School, School Bus Route |
| Fireplace/Stove: | Y |
| Heat Source: | Gas |
| Heat Type: | Forced Air |
| Central Air Conditioning: | Central Air |
| Sewers: | Sewers |
| Water: | Municipal |
$
%
Years
This calculator is for demonstration purposes only. Always consult a professional
financial advisor before making personal financial decisions.
| Although the information displayed is believed to be accurate, no warranties or representations are made of any kind. |
| CENTURY 21 LEADING EDGE REALTY INC. |
|
|

Dir:
416-828-2535
Bus:
647-462-9629
| Virtual Tour | Book Showing | Email a Friend |
Jump To:
At a Glance:
| Type: | Freehold - Detached |
| Area: | York |
| Municipality: | Markham |
| Neighbourhood: | Middlefield |
| Style: | 2-Storey |
| Lot Size: | 41.00 x 144.00(Feet) |
| Tax: | $6,308 |
| Beds: | 4+1 |
| Baths: | 5 |
| Fireplace: | Y |
| Pool: | None |
Locatin Map:
Payment Calculator:











