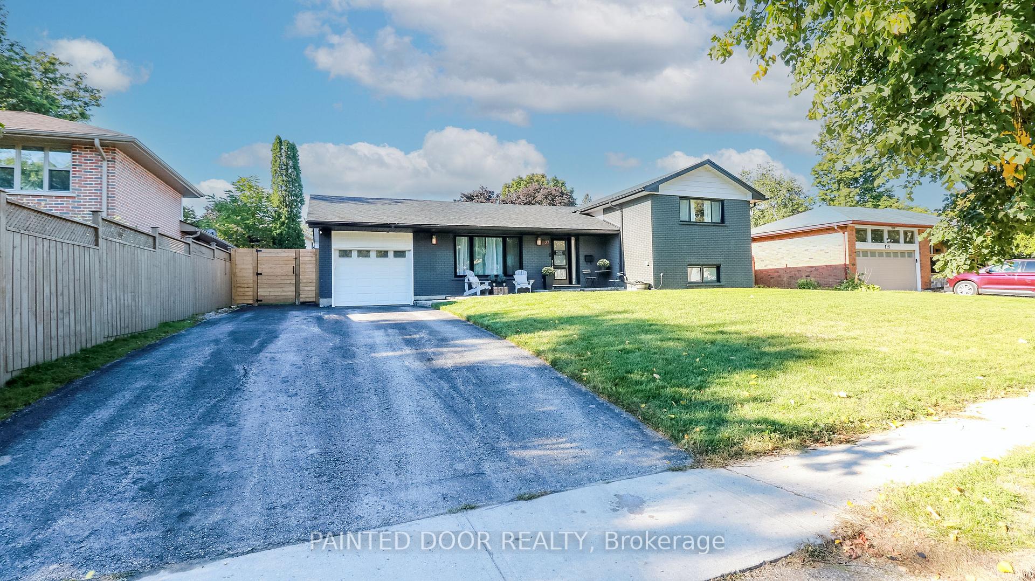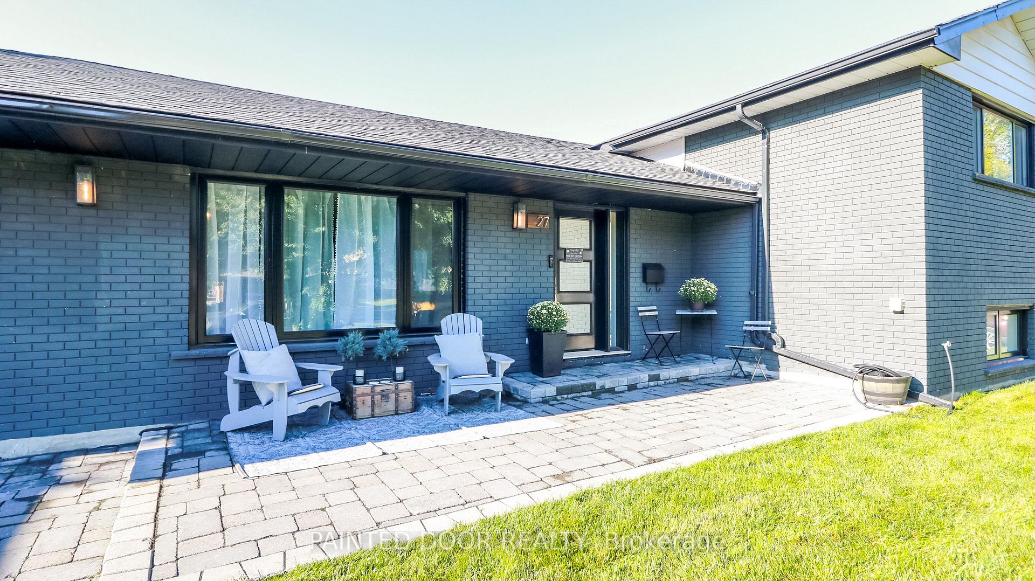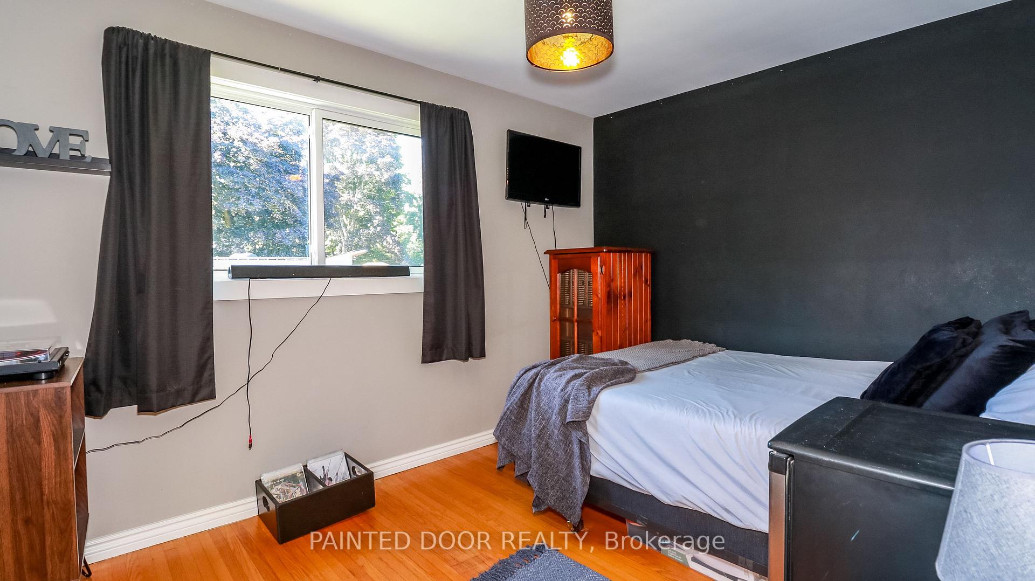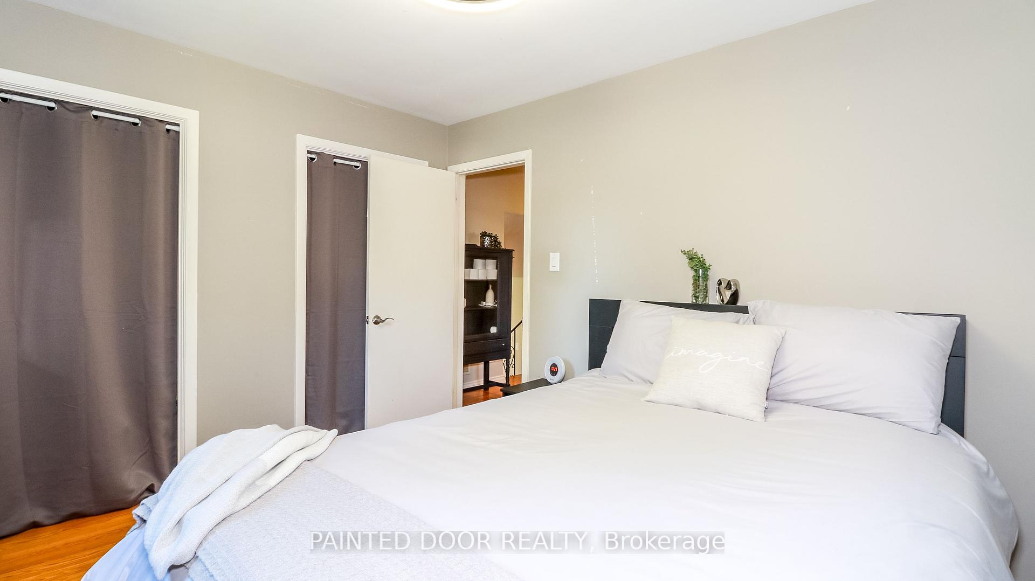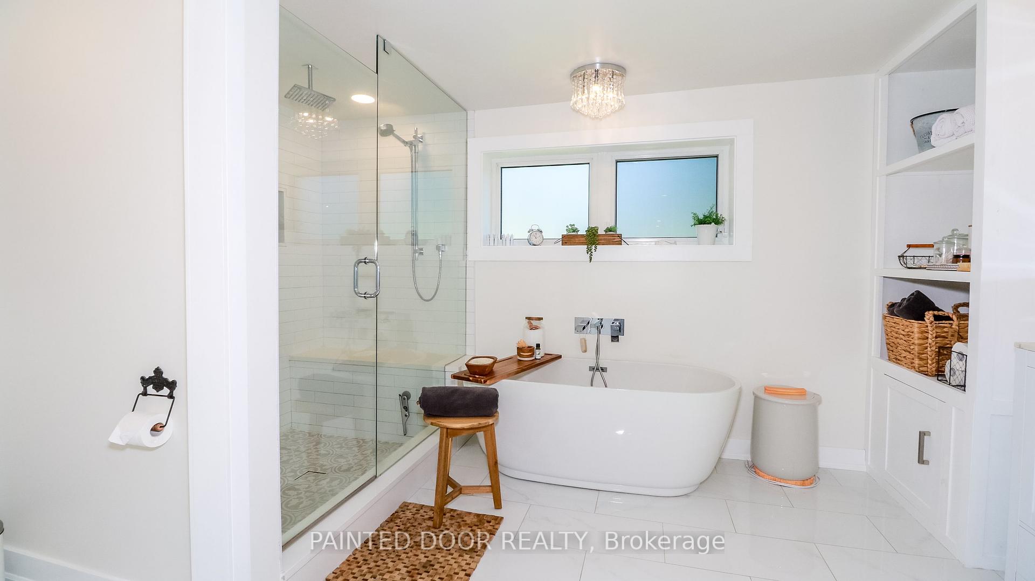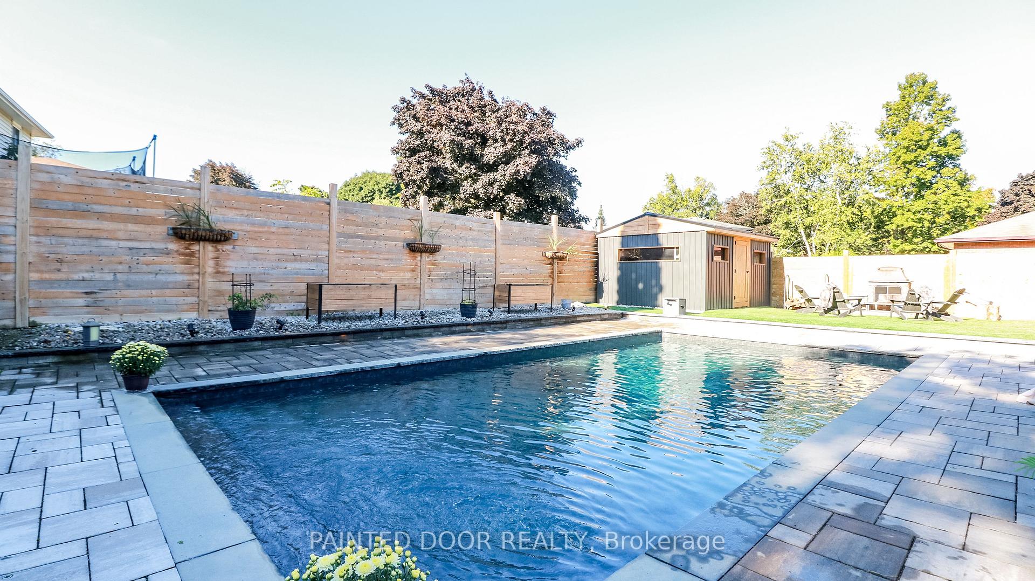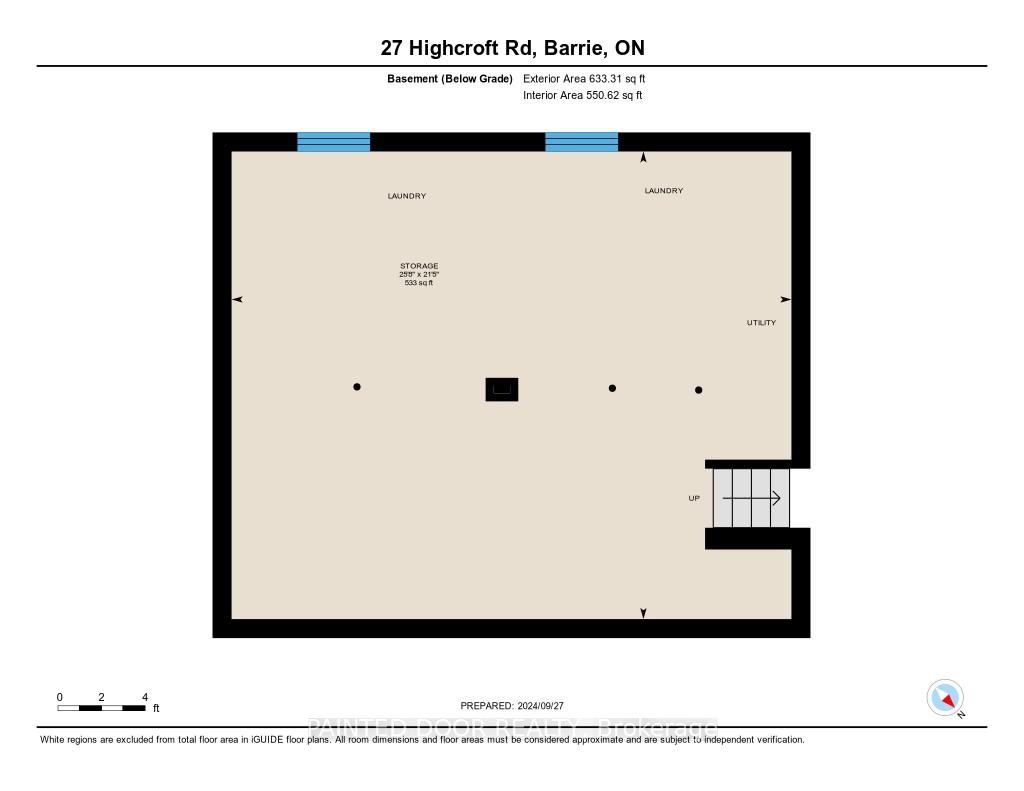$875,000
Available - For Sale
Listing ID: S9374264
27 Highcroft Rd , Barrie, L4N 2X5, Ontario
| Discover luxury living in this beautifully upgraded 4 bedroom, 2 bathroom 4 level sidesplit, located in a well sought after neighborhood in Barrie. With stunning laminate floors flowing throughout, this home seamlessly blends contemporary design with timeless elegance. On the main floor you will find a beautiful newly renovated kitchen with plenty of counter space, perfect for those who love to cook. The primary bedroom located on the lower level serves as a personal retreat, complete with a cozy fireplace and a spacious walk-in closet that every woman dreams of. The spa-like ensuite bathroom features a sleek, modern walk-in shower, and a separate tub, offering a serene space to relax and unwind. A private walk-out from the primary bedroom leads directly to a backyard oasis, perfect for outdoor entertaining. The yard features an inground saltwater pool, a large patio for gatherings, and a generously sized shed for storage. Complete your evenings by the outdoor firepit, making this home ideal for both relaxation and socializing. With its luxurious finishes, this home effortlessly captures modern living in a prime Barrie location. |
| Price | $875,000 |
| Taxes: | $5034.71 |
| Assessment: | $372000 |
| Assessment Year: | 2024 |
| Address: | 27 Highcroft Rd , Barrie, L4N 2X5, Ontario |
| Lot Size: | 70.01 x 115.02 (Feet) |
| Acreage: | < .50 |
| Directions/Cross Streets: | Little Ave./Highcroft Rd |
| Rooms: | 7 |
| Bedrooms: | 3 |
| Bedrooms +: | 1 |
| Kitchens: | 1 |
| Family Room: | N |
| Basement: | Full, Part Fin |
| Approximatly Age: | 51-99 |
| Property Type: | Detached |
| Style: | Sidesplit 4 |
| Exterior: | Brick |
| Garage Type: | Attached |
| (Parking/)Drive: | Pvt Double |
| Drive Parking Spaces: | 4 |
| Pool: | Inground |
| Other Structures: | Garden Shed |
| Approximatly Age: | 51-99 |
| Property Features: | Public Trans, School |
| Fireplace/Stove: | Y |
| Heat Source: | Gas |
| Heat Type: | Forced Air |
| Central Air Conditioning: | Central Air |
| Laundry Level: | Lower |
| Sewers: | Sewers |
| Water: | Municipal |
| Utilities-Cable: | A |
| Utilities-Hydro: | Y |
| Utilities-Gas: | Y |
| Utilities-Telephone: | A |
$
%
Years
This calculator is for demonstration purposes only. Always consult a professional
financial advisor before making personal financial decisions.
| Although the information displayed is believed to be accurate, no warranties or representations are made of any kind. |
| PAINTED DOOR REALTY |
|
|

Dir:
416-828-2535
Bus:
647-462-9629
| Virtual Tour | Book Showing | Email a Friend |
Jump To:
At a Glance:
| Type: | Freehold - Detached |
| Area: | Simcoe |
| Municipality: | Barrie |
| Neighbourhood: | Allandale Heights |
| Style: | Sidesplit 4 |
| Lot Size: | 70.01 x 115.02(Feet) |
| Approximate Age: | 51-99 |
| Tax: | $5,034.71 |
| Beds: | 3+1 |
| Baths: | 2 |
| Fireplace: | Y |
| Pool: | Inground |
Locatin Map:
Payment Calculator:

