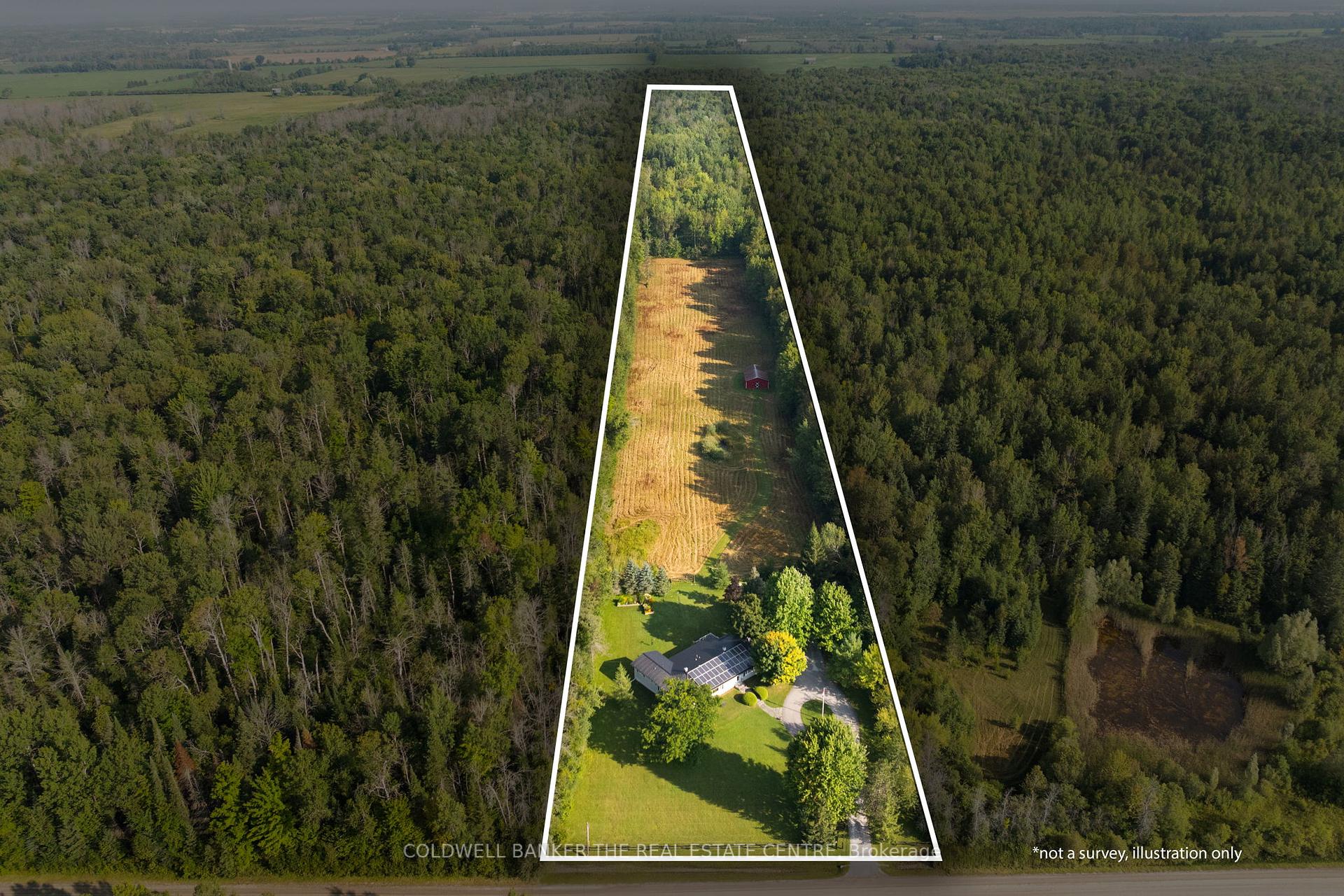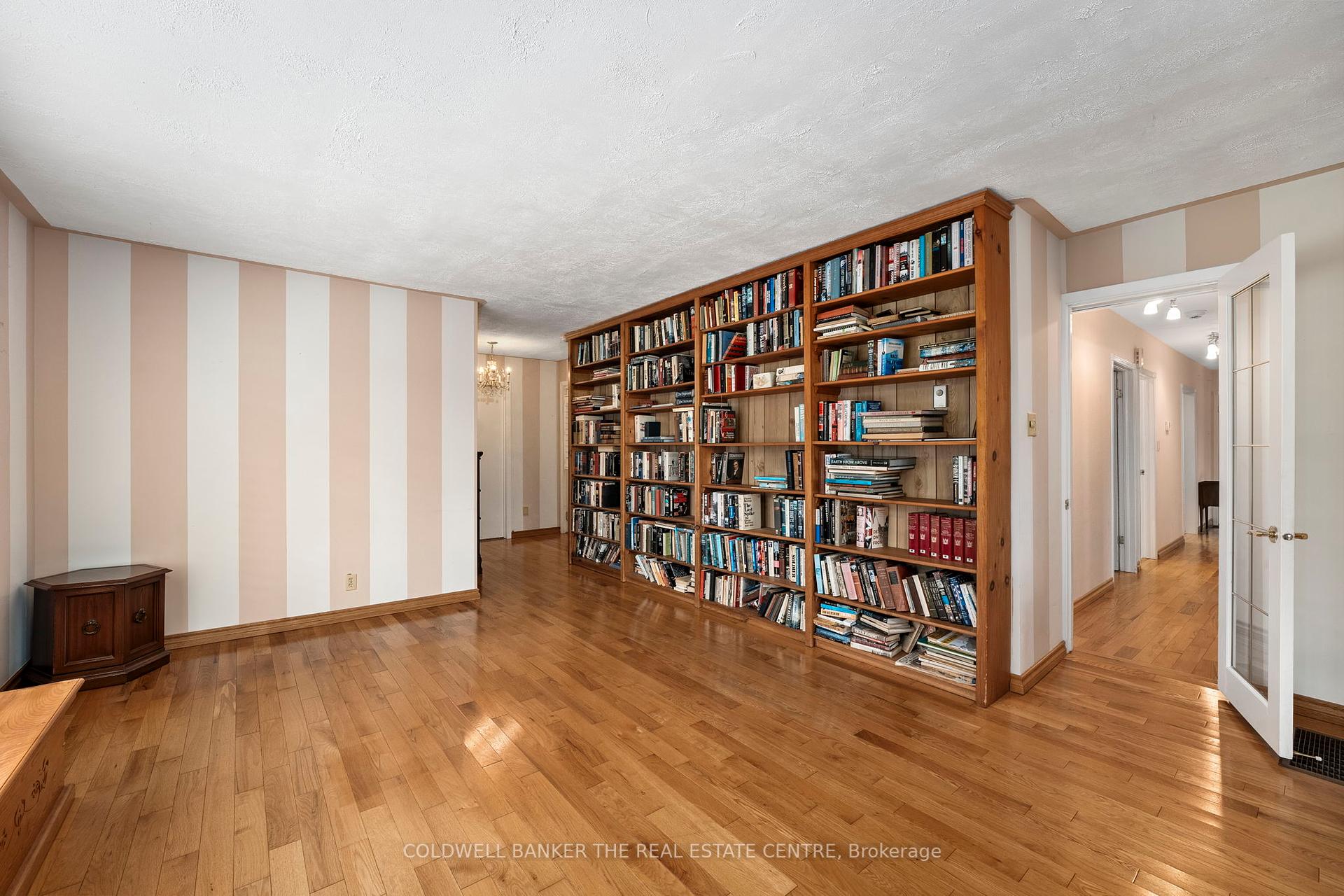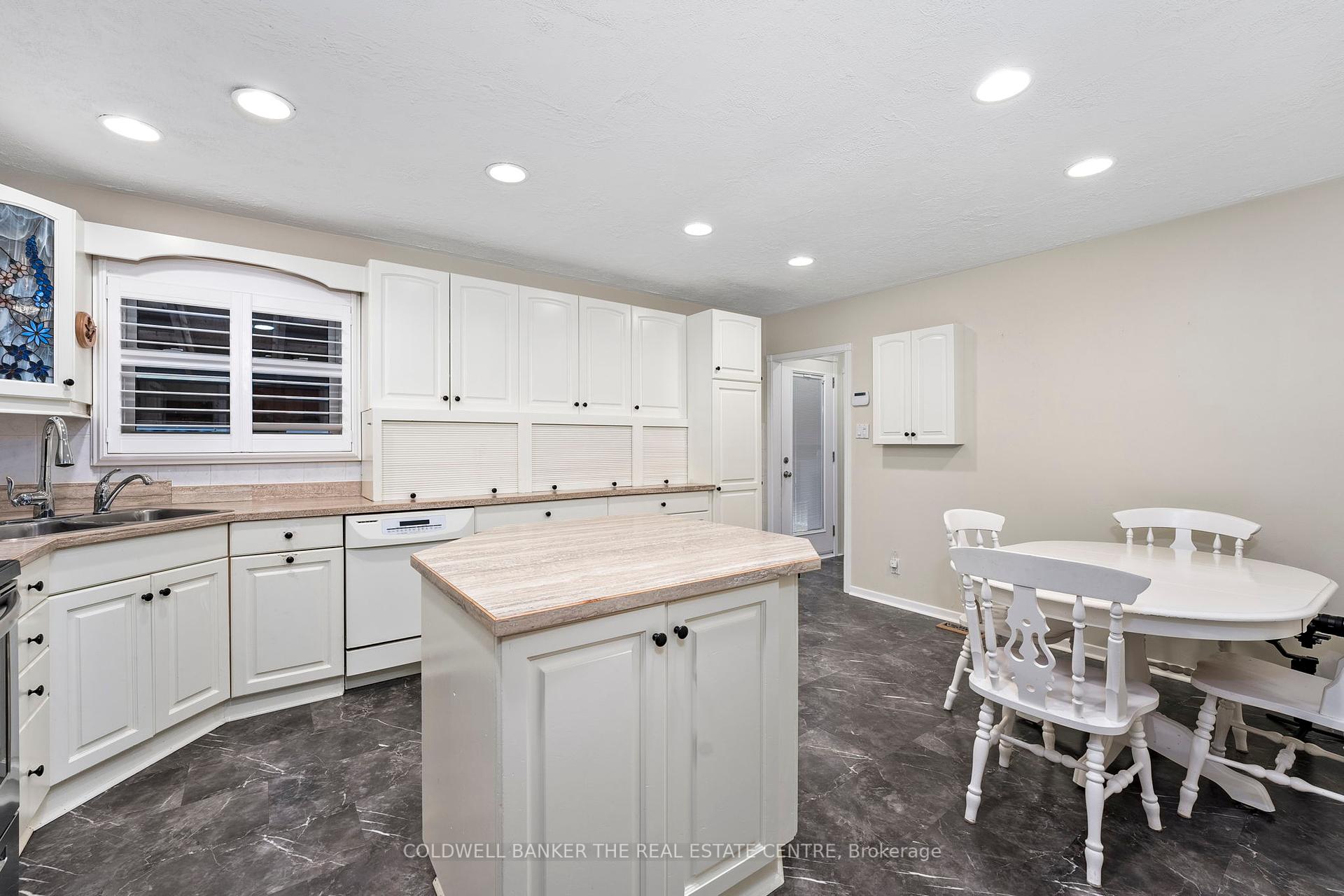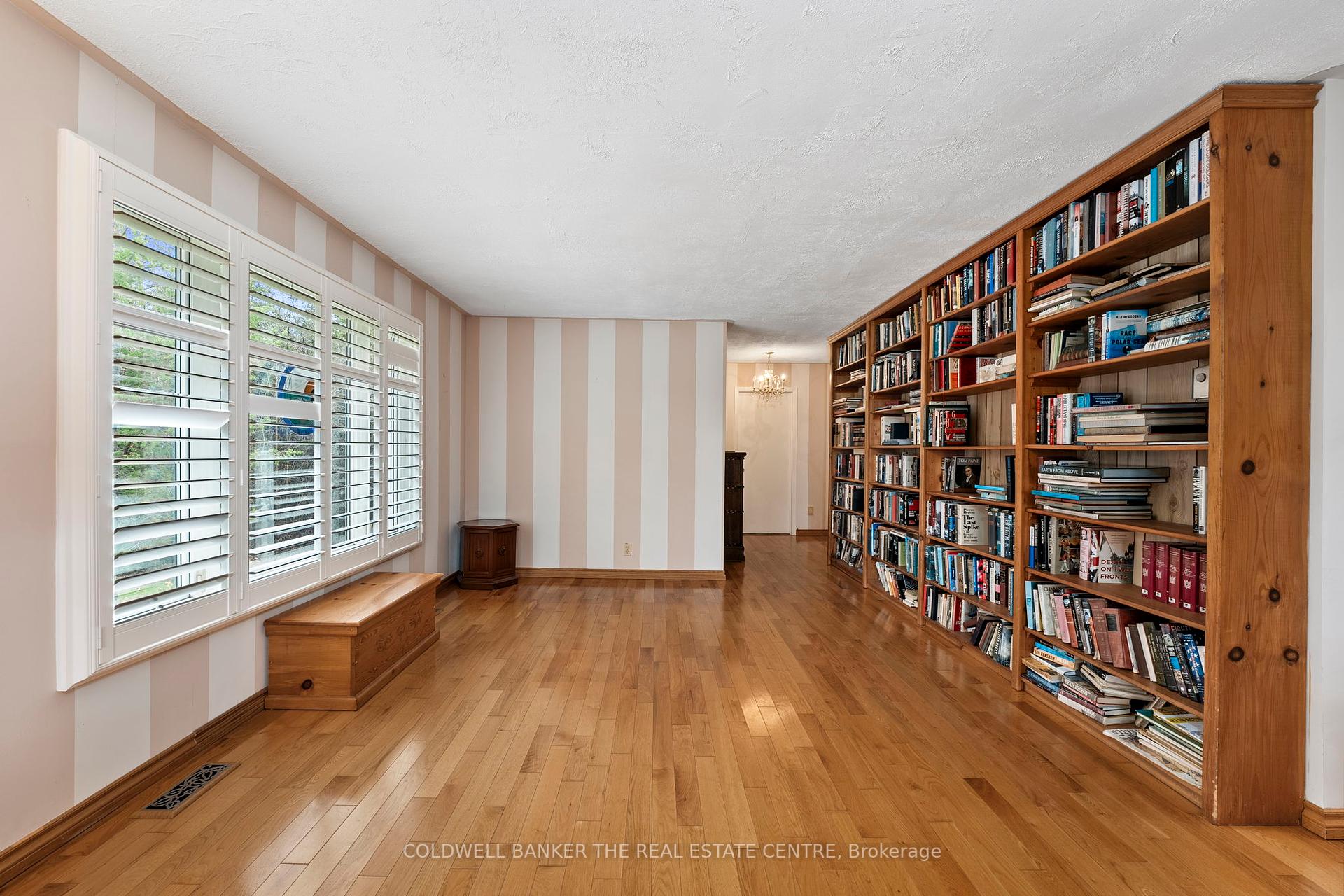$1,188,000
Available - For Sale
Listing ID: N10405883
1705 Concession 8 Rd , Brock, L0K 1A0, Ontario
| This charming bungalow, originally a 4-bedroom home that can easily be converted back, is set on a peaceful 10-acre property with 5 acres of cleared land and 5 acres of pristine forest, complete with well-maintained walking trails. Meticulously maintained by the same owner for over 40 years, the home is designed for both comfort and entertaining, featuring large, light-filled rooms, an expansive family room, and a bright living room with an electric fireplace (and a chimney available for conversion to a traditional setup). The 2-car garage is a separate structure with a spacious adjoining room that could easily be converted into a private guest suite. This property is also equipped for sustainable living, with income-generating solar panels, a highly efficient geothermal heating and cooling system, and an electric backup furnace. A water purification system and softener ensure clean water, while high-speed internet offers modern convenience. Outside, a functional barn with electricity and water supply adds versatility, and the expansive driveway can accommodate up to 10 vehicles, perfect for large family gatherings. Located on a quiet concession line yet close to town and just a short drive to Lake Simcoe, this home is ideal for families or anyone seeking a peaceful retirement retreat with easy access to amenities. |
| Extras: High Speed Internet, Water Purification System and Water Softener, Opportunity for In-Law Suite, Ability to Revert back to 4 bedroom home, Shopping, Tim Horton's, Hardwood throughout, and +++ See attached Feature Sheet |
| Price | $1,188,000 |
| Taxes: | $5733.00 |
| Assessment: | $425000 |
| Assessment Year: | 2024 |
| Address: | 1705 Concession 8 Rd , Brock, L0K 1A0, Ontario |
| Lot Size: | 193.17 x 2263.49 (Feet) |
| Acreage: | 5-9.99 |
| Directions/Cross Streets: | Thorah Side Rd and Concession 8 |
| Rooms: | 9 |
| Bedrooms: | 2 |
| Bedrooms +: | |
| Kitchens: | 1 |
| Family Room: | Y |
| Basement: | Unfinished |
| Approximatly Age: | 51-99 |
| Property Type: | Rural Resid |
| Style: | Bungalow |
| Exterior: | Brick |
| Garage Type: | Detached |
| (Parking/)Drive: | Private |
| Drive Parking Spaces: | 10 |
| Pool: | None |
| Other Structures: | Barn |
| Approximatly Age: | 51-99 |
| Approximatly Square Footage: | 2000-2500 |
| Fireplace/Stove: | Y |
| Heat Source: | Grnd Srce |
| Heat Type: | Other |
| Central Air Conditioning: | Central Air |
| Laundry Level: | Main |
| Sewers: | Septic |
| Water: | Well |
| Water Supply Types: | Drilled Well |
| Utilities-Cable: | A |
| Utilities-Hydro: | A |
| Utilities-Gas: | N |
| Utilities-Telephone: | A |
$
%
Years
This calculator is for demonstration purposes only. Always consult a professional
financial advisor before making personal financial decisions.
| Although the information displayed is believed to be accurate, no warranties or representations are made of any kind. |
| COLDWELL BANKER THE REAL ESTATE CENTRE |
|
|

Dir:
416-828-2535
Bus:
647-462-9629
| Virtual Tour | Book Showing | Email a Friend |
Jump To:
At a Glance:
| Type: | Freehold - Rural Resid |
| Area: | Durham |
| Municipality: | Brock |
| Neighbourhood: | Rural Brock |
| Style: | Bungalow |
| Lot Size: | 193.17 x 2263.49(Feet) |
| Approximate Age: | 51-99 |
| Tax: | $5,733 |
| Beds: | 2 |
| Baths: | 2 |
| Fireplace: | Y |
| Pool: | None |
Locatin Map:
Payment Calculator:














































