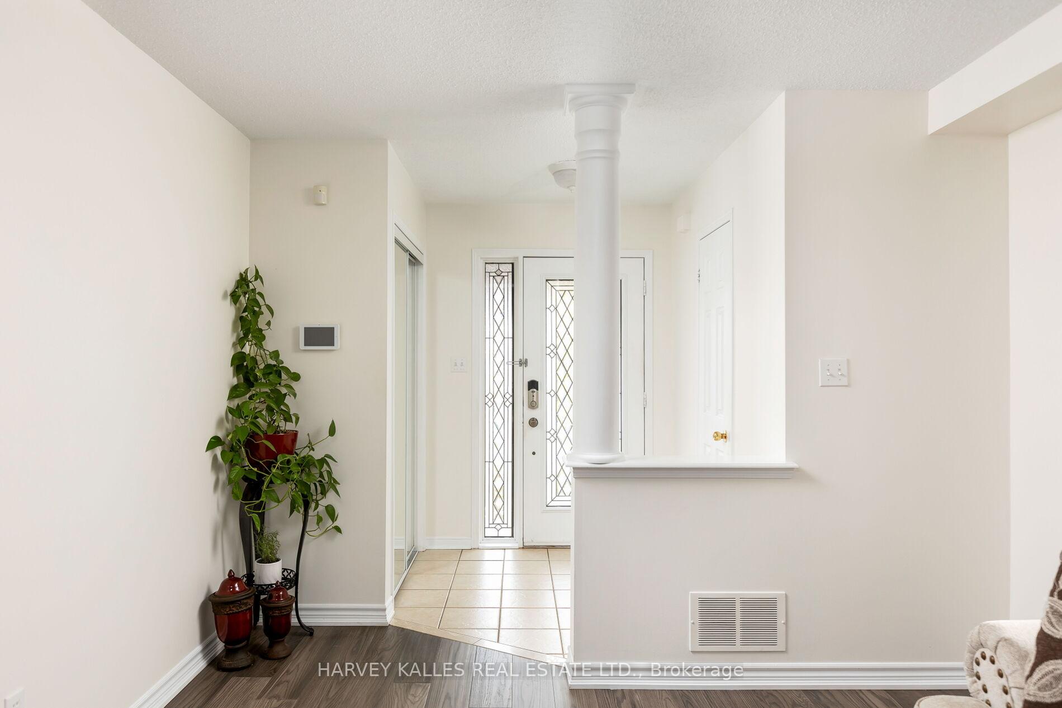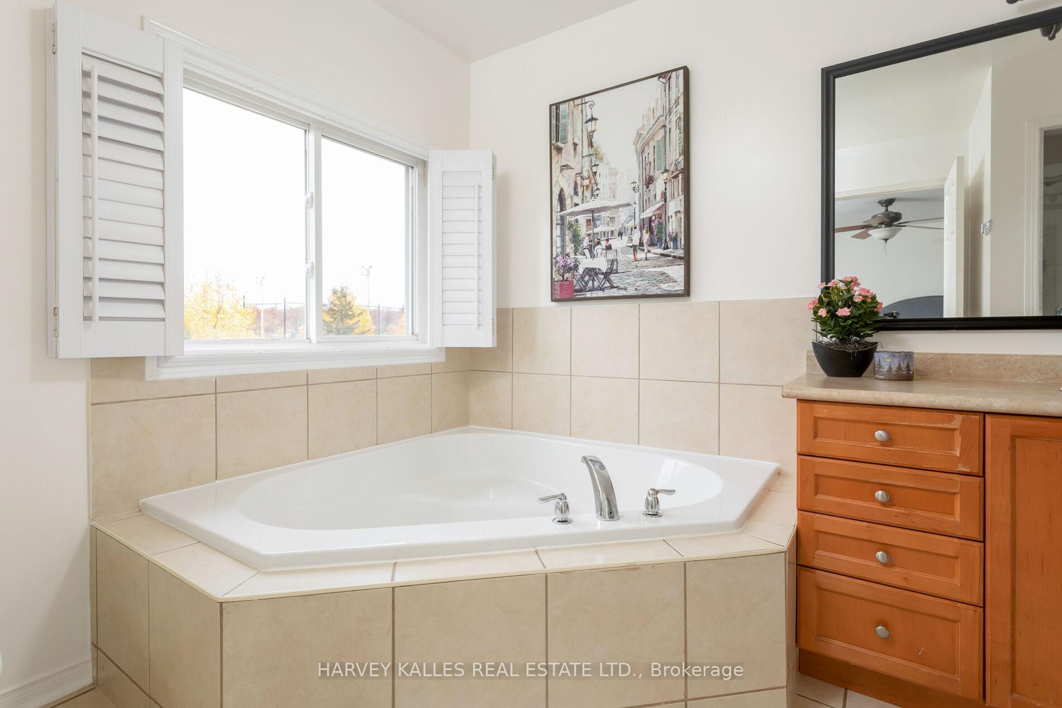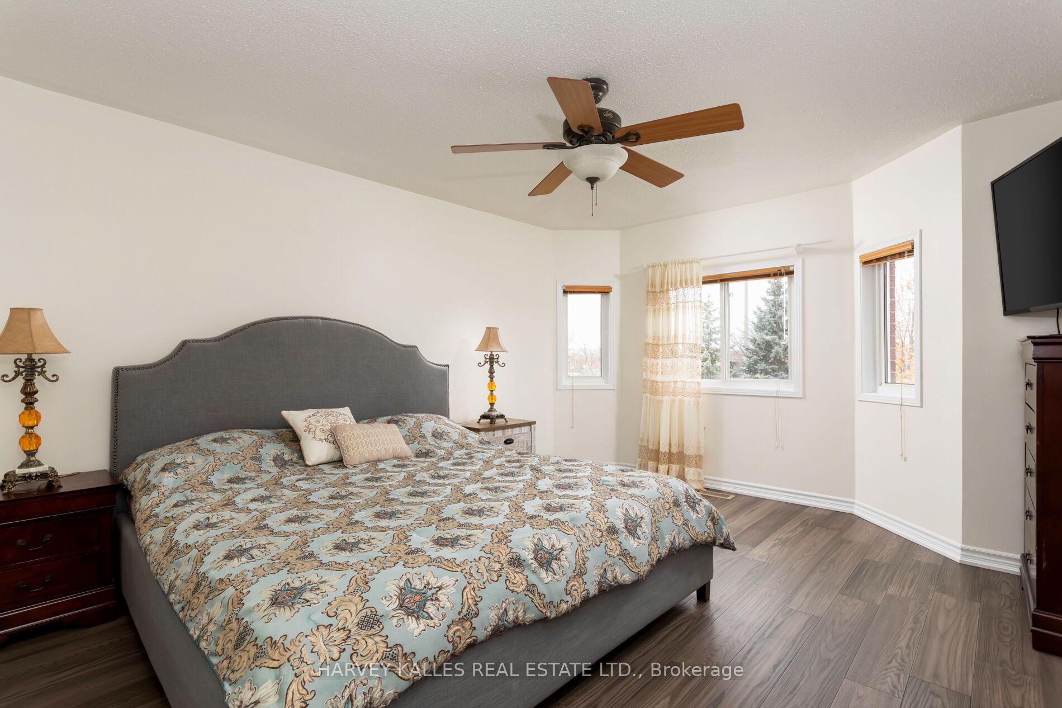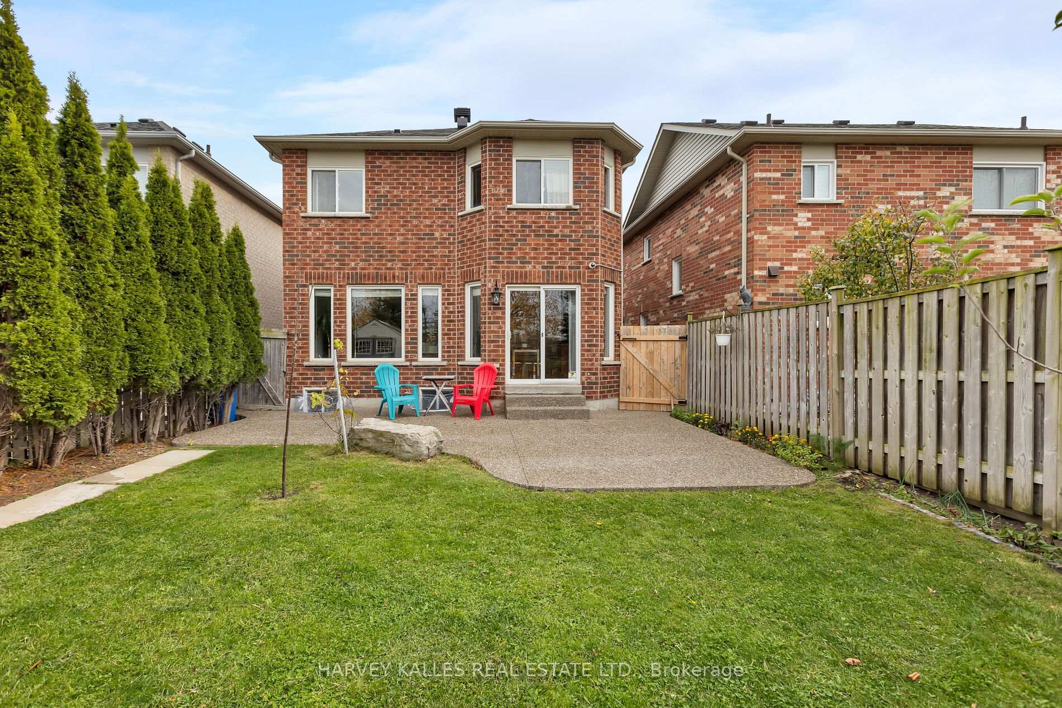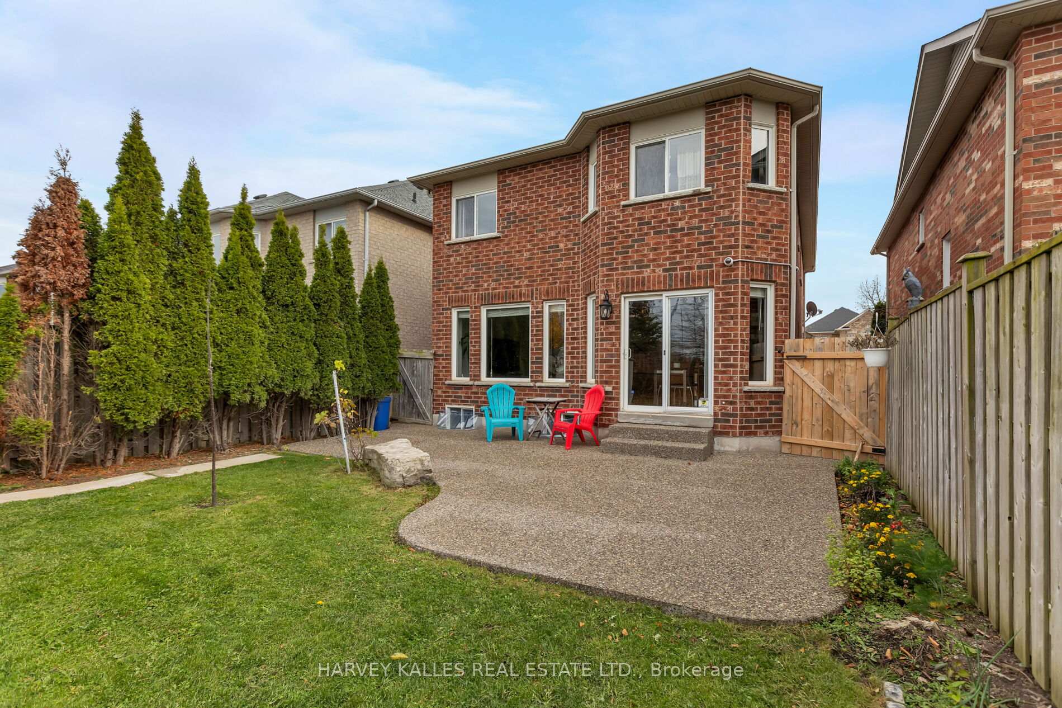$1,200,000
Available - For Sale
Listing ID: W10409243
5887 Blue Spruce Ave , Burlington, L7L 7N7, Ontario
| Beautiful Blue Spruce ! Sought after 4 bedroom home in the heart of family-friendly The Orchard. Perfectly positioned, backing directly onto serene Orchard Family Park & School and a stone's throw from Bronte Creek Provincial Park. Tranquil green views and easy access to outdoor recreation right in your backyard. Steps away from top-rated schools, this home sits in a warm, welcoming neighbourhood known for its strong sense of community and family-oriented lifestyle. This well maintained home features recent upgrades, including new flooring, new roof and insulation (2022) an updated staircase, newer stainless steel appliances, and beautifully landscaped front and backyards (2024). Main floor offers eat in kitchen, bright large windows and direct access to the garage. Upstairs, the primary has a spacious 4-piece ensuite with a deep soaker tub and generous walk-in closet. Bright family bedrooms. The fully finished basement boasts high ceilings and pot lights, providing ample space and functionality for growing families. Step out to the backyard each morning to enjoy your coffee with beautiful views- your peaceful Burlington retreat awaits! |
| Extras: Living in The Orchard means being part of a vibrant, family-oriented community with access to top-rated Burlington schools, parks, shopping and highways just moments away. |
| Price | $1,200,000 |
| Taxes: | $5545.65 |
| Address: | 5887 Blue Spruce Ave , Burlington, L7L 7N7, Ontario |
| Lot Size: | 31.00 x 98.43 (Feet) |
| Directions/Cross Streets: | Sutton & Upper Middle |
| Rooms: | 8 |
| Rooms +: | 1 |
| Bedrooms: | 4 |
| Bedrooms +: | |
| Kitchens: | 1 |
| Family Room: | Y |
| Basement: | Finished |
| Approximatly Age: | 16-30 |
| Property Type: | Detached |
| Style: | 2-Storey |
| Exterior: | Brick |
| Garage Type: | Built-In |
| (Parking/)Drive: | Private |
| Drive Parking Spaces: | 1 |
| Pool: | None |
| Approximatly Age: | 16-30 |
| Property Features: | Clear View, Fenced Yard, Park, Place Of Worship, Public Transit, Wooded/Treed |
| Fireplace/Stove: | N |
| Heat Source: | Gas |
| Heat Type: | Forced Air |
| Central Air Conditioning: | Central Air |
| Sewers: | Sewers |
| Water: | Municipal |
$
%
Years
This calculator is for demonstration purposes only. Always consult a professional
financial advisor before making personal financial decisions.
| Although the information displayed is believed to be accurate, no warranties or representations are made of any kind. |
| HARVEY KALLES REAL ESTATE LTD. |
|
|

Dir:
416-828-2535
Bus:
647-462-9629
| Book Showing | Email a Friend |
Jump To:
At a Glance:
| Type: | Freehold - Detached |
| Area: | Halton |
| Municipality: | Burlington |
| Neighbourhood: | Orchard |
| Style: | 2-Storey |
| Lot Size: | 31.00 x 98.43(Feet) |
| Approximate Age: | 16-30 |
| Tax: | $5,545.65 |
| Beds: | 4 |
| Baths: | 3 |
| Fireplace: | N |
| Pool: | None |
Locatin Map:
Payment Calculator:

