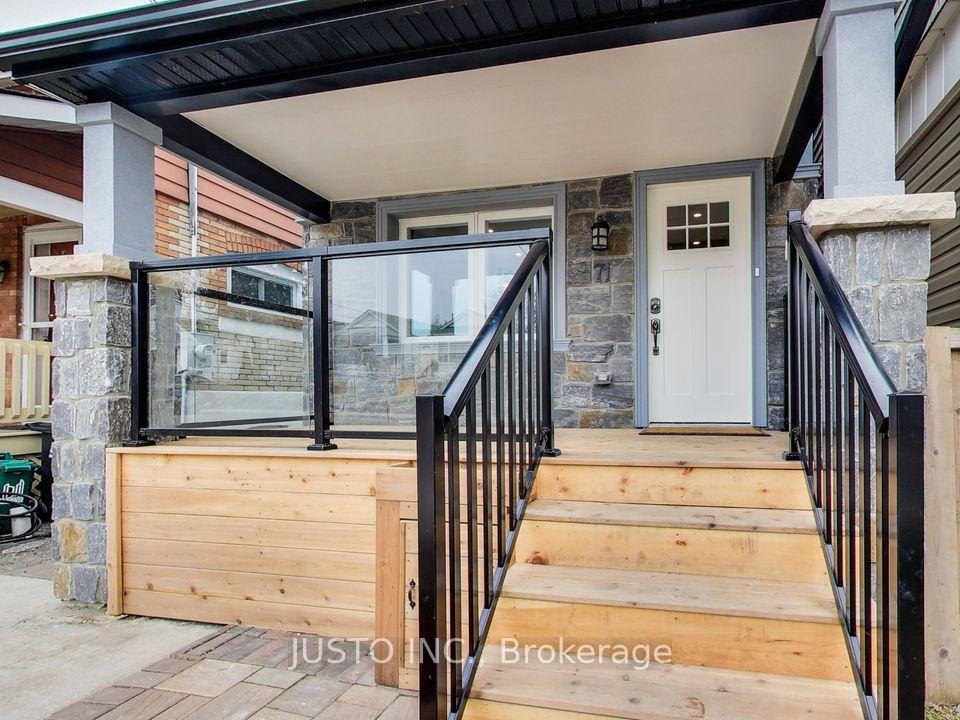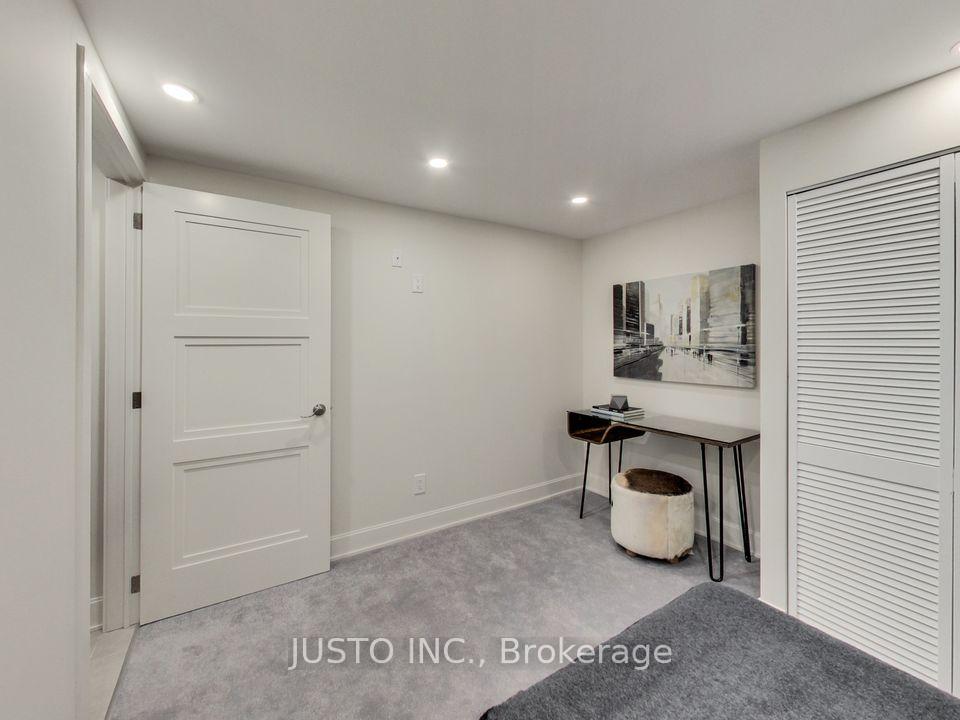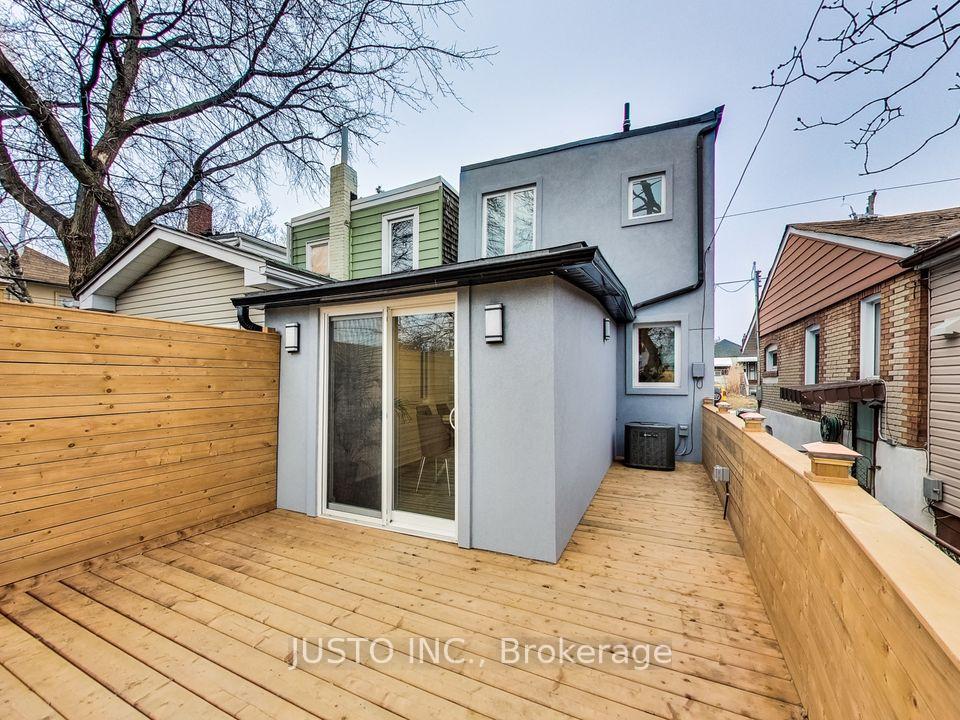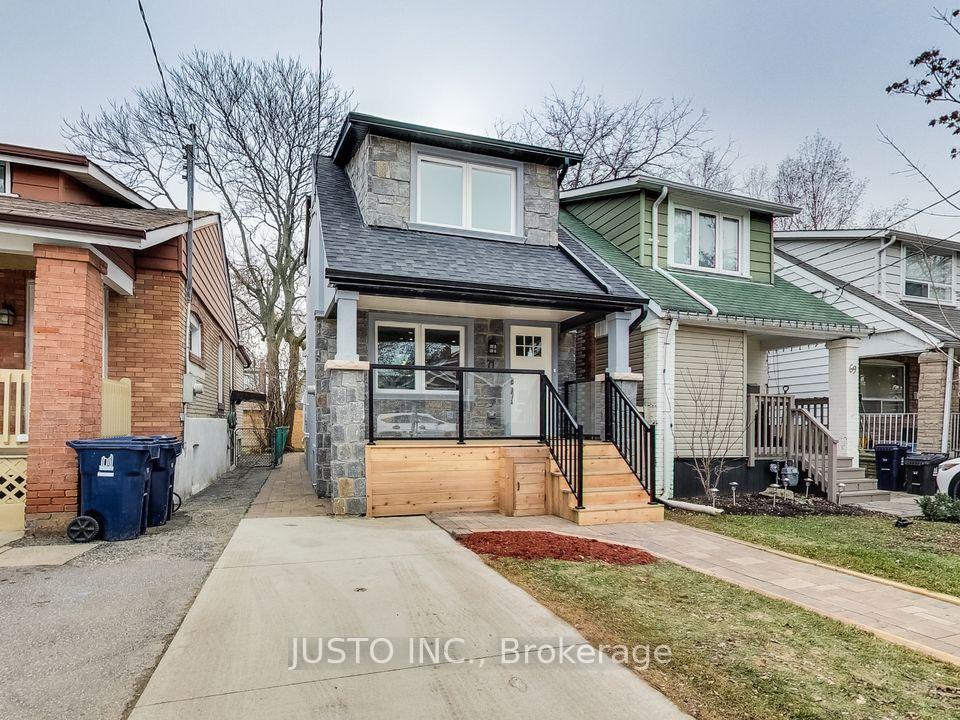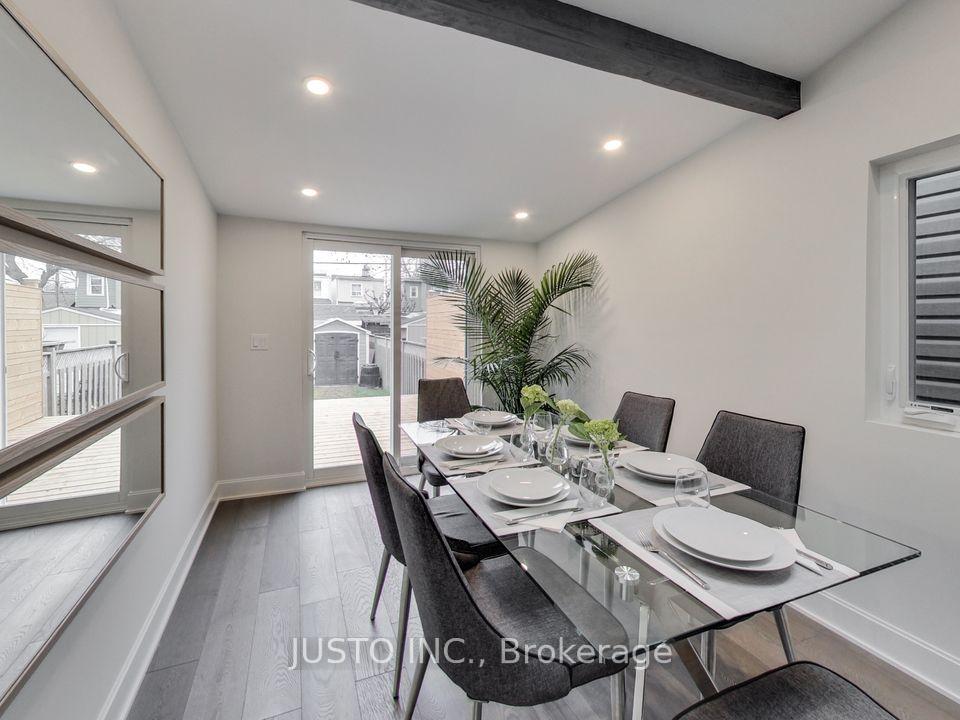$4,099
Available - For Rent
Listing ID: E10408562
71 Frater Ave , Toronto, M4C 2H7, Ontario
| Completely Renovated 3 Bedroom, 2 Bathroom Home With Parking and Open Concept For Entertaining! Many High End Upgrades, Stucco/Stone, Wrap-Around Deck, Underpinned Basement, Custom Metal/Glass Staircase, Skylight, Brick Feature Wall. Vaulted Ceiling In Master. Just Mins To Subway, Parks, Hospital, Dvp & Danforth. Close To Sought After R.H.Mcgregor School. A Must See, It Won't Last! |
| Price | $4,099 |
| Address: | 71 Frater Ave , Toronto, M4C 2H7, Ontario |
| Lot Size: | 18.79 x 103.00 (Feet) |
| Acreage: | < .50 |
| Directions/Cross Streets: | Woodbine/Mortimer |
| Rooms: | 6 |
| Bedrooms: | 3 |
| Bedrooms +: | |
| Kitchens: | 1 |
| Family Room: | Y |
| Basement: | Finished |
| Furnished: | N |
| Property Type: | Detached |
| Style: | 2-Storey |
| Exterior: | Stone, Stucco/Plaster |
| Garage Type: | None |
| (Parking/)Drive: | Private |
| Drive Parking Spaces: | 1 |
| Pool: | None |
| Private Entrance: | Y |
| Laundry Access: | Ensuite |
| Other Structures: | Garden Shed |
| Property Features: | Fenced Yard, Hospital, Park, Place Of Worship, Public Transit, School |
| Parking Included: | Y |
| Fireplace/Stove: | N |
| Heat Source: | Gas |
| Heat Type: | Forced Air |
| Central Air Conditioning: | Central Air |
| Laundry Level: | Lower |
| Elevator Lift: | N |
| Sewers: | Sewers |
| Water: | Municipal |
| Although the information displayed is believed to be accurate, no warranties or representations are made of any kind. |
| JUSTO INC. |
|
|

Dir:
416-828-2535
Bus:
647-462-9629
| Book Showing | Email a Friend |
Jump To:
At a Glance:
| Type: | Freehold - Detached |
| Area: | Toronto |
| Municipality: | Toronto |
| Neighbourhood: | Danforth Village-East York |
| Style: | 2-Storey |
| Lot Size: | 18.79 x 103.00(Feet) |
| Beds: | 3 |
| Baths: | 2 |
| Fireplace: | N |
| Pool: | None |
Locatin Map:

