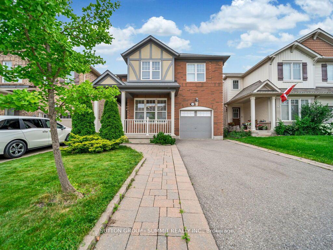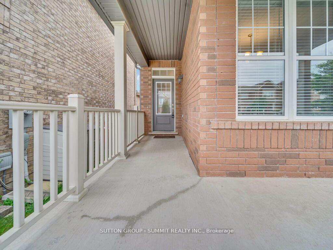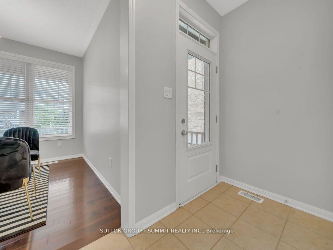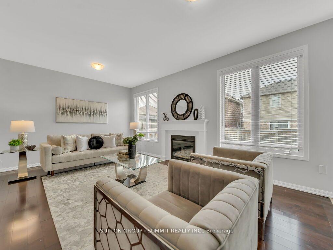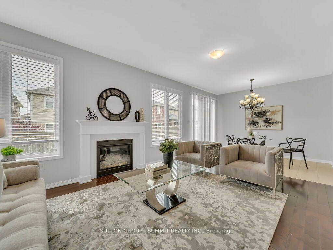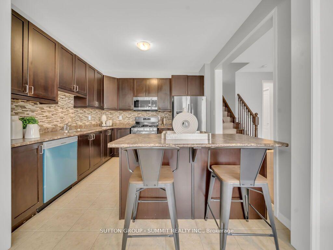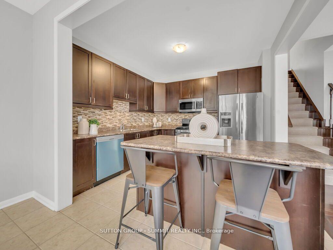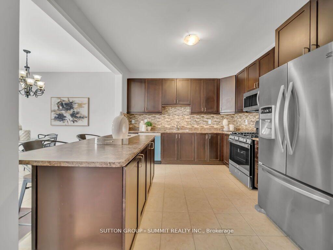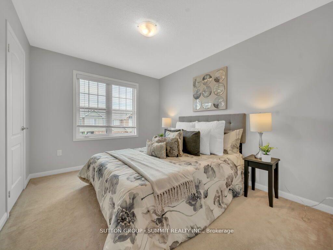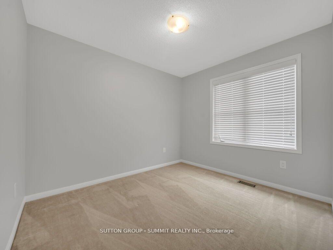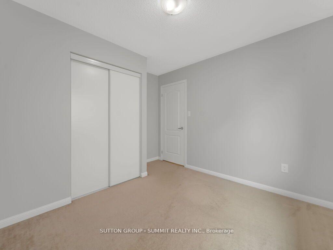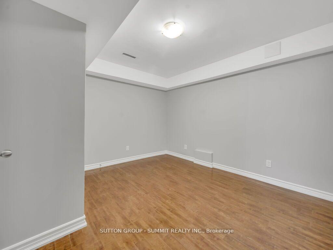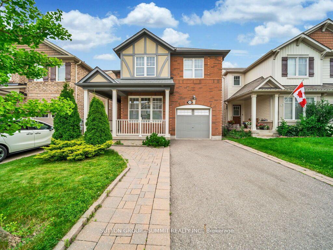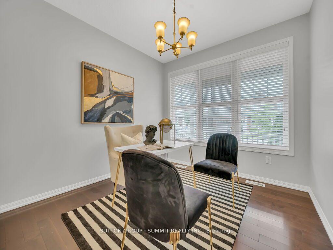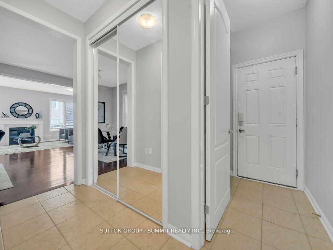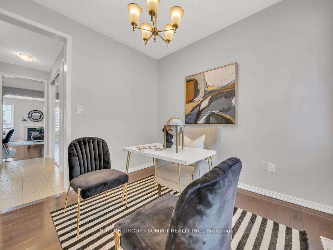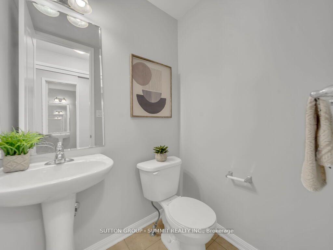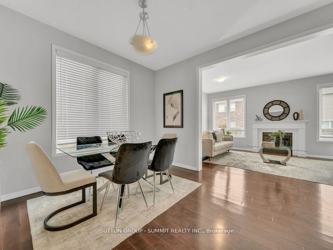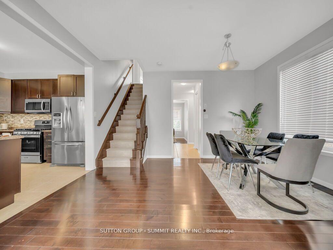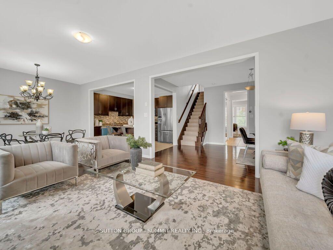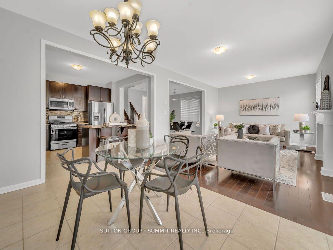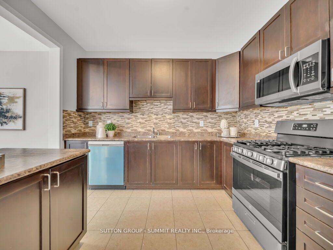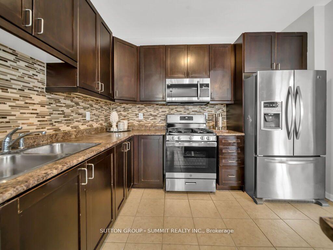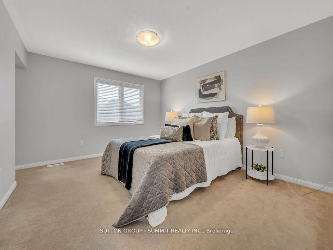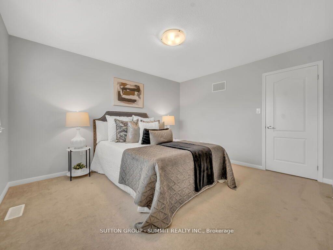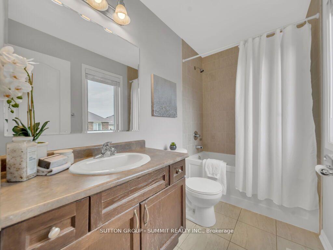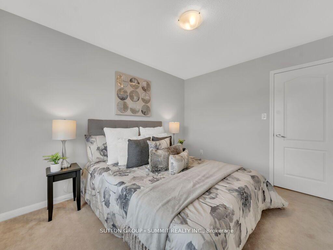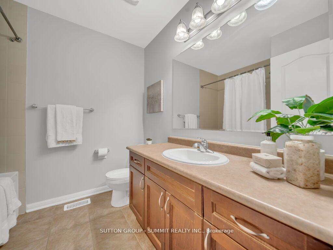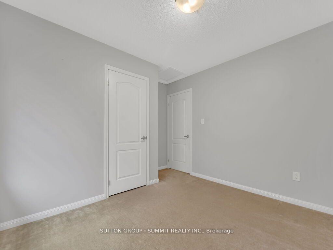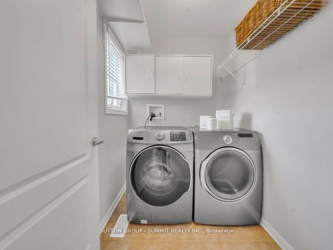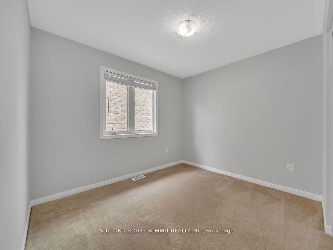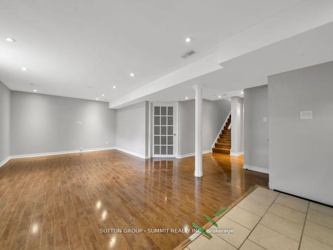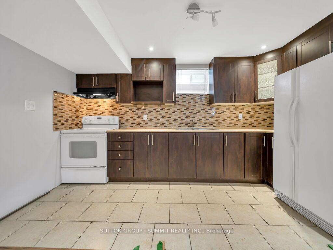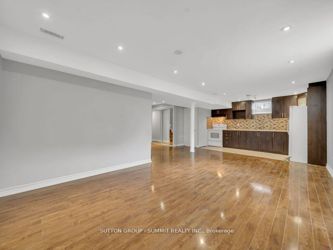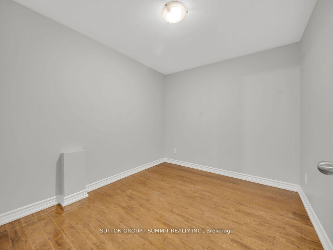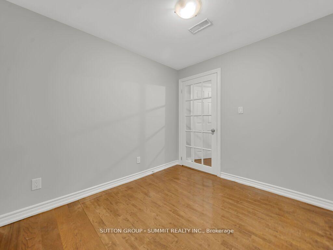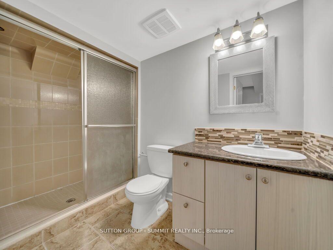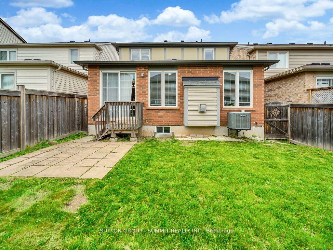$1,150,000
Available - For Sale
Listing ID: W9731959
514 McFerran Cres , Milton, L9T 8J6, Ontario
| Absolutely Stunning! Premium All Brick *Energy Star* 4 Bedroom Detached Home Located In The Most Desirable Hawthorne Village. 9Ft Ceiling, Gleaming Dark Hardwood Flooring & Dark Hardwood Stairs. Upgraded Kitchen W/Extended Kitchen Cabinets, Backsplash, S/S Appl, Gas Stove & Center Island. *NoSidewalk* Finished Two Brm. Bsmt W/Sep Entrance Through Garage. Upgraded Light Fixtures, 2nd Floor Laundry Room, Access From House To Garage. 2 Min Walk To Schools & Parks. |
| Price | $1,150,000 |
| Taxes: | $4573.67 |
| Address: | 514 McFerran Cres , Milton, L9T 8J6, Ontario |
| Lot Size: | 34.06 x 88.58 (Feet) |
| Directions/Cross Streets: | Derry/Farmstead |
| Rooms: | 9 |
| Rooms +: | 3 |
| Bedrooms: | 4 |
| Bedrooms +: | 2 |
| Kitchens: | 1 |
| Kitchens +: | 1 |
| Family Room: | Y |
| Basement: | Finished, Full |
| Property Type: | Detached |
| Style: | 2-Storey |
| Exterior: | Brick |
| Garage Type: | Built-In |
| (Parking/)Drive: | Private |
| Drive Parking Spaces: | 2 |
| Pool: | None |
| Fireplace/Stove: | Y |
| Heat Source: | Gas |
| Heat Type: | Forced Air |
| Central Air Conditioning: | Central Air |
| Sewers: | Sewers |
| Water: | Municipal |
$
%
Years
This calculator is for demonstration purposes only. Always consult a professional
financial advisor before making personal financial decisions.
| Although the information displayed is believed to be accurate, no warranties or representations are made of any kind. |
| SUTTON GROUP - SUMMIT REALTY INC. |
|
|

Dir:
416-828-2535
Bus:
647-462-9629
| Virtual Tour | Book Showing | Email a Friend |
Jump To:
At a Glance:
| Type: | Freehold - Detached |
| Area: | Halton |
| Municipality: | Milton |
| Neighbourhood: | Willmott |
| Style: | 2-Storey |
| Lot Size: | 34.06 x 88.58(Feet) |
| Tax: | $4,573.67 |
| Beds: | 4+2 |
| Baths: | 4 |
| Fireplace: | Y |
| Pool: | None |
Locatin Map:
Payment Calculator:

