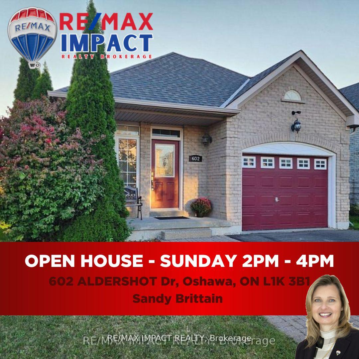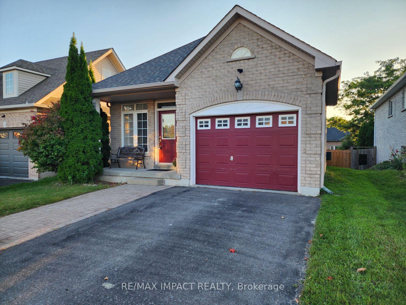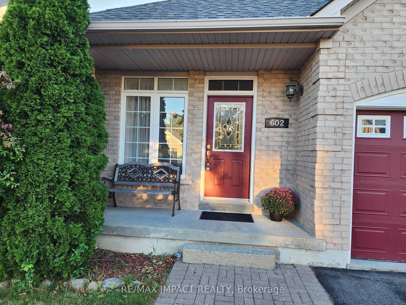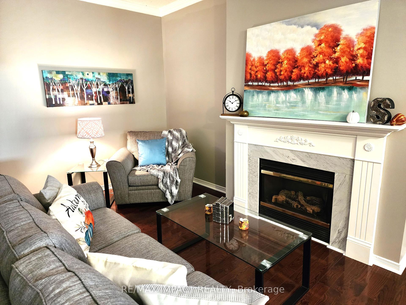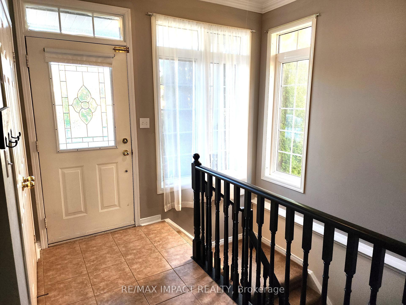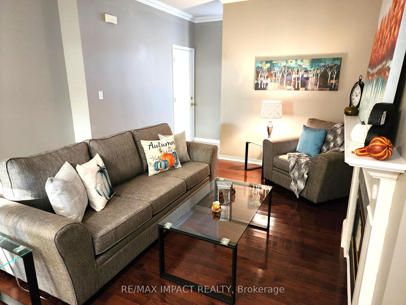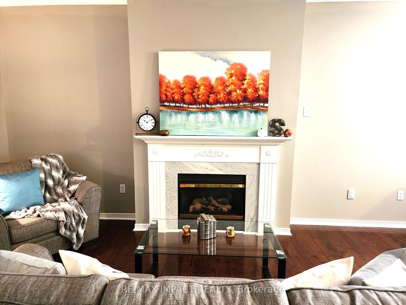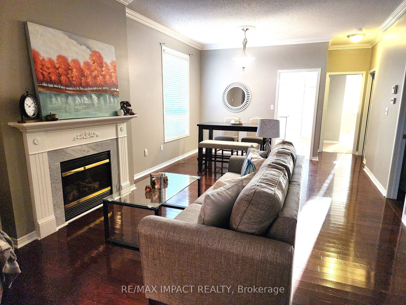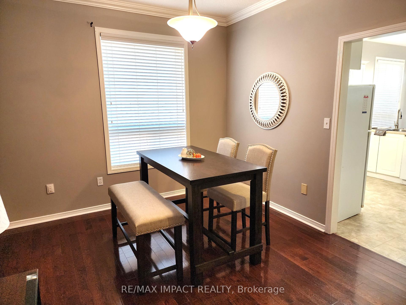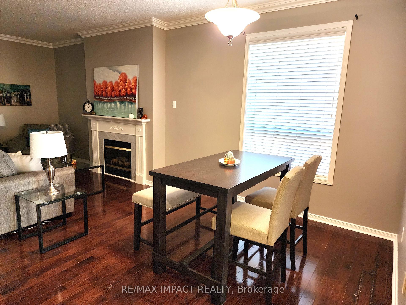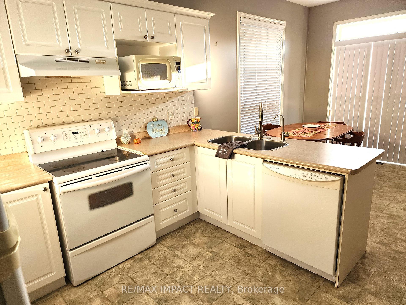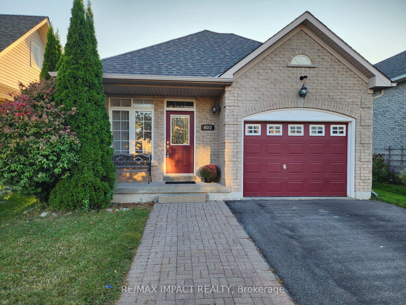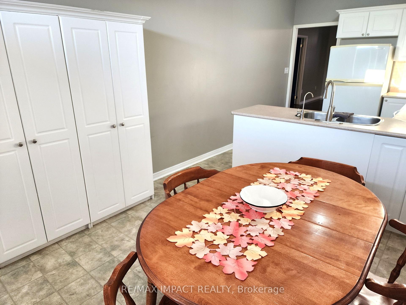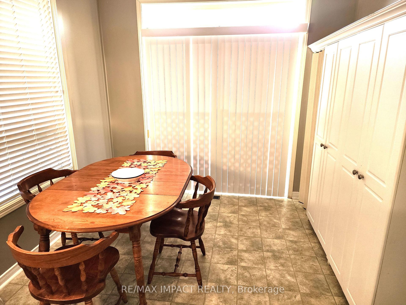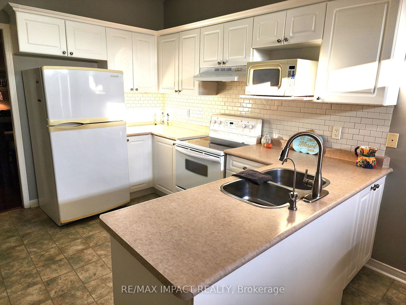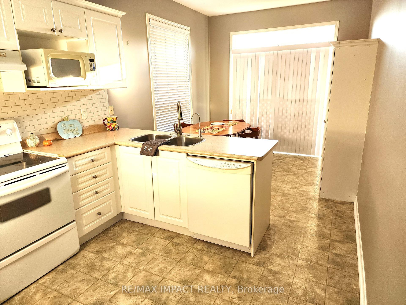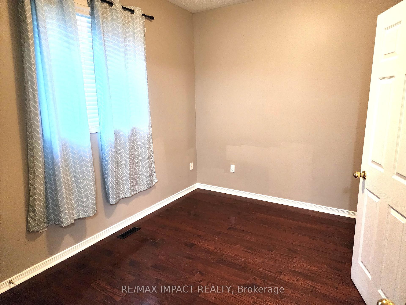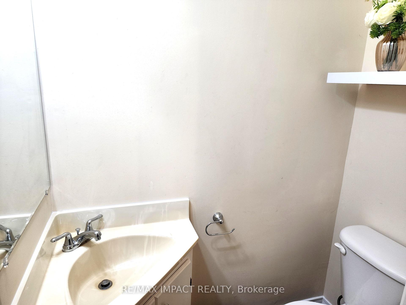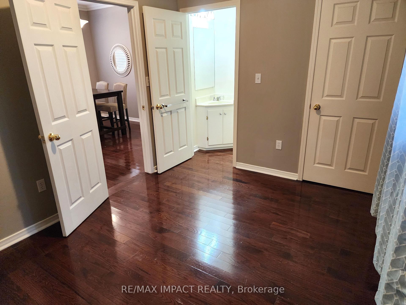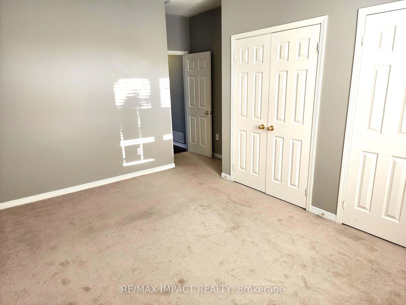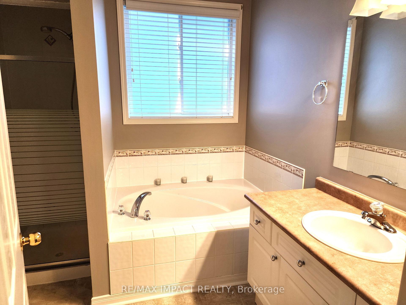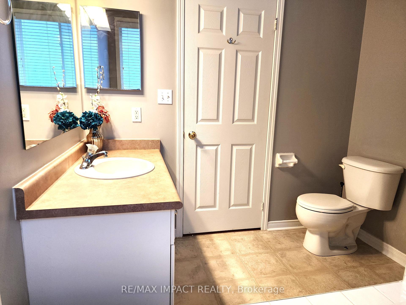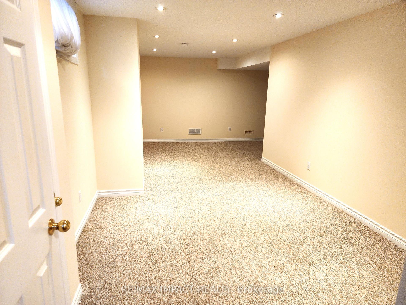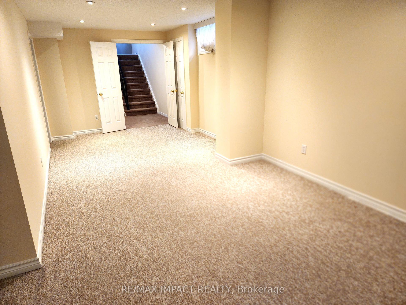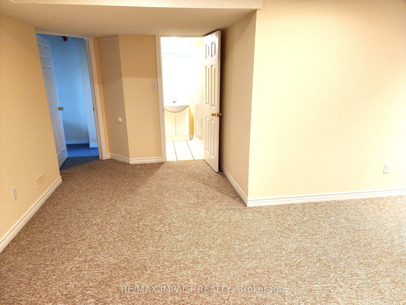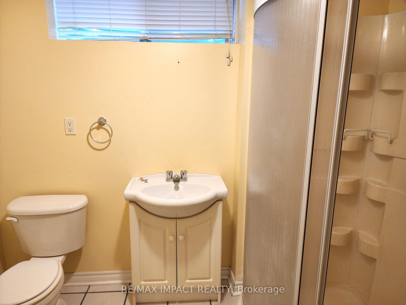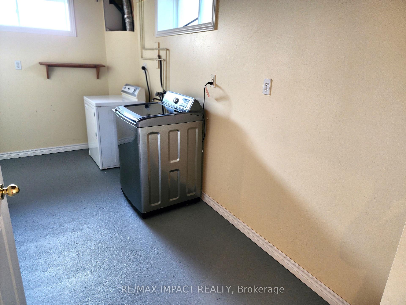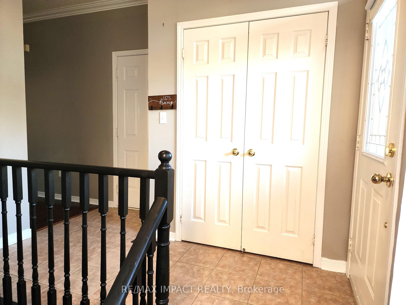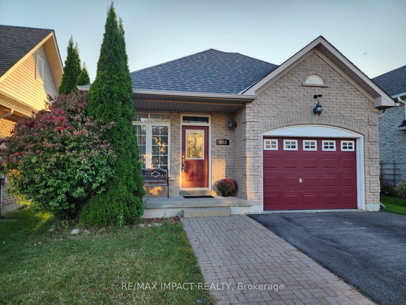$819,900
Available - For Sale
Listing ID: E10383641
602 ALDERSHOT Dr , Oshawa, L1K 3B1, Ontario
| A BEAUTIFUL BUNGALOW IN A FAMILY AREA OF NORTH OSHAWA CLOSE TO PARKS, SHOPPING & ENTERTAINMENT! THE HOME FEATURES AN ENTRY WITH ACCESS TO THE SINGLE CAR GARAGE. ELEGANT HARDWOOD FLOORING IN THE LIVING & DINING ROOM ARE PERFECT FOR EVERY DECOR! A GAS FIREPLACE PROVIDES WARMTH ON COOL NIGHTS. THE WHITE KITCHEN CABINETS ARE TIMELESS AND PROVIDE AN OPPORTUNITY TO INCORPORATE ACCENT COLOURS TO SUIT EVERY HOMEOWNER! THERE'S PLENTY OF ROOM IN THE PANTRY FOR ALL YOUR CULINARY NEEDS. SIT OUT ON THE DECK OVERLOOKING THE BACKYARD TO ENJOY YOUR MORNING CUP OF TEA OR BBQ AT THE END OF THE DAY! THE MASTER BEDROOM HAS HIS AND HER CLOSETS WITH AMPLE STORAGE. THE 2ND BEDROOM HAS A 2-PIECE ENSUITE BATHROOM. DOWN THE OPEN STAIRCASE YOU WILL FIND A LARGE REC ROOM, 3RD BEDROOM, LAUNDRY AND A BONUS ROOM TO USE AS YOU LIKE! THIS WELL MAINTAINED HOUSE IS MOVE-IN READY!! IT'S A WONDERFUL PLACE TO CALL HOME! |
| Extras: A QUICK CLOSING DESIRABLE BUT NOT MANDATORY. |
| Price | $819,900 |
| Taxes: | $5397.67 |
| Address: | 602 ALDERSHOT Dr , Oshawa, L1K 3B1, Ontario |
| Lot Size: | 36.45 x 113.29 (Feet) |
| Acreage: | < .50 |
| Directions/Cross Streets: | TOWNLINE/MARGATE/KETTERING |
| Rooms: | 5 |
| Rooms +: | 2 |
| Bedrooms: | 2 |
| Bedrooms +: | 1 |
| Kitchens: | 1 |
| Family Room: | N |
| Basement: | Finished |
| Approximatly Age: | 16-30 |
| Property Type: | Detached |
| Style: | Bungalow |
| Exterior: | Brick |
| Garage Type: | Attached |
| (Parking/)Drive: | Private |
| Drive Parking Spaces: | 2 |
| Pool: | None |
| Approximatly Age: | 16-30 |
| Property Features: | Park, Public Transit |
| Fireplace/Stove: | Y |
| Heat Source: | Gas |
| Heat Type: | Forced Air |
| Central Air Conditioning: | Central Air |
| Laundry Level: | Lower |
| Sewers: | Sewers |
| Water: | Municipal |
| Utilities-Cable: | A |
| Utilities-Hydro: | Y |
| Utilities-Gas: | Y |
| Utilities-Telephone: | A |
$
%
Years
This calculator is for demonstration purposes only. Always consult a professional
financial advisor before making personal financial decisions.
| Although the information displayed is believed to be accurate, no warranties or representations are made of any kind. |
| RE/MAX IMPACT REALTY |
|
|

Dir:
416-828-2535
Bus:
647-462-9629
| Book Showing | Email a Friend |
Jump To:
At a Glance:
| Type: | Freehold - Detached |
| Area: | Durham |
| Municipality: | Oshawa |
| Neighbourhood: | Eastdale |
| Style: | Bungalow |
| Lot Size: | 36.45 x 113.29(Feet) |
| Approximate Age: | 16-30 |
| Tax: | $5,397.67 |
| Beds: | 2+1 |
| Baths: | 3 |
| Fireplace: | Y |
| Pool: | None |
Locatin Map:
Payment Calculator:

