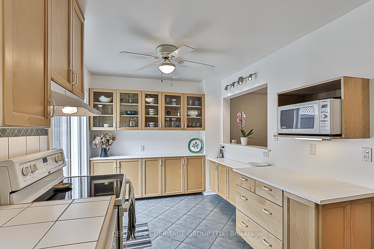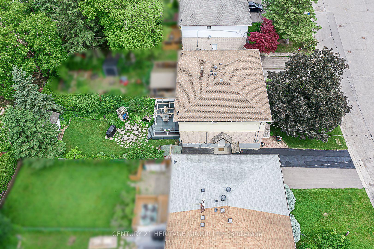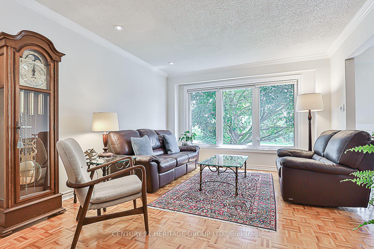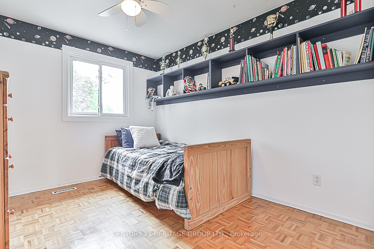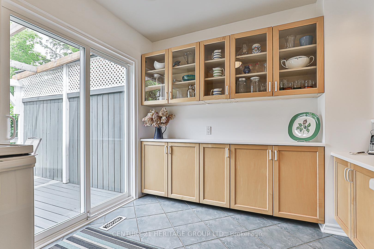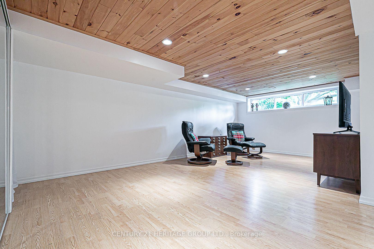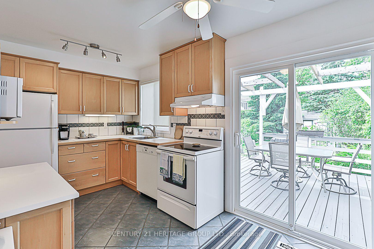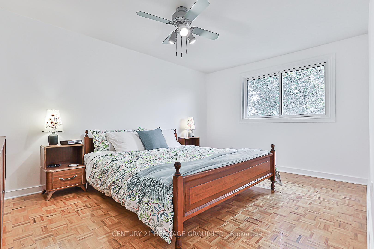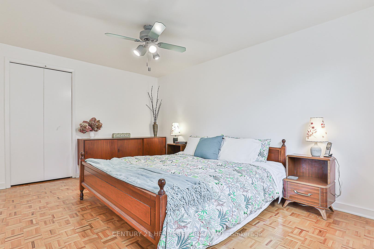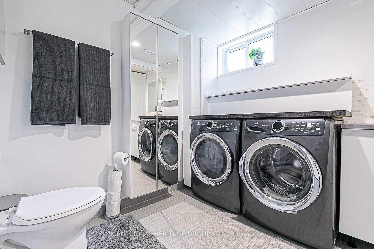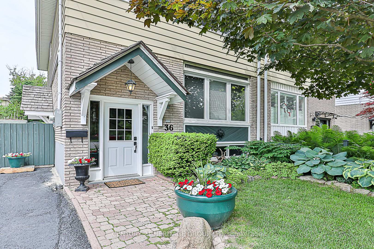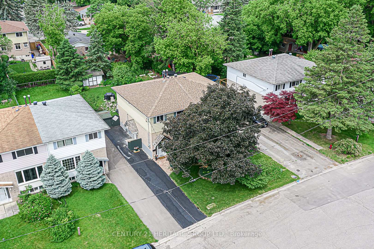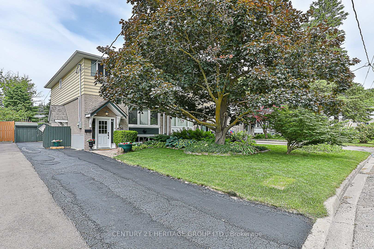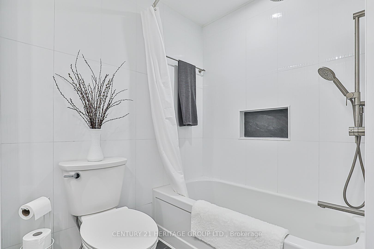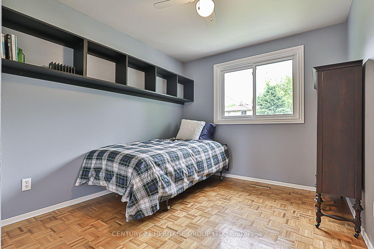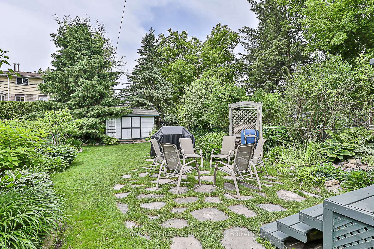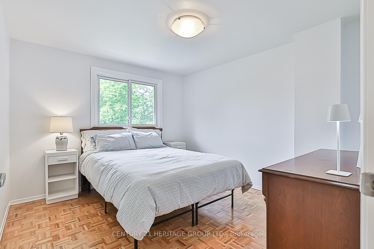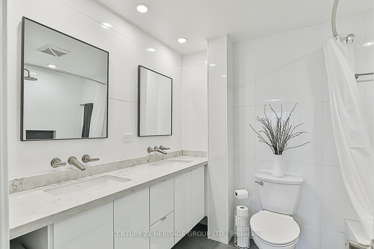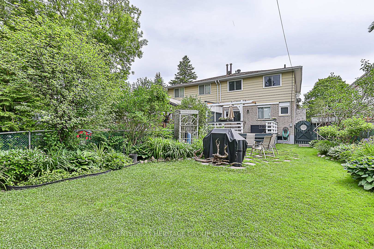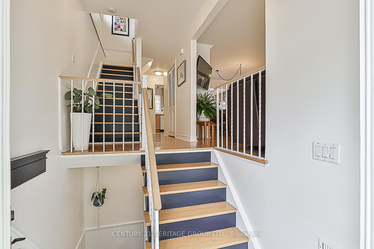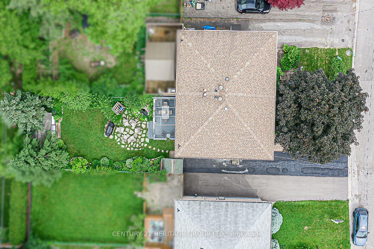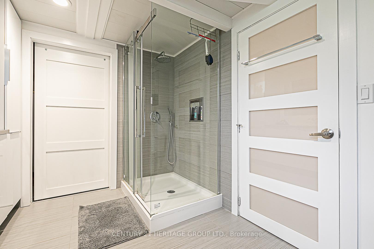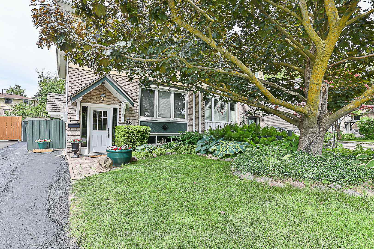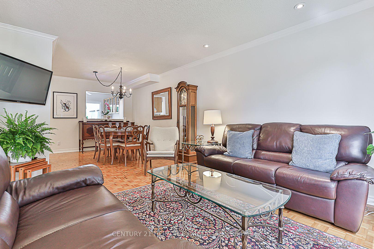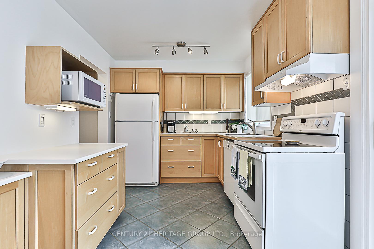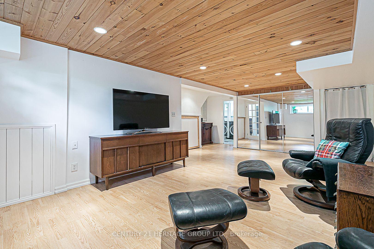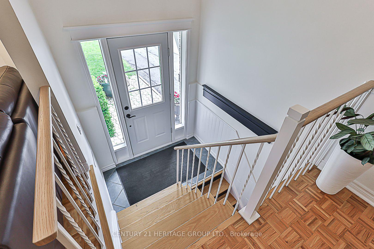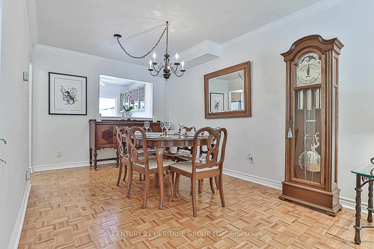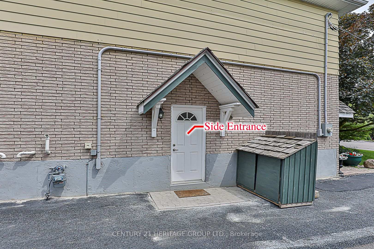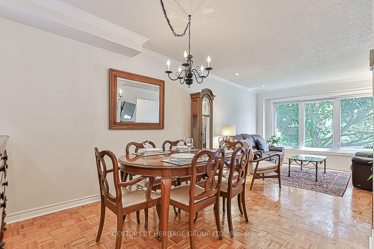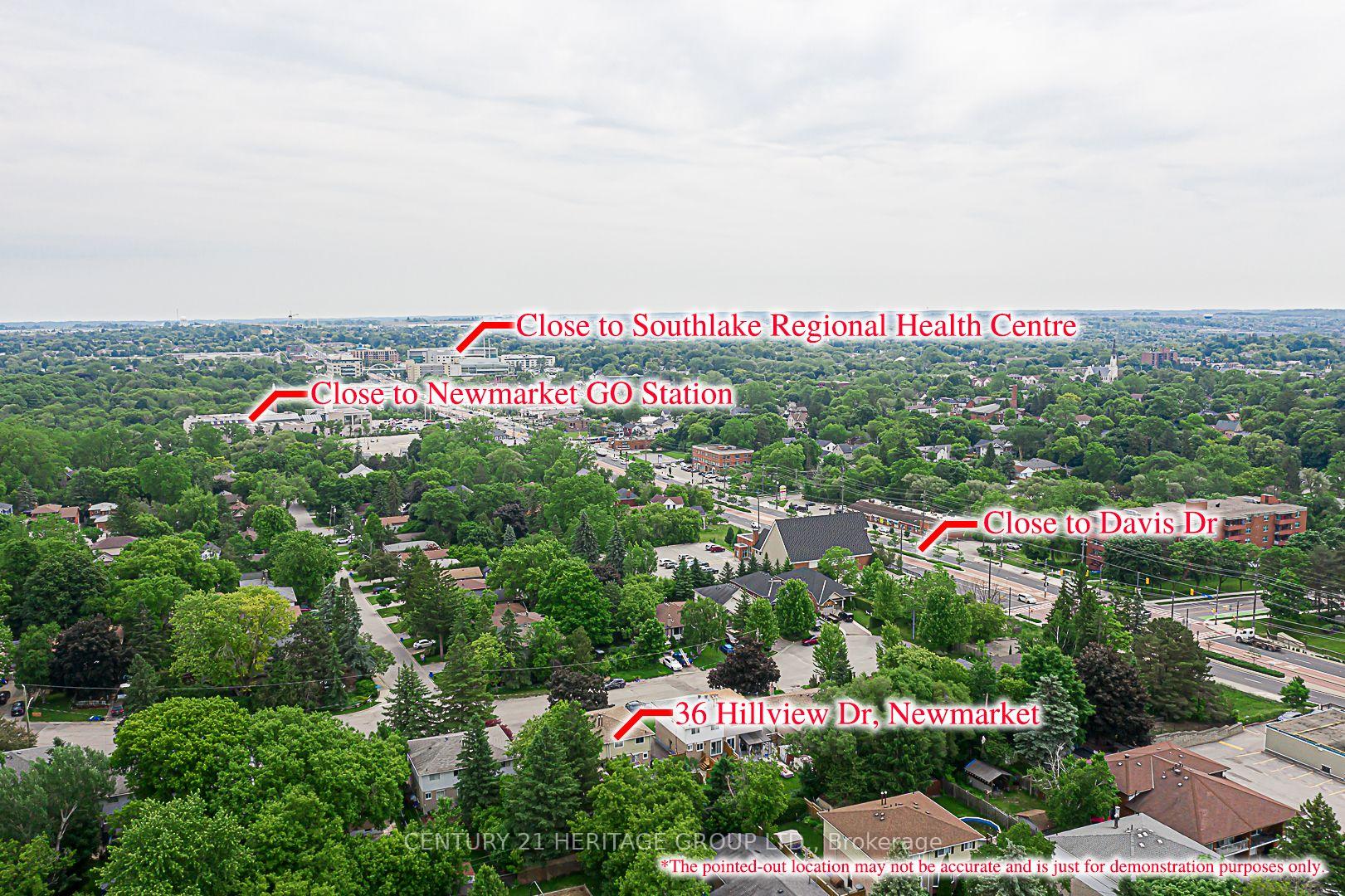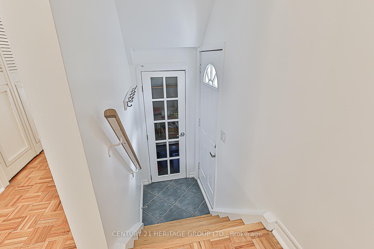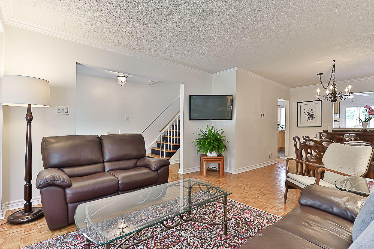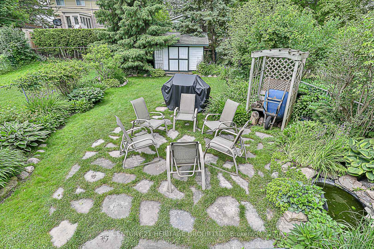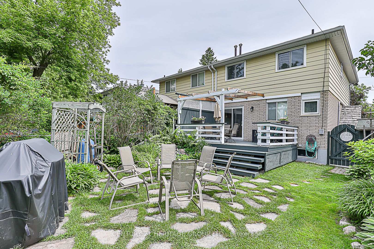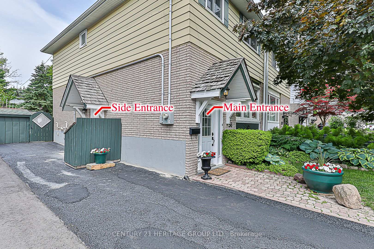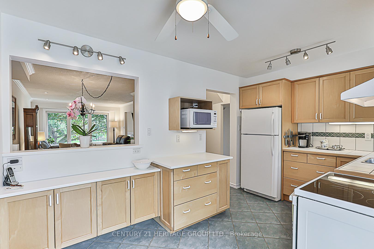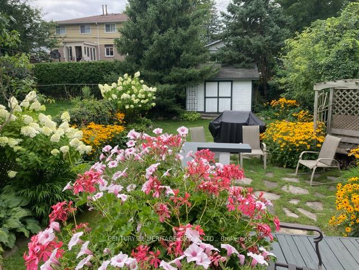$989,000
Available - For Sale
Listing ID: N10410626
36 Hillview Dr , Newmarket, L3Y 4H9, Ontario
| Welcome to 36 Hillview Dr. This 4 bedroom (All on 2nd Floor), 3 Bathroom Home on a Private Cul-de-sac has been meticulously maintained. The Large Lot (125 feet deep) has been Beautifully Landscaped with Perennial Gardens, a Pond, Huge Trees, raised back Deck, and Garden Sheds. The Stunning 2nd Floor Washroom was completely upgraded in 2023, and Basement Bathroom and Laundry room in 2020. New Windows and Doors 16 and New 200 Amp Electrical Panel 2022. Smoke free and pet free home. This home is in the perfect location close to the GO Station and Davis Dr., Public Transit, Upper Canada Mall, Historic Main Street, South Lake Hospital, 2 Major Highways, Shopping, Restaurants, and more. See additional photos, description, virtual tour, floor plans and so much more on the dedicated website. |
| Extras: All ELF's, Window Covering's, Stove, Range Hood, Fridge, Dishwasher, Front Load Washer + Dryer '19. New Door Hardware throughout '23, New Oak Handrail '23. |
| Price | $989,000 |
| Taxes: | $3878.87 |
| Address: | 36 Hillview Dr , Newmarket, L3Y 4H9, Ontario |
| Lot Size: | 28.79 x 125.74 (Feet) |
| Directions/Cross Streets: | Davis Dr. / Main St. |
| Rooms: | 7 |
| Rooms +: | 2 |
| Bedrooms: | 4 |
| Bedrooms +: | |
| Kitchens: | 1 |
| Family Room: | N |
| Basement: | Finished, Sep Entrance |
| Property Type: | Semi-Detached |
| Style: | 2-Storey |
| Exterior: | Alum Siding, Brick |
| Garage Type: | None |
| (Parking/)Drive: | Mutual |
| Drive Parking Spaces: | 4 |
| Pool: | None |
| Other Structures: | Garden Shed |
| Approximatly Square Footage: | 1500-2000 |
| Property Features: | Cul De Sac, Fenced Yard, Hospital, Park, Public Transit, School |
| Fireplace/Stove: | N |
| Heat Source: | Gas |
| Heat Type: | Forced Air |
| Central Air Conditioning: | Other |
| Laundry Level: | Lower |
| Sewers: | Sewers |
| Water: | Municipal |
$
%
Years
This calculator is for demonstration purposes only. Always consult a professional
financial advisor before making personal financial decisions.
| Although the information displayed is believed to be accurate, no warranties or representations are made of any kind. |
| CENTURY 21 HERITAGE GROUP LTD. |
|
|

Dir:
416-828-2535
Bus:
647-462-9629
| Virtual Tour | Book Showing | Email a Friend |
Jump To:
At a Glance:
| Type: | Freehold - Semi-Detached |
| Area: | York |
| Municipality: | Newmarket |
| Neighbourhood: | Bristol-London |
| Style: | 2-Storey |
| Lot Size: | 28.79 x 125.74(Feet) |
| Tax: | $3,878.87 |
| Beds: | 4 |
| Baths: | 3 |
| Fireplace: | N |
| Pool: | None |
Locatin Map:
Payment Calculator:

