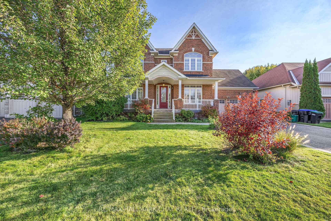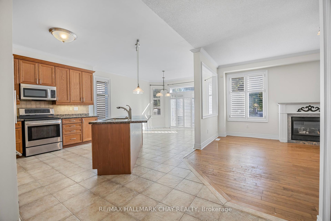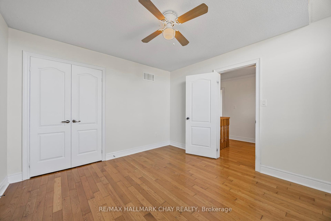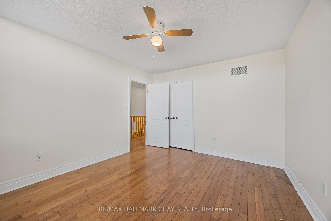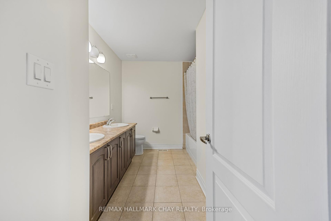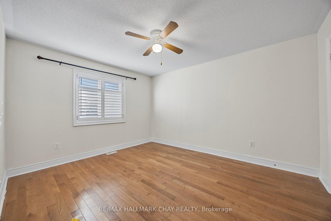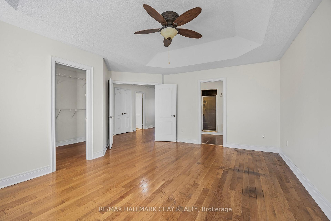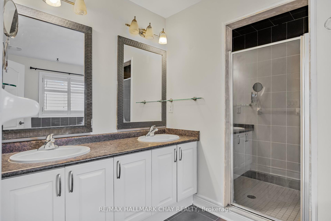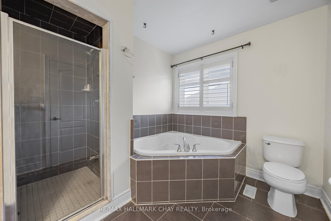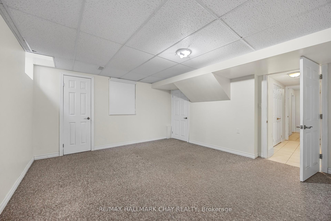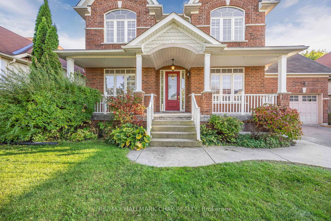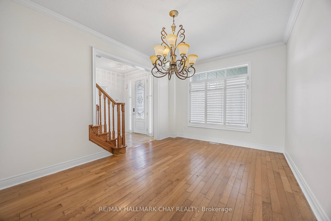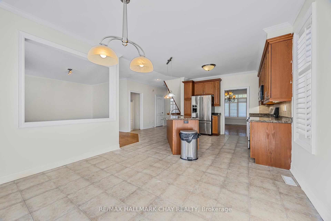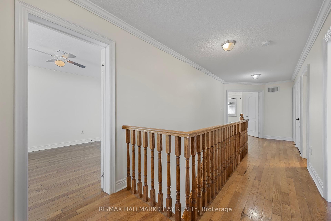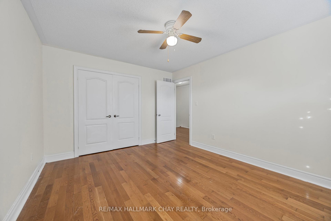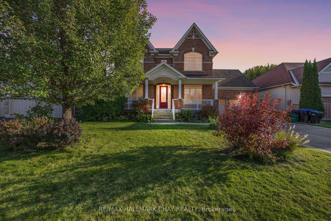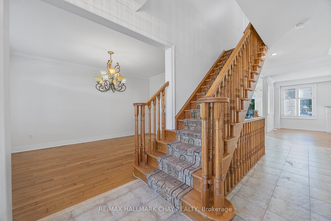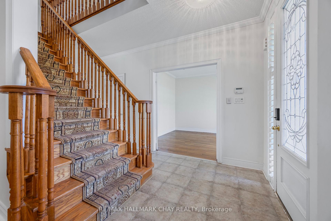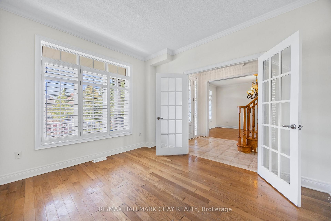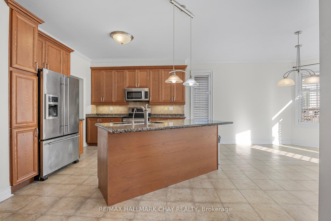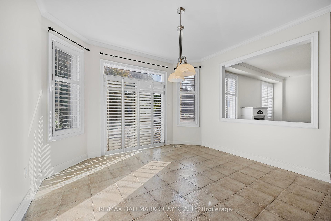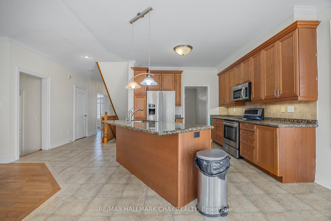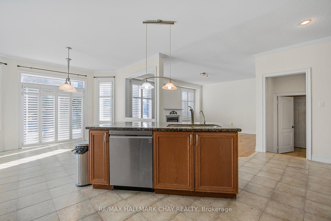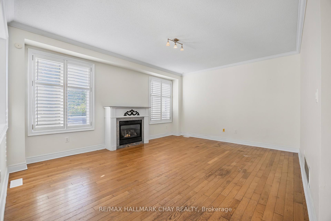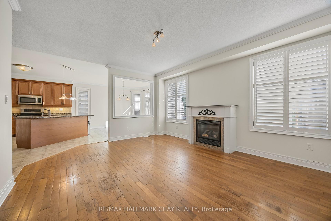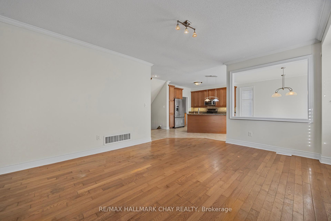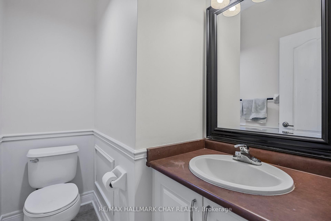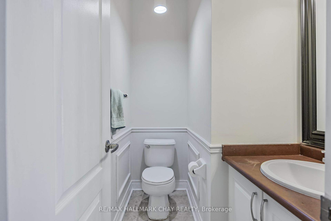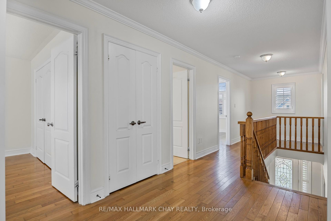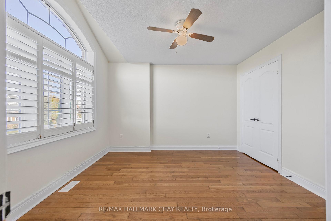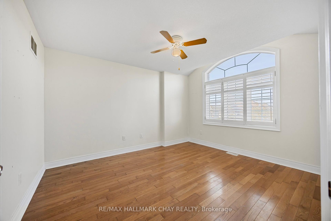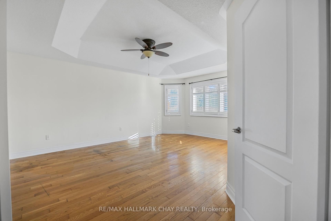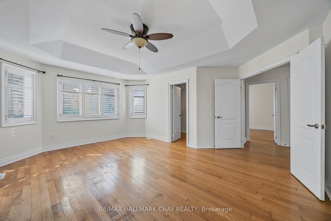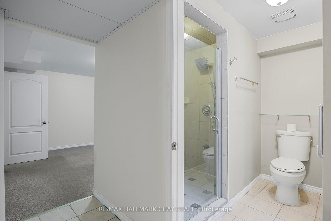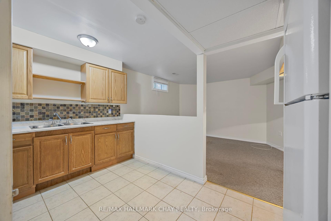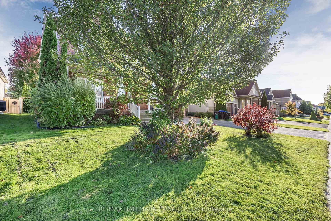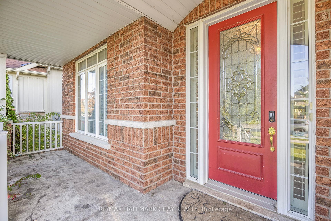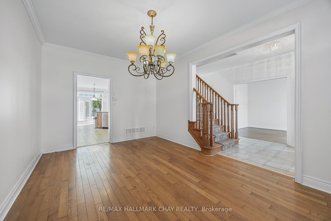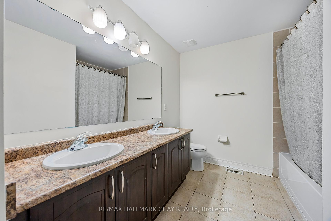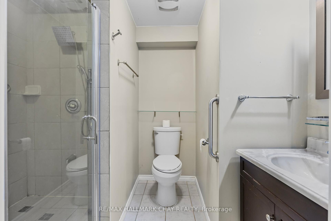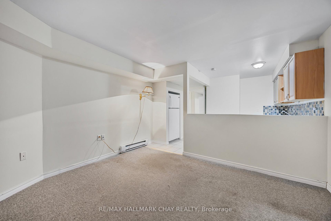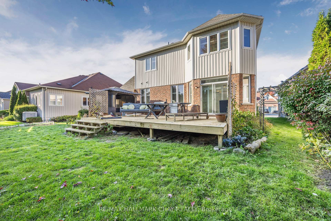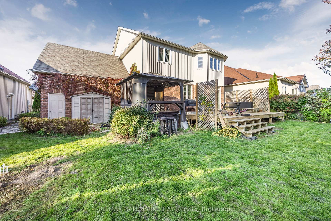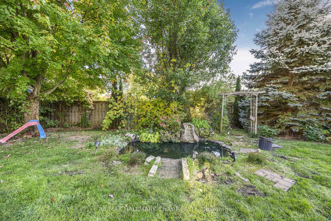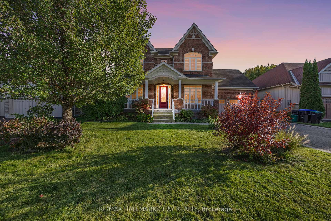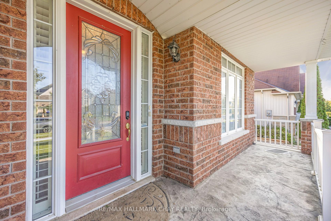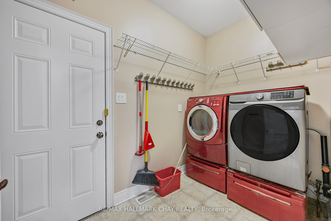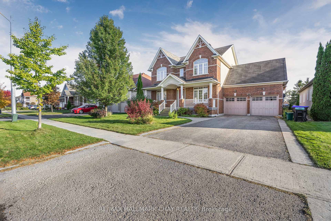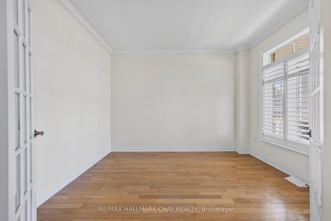$1,100,000
Available - For Sale
Listing ID: N9418156
33 COLLIER Cres , Essa, L0M 1B5, Ontario
| Roses are Red, Violets are Blue - 33 Collier is waiting for you! This lovely family home features 4+1 bedrooms and 3+1 bathrooms, providing ample space for comfortable living. The finished basement offers excellent potential for an in-law suite, ideal for extended family or guests. The main level comes with a bright, open-concept living area, a well-appointed kitchen with generous counter space, and an inviting eat-in area with direct access to the backyard, perfect for hosting outdoor gatherings. The upper level includes a spacious primary bedroom with a walk-in closet and ensuite, as well as three additional bedrooms that provide versatile living accommodations. Located close to parks, schools, and essential amenities, this home is designed to meet the needs of modern family life. Don't miss the opportunity to see this home. |
| Extras: Electric Chair Lift, Hot Tub, Gazebo, Storage shelves in garage |
| Price | $1,100,000 |
| Taxes: | $3706.00 |
| Assessment: | $471000 |
| Assessment Year: | 2024 |
| Address: | 33 COLLIER Cres , Essa, L0M 1B5, Ontario |
| Lot Size: | 62.34 x 131.23 (Feet) |
| Acreage: | < .50 |
| Directions/Cross Streets: | CENTRE / STRINGER / COLLIER ST |
| Rooms: | 8 |
| Rooms +: | 3 |
| Bedrooms: | 4 |
| Bedrooms +: | 1 |
| Kitchens: | 1 |
| Kitchens +: | 1 |
| Family Room: | Y |
| Basement: | Full, Part Fin |
| Approximatly Age: | 16-30 |
| Property Type: | Detached |
| Style: | 2-Storey |
| Exterior: | Brick, Vinyl Siding |
| Garage Type: | Attached |
| (Parking/)Drive: | Pvt Double |
| Drive Parking Spaces: | 4 |
| Pool: | None |
| Approximatly Age: | 16-30 |
| Approximatly Square Footage: | 2500-3000 |
| Property Features: | Library, Park, Place Of Worship, Rec Centre, School, Skiing |
| Fireplace/Stove: | Y |
| Heat Source: | Gas |
| Heat Type: | Forced Air |
| Central Air Conditioning: | Central Air |
| Laundry Level: | Main |
| Elevator Lift: | Y |
| Sewers: | Sewers |
| Water: | Municipal |
| Utilities-Cable: | A |
| Utilities-Hydro: | Y |
| Utilities-Gas: | Y |
| Utilities-Telephone: | Y |
$
%
Years
This calculator is for demonstration purposes only. Always consult a professional
financial advisor before making personal financial decisions.
| Although the information displayed is believed to be accurate, no warranties or representations are made of any kind. |
| RE/MAX HALLMARK CHAY REALTY |
|
|

Dir:
416-828-2535
Bus:
647-462-9629
| Virtual Tour | Book Showing | Email a Friend |
Jump To:
At a Glance:
| Type: | Freehold - Detached |
| Area: | Simcoe |
| Municipality: | Essa |
| Neighbourhood: | Angus |
| Style: | 2-Storey |
| Lot Size: | 62.34 x 131.23(Feet) |
| Approximate Age: | 16-30 |
| Tax: | $3,706 |
| Beds: | 4+1 |
| Baths: | 4 |
| Fireplace: | Y |
| Pool: | None |
Locatin Map:
Payment Calculator:

