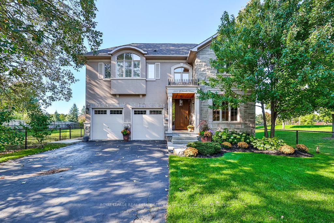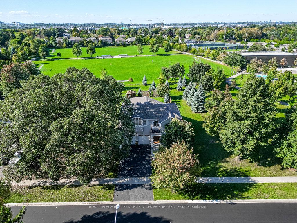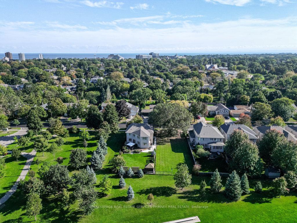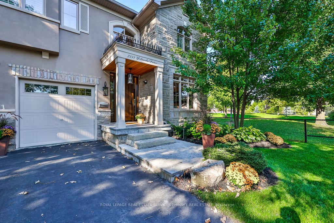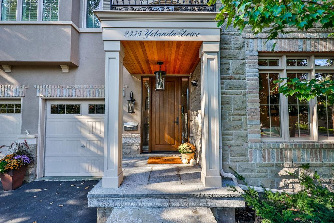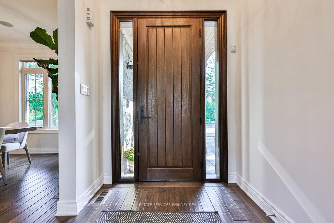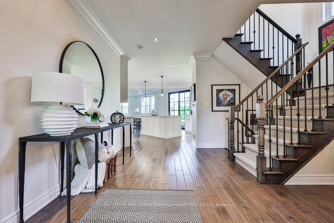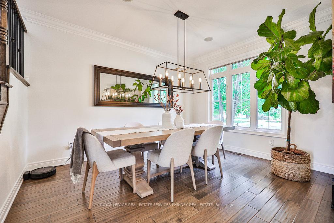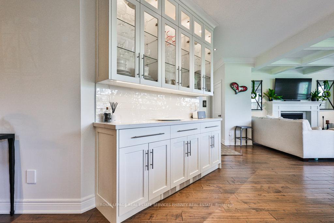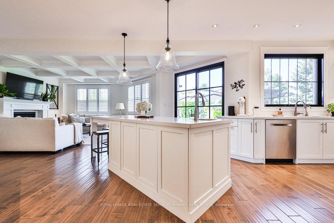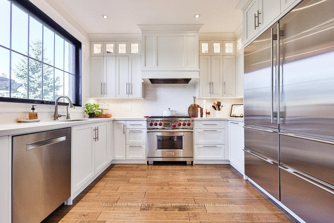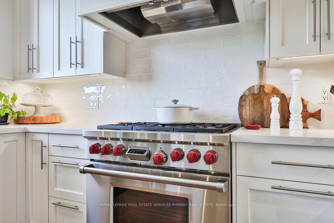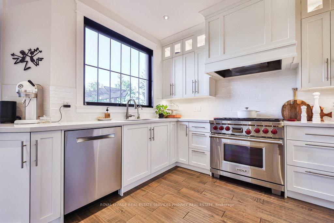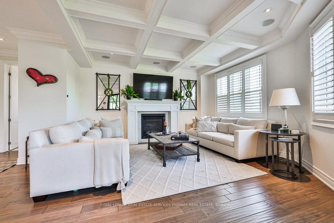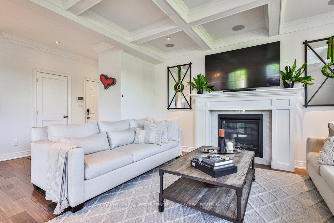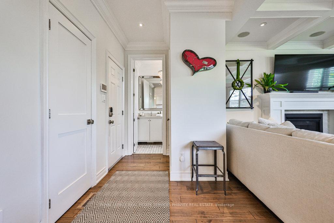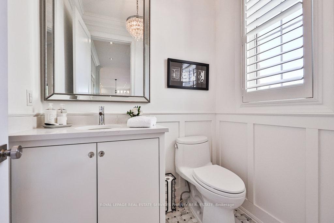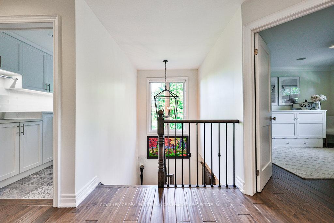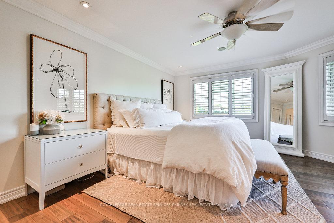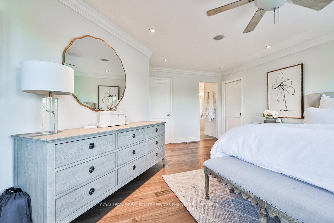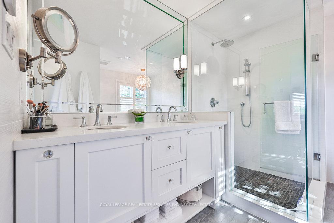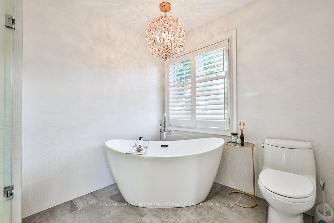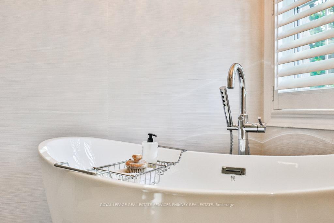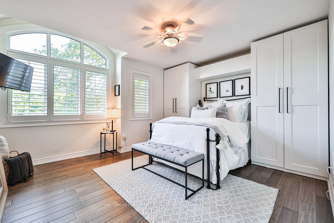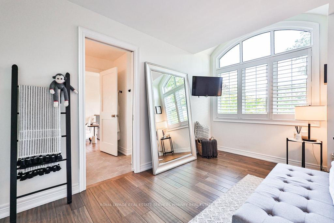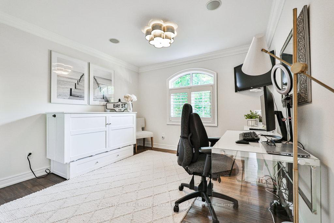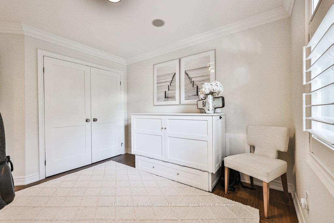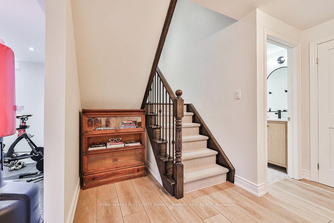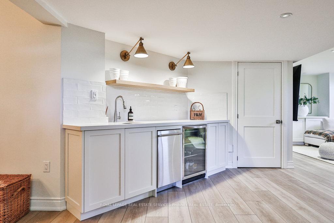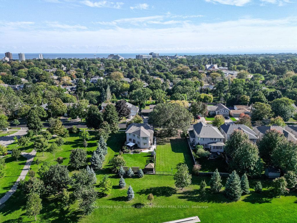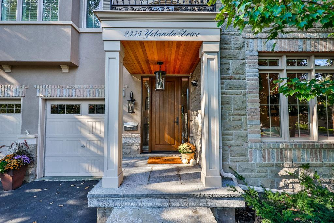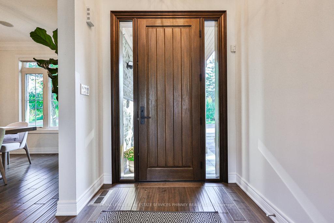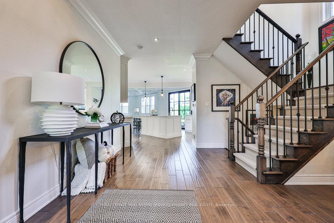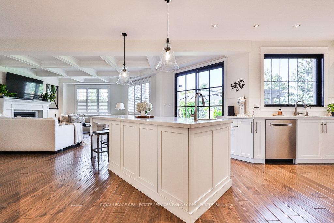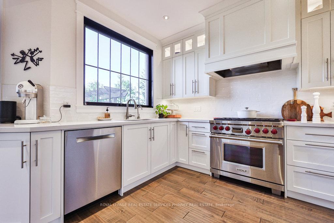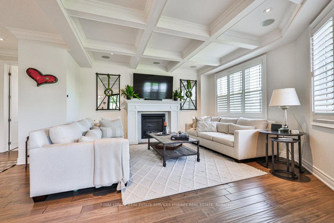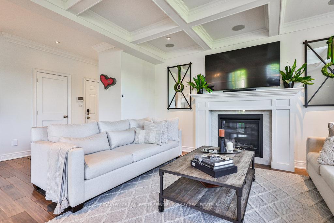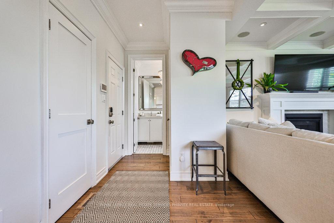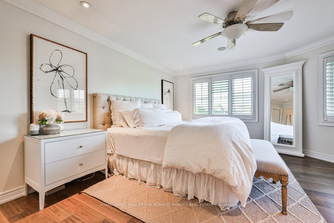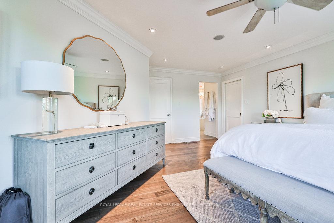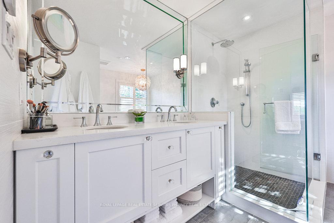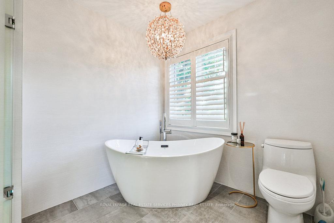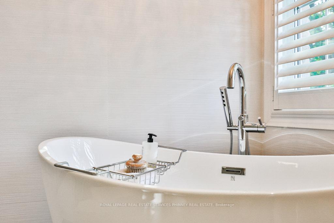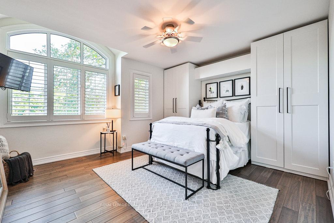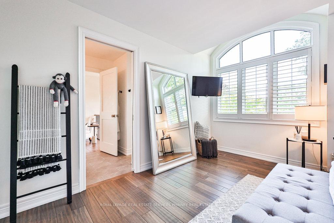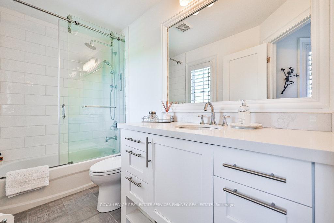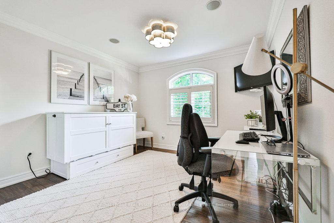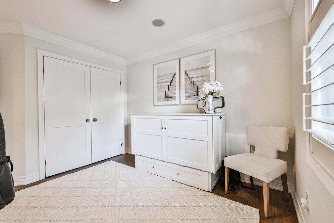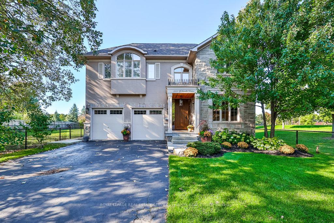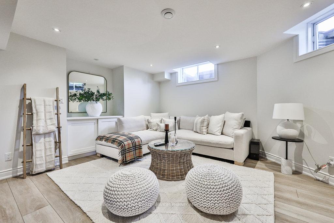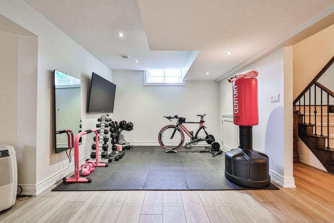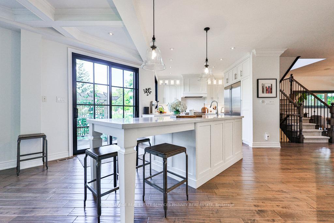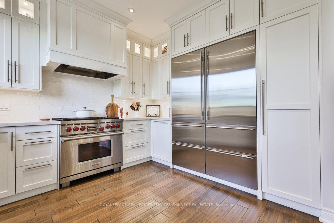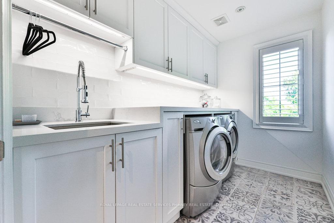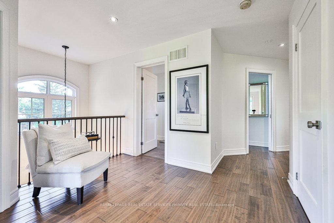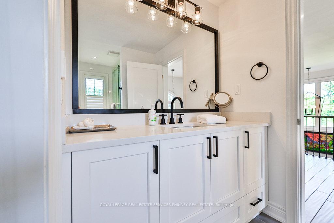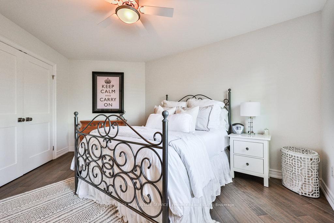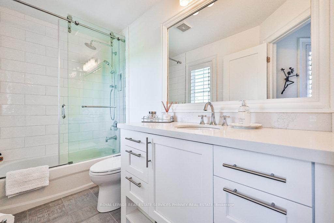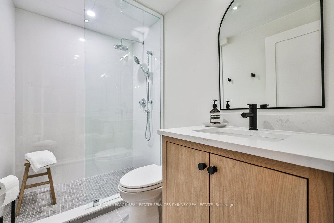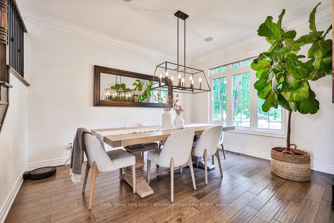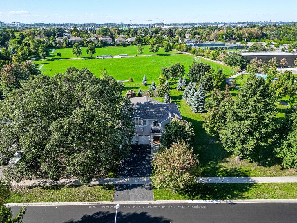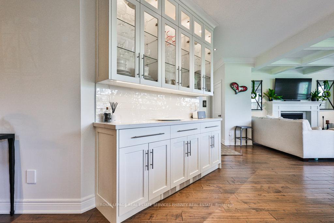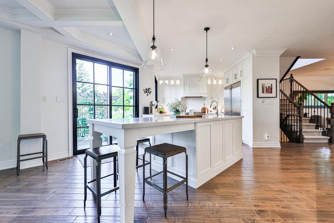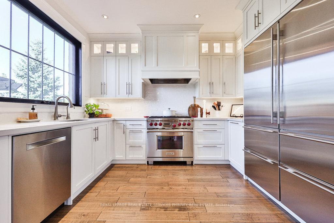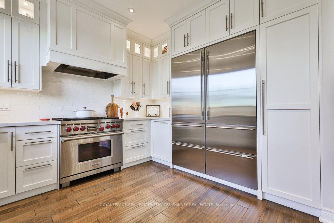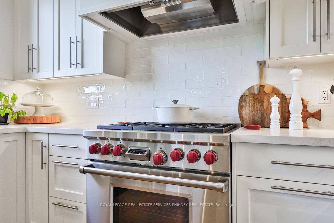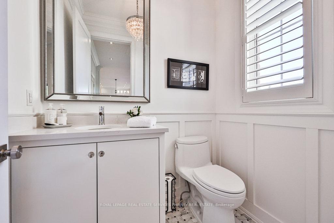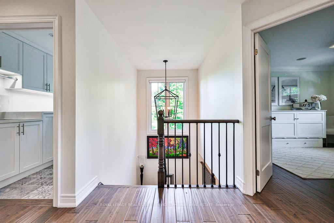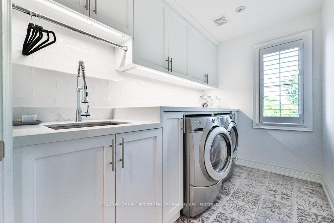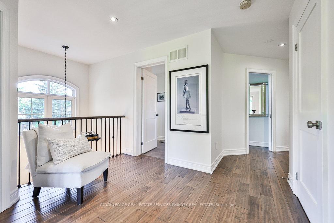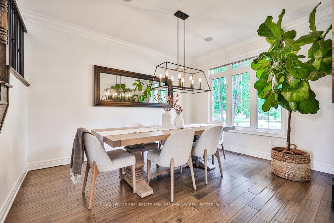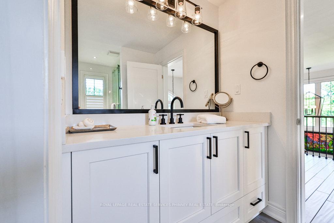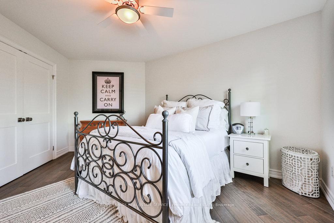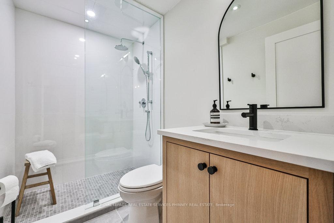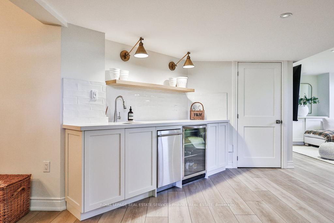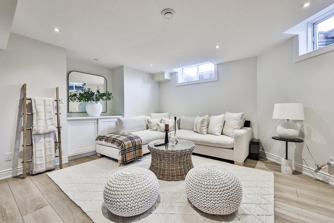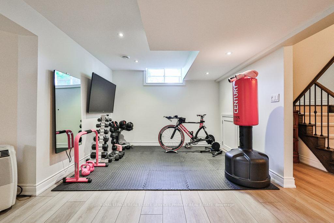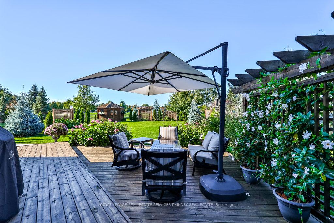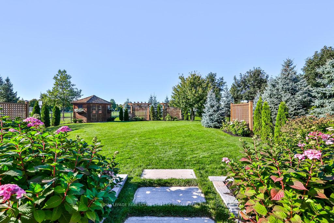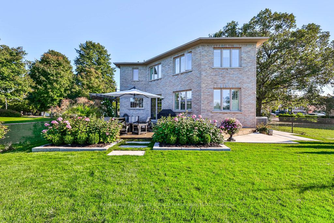$2,698,000
Available - For Sale
Listing ID: W9375677
2355 Yolanda Dr , Oakville, L6L 2H9, Ontario
| A remarkable one-of-a-kind home surrounded by green space on all three sides, situated on a 140-ftdeep, pool-sized lot in sought after SW Oakville. An exquisite 4-bed, 4+1 bath family home meticulously crafted with uncompromising quality and functionality. Fully upgraded, sophisticated and move-in ready home feat. high-end finishes and concepts that are magazine-worthy yet warm and inviting. Porcelanosa tile, engineered hd/wd, quartz, solid wood cabinetry and doors, top-of-the-line appliances. In the kitchen, large island, custom wood cabinetry, Sub Zero and Wolf appl accentuate the heart of the home. Three-of-four bedrooms incl. their own ensuite w/ heated floors and custom vanities. Primary suite incl. w/i closet and a stunning 5-pc ensuite w/ glass shower, freestanding tub, and elegantly tiled walls. A stylish, functional upper laundry room. EV in the garage. Finished bsmt w/3-pc bath and heated floors, rec room and kitchenette. A tasteful vision realized and executed to perfection. |
| Extras: See supplement for Full Feature list. |
| Price | $2,698,000 |
| Taxes: | $7623.95 |
| Address: | 2355 Yolanda Dr , Oakville, L6L 2H9, Ontario |
| Lot Size: | 50.10 x 139.69 (Feet) |
| Directions/Cross Streets: | Bridge Rd & Yolanda Dr |
| Rooms: | 9 |
| Bedrooms: | 4 |
| Bedrooms +: | |
| Kitchens: | 1 |
| Family Room: | Y |
| Basement: | Finished |
| Approximatly Age: | 16-30 |
| Property Type: | Detached |
| Style: | 2-Storey |
| Exterior: | Stone, Stucco/Plaster |
| Garage Type: | Attached |
| (Parking/)Drive: | Pvt Double |
| Drive Parking Spaces: | 3 |
| Pool: | None |
| Other Structures: | Garden Shed |
| Approximatly Age: | 16-30 |
| Approximatly Square Footage: | 2500-3000 |
| Property Features: | Park, Public Transit, Rec Centre, School Bus Route |
| Fireplace/Stove: | Y |
| Heat Source: | Gas |
| Heat Type: | Forced Air |
| Central Air Conditioning: | Central Air |
| Laundry Level: | Upper |
| Sewers: | Sewers |
| Water: | Municipal |
$
%
Years
This calculator is for demonstration purposes only. Always consult a professional
financial advisor before making personal financial decisions.
| Although the information displayed is believed to be accurate, no warranties or representations are made of any kind. |
| ROYAL LEPAGE REAL ESTATE SERVICES PHINNEY REAL ESTATE |
|
|

Dir:
416-828-2535
Bus:
647-462-9629
| Virtual Tour | Book Showing | Email a Friend |
Jump To:
At a Glance:
| Type: | Freehold - Detached |
| Area: | Halton |
| Municipality: | Oakville |
| Neighbourhood: | Bronte West |
| Style: | 2-Storey |
| Lot Size: | 50.10 x 139.69(Feet) |
| Approximate Age: | 16-30 |
| Tax: | $7,623.95 |
| Beds: | 4 |
| Baths: | 5 |
| Fireplace: | Y |
| Pool: | None |
Locatin Map:
Payment Calculator:

