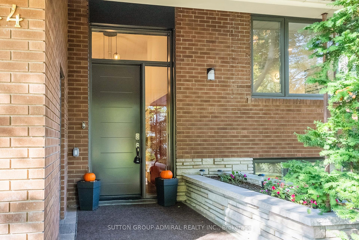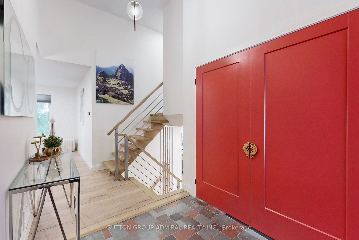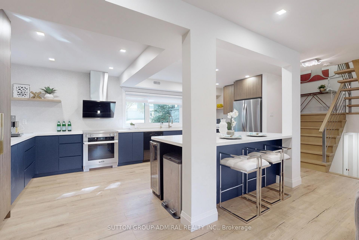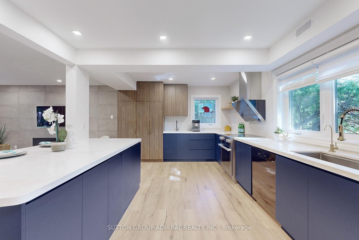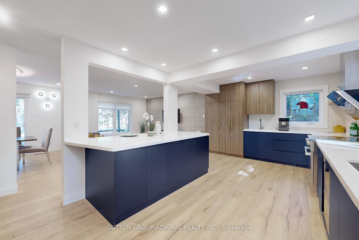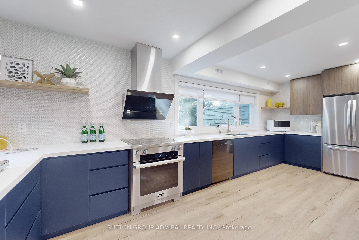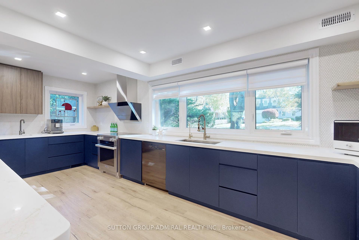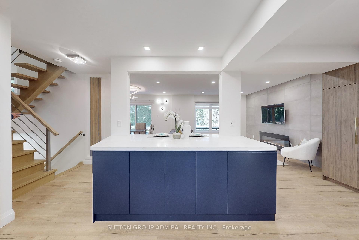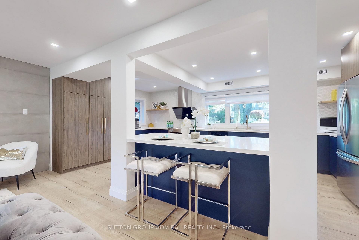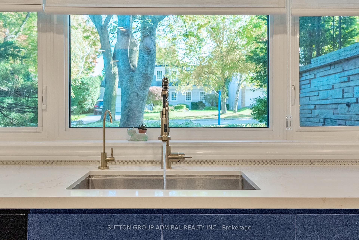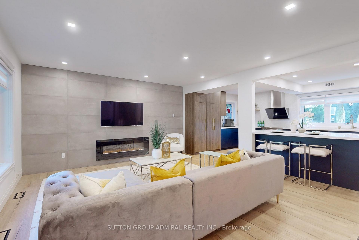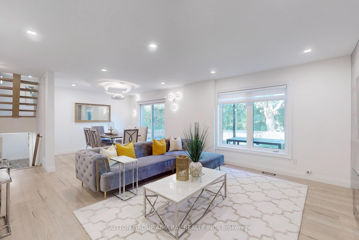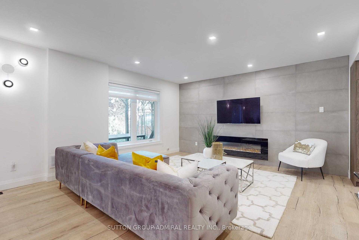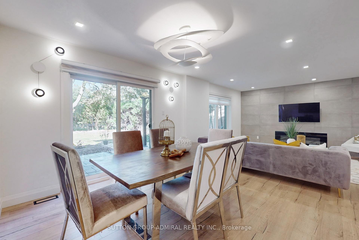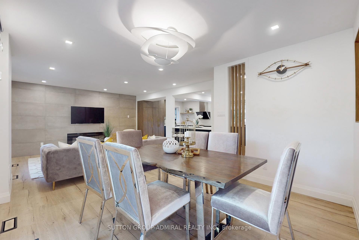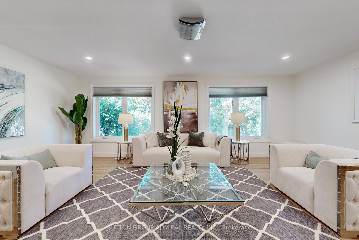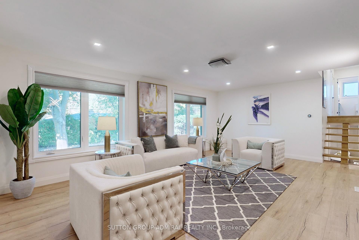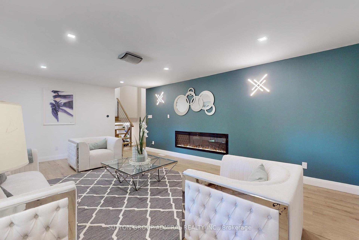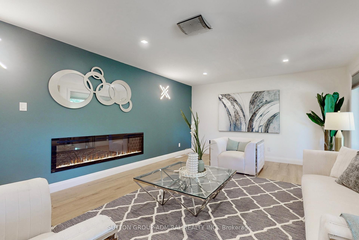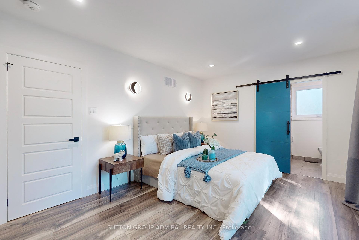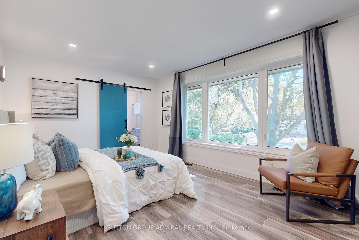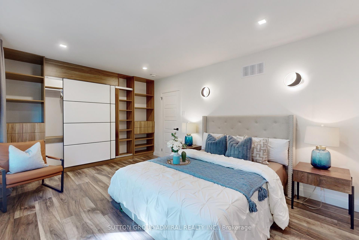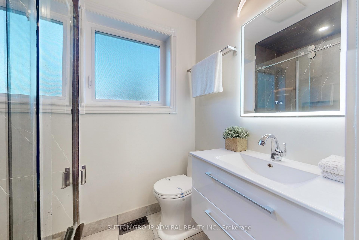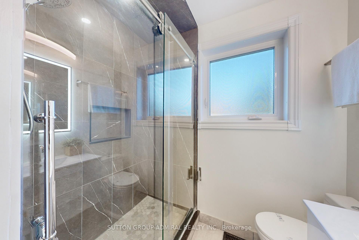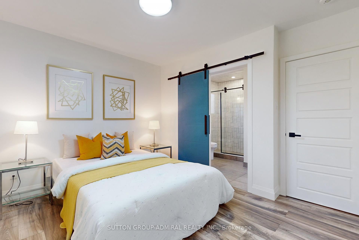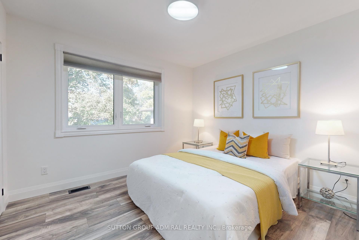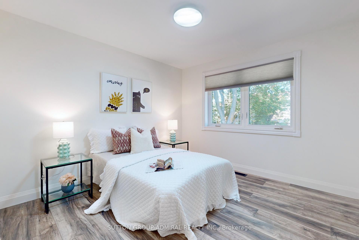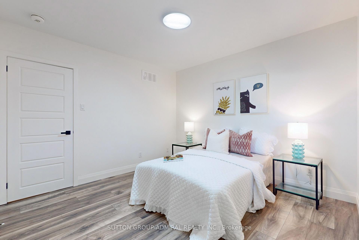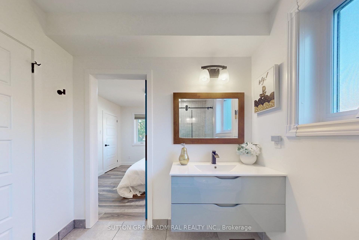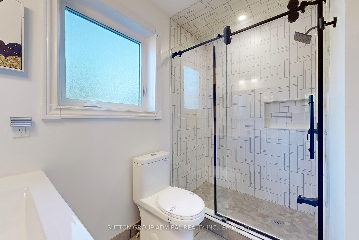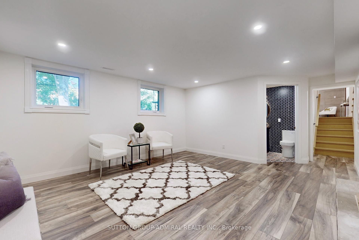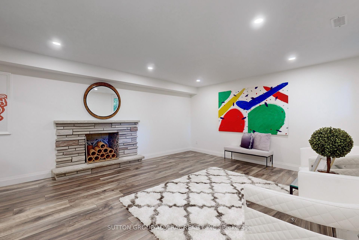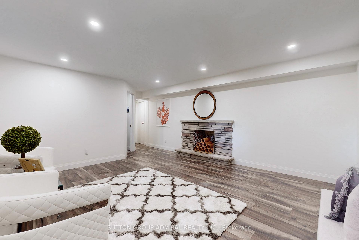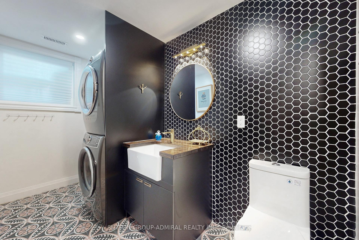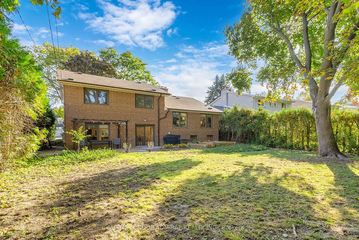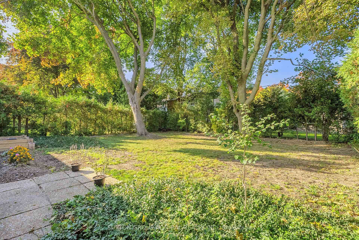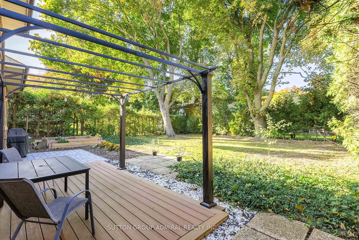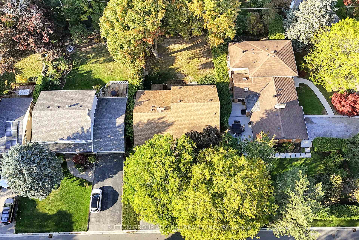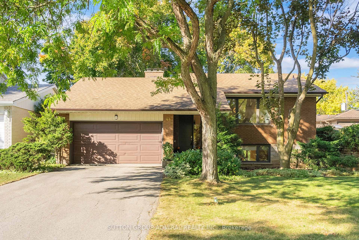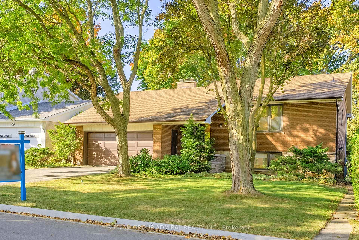$1,698,800
Available - For Sale
Listing ID: N9418618
44 Almond Ave , Markham, L3T 1L1, Ontario
| *This Exquisitely Renovated Brick Elevation Side-Split Residence Offers A Stunning State Of Art Gourmet Kitchen, Featuring 2 Tone , Modern, Sleek Design With High-End Miele Appliances & A Stretched Panoramic Window That Bathes The Space In Natural Light* The Open Concept Floor Plan Flows Effortlessly To Generous Size Rooms Adding Warmth & Ambiance Allowing Privacy On Every Level* Every Detail Is Crafted For A Blend Of Unique Elegance & Timeless Charm Revealing Top Quality Workmanship That Shines At Every Turn!*Primary Bedroom With Expanded Picture Window, Ensuite & Built-Ins Designed For Comfort & Convenience*No Lack Of Storage Space With An Added Generous Size Crawl Space & Coldroom !*The Expanded Large Windows Th/Out Including The Above Grade Windows In The Basement Fill This Beauty In Bright Daylight, Space & Comfort!*Situated On A Premium Pool Size Lot With No Sidewalk In High Demand Fabulous Grandview Family Community!*Mins To All Amenities & Public Transit For Easy Access Living!*This Turn Key Family Home Is Ready To Impress!*A M-U-S-T SEE! BOOK YOUR PRIVATE SHOWING TODAY!* |
| Extras: New Miele Appliances, S/S Oven,S/S Hood Fan , S/S Dishwasher , S/S Fridge, Beverage Mini-Fridge , Freezer In Bsmt, Washer, Dryer, GDO & Remote, Window Coverings,3 Fireplaces. |
| Price | $1,698,800 |
| Taxes: | $8213.18 |
| Address: | 44 Almond Ave , Markham, L3T 1L1, Ontario |
| Lot Size: | 60.07 x 127.54 (Feet) |
| Directions/Cross Streets: | Yonge/Steeles |
| Rooms: | 8 |
| Bedrooms: | 3 |
| Bedrooms +: | |
| Kitchens: | 1 |
| Family Room: | Y |
| Basement: | Crawl Space, Finished |
| Property Type: | Detached |
| Style: | Sidesplit 4 |
| Exterior: | Brick |
| Garage Type: | Attached |
| (Parking/)Drive: | Pvt Double |
| Drive Parking Spaces: | 6 |
| Pool: | None |
| Property Features: | Fenced Yard, Park, Place Of Worship, Public Transit, School |
| Fireplace/Stove: | Y |
| Heat Source: | Gas |
| Heat Type: | Forced Air |
| Central Air Conditioning: | Central Air |
| Sewers: | Sewers |
| Water: | Municipal |
$
%
Years
This calculator is for demonstration purposes only. Always consult a professional
financial advisor before making personal financial decisions.
| Although the information displayed is believed to be accurate, no warranties or representations are made of any kind. |
| SUTTON GROUP-ADMIRAL REALTY INC. |
|
|

Dir:
416-828-2535
Bus:
647-462-9629
| Virtual Tour | Book Showing | Email a Friend |
Jump To:
At a Glance:
| Type: | Freehold - Detached |
| Area: | York |
| Municipality: | Markham |
| Neighbourhood: | Grandview |
| Style: | Sidesplit 4 |
| Lot Size: | 60.07 x 127.54(Feet) |
| Tax: | $8,213.18 |
| Beds: | 3 |
| Baths: | 3 |
| Fireplace: | Y |
| Pool: | None |
Locatin Map:
Payment Calculator:

